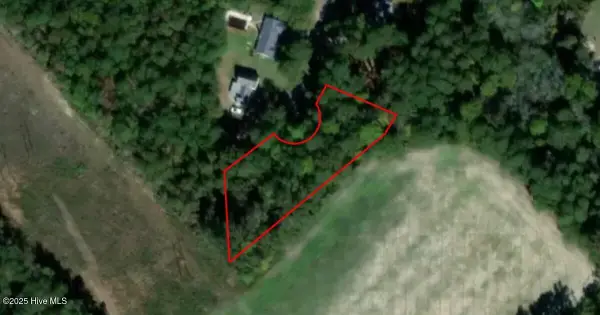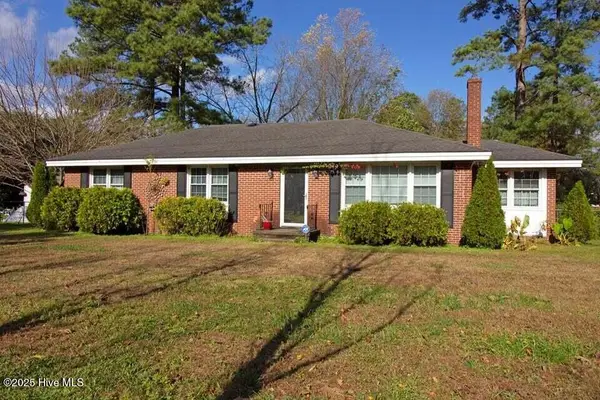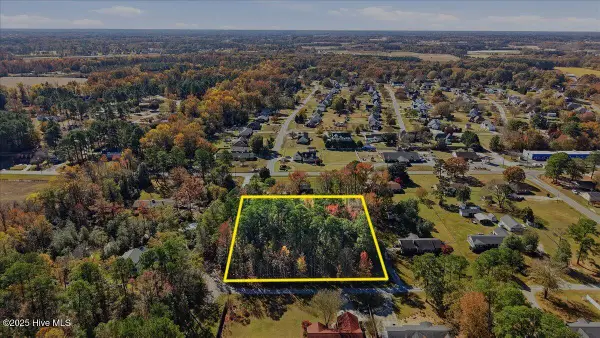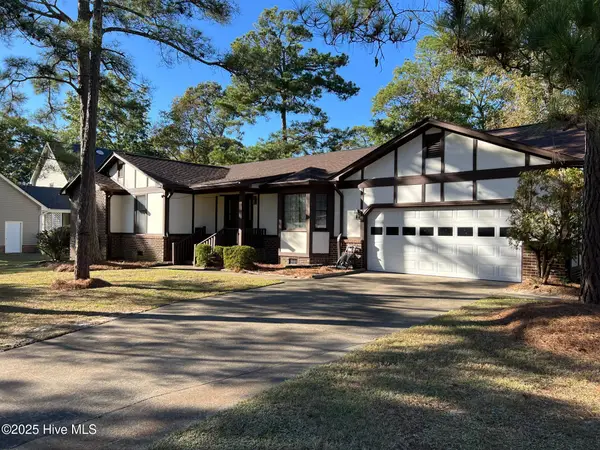125 Sandy Drive, Goldsboro, NC 27534
Local realty services provided by:Better Homes and Gardens Real Estate Lifestyle Property Partners
Listed by: tammy register, charlene bayne
Office: exp realty llc. - c
MLS#:100524359
Source:NC_CCAR
Price summary
- Price:$219,900
- Price per sq. ft.:$139.8
About this home
Charming 3-Bedroom Brick Ranch with Exceptional Outdoor Space this brick ranch offers the perfect blend of comfort, functionality, and timeless charm. Situated on a manicured lot, the home features a classic layout with a spacious living room, formal dining area, and an expansive den—ideal for both entertaining and everyday living. A highlight of this property is the large screened porch extends the living space. Whether used as a morning coffee retreat or evening gathering spot, this area truly extends the living space. Oversized carport offers ample covered parking and storage. Fenced yard with shed/workshop ideal for hobbies or extra storage. With its mature landscaping, brick exterior, and thoughtful layout, this home is a must see.
Contact an agent
Home facts
- Year built:1973
- Listing ID #:100524359
- Added:95 day(s) ago
- Updated:November 15, 2025 at 09:25 AM
Rooms and interior
- Bedrooms:3
- Total bathrooms:2
- Full bathrooms:1
- Half bathrooms:1
- Living area:1,573 sq. ft.
Heating and cooling
- Cooling:Central Air
- Heating:Electric, Heat Pump, Heating
Structure and exterior
- Roof:Shingle
- Year built:1973
- Building area:1,573 sq. ft.
Schools
- High school:Eastern Wayne
- Middle school:Eastern Wayne
- Elementary school:Eastern Wayne
Utilities
- Water:Water Connected
- Sewer:Sewer Connected
Finances and disclosures
- Price:$219,900
- Price per sq. ft.:$139.8
New listings near 125 Sandy Drive
- New
 $229,900Active3 beds 2 baths1,746 sq. ft.
$229,900Active3 beds 2 baths1,746 sq. ft.3102 Cashwell Drive #Unit 70, Goldsboro, NC 27534
MLS# 100540839Listed by: BERKSHIRE HATHAWAY HOME SERVICES MCMILLEN & ASSOCIATES REALTY - New
 $30,900Active1.16 Acres
$30,900Active1.16 Acres0 Armstrong Drive, Goldsboro, NC 27530
MLS# 100541114Listed by: CHOSEN REALTY OF NC - New
 $189,900Active3 beds 2 baths1,911 sq. ft.
$189,900Active3 beds 2 baths1,911 sq. ft.407 S Jefferson Avenue, Goldsboro, NC 27530
MLS# 100540875Listed by: EXECUTIVE PROPERTIES  $65,000Pending1.39 Acres
$65,000Pending1.39 AcresLot 1 & 2 Perkins Drive, Goldsboro, NC 27530
MLS# 100541159Listed by: DOWN HOME REALTY AND PROPERTY MANAGEMENT, LLC- New
 $234,900Active3 beds 2 baths1,825 sq. ft.
$234,900Active3 beds 2 baths1,825 sq. ft.102 Sherrell Place, Goldsboro, NC 27534
MLS# 100541413Listed by: COLDWELL BANKER HOWARD PERRY & WALSTON - New
 $412,000Active4 beds 3 baths2,604 sq. ft.
$412,000Active4 beds 3 baths2,604 sq. ft.207 Spring Forest Drive, Goldsboro, NC 27534
MLS# 10132572Listed by: GOLDEN REALTY - New
 $190,000Active3 beds 2 baths1,450 sq. ft.
$190,000Active3 beds 2 baths1,450 sq. ft.988 Dobbersville Road, Goldsboro, NC 27530
MLS# 100540780Listed by: DOWN HOME REALTY AND PROPERTY MANAGEMENT, LLC - New
 $354,900Active3 beds 2 baths1,620 sq. ft.
$354,900Active3 beds 2 baths1,620 sq. ft.104 Ellen's Way Way, Goldsboro, NC 27534
MLS# 100540631Listed by: WILKINS & LANCASTER REALTY, LLC - New
 $339,900Active4 beds 3 baths3,798 sq. ft.
$339,900Active4 beds 3 baths3,798 sq. ft.1818 Friendly Road, Goldsboro, NC 27530
MLS# 100540604Listed by: RE/MAX COMPLETE - New
 $60,000Active4.16 Acres
$60,000Active4.16 Acres103 E Kelliwood Drive, Goldsboro, NC 27534
MLS# 100540575Listed by: NATHAN PERRY REALTY LLC
