1506 Darby Place, Goldsboro, NC 27534
Local realty services provided by:Better Homes and Gardens Real Estate Lifestyle Property Partners
1506 Darby Place,Goldsboro, NC 27534
$299,900
- 4 Beds
- 3 Baths
- 2,208 sq. ft.
- Single family
- Pending
Listed by: beth hines
Office: re/max southland realty ii
MLS#:100525930
Source:NC_CCAR
Price summary
- Price:$299,900
- Price per sq. ft.:$135.82
About this home
FEELS LIKE HOME IN TEAKWOOD!
Nestled on OVER HALF AN ACRE in EASTERN WAYNE SCHOOL DISTRICT, this beautiful custom home offers both CONVENIENCE and CHARACTER—just a SHORT DRIVE to Downtown Goldsboro, minutes to UNC Hospitals on Wayne Memorial, and an EASY COMMUTE to Kinston or Raleigh via the new Interstate 42. Located in a GREAT ESTABLISHED NEIGHBORHOOD, this one truly feels like HOME. 4 Bedrooms/2.5 Baths plus FLEX ROOM
Step inside to find NEW DOUBLE-HUNG VINYL WINDOWS, a NEWER ROOF, FRESH PAINT, UPDATED FLOORING, and QUARTZ COUNTERTOPS in the kitchen. The welcoming ENTRY FOYER leads to a FORMAL DINING ROOM plus a FLEX/LIVING ROOM. The MAIN LEVEL OWNER'S SUITE is a retreat with a SPA BATH featuring 2 SEPARATE VANITIES, a WALK-IN SHOWER, JETTED TUB, and a LARGE WALK-IN CLOSET with BUILT-IN SHELVING.
The heart of the home is a LARGE 2-STORY FAMILY ROOM anchored by a MASONRY FIREPLACE. The KITCHEN offers STAINLESS STEEL APPLIANCES, UPDATED CABINETRY WITH GLASS ACCENTS, and a DINING AREA. Also on the first floor: a convenient LAUNDRY ROOM and powder room for guests.
Upstairs, you'll find 3 SPACIOUS BEDROOMS - use one as a BONUS ROOM if you choose, and a WALK-IN ATTIC.
Outdoor living shines with a PRIVATE BACKYARD buffered by mature trees, a PERGOLA with FIRE PIT, a COVERED BACK DECK, and a HUGE PATIO—perfect for entertaining or relaxing evenings. A 1-CAR GARAGE plus AMPLE PARKING completes this move-in ready gem.
Don't miss your chance to own this updated, custom-built home in one of Goldsboro's most desirable neighborhoods!
Contact an agent
Home facts
- Year built:1978
- Listing ID #:100525930
- Added:94 day(s) ago
- Updated:November 22, 2025 at 09:01 AM
Rooms and interior
- Bedrooms:4
- Total bathrooms:3
- Full bathrooms:2
- Half bathrooms:1
- Living area:2,208 sq. ft.
Heating and cooling
- Cooling:Central Air
- Heating:Electric, Heat Pump, Heating
Structure and exterior
- Roof:Shingle
- Year built:1978
- Building area:2,208 sq. ft.
- Lot area:0.54 Acres
Schools
- High school:Eastern Wayne
- Middle school:Eastern Wayne
- Elementary school:Tommy's Road
Utilities
- Sewer:Sewer Connected
Finances and disclosures
- Price:$299,900
- Price per sq. ft.:$135.82
New listings near 1506 Darby Place
- New
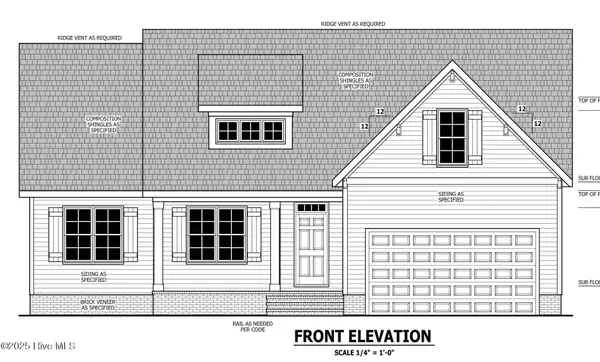 $339,900Active3 beds 2 baths1,787 sq. ft.
$339,900Active3 beds 2 baths1,787 sq. ft.302 Ellington Way, Goldsboro, NC 27534
MLS# 100542563Listed by: HTR SOUTHERN PROPERTIES - New
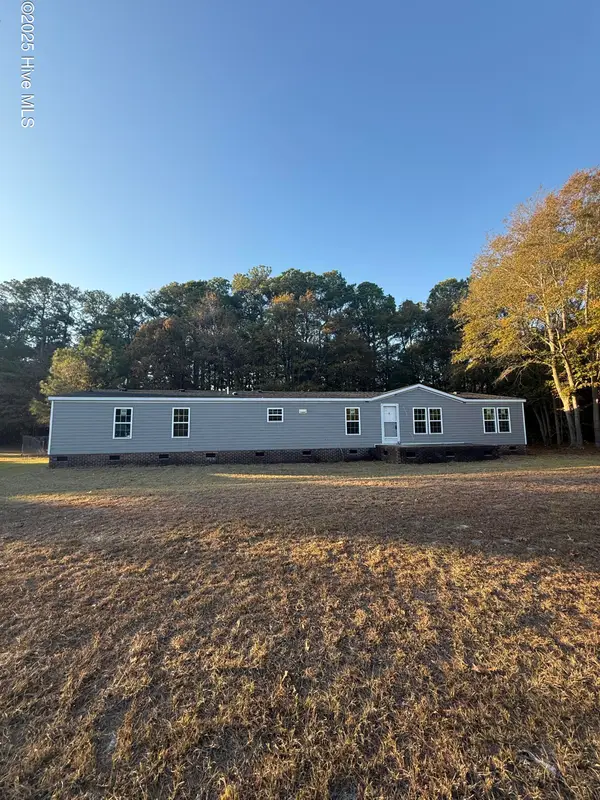 $135,000Active3 beds 2 baths2,128 sq. ft.
$135,000Active3 beds 2 baths2,128 sq. ft.107 Heather Glen Drive, Goldsboro, NC 27530
MLS# 100542521Listed by: RIGHT REALTY GROUP - New
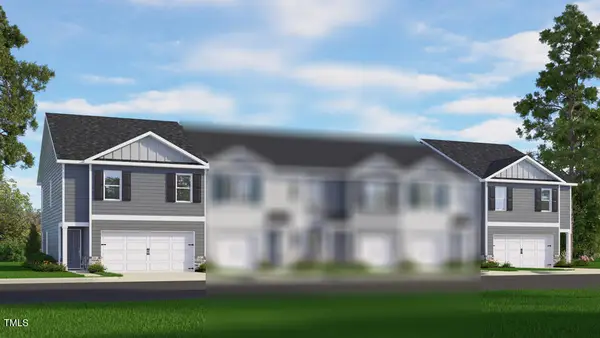 $245,990Active4 beds 3 baths1,658 sq. ft.
$245,990Active4 beds 3 baths1,658 sq. ft.139 Seymour Village Drive, Goldsboro, NC 27534
MLS# 10134373Listed by: DR HORTON-TERRAMOR HOMES, LLC - New
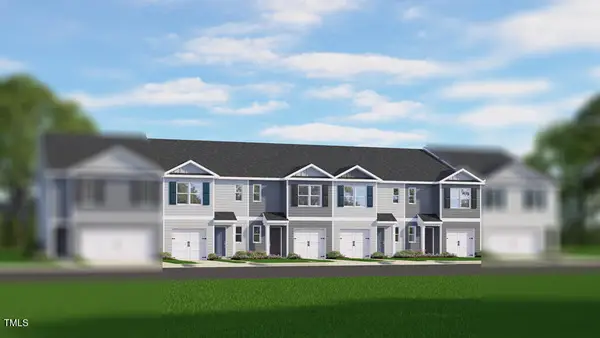 $234,740Active3 beds 3 baths1,418 sq. ft.
$234,740Active3 beds 3 baths1,418 sq. ft.143 Seymour Village Drive, Goldsboro, NC 27534
MLS# 10134380Listed by: DR HORTON-TERRAMOR HOMES, LLC - New
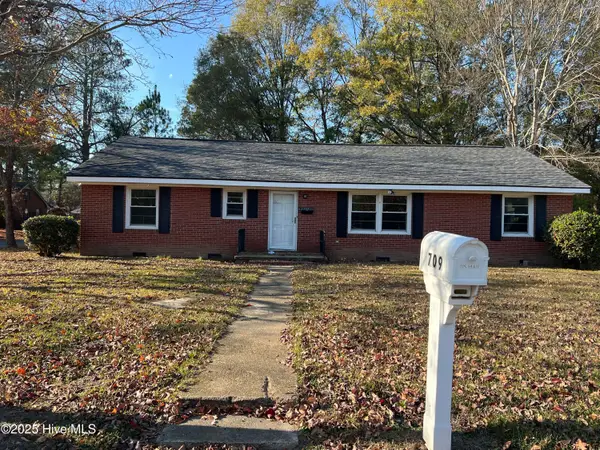 $235,000Active3 beds 2 baths1,882 sq. ft.
$235,000Active3 beds 2 baths1,882 sq. ft.709 Prince Avenue, Goldsboro, NC 27530
MLS# 100542463Listed by: REAL BROKER LLC - New
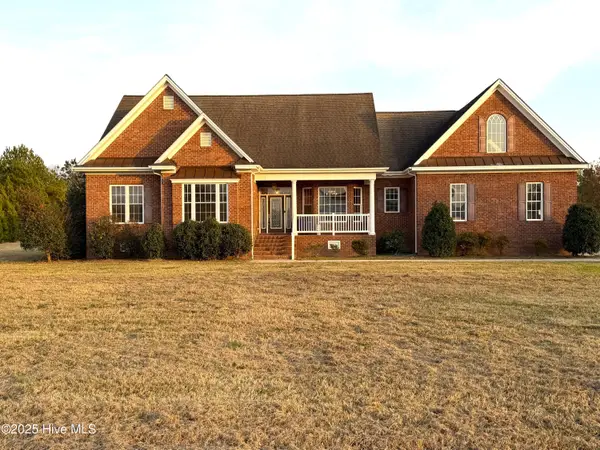 $665,000Active4 beds 5 baths3,839 sq. ft.
$665,000Active4 beds 5 baths3,839 sq. ft.102 Woodmere Lane, Goldsboro, NC 27530
MLS# 100542436Listed by: BERKSHIRE HATHAWAY HOME SERVICES MCMILLEN & ASSOCIATES REALTY - New
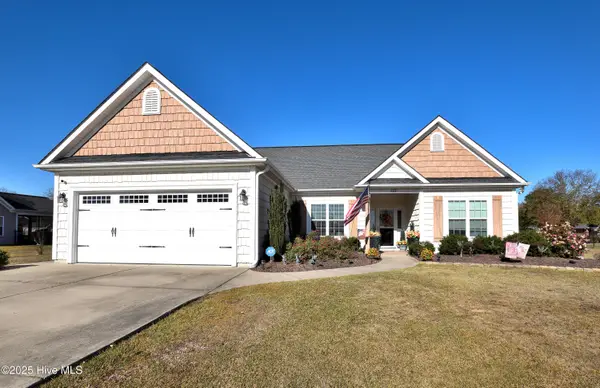 $334,900Active3 beds 3 baths1,639 sq. ft.
$334,900Active3 beds 3 baths1,639 sq. ft.201 Watergate Court, Goldsboro, NC 27530
MLS# 100542442Listed by: BOONE, HILL, ALLEN & RICKS - New
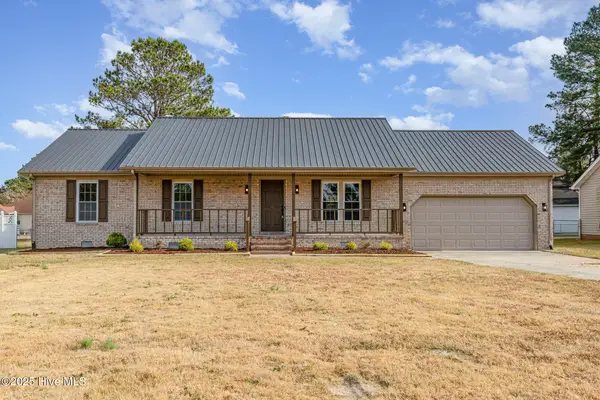 $255,000Active3 beds 2 baths1,371 sq. ft.
$255,000Active3 beds 2 baths1,371 sq. ft.200 S Douglas Street, Goldsboro, NC 27534
MLS# 100542396Listed by: EXP REALTY LLC - New
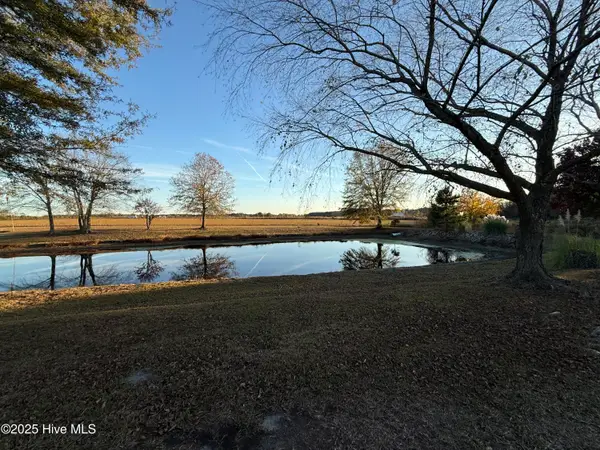 $169,900Active10.76 Acres
$169,900Active10.76 Acres3376 N Us Highway 13 N, Goldsboro, NC 27534
MLS# 100542347Listed by: BERKSHIRE HATHAWAY HOME SERVICES MCMILLEN & ASSOCIATES REALTY - New
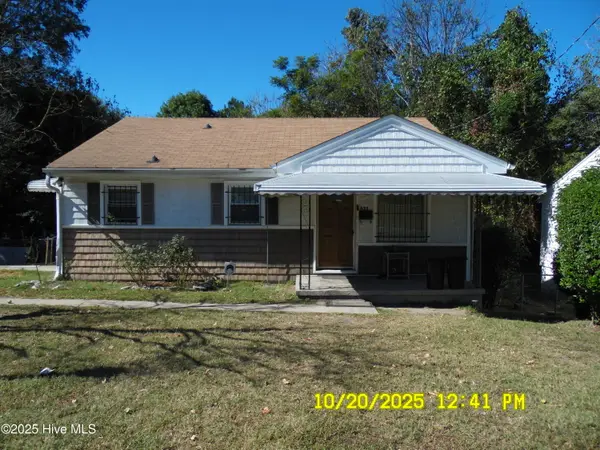 $105,000Active2 beds 1 baths896 sq. ft.
$105,000Active2 beds 1 baths896 sq. ft.625 Isler Street, Goldsboro, NC 27530
MLS# 100542232Listed by: FOCUS PROPERTY GROUP OF NC, LLC.
