155 Hillside Drive, Goldsboro, NC 27530
Local realty services provided by:Better Homes and Gardens Real Estate Lifestyle Property Partners
155 Hillside Drive,Goldsboro, NC 27530
$399,000
- 3 Beds
- 3 Baths
- 2,760 sq. ft.
- Single family
- Pending
Listed by: lisa wells
Office: coldwell banker howard perry & walston
MLS#:100520075
Source:NC_CCAR
Price summary
- Price:$399,000
- Price per sq. ft.:$144.57
About this home
Immaculate and wonderfully maintained home situated on a private1.22 acre lot. The main floor has 3B/R, 2 full baths and Greatroom as well as Kitchen and dining that have been remodeled and boast newer Stainless appliances. Breakfast bar and a roomy pantry round out this modern kitchen. Some electrical including panel box has been updated. The View of your expansive property is splendid from the newly finished flex space that can be a sunroom or additional dining or living room-use as you choose! All county inspections were performed and quality construction is evident! Downstairs is another living area - spectacularly Finished with a Full Bath . This can be your ''Entertainment Central''--maybe a home theatre with extra space for a gameroom or perhaps an inlaw suite ...whatever suits your needs! You will spend lots of time here with family and friends! This area flows out onto the covered patio complete with new concrete pad and ceiling fan. Your double garage is huge with lots of extra space for storage or a workshop/man cave! Many flowering trees and bushes (including Blueberry) dot this landscape!
Super convenient 10 min commute to SJAFB, Hospital is 5 mins, Our Center Street area, known for restaurants, shopping and live music , is a quick 7 minute drive. Raleigh, Wilson commutes are super simple with Hwys 42/795 3 minutes away! Perfect location but only County Taxes. Most requested CBA School District! Come take a look at this perfect place to call home!
Contact an agent
Home facts
- Year built:1980
- Listing ID #:100520075
- Added:125 day(s) ago
- Updated:November 22, 2025 at 09:01 AM
Rooms and interior
- Bedrooms:3
- Total bathrooms:3
- Full bathrooms:3
- Living area:2,760 sq. ft.
Heating and cooling
- Cooling:Heat Pump
- Heating:Electric, Fireplace Insert, Fireplace(s), Heat Pump, Heating
Structure and exterior
- Roof:Composition
- Year built:1980
- Building area:2,760 sq. ft.
- Lot area:1.22 Acres
Schools
- High school:Charles Aycock
- Middle school:Norwayne
- Elementary school:Tommy's Road
Utilities
- Water:County Water, Water Connected
Finances and disclosures
- Price:$399,000
- Price per sq. ft.:$144.57
New listings near 155 Hillside Drive
- New
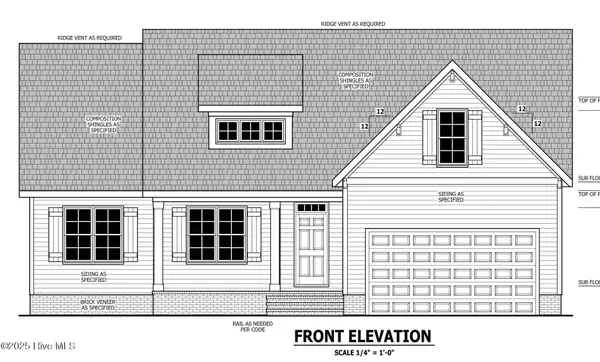 $339,900Active3 beds 2 baths1,787 sq. ft.
$339,900Active3 beds 2 baths1,787 sq. ft.302 Ellington Way, Goldsboro, NC 27534
MLS# 100542563Listed by: HTR SOUTHERN PROPERTIES - New
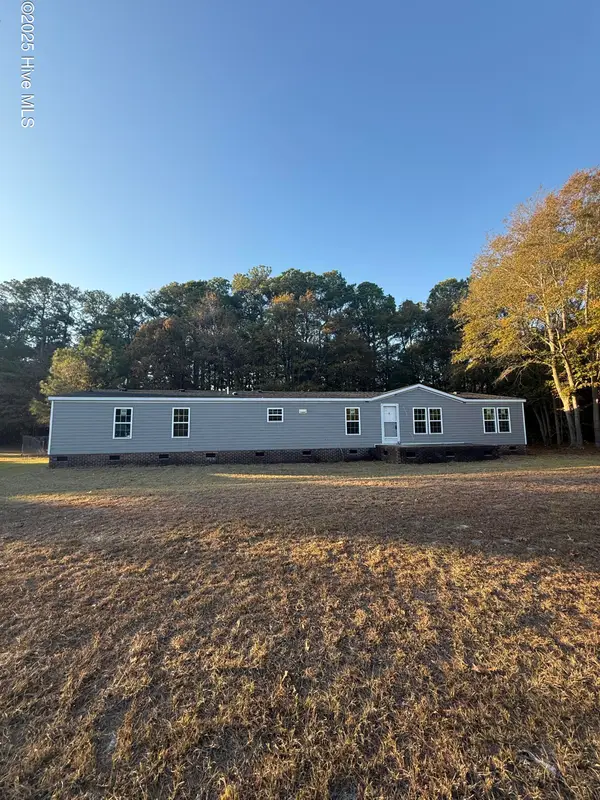 $135,000Active3 beds 2 baths2,128 sq. ft.
$135,000Active3 beds 2 baths2,128 sq. ft.107 Heather Glen Drive, Goldsboro, NC 27530
MLS# 100542521Listed by: RIGHT REALTY GROUP - New
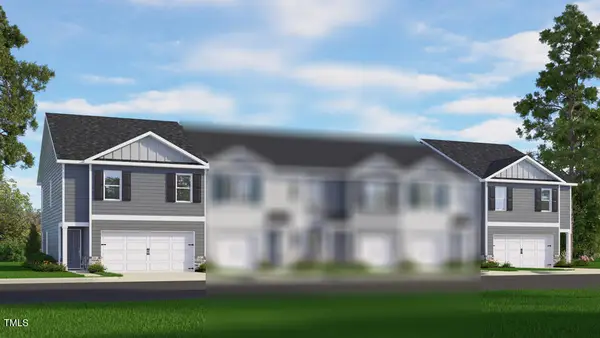 $245,990Active4 beds 3 baths1,658 sq. ft.
$245,990Active4 beds 3 baths1,658 sq. ft.139 Seymour Village Drive, Goldsboro, NC 27534
MLS# 10134373Listed by: DR HORTON-TERRAMOR HOMES, LLC - New
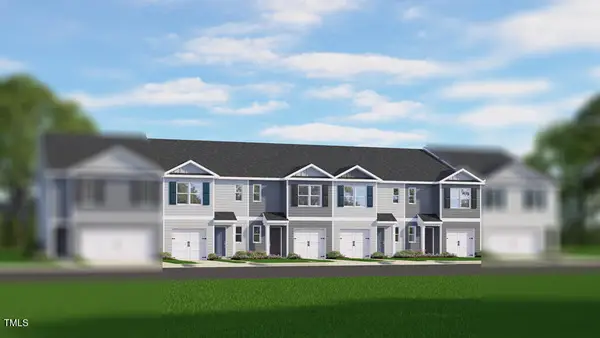 $234,740Active3 beds 3 baths1,418 sq. ft.
$234,740Active3 beds 3 baths1,418 sq. ft.143 Seymour Village Drive, Goldsboro, NC 27534
MLS# 10134380Listed by: DR HORTON-TERRAMOR HOMES, LLC - New
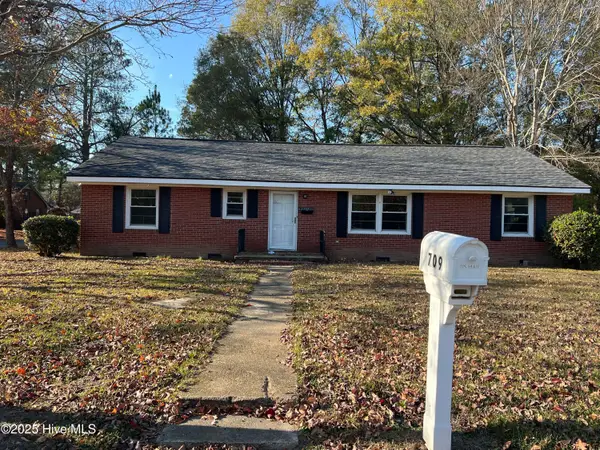 $235,000Active3 beds 2 baths1,882 sq. ft.
$235,000Active3 beds 2 baths1,882 sq. ft.709 Prince Avenue, Goldsboro, NC 27530
MLS# 100542463Listed by: REAL BROKER LLC - New
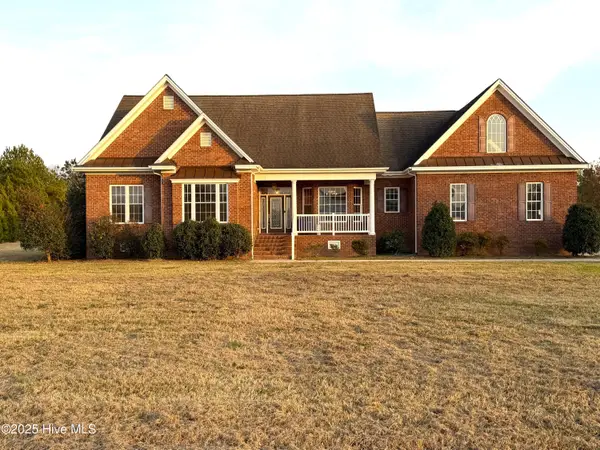 $665,000Active4 beds 5 baths3,839 sq. ft.
$665,000Active4 beds 5 baths3,839 sq. ft.102 Woodmere Lane, Goldsboro, NC 27530
MLS# 100542436Listed by: BERKSHIRE HATHAWAY HOME SERVICES MCMILLEN & ASSOCIATES REALTY - New
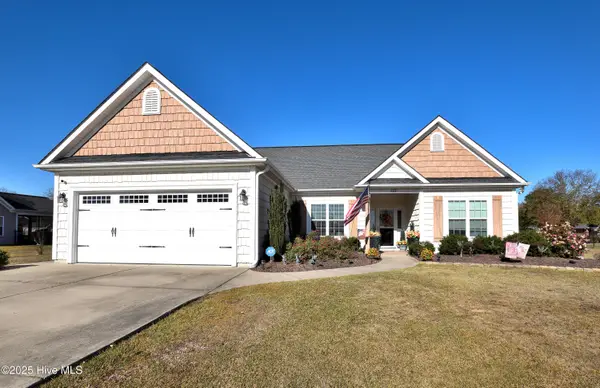 $334,900Active3 beds 3 baths1,639 sq. ft.
$334,900Active3 beds 3 baths1,639 sq. ft.201 Watergate Court, Goldsboro, NC 27530
MLS# 100542442Listed by: BOONE, HILL, ALLEN & RICKS - New
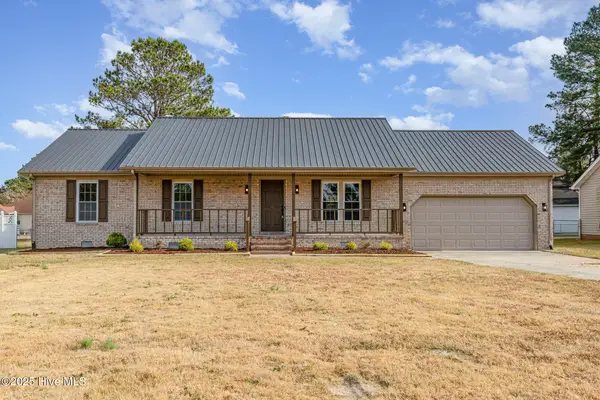 $255,000Active3 beds 2 baths1,371 sq. ft.
$255,000Active3 beds 2 baths1,371 sq. ft.200 S Douglas Street, Goldsboro, NC 27534
MLS# 100542396Listed by: EXP REALTY LLC - New
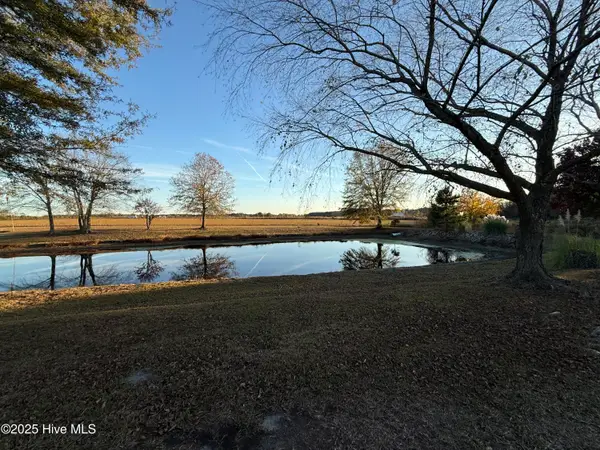 $169,900Active10.76 Acres
$169,900Active10.76 Acres3376 N Us Highway 13 N, Goldsboro, NC 27534
MLS# 100542347Listed by: BERKSHIRE HATHAWAY HOME SERVICES MCMILLEN & ASSOCIATES REALTY - New
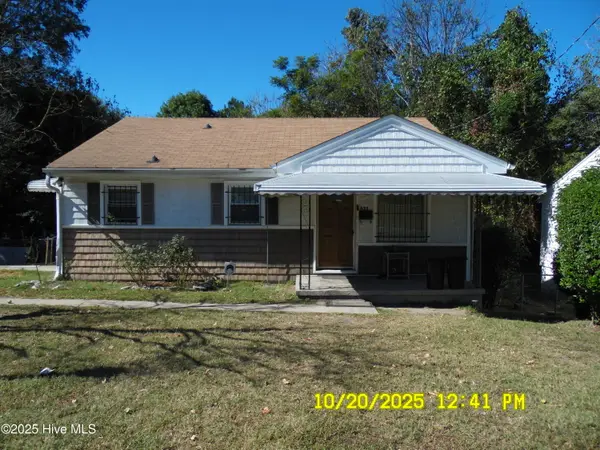 $105,000Active2 beds 1 baths896 sq. ft.
$105,000Active2 beds 1 baths896 sq. ft.625 Isler Street, Goldsboro, NC 27530
MLS# 100542232Listed by: FOCUS PROPERTY GROUP OF NC, LLC.
