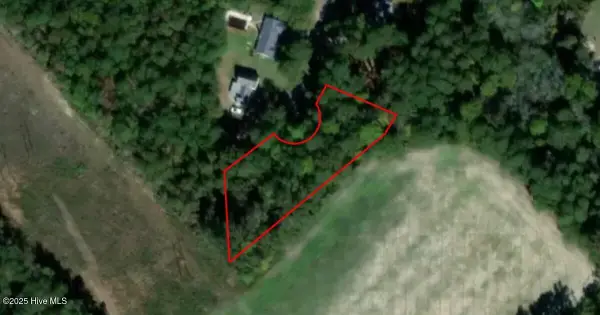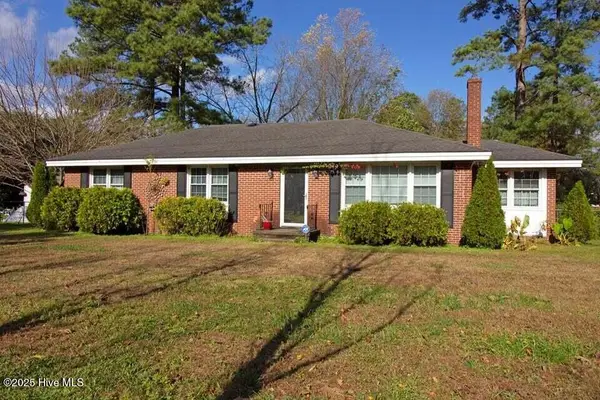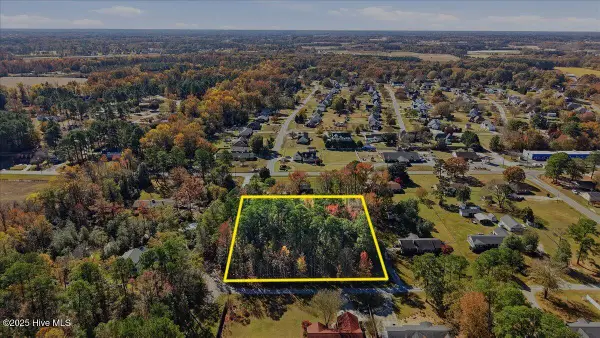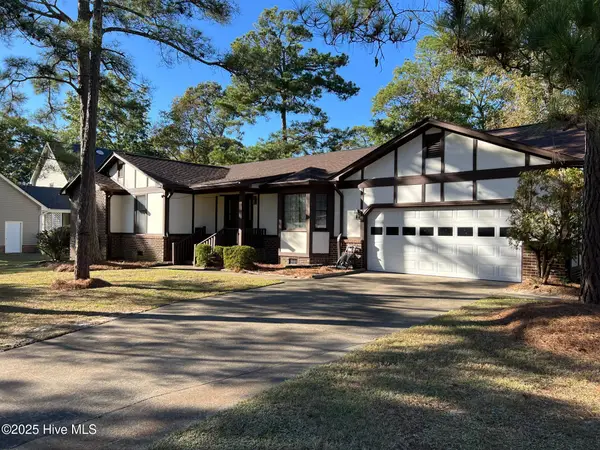200 Maplewood Drive, Goldsboro, NC 27534
Local realty services provided by:Better Homes and Gardens Real Estate Elliott Coastal Living
200 Maplewood Drive,Goldsboro, NC 27534
$329,000
- 4 Beds
- 3 Baths
- 2,648 sq. ft.
- Single family
- Pending
Listed by: amy stanley
Office: lpt realty
MLS#:100521159
Source:NC_CCAR
Price summary
- Price:$329,000
- Price per sq. ft.:$124.24
About this home
Priced Below Tax Value! Discover exceptional space and value in this charming 4-bedroom, 2.5-bath home nestled on a spacious corner lot in one of Goldsboro's most desirable neighborhoods. With over 2,500 square feet, this well-maintained home offers room to grow and entertain! Inside you will find brand new LVT throughout the first floor, ceiling fans in the living room and primary bedroom. Oversized bedrooms creating extra space for everyone. Enjoy a fenced-in backyard, perfect for pets or play, and a 2-car garage for added convenience. HVAC was replaced in 2020. The community features a neighborhood pool and is just minutes from shopping, restaurants, Seymour Johnson Air Force Base and other local amenities — giving you the perfect blend of peace and accessibility. Whether you're upsizing or looking for your forever home, this one checks all the boxes — and at a price below tax value, it won't last long! Don't wait — schedule your private showing today!
Contact an agent
Home facts
- Year built:1985
- Listing ID #:100521159
- Added:112 day(s) ago
- Updated:November 15, 2025 at 09:25 AM
Rooms and interior
- Bedrooms:4
- Total bathrooms:3
- Full bathrooms:2
- Half bathrooms:1
- Living area:2,648 sq. ft.
Heating and cooling
- Cooling:Central Air
- Heating:Electric, Forced Air, Heating
Structure and exterior
- Roof:Shingle
- Year built:1985
- Building area:2,648 sq. ft.
- Lot area:0.36 Acres
Schools
- High school:Eastern Wayne
- Middle school:Eastern Wayne
- Elementary school:Tommy's Road
Utilities
- Water:Water Connected
- Sewer:Sewer Connected
Finances and disclosures
- Price:$329,000
- Price per sq. ft.:$124.24
New listings near 200 Maplewood Drive
- New
 $229,900Active3 beds 2 baths1,746 sq. ft.
$229,900Active3 beds 2 baths1,746 sq. ft.3102 Cashwell Drive #Unit 70, Goldsboro, NC 27534
MLS# 100540839Listed by: BERKSHIRE HATHAWAY HOME SERVICES MCMILLEN & ASSOCIATES REALTY - New
 $30,900Active1.16 Acres
$30,900Active1.16 Acres0 Armstrong Drive, Goldsboro, NC 27530
MLS# 100541114Listed by: CHOSEN REALTY OF NC - New
 $189,900Active3 beds 2 baths1,911 sq. ft.
$189,900Active3 beds 2 baths1,911 sq. ft.407 S Jefferson Avenue, Goldsboro, NC 27530
MLS# 100540875Listed by: EXECUTIVE PROPERTIES  $65,000Pending1.39 Acres
$65,000Pending1.39 AcresLot 1 & 2 Perkins Drive, Goldsboro, NC 27530
MLS# 100541159Listed by: DOWN HOME REALTY AND PROPERTY MANAGEMENT, LLC- New
 $234,900Active3 beds 2 baths1,825 sq. ft.
$234,900Active3 beds 2 baths1,825 sq. ft.102 Sherrell Place, Goldsboro, NC 27534
MLS# 100541413Listed by: COLDWELL BANKER HOWARD PERRY & WALSTON - New
 $412,000Active4 beds 3 baths2,604 sq. ft.
$412,000Active4 beds 3 baths2,604 sq. ft.207 Spring Forest Drive, Goldsboro, NC 27534
MLS# 10132572Listed by: GOLDEN REALTY - New
 $190,000Active3 beds 2 baths1,450 sq. ft.
$190,000Active3 beds 2 baths1,450 sq. ft.988 Dobbersville Road, Goldsboro, NC 27530
MLS# 100540780Listed by: DOWN HOME REALTY AND PROPERTY MANAGEMENT, LLC - New
 $354,900Active3 beds 2 baths1,620 sq. ft.
$354,900Active3 beds 2 baths1,620 sq. ft.104 Ellen's Way Way, Goldsboro, NC 27534
MLS# 100540631Listed by: WILKINS & LANCASTER REALTY, LLC - New
 $339,900Active4 beds 3 baths3,798 sq. ft.
$339,900Active4 beds 3 baths3,798 sq. ft.1818 Friendly Road, Goldsboro, NC 27530
MLS# 100540604Listed by: RE/MAX COMPLETE - New
 $60,000Active4.16 Acres
$60,000Active4.16 Acres103 E Kelliwood Drive, Goldsboro, NC 27534
MLS# 100540575Listed by: NATHAN PERRY REALTY LLC
