262 Millers Chapel Road, Goldsboro, NC 27530
Local realty services provided by:Better Homes and Gardens Real Estate Lifestyle Property Partners
262 Millers Chapel Road,Goldsboro, NC 27530
$212,500
- 3 Beds
- 2 Baths
- 1,063 sq. ft.
- Single family
- Pending
Listed by: martie rye
Office: down home realty and property management, llc.
MLS#:100534446
Source:NC_CCAR
Price summary
- Price:$212,500
- Price per sq. ft.:$199.91
About this home
This cottage style home is waiting for YOU!!
The home was built in the 50's but has had new life throughout in 2025!!
New Roof - New Plumbing - New Electrical - New HVAC to include ductwork to be moved to overhead - New flooring - New sheetrock on walls and Ceilings - New siding - New concreteback slab in back and New front porch - Some new Windows all are vinyl double hung - New Doors and Hardware - New cabinets in kitchen and bathrooms - New hardware in baths and kitchen - New appliances to include water heater - New molding throughout - New closet shelving - New bathtub - New toilets - New lighting throughout to include the bathroom fans - New quartz countertops in the Kitchen ! New moisture barrier in the crawl space. Every thing was done with licensed professionals and permits! This home was lovingly restored and is now ready for your head to be laid on the pillow!
Schedule your showings NOW!!
Contact an agent
Home facts
- Year built:1952
- Listing ID #:100534446
- Added:48 day(s) ago
- Updated:November 22, 2025 at 09:01 AM
Rooms and interior
- Bedrooms:3
- Total bathrooms:2
- Full bathrooms:1
- Half bathrooms:1
- Living area:1,063 sq. ft.
Heating and cooling
- Cooling:Heat Pump
- Heating:Electric, Heat Pump, Heating
Structure and exterior
- Roof:Shingle
- Year built:1952
- Building area:1,063 sq. ft.
- Lot area:1 Acres
Schools
- High school:Eastern Wayne
- Middle school:Eastern Wayne
- Elementary school:Eastern Wayne
Utilities
- Sewer:Sewer Tap Available
Finances and disclosures
- Price:$212,500
- Price per sq. ft.:$199.91
New listings near 262 Millers Chapel Road
- New
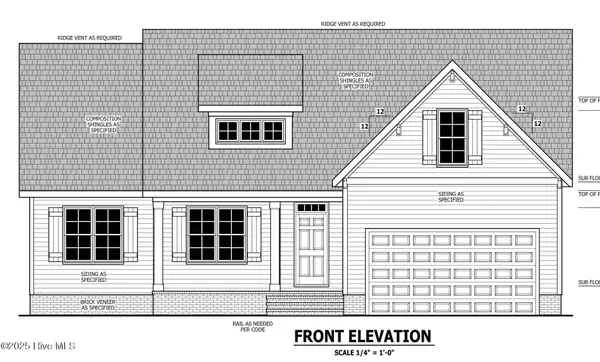 $339,900Active3 beds 2 baths1,787 sq. ft.
$339,900Active3 beds 2 baths1,787 sq. ft.302 Ellington Way, Goldsboro, NC 27534
MLS# 100542563Listed by: HTR SOUTHERN PROPERTIES - New
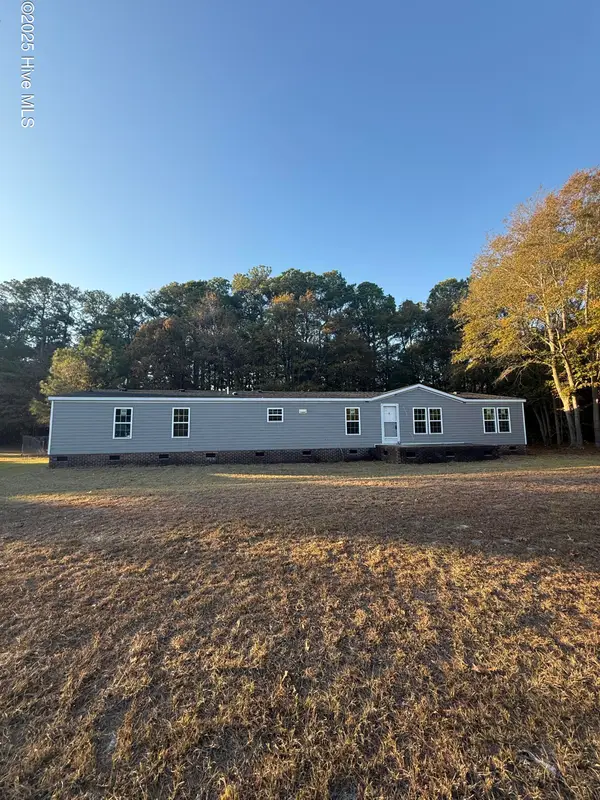 $135,000Active3 beds 2 baths2,128 sq. ft.
$135,000Active3 beds 2 baths2,128 sq. ft.107 Heather Glen Drive, Goldsboro, NC 27530
MLS# 100542521Listed by: RIGHT REALTY GROUP - New
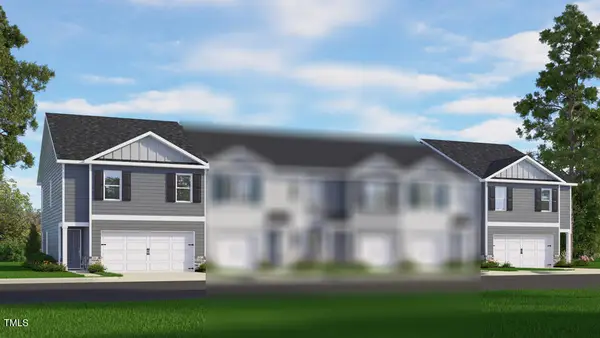 $245,990Active4 beds 3 baths1,658 sq. ft.
$245,990Active4 beds 3 baths1,658 sq. ft.139 Seymour Village Drive, Goldsboro, NC 27534
MLS# 10134373Listed by: DR HORTON-TERRAMOR HOMES, LLC - New
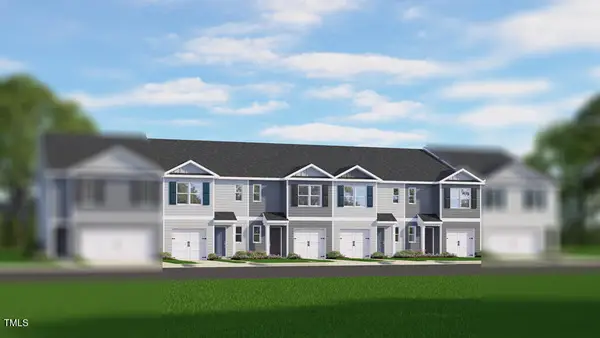 $234,740Active3 beds 3 baths1,418 sq. ft.
$234,740Active3 beds 3 baths1,418 sq. ft.143 Seymour Village Drive, Goldsboro, NC 27534
MLS# 10134380Listed by: DR HORTON-TERRAMOR HOMES, LLC - New
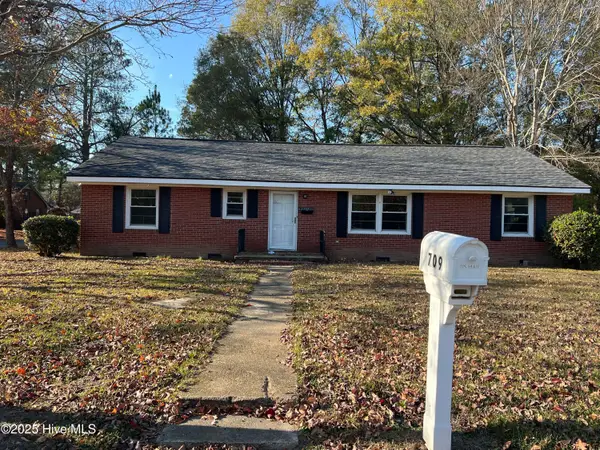 $235,000Active3 beds 2 baths1,882 sq. ft.
$235,000Active3 beds 2 baths1,882 sq. ft.709 Prince Avenue, Goldsboro, NC 27530
MLS# 100542463Listed by: REAL BROKER LLC - New
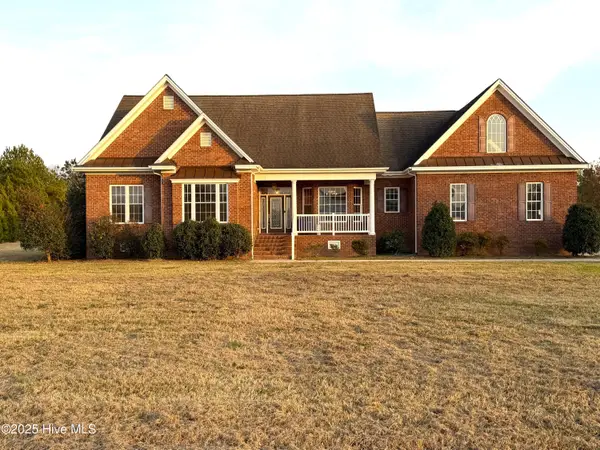 $665,000Active4 beds 5 baths3,839 sq. ft.
$665,000Active4 beds 5 baths3,839 sq. ft.102 Woodmere Lane, Goldsboro, NC 27530
MLS# 100542436Listed by: BERKSHIRE HATHAWAY HOME SERVICES MCMILLEN & ASSOCIATES REALTY - New
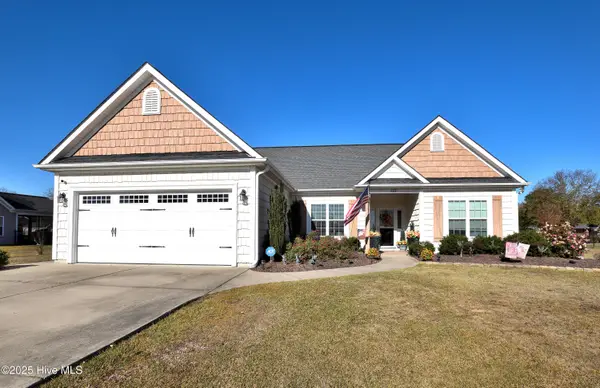 $334,900Active3 beds 3 baths1,639 sq. ft.
$334,900Active3 beds 3 baths1,639 sq. ft.201 Watergate Court, Goldsboro, NC 27530
MLS# 100542442Listed by: BOONE, HILL, ALLEN & RICKS - New
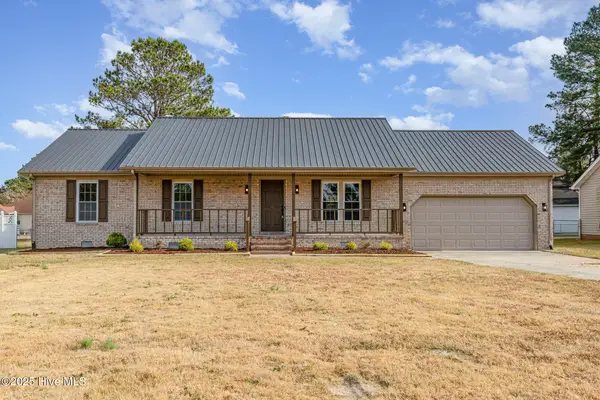 $255,000Active3 beds 2 baths1,371 sq. ft.
$255,000Active3 beds 2 baths1,371 sq. ft.200 S Douglas Street, Goldsboro, NC 27534
MLS# 100542396Listed by: EXP REALTY LLC - New
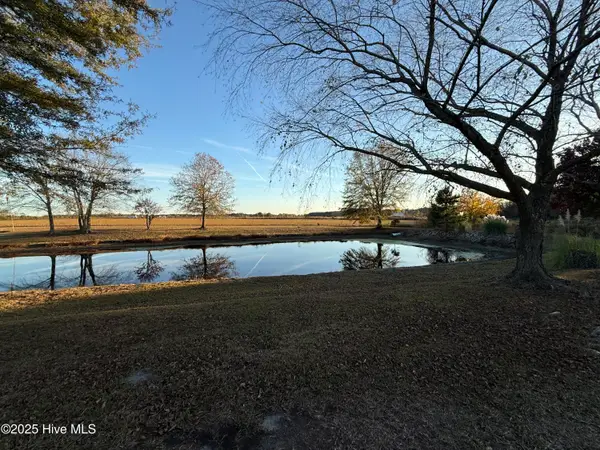 $169,900Active10.76 Acres
$169,900Active10.76 Acres3376 N Us Highway 13 N, Goldsboro, NC 27534
MLS# 100542347Listed by: BERKSHIRE HATHAWAY HOME SERVICES MCMILLEN & ASSOCIATES REALTY - New
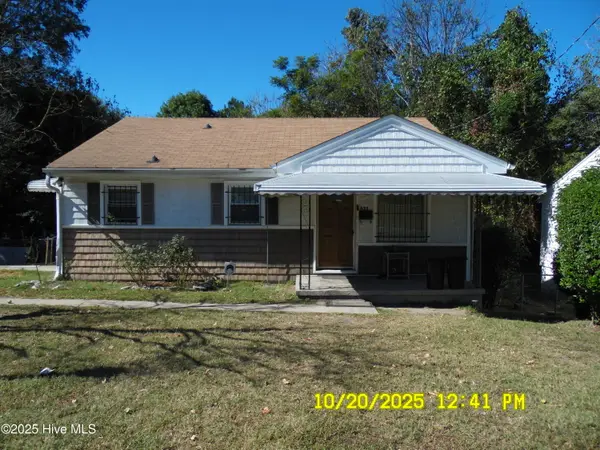 $105,000Active2 beds 1 baths896 sq. ft.
$105,000Active2 beds 1 baths896 sq. ft.625 Isler Street, Goldsboro, NC 27530
MLS# 100542232Listed by: FOCUS PROPERTY GROUP OF NC, LLC.
