404 Spring Forest Drive, Goldsboro, NC 27534
Local realty services provided by:Better Homes and Gardens Real Estate Paracle
404 Spring Forest Drive,Goldsboro, NC 27534
$410,860
- 3 Beds
- 4 Baths
- 3,040 sq. ft.
- Single family
- Pending
Listed by: teresa honeycutt
Office: adams homes realty, inc
MLS#:10041672
Source:RD
Price summary
- Price:$410,860
- Price per sq. ft.:$135.15
- Monthly HOA dues:$14.08
About this home
MOVE IN NOW!!! This captivating 1.5 story home sits on over 1/2 acre lot that backs up to the trees. The first floor exudes elegance, from the covered porch to the cozy family room with a fireplace. LVP flooring on the entire 1st floor. The separate dining room, adorned with a trey ceiling, sets the stage for memorable moments. The gourmet kitchen, granite countertops, upgraded SS appliances, kitchen island, ceramic tile backsplash, is a chef's dream. Smooth 9-foot ceilings enhance the spacious feel throughout. The primary bedroom is a tranquil haven with a trey ceiling and crown molding. Primary bath is a spa-like retreat with a garden tub, ceramic tile shower, double vanity, water closet and walk in closet. Additional features include another bedroom, full bath, office (with closet), den (with closet), half bath, laundry room, and a walk-in pantry. There is a Natural Spring on property. Can be made into a yard water feature. The 2-car garage is finished with door opener, and a covered patio beckons for outdoor enjoyment & fun! Upstairs, a private retreat awaits with a bedroom and full bath, perfect for guests. The spacious bonus room offers limitless possibilities. Located in a community with NO CITY TAXES!! Just 8 minutes from Seymour Johnson AFB and under 12 minutes from shopping and dining. Don't miss out on this exquisite blend of luxury and convenience!
We do not sell to investors.
Contact an agent
Home facts
- Year built:2024
- Listing ID #:10041672
- Added:582 day(s) ago
- Updated:February 19, 2026 at 08:56 PM
Rooms and interior
- Bedrooms:3
- Total bathrooms:4
- Full bathrooms:3
- Half bathrooms:1
- Living area:3,040 sq. ft.
Heating and cooling
- Cooling:Central Air, Electric
- Heating:Electric, Forced Air
Structure and exterior
- Roof:Shingle
- Year built:2024
- Building area:3,040 sq. ft.
- Lot area:0.55 Acres
Schools
- High school:Wayne - Spring Creek
- Middle school:Wayne - Spring Creek
- Elementary school:Wayne - Spring Creek
Utilities
- Water:Public
- Sewer:Septic Tank
Finances and disclosures
- Price:$410,860
- Price per sq. ft.:$135.15
New listings near 404 Spring Forest Drive
- New
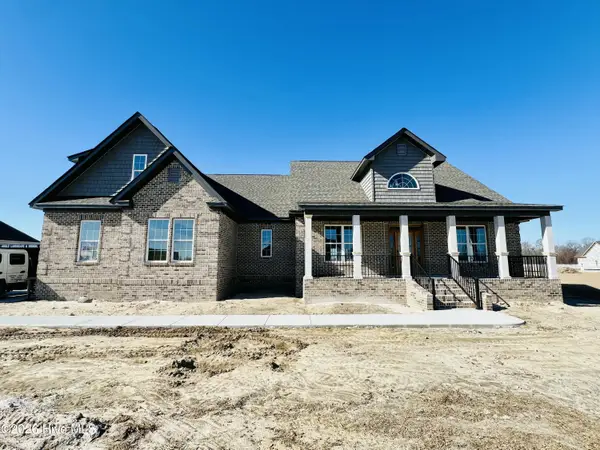 $950,000Active4 beds 6 baths4,164 sq. ft.
$950,000Active4 beds 6 baths4,164 sq. ft.103 Stonewood Place, Goldsboro, NC 27530
MLS# 100555462Listed by: RE/MAX SOUTHLAND REALTY II - New
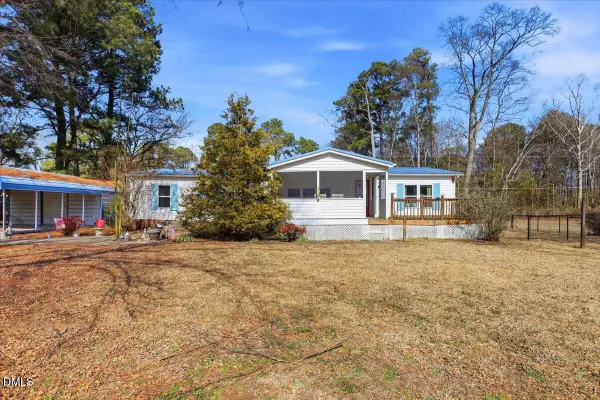 $165,000Active3 beds 2 baths1,678 sq. ft.
$165,000Active3 beds 2 baths1,678 sq. ft.109 Florence Drive, Goldsboro, NC 27530
MLS# 10147392Listed by: DOWN HOME REALTY AND PROPERTY - New
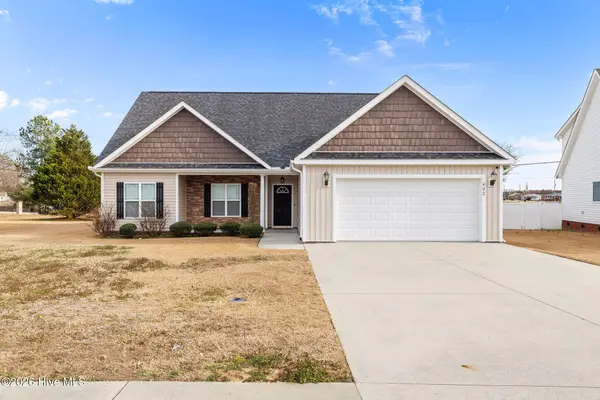 $279,900Active3 beds 2 baths1,657 sq. ft.
$279,900Active3 beds 2 baths1,657 sq. ft.422 Kingston Circle, Goldsboro, NC 27530
MLS# 100555369Listed by: WILKINS & LANCASTER REALTY, LLC - Coming SoonOpen Sat, 12 to 2pm
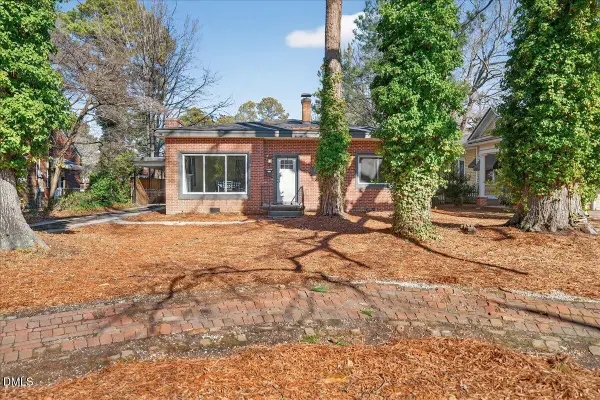 $209,900Coming Soon3 beds 2 baths
$209,900Coming Soon3 beds 2 baths1503 Maple Street, Goldsboro, NC 27530
MLS# 10147255Listed by: COLDWELL BANKER HPW - New
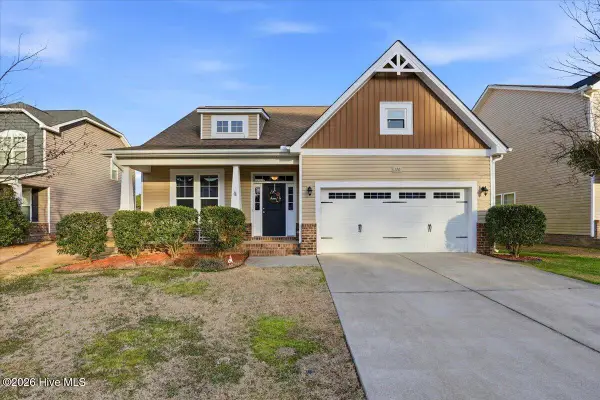 $330,000Active4 beds 3 baths2,149 sq. ft.
$330,000Active4 beds 3 baths2,149 sq. ft.110 Somervale Lane, Goldsboro, NC 27530
MLS# 100555308Listed by: CHOICE RESIDENTIAL REAL ESTATE, LLC - New
 $155,000Active2 beds 1 baths1,039 sq. ft.
$155,000Active2 beds 1 baths1,039 sq. ft.804 E Pine Street, Goldsboro, NC 27530
MLS# 100555215Listed by: HTR SOUTHERN PROPERTIES - New
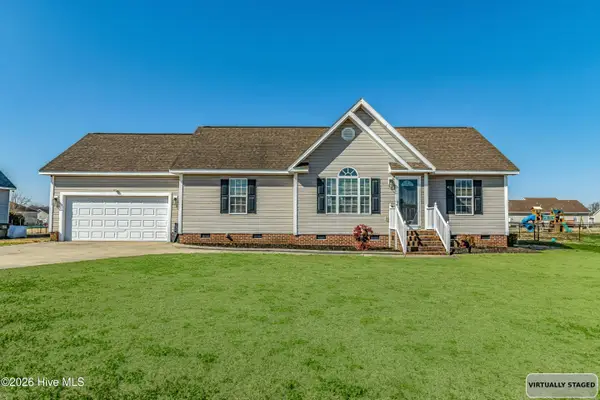 $240,000Active3 beds 2 baths1,278 sq. ft.
$240,000Active3 beds 2 baths1,278 sq. ft.109 Spoonbill Drive, Goldsboro, NC 27534
MLS# 100555144Listed by: LEGACY BUILDER, LLC - New
 $289,900Active3 beds 3 baths1,648 sq. ft.
$289,900Active3 beds 3 baths1,648 sq. ft.403 Creech Street, Goldsboro, NC 27530
MLS# LP756793Listed by: EXP REALTY LLC - New
 $289,900Active3 beds 3 baths1,648 sq. ft.
$289,900Active3 beds 3 baths1,648 sq. ft.407 Creech Street, Goldsboro, NC 27530
MLS# LP756794Listed by: EXP REALTY LLC - New
 $12,000Active0.7 Acres
$12,000Active0.7 Acres1005 Regal Road, Goldsboro, NC 27534
MLS# 100554970Listed by: REDPOINT REAL ESTATE, LLC

