433 Perkins Mill Road, Goldsboro, NC 27530
Local realty services provided by:Better Homes and Gardens Real Estate Elliott Coastal Living
Listed by: jonathan mills
Office: united real estate east carolina
MLS#:100541591
Source:NC_CCAR
Price summary
- Price:$250,000
- Price per sq. ft.:$178.19
About this home
Rosewood School District living at its finest! This charming ranch offers the perfect combination of comfort, style, and functionality. Step inside to a spacious great room, ideal for relaxing or entertaining guests, and flow seamlessly into the formal dining room. The bright, sunny kitchen features a newer stove and refrigerator, with an adjacent dining area perfect for family meals and gatherings.
The inviting primary suite includes a walk-in closet and a recently updated primary bath floor, creating a peaceful retreat. Additional bedrooms provide versatility for family, guests, or a home office. Enjoy the outdoors from the welcoming front porch, or unwind on the back porch overlooking a fenced-in yard—perfect for year-round relaxation and entertaining.
Other highlights include a 1-car attached garage, a 2-car detached garage, and a new roof installed in 2020, and septic was pumped in the spring.. This hard-to-find home combines timeless style with everyday practicality. Don't miss the opportunity to make this beautiful ranch your new home!
Contact an agent
Home facts
- Year built:1997
- Listing ID #:100541591
- Added:6 day(s) ago
- Updated:November 22, 2025 at 10:50 PM
Rooms and interior
- Bedrooms:3
- Total bathrooms:2
- Full bathrooms:2
- Living area:1,403 sq. ft.
Heating and cooling
- Cooling:Central Air
- Heating:Electric, Heat Pump, Heating
Structure and exterior
- Roof:Shingle
- Year built:1997
- Building area:1,403 sq. ft.
- Lot area:0.46 Acres
Schools
- High school:Rosewood
- Middle school:Rosewood
- Elementary school:Rosewood
Finances and disclosures
- Price:$250,000
- Price per sq. ft.:$178.19
New listings near 433 Perkins Mill Road
- New
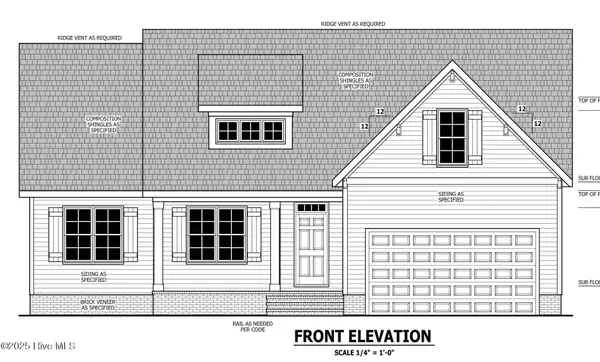 $339,900Active3 beds 2 baths1,787 sq. ft.
$339,900Active3 beds 2 baths1,787 sq. ft.302 Ellington Way, Goldsboro, NC 27534
MLS# 100542563Listed by: HTR SOUTHERN PROPERTIES - New
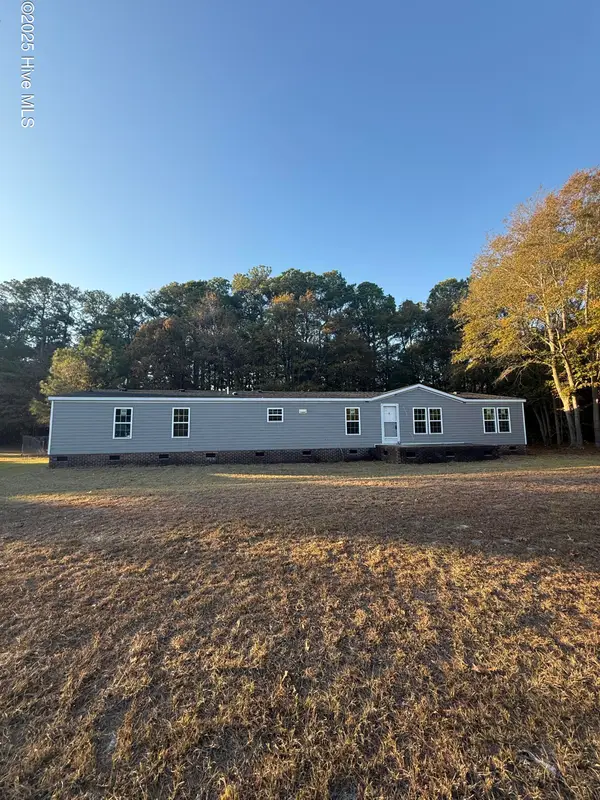 $135,000Active3 beds 2 baths2,128 sq. ft.
$135,000Active3 beds 2 baths2,128 sq. ft.107 Heather Glen Drive, Goldsboro, NC 27530
MLS# 100542521Listed by: RIGHT REALTY GROUP - New
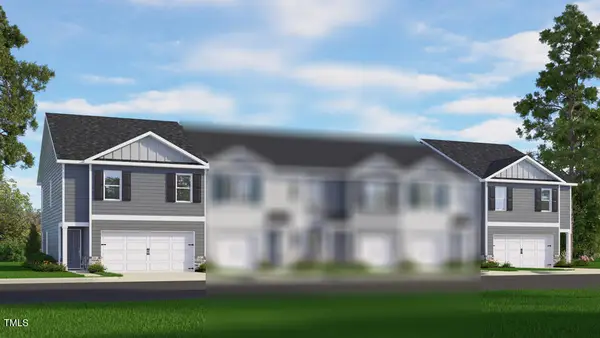 $245,990Active4 beds 3 baths1,658 sq. ft.
$245,990Active4 beds 3 baths1,658 sq. ft.139 Seymour Village Drive, Goldsboro, NC 27534
MLS# 10134373Listed by: DR HORTON-TERRAMOR HOMES, LLC - New
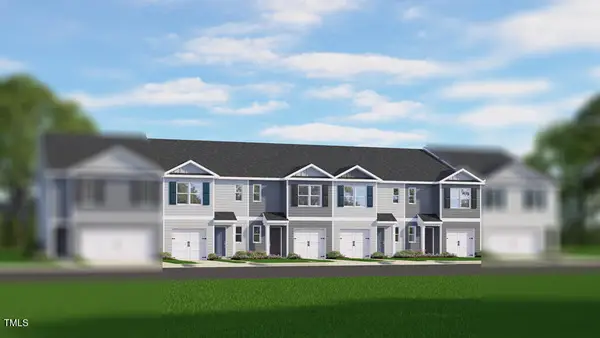 $234,740Active3 beds 3 baths1,418 sq. ft.
$234,740Active3 beds 3 baths1,418 sq. ft.143 Seymour Village Drive, Goldsboro, NC 27534
MLS# 10134380Listed by: DR HORTON-TERRAMOR HOMES, LLC - New
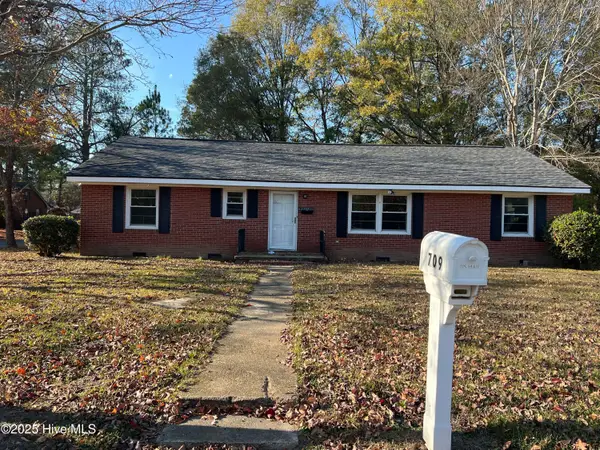 $235,000Active3 beds 2 baths1,882 sq. ft.
$235,000Active3 beds 2 baths1,882 sq. ft.709 Prince Avenue, Goldsboro, NC 27530
MLS# 100542463Listed by: REAL BROKER LLC - New
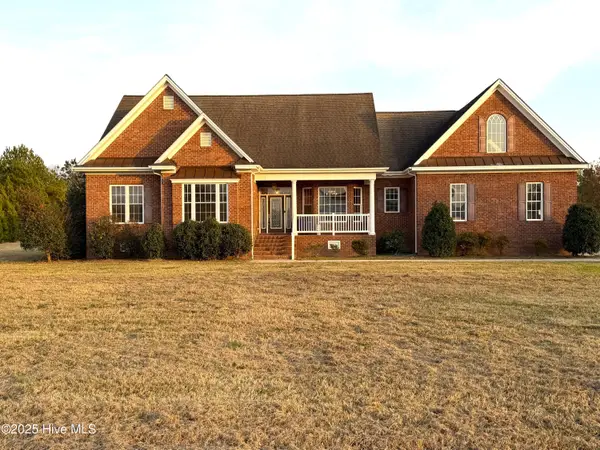 $665,000Active4 beds 5 baths3,839 sq. ft.
$665,000Active4 beds 5 baths3,839 sq. ft.102 Woodmere Lane, Goldsboro, NC 27530
MLS# 100542436Listed by: BERKSHIRE HATHAWAY HOME SERVICES MCMILLEN & ASSOCIATES REALTY - New
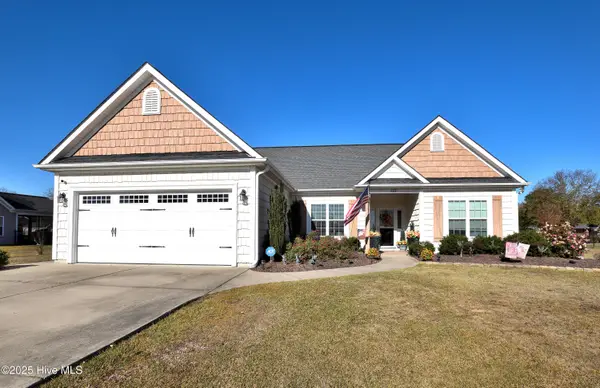 $334,900Active3 beds 3 baths1,639 sq. ft.
$334,900Active3 beds 3 baths1,639 sq. ft.201 Watergate Court, Goldsboro, NC 27530
MLS# 100542442Listed by: BOONE, HILL, ALLEN & RICKS - New
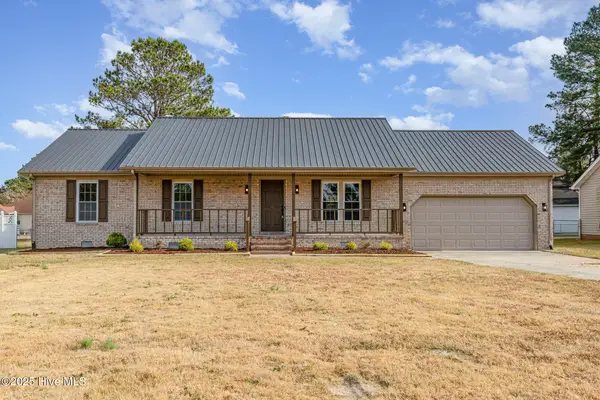 $255,000Active3 beds 2 baths1,371 sq. ft.
$255,000Active3 beds 2 baths1,371 sq. ft.200 S Douglas Street, Goldsboro, NC 27534
MLS# 100542396Listed by: EXP REALTY LLC 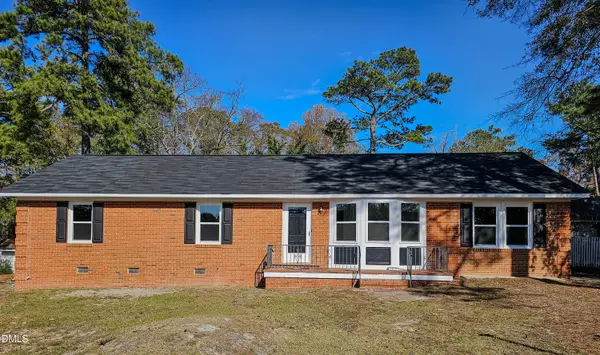 $259,000Pending3 beds 3 baths1,710 sq. ft.
$259,000Pending3 beds 3 baths1,710 sq. ft.403 Marcia Drive, Goldsboro, NC 27530
MLS# 10134226Listed by: ASTRONG REALTY & ASSOCIATES- New
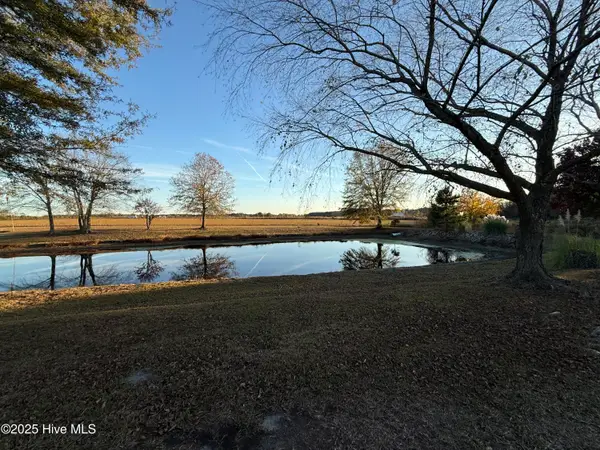 $169,900Active10.76 Acres
$169,900Active10.76 Acres3376 N Us Highway 13 N, Goldsboro, NC 27534
MLS# 100542347Listed by: BERKSHIRE HATHAWAY HOME SERVICES MCMILLEN & ASSOCIATES REALTY
