479 Perkins Road, Goldsboro, NC 27530
Local realty services provided by:Better Homes and Gardens Real Estate Lifestyle Property Partners
479 Perkins Road,Goldsboro, NC 27530
$795,000
- 3 Beds
- 3 Baths
- 3,090 sq. ft.
- Single family
- Pending
Listed by: dean thompson
Office: east pointe real estate group, inc.
MLS#:100510832
Source:NC_CCAR
Price summary
- Price:$795,000
- Price per sq. ft.:$257.28
About this home
Nestled on 10.36 acres, this stunning brick home offers timeless craftsmanship and plenty of room to grow. Step inside to find classic wood detailing and molding throughout, adding warmth and character to the thoughtfully designed layout. The main level features a spacious primary bedroom suite, along with an additional room perfect for a home office, playroom, or flex space to fit your needs. The living areas are open and functional, with a gas stove in the kitchen. Upstairs, you'll find two finished bedrooms and a full bathroom, plus additional unfinished space that includes a potential bedroom, bathroom, and bonus room—giving you the opportunity to expand. With over 10 acres to enjoy and room to grow inside, this property is full of possibilities.
Contact an agent
Home facts
- Year built:2014
- Listing ID #:100510832
- Added:174 day(s) ago
- Updated:November 22, 2025 at 09:01 AM
Rooms and interior
- Bedrooms:3
- Total bathrooms:3
- Full bathrooms:2
- Half bathrooms:1
- Living area:3,090 sq. ft.
Heating and cooling
- Cooling:Central Air
- Heating:Electric, Heat Pump, Heating
Structure and exterior
- Roof:Shingle
- Year built:2014
- Building area:3,090 sq. ft.
- Lot area:10.36 Acres
Schools
- High school:Charles Aycock
- Middle school:Norwayne
- Elementary school:Northwest Elementary School
Utilities
- Water:Water Connected
Finances and disclosures
- Price:$795,000
- Price per sq. ft.:$257.28
New listings near 479 Perkins Road
- New
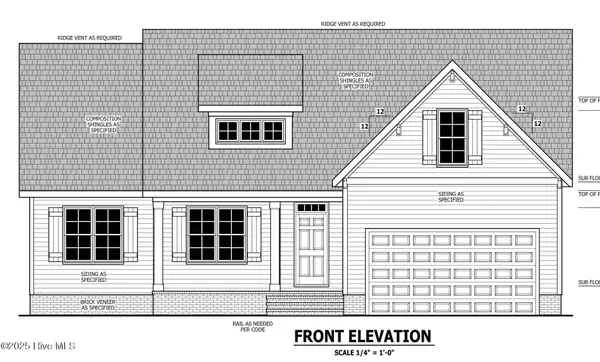 $339,900Active3 beds 2 baths1,787 sq. ft.
$339,900Active3 beds 2 baths1,787 sq. ft.302 Ellington Way, Goldsboro, NC 27534
MLS# 100542563Listed by: HTR SOUTHERN PROPERTIES - New
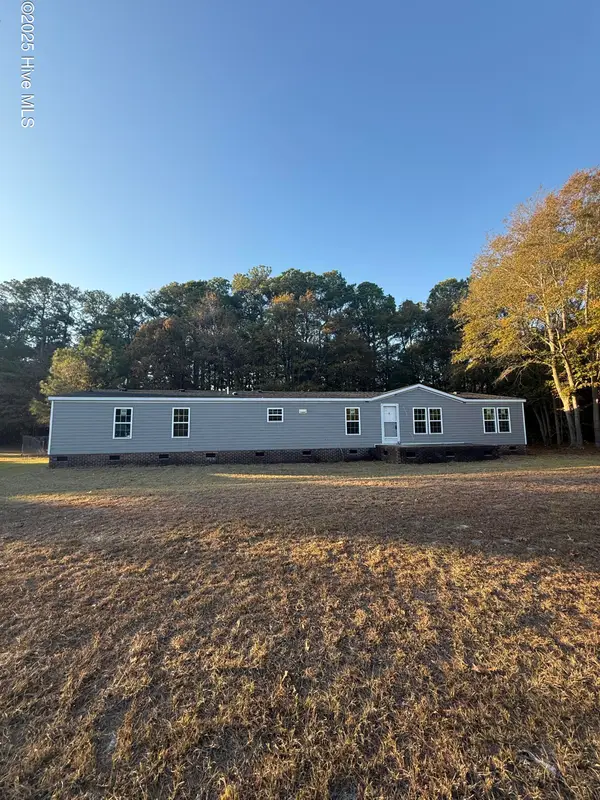 $135,000Active3 beds 2 baths2,128 sq. ft.
$135,000Active3 beds 2 baths2,128 sq. ft.107 Heather Glen Drive, Goldsboro, NC 27530
MLS# 100542521Listed by: RIGHT REALTY GROUP - New
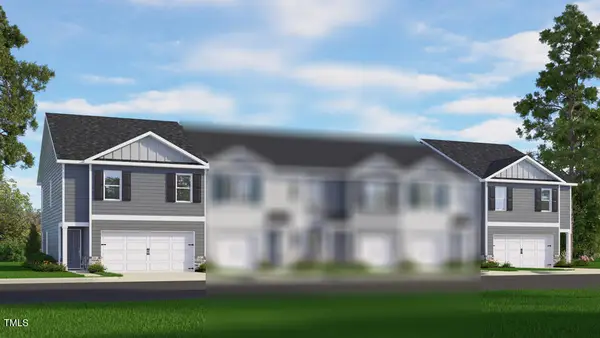 $245,990Active4 beds 3 baths1,658 sq. ft.
$245,990Active4 beds 3 baths1,658 sq. ft.139 Seymour Village Drive, Goldsboro, NC 27534
MLS# 10134373Listed by: DR HORTON-TERRAMOR HOMES, LLC - New
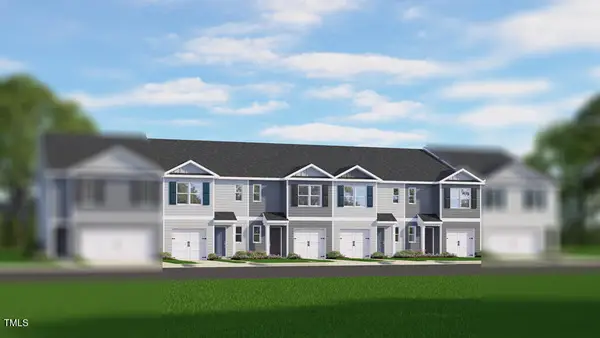 $234,740Active3 beds 3 baths1,418 sq. ft.
$234,740Active3 beds 3 baths1,418 sq. ft.143 Seymour Village Drive, Goldsboro, NC 27534
MLS# 10134380Listed by: DR HORTON-TERRAMOR HOMES, LLC - New
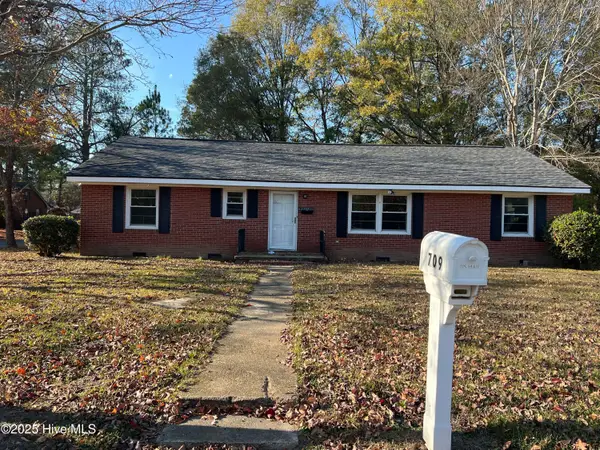 $235,000Active3 beds 2 baths1,882 sq. ft.
$235,000Active3 beds 2 baths1,882 sq. ft.709 Prince Avenue, Goldsboro, NC 27530
MLS# 100542463Listed by: REAL BROKER LLC - New
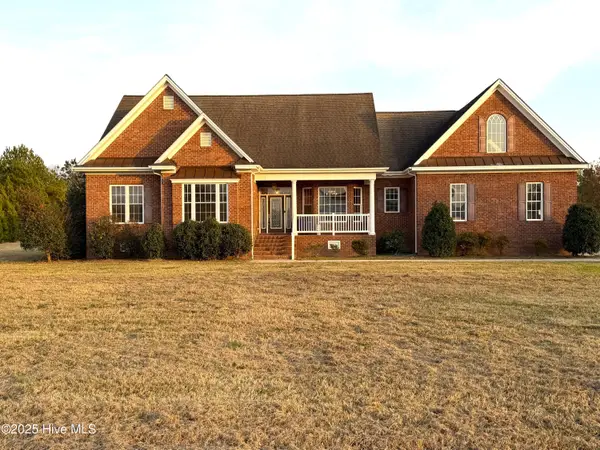 $665,000Active4 beds 5 baths3,839 sq. ft.
$665,000Active4 beds 5 baths3,839 sq. ft.102 Woodmere Lane, Goldsboro, NC 27530
MLS# 100542436Listed by: BERKSHIRE HATHAWAY HOME SERVICES MCMILLEN & ASSOCIATES REALTY - New
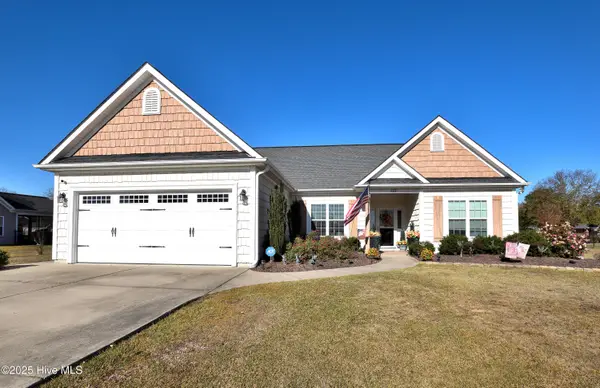 $334,900Active3 beds 3 baths1,639 sq. ft.
$334,900Active3 beds 3 baths1,639 sq. ft.201 Watergate Court, Goldsboro, NC 27530
MLS# 100542442Listed by: BOONE, HILL, ALLEN & RICKS - New
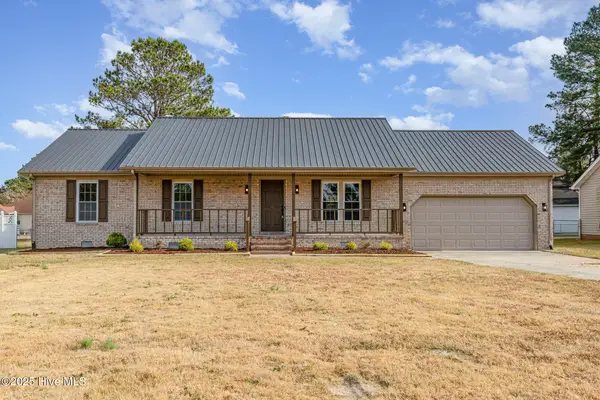 $255,000Active3 beds 2 baths1,371 sq. ft.
$255,000Active3 beds 2 baths1,371 sq. ft.200 S Douglas Street, Goldsboro, NC 27534
MLS# 100542396Listed by: EXP REALTY LLC - New
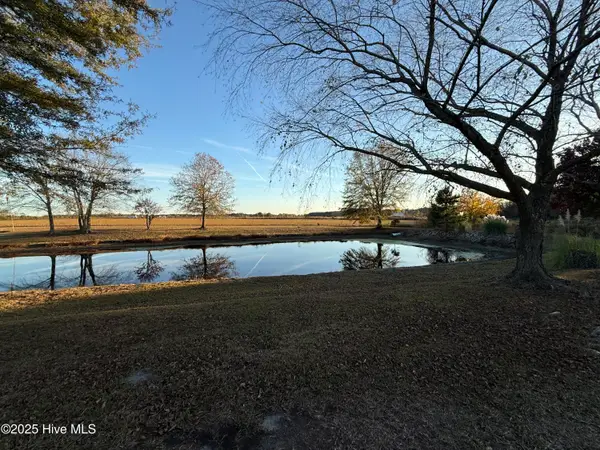 $169,900Active10.76 Acres
$169,900Active10.76 Acres3376 N Us Highway 13 N, Goldsboro, NC 27534
MLS# 100542347Listed by: BERKSHIRE HATHAWAY HOME SERVICES MCMILLEN & ASSOCIATES REALTY - New
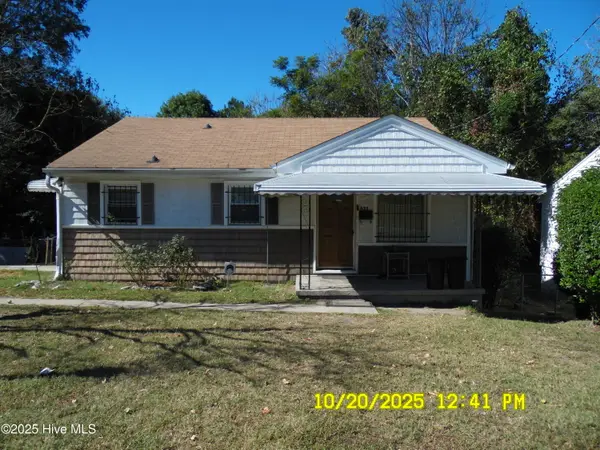 $105,000Active2 beds 1 baths896 sq. ft.
$105,000Active2 beds 1 baths896 sq. ft.625 Isler Street, Goldsboro, NC 27530
MLS# 100542232Listed by: FOCUS PROPERTY GROUP OF NC, LLC.
