578 Forest Knolls Road, Goldsboro, NC 27534
Local realty services provided by:Better Homes and Gardens Real Estate Lifestyle Property Partners
Listed by: ofelia diaz soto
Office: united real estate east carolina
MLS#:100533869
Source:NC_CCAR
Price summary
- Price:$309,500
- Price per sq. ft.:$179.32
About this home
SELLER IS OFFERING $10,000 IN CLOSING COST ASSISTANCE !!! Welcome to your new home, new construction Venice open floor plan. This beautiful home offers 3 bedrooms, 2 bathrooms and 2 car garage, covered front and back porch. While entering the front door you will be greeted by a the foyer with 11ft ceiling and a spacious family room with an electric fireplace. As well as ceiling fans throughout the house. On your right hand you will see a formal dinning room with 11ft ceiling and a Craftsman Wainscoting detail. The kitchen features granite countertops, tile backsplash, extra seating in kitchen island as well as a breakfast nook, stainless steel appliances and a pantry with custom shelving. The master bedroom is a must have with a modern accent wall featuring a walk in closet with custom shelving accompanied with it's own spacious master bathroom on the left you have the walk in shower with upgraded tile on all four sides to the right you have linen shelves and a bath tub as well as double vanities. This beautiful property is located minutes away from The Seymour Johnson Air Force Base, it's only minutes from restaurants, gas stations and grocery store. Everything is so convenient. Come see this beautiful NEW CONSTRUCTION for yourself!!
Contact an agent
Home facts
- Year built:2025
- Listing ID #:100533869
- Added:141 day(s) ago
- Updated:February 20, 2026 at 08:49 AM
Rooms and interior
- Bedrooms:3
- Total bathrooms:2
- Full bathrooms:2
- Living area:1,726 sq. ft.
Heating and cooling
- Cooling:Heat Pump
- Heating:Electric, Fireplace(s), Heat Pump, Heating
Structure and exterior
- Roof:Architectural Shingle
- Year built:2025
- Building area:1,726 sq. ft.
- Lot area:0.6 Acres
Schools
- High school:Eastern Wayne
- Middle school:Eastern Wayne
- Elementary school:Meadow Lane
Finances and disclosures
- Price:$309,500
- Price per sq. ft.:$179.32
New listings near 578 Forest Knolls Road
- New
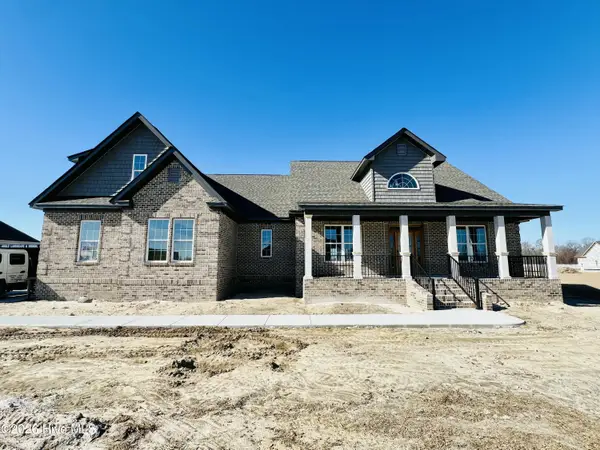 $950,000Active4 beds 6 baths4,164 sq. ft.
$950,000Active4 beds 6 baths4,164 sq. ft.103 Stonewood Place, Goldsboro, NC 27530
MLS# 100555462Listed by: RE/MAX SOUTHLAND REALTY II - New
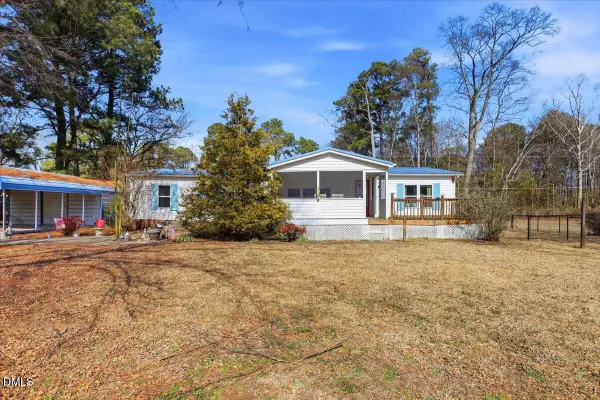 $165,000Active3 beds 2 baths1,678 sq. ft.
$165,000Active3 beds 2 baths1,678 sq. ft.109 Florence Drive, Goldsboro, NC 27530
MLS# 10147392Listed by: DOWN HOME REALTY AND PROPERTY - New
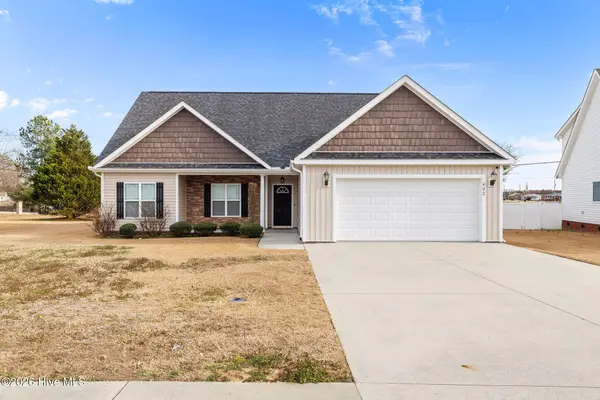 $279,900Active3 beds 2 baths1,657 sq. ft.
$279,900Active3 beds 2 baths1,657 sq. ft.422 Kingston Circle, Goldsboro, NC 27530
MLS# 100555369Listed by: WILKINS & LANCASTER REALTY, LLC - Coming SoonOpen Sat, 12 to 2pm
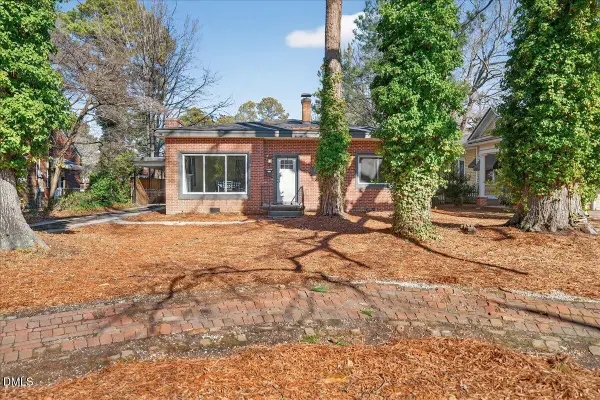 $209,900Coming Soon3 beds 2 baths
$209,900Coming Soon3 beds 2 baths1503 Maple Street, Goldsboro, NC 27530
MLS# 10147255Listed by: COLDWELL BANKER HPW - New
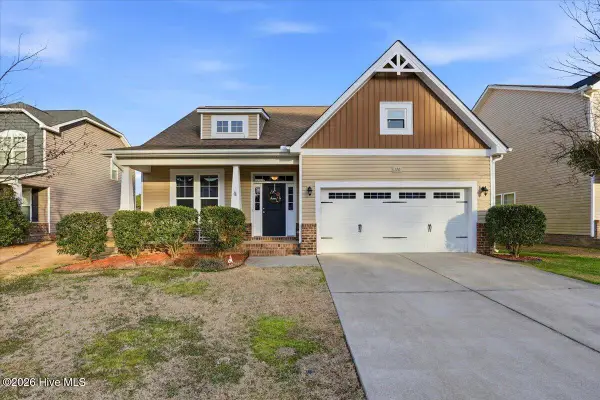 $330,000Active4 beds 3 baths2,149 sq. ft.
$330,000Active4 beds 3 baths2,149 sq. ft.110 Somervale Lane, Goldsboro, NC 27530
MLS# 100555308Listed by: CHOICE RESIDENTIAL REAL ESTATE, LLC - New
 $155,000Active2 beds 1 baths1,039 sq. ft.
$155,000Active2 beds 1 baths1,039 sq. ft.804 E Pine Street, Goldsboro, NC 27530
MLS# 100555215Listed by: HTR SOUTHERN PROPERTIES - New
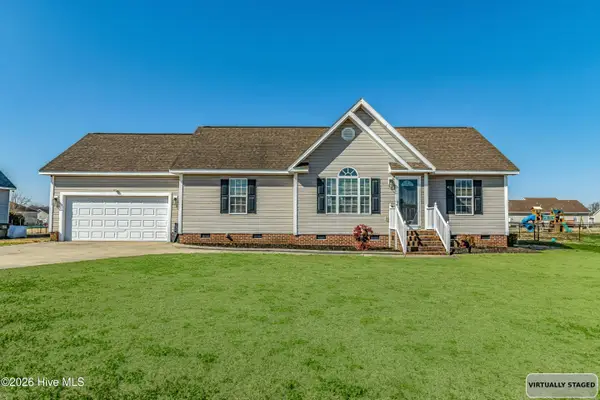 $240,000Active3 beds 2 baths1,278 sq. ft.
$240,000Active3 beds 2 baths1,278 sq. ft.109 Spoonbill Drive, Goldsboro, NC 27534
MLS# 100555144Listed by: LEGACY BUILDER, LLC - New
 $289,900Active3 beds 3 baths1,648 sq. ft.
$289,900Active3 beds 3 baths1,648 sq. ft.403 Creech Street, Goldsboro, NC 27530
MLS# LP756793Listed by: EXP REALTY LLC - New
 $289,900Active3 beds 3 baths1,648 sq. ft.
$289,900Active3 beds 3 baths1,648 sq. ft.407 Creech Street, Goldsboro, NC 27530
MLS# LP756794Listed by: EXP REALTY LLC - New
 $12,000Active0.7 Acres
$12,000Active0.7 Acres1005 Regal Road, Goldsboro, NC 27534
MLS# 100554970Listed by: REDPOINT REAL ESTATE, LLC

