603 Todd Drive, Goldsboro, NC 27534
Local realty services provided by:Better Homes and Gardens Real Estate Elliott Coastal Living
603 Todd Drive,Goldsboro, NC 27534
$275,000
- 3 Beds
- 2 Baths
- 1,843 sq. ft.
- Single family
- Pending
Listed by: christine claiborne
Office: down home realty and property management, llc.
MLS#:100534327
Source:NC_CCAR
Price summary
- Price:$275,000
- Price per sq. ft.:$149.21
About this home
Beautifully Updated One-Story Home in Mimosa Park! This charming home combines thoughtful updates, quality finishes, and a private .65-acre corner lot at the end of a quiet street. Featuring an open-concept layout, new LVP flooring (no carpet), and fresh paint, it's designed for both comfort and style. The heart of the home is the kitchen, featuring quartz countertops, KitchenAid stainless steel dishwasher, a sleek downdraft slide-in range, and refreshed cabinetry with new doors. The dining area flows seamlessly into the spacious living room, complete with a wood-burning fireplace—perfect for relaxing or entertaining. The primary suite offers a walk-in closet and updated ensuite with a walk-in shower, while both full baths showcase new quartz countertops, new cabinet doors, mirrors, and faucets. Outside, enjoy a fenced backyard, concrete patio, 2-car garage, and wired outbuilding. More features include a 2021 Roof, 2021 Exterior Wood Painted, 2023 Vapor Barrier, 2024 Water Heater. All this just minutes from SJAFB and city conveniences, yet tucked away in Mimosa Park's quiet charm. This beautifully updated home is ready for you to make your own! Schedule a showing today!
Contact an agent
Home facts
- Year built:1980
- Listing ID #:100534327
- Added:49 day(s) ago
- Updated:November 22, 2025 at 09:01 AM
Rooms and interior
- Bedrooms:3
- Total bathrooms:2
- Full bathrooms:2
- Living area:1,843 sq. ft.
Heating and cooling
- Cooling:Central Air
- Heating:Electric, Heat Pump, Heating
Structure and exterior
- Roof:Composition
- Year built:1980
- Building area:1,843 sq. ft.
- Lot area:0.65 Acres
Schools
- High school:Eastern Wayne
- Middle school:Eastern Wayne
- Elementary school:Tommy's Road
Finances and disclosures
- Price:$275,000
- Price per sq. ft.:$149.21
New listings near 603 Todd Drive
- New
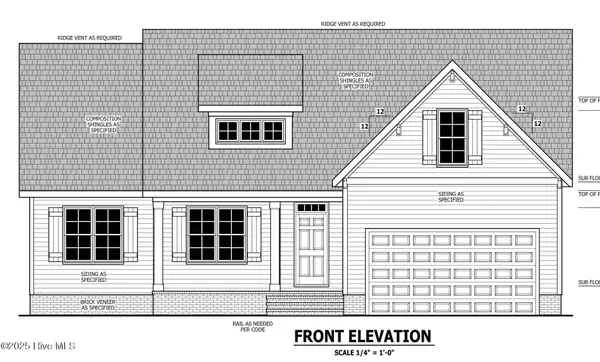 $339,900Active3 beds 2 baths1,787 sq. ft.
$339,900Active3 beds 2 baths1,787 sq. ft.302 Ellington Way, Goldsboro, NC 27534
MLS# 100542563Listed by: HTR SOUTHERN PROPERTIES - New
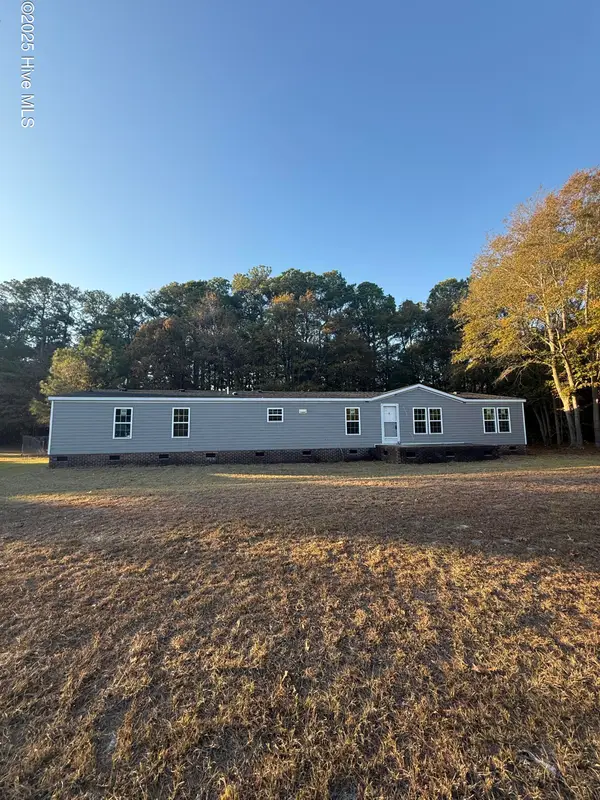 $135,000Active3 beds 2 baths2,128 sq. ft.
$135,000Active3 beds 2 baths2,128 sq. ft.107 Heather Glen Drive, Goldsboro, NC 27530
MLS# 100542521Listed by: RIGHT REALTY GROUP - New
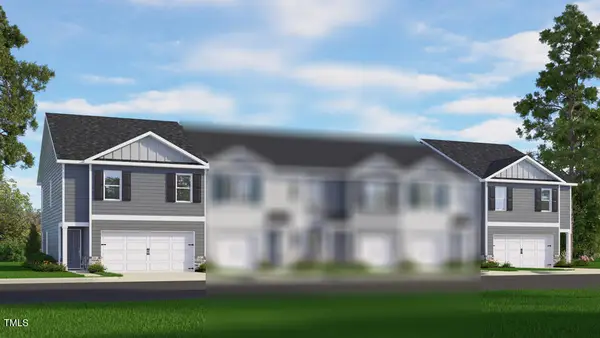 $245,990Active4 beds 3 baths1,658 sq. ft.
$245,990Active4 beds 3 baths1,658 sq. ft.139 Seymour Village Drive, Goldsboro, NC 27534
MLS# 10134373Listed by: DR HORTON-TERRAMOR HOMES, LLC - New
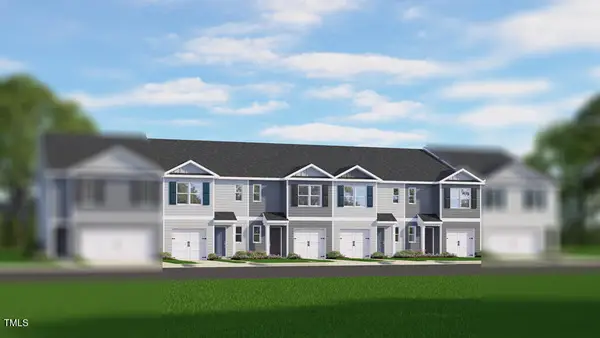 $234,740Active3 beds 3 baths1,418 sq. ft.
$234,740Active3 beds 3 baths1,418 sq. ft.143 Seymour Village Drive, Goldsboro, NC 27534
MLS# 10134380Listed by: DR HORTON-TERRAMOR HOMES, LLC - New
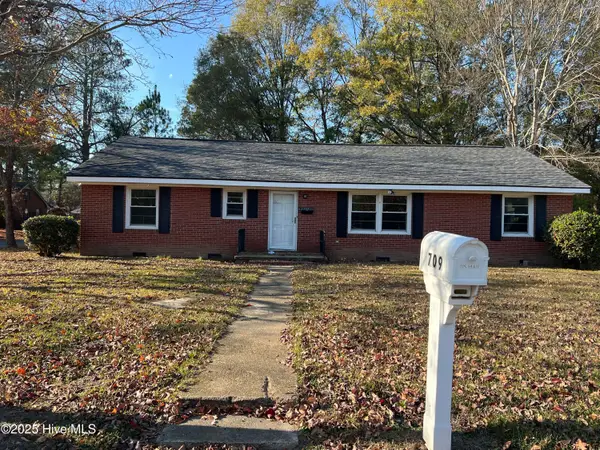 $235,000Active3 beds 2 baths1,882 sq. ft.
$235,000Active3 beds 2 baths1,882 sq. ft.709 Prince Avenue, Goldsboro, NC 27530
MLS# 100542463Listed by: REAL BROKER LLC - New
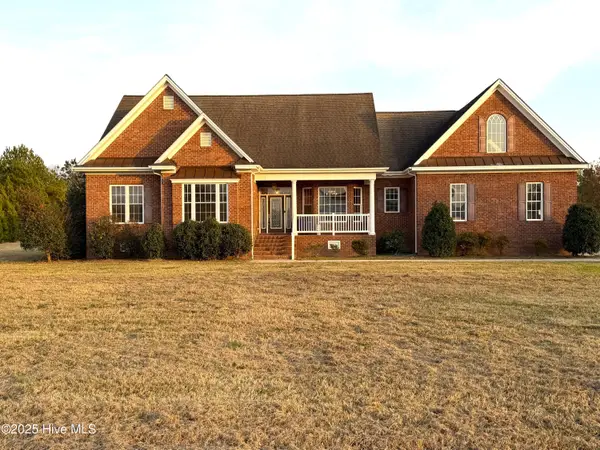 $665,000Active4 beds 5 baths3,839 sq. ft.
$665,000Active4 beds 5 baths3,839 sq. ft.102 Woodmere Lane, Goldsboro, NC 27530
MLS# 100542436Listed by: BERKSHIRE HATHAWAY HOME SERVICES MCMILLEN & ASSOCIATES REALTY - New
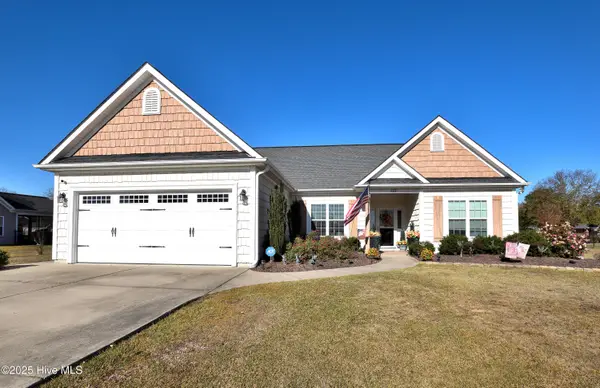 $334,900Active3 beds 3 baths1,639 sq. ft.
$334,900Active3 beds 3 baths1,639 sq. ft.201 Watergate Court, Goldsboro, NC 27530
MLS# 100542442Listed by: BOONE, HILL, ALLEN & RICKS - New
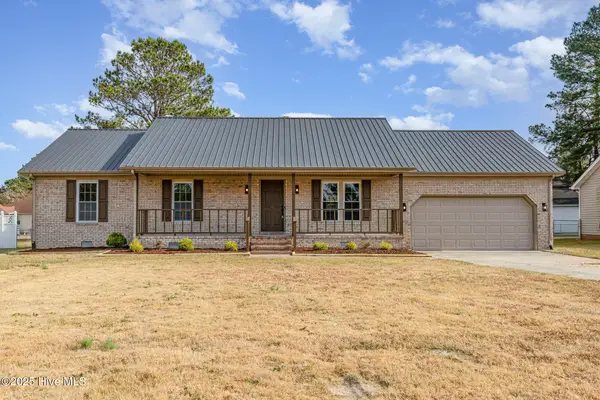 $255,000Active3 beds 2 baths1,371 sq. ft.
$255,000Active3 beds 2 baths1,371 sq. ft.200 S Douglas Street, Goldsboro, NC 27534
MLS# 100542396Listed by: EXP REALTY LLC - New
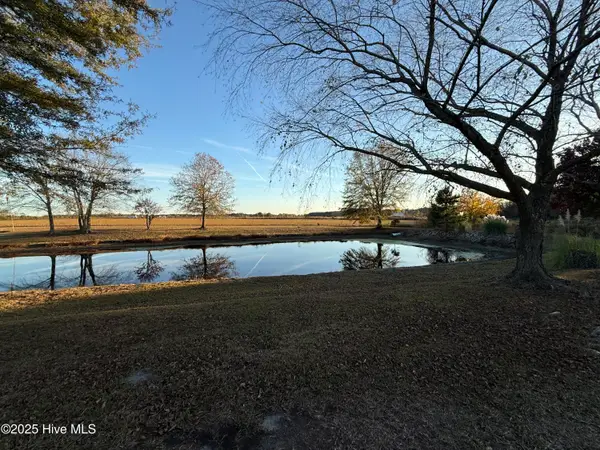 $169,900Active10.76 Acres
$169,900Active10.76 Acres3376 N Us Highway 13 N, Goldsboro, NC 27534
MLS# 100542347Listed by: BERKSHIRE HATHAWAY HOME SERVICES MCMILLEN & ASSOCIATES REALTY - New
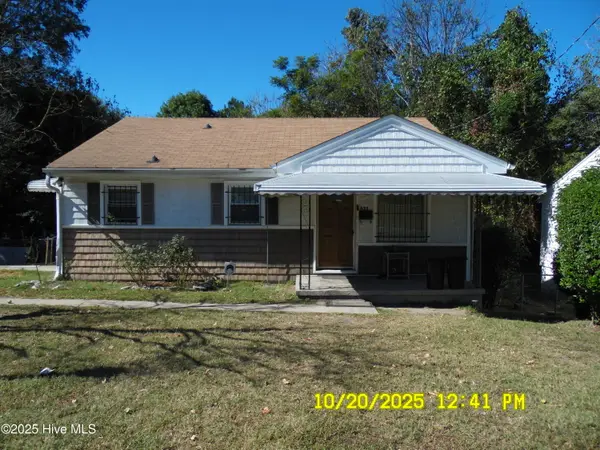 $105,000Active2 beds 1 baths896 sq. ft.
$105,000Active2 beds 1 baths896 sq. ft.625 Isler Street, Goldsboro, NC 27530
MLS# 100542232Listed by: FOCUS PROPERTY GROUP OF NC, LLC.
