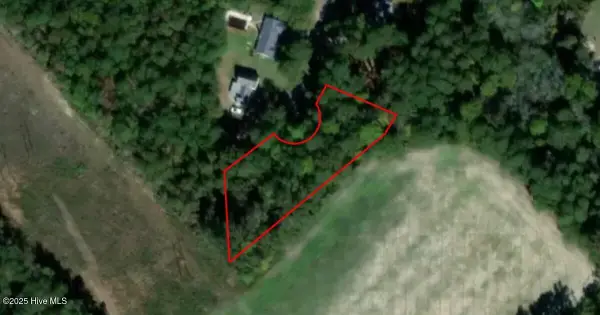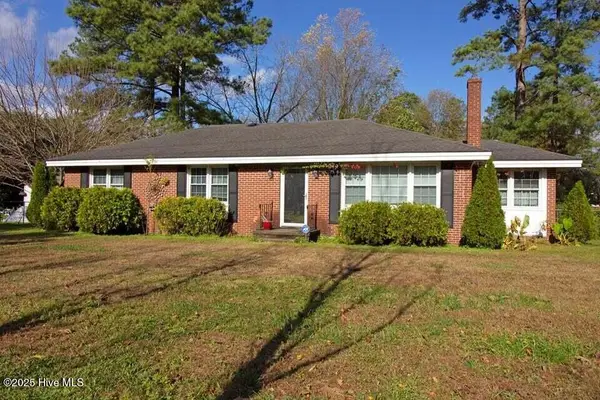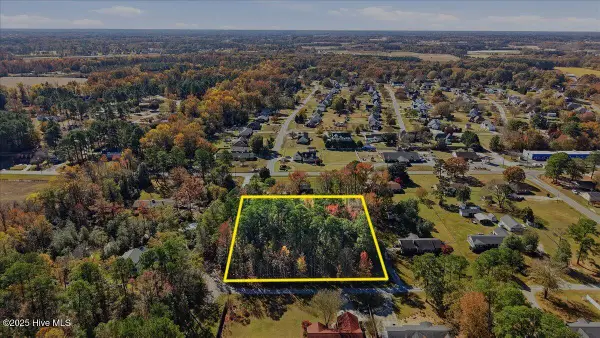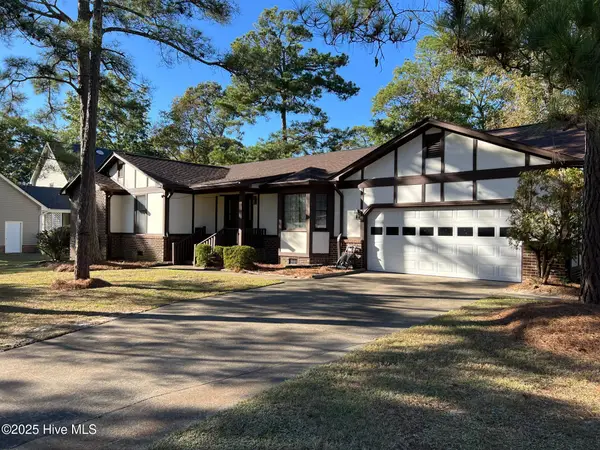818 Mill Road, Goldsboro, NC 27534
Local realty services provided by:Better Homes and Gardens Real Estate Elliott Coastal Living
818 Mill Road,Goldsboro, NC 27534
$1,300,000
- 4 Beds
- 5 Baths
- 5,677 sq. ft.
- Single family
- Pending
Listed by: judith mcmillen
Office: berkshire hathaway home services mcmillen & associates realty
MLS#:100504464
Source:NC_CCAR
Price summary
- Price:$1,300,000
- Price per sq. ft.:$228.99
About this home
Welcome to Luxury Living in the Village of Walnut Creek! Prepare to be captivated by this magnificent and truly unique estate. This one-of-a-kind home is perfectly positioned on 2.5 beautifully landscaped acres, backing up to the #2 green of the golf course in one of the area's most desirable communities. This impressive home offers over 5,500 square feet of elegant living space, thoughtfully designed for comfort, entertaining, and style. Inside, you'll find 4 spacious bedrooms and 4.5 bathrooms, along with TWO expansive upstairs flex rooms—ideal for recreation, work, or relaxation. One even includes its own cozy fireplace and wet bar, perfect for hosting guests or enjoying quiet evenings at home. The first-floor primary suite is a retreat of its own, complete with a generous sitting area, walk-in closet, and sliding doors leading directly to the patio. The spa-like primary bathroom features a freestanding tub, walk-in shower, toilet and bidet, sauna, and a charming sunroom nook, ideal for plants or a reading escape. Upstairs, two of the bedrooms open onto private balconies overlooking the spectacular backyard oasis. And what an outdoor space it is—your personal resort awaits! The in-ground pool and hot tub are complemented by a covered outdoor kitchen and grilling area, wood-burning fireplace, and a private tennis or pickleball court with its own covered pavilion. For the hobbyist or gardener, there's a beautifully crafted and wired gardening cottage or workshop, as well as a serene gazebo with golf course views. Additional features include a finished 2-car garage with extensive cabinetry, carpet, and storage, plus a whole-house Generac generator for peace of mind. This home is the complete package and offers unmatched comfort, luxury, and functionality—inside and out!
Listing price is under appraised value.
Contact an agent
Home facts
- Year built:1984
- Listing ID #:100504464
- Added:198 day(s) ago
- Updated:November 15, 2025 at 09:25 AM
Rooms and interior
- Bedrooms:4
- Total bathrooms:5
- Full bathrooms:4
- Half bathrooms:1
- Living area:5,677 sq. ft.
Heating and cooling
- Cooling:Central Air
- Heating:Electric, Heat Pump, Heating
Structure and exterior
- Roof:Composition, Shingle
- Year built:1984
- Building area:5,677 sq. ft.
- Lot area:2.56 Acres
Schools
- High school:Spring Creek
- Middle school:Spring Creek
- Elementary school:Spring Creek
Finances and disclosures
- Price:$1,300,000
- Price per sq. ft.:$228.99
New listings near 818 Mill Road
- New
 $229,900Active3 beds 2 baths1,746 sq. ft.
$229,900Active3 beds 2 baths1,746 sq. ft.3102 Cashwell Drive #Unit 70, Goldsboro, NC 27534
MLS# 100540839Listed by: BERKSHIRE HATHAWAY HOME SERVICES MCMILLEN & ASSOCIATES REALTY - New
 $30,900Active1.16 Acres
$30,900Active1.16 Acres0 Armstrong Drive, Goldsboro, NC 27530
MLS# 100541114Listed by: CHOSEN REALTY OF NC - New
 $189,900Active3 beds 2 baths1,911 sq. ft.
$189,900Active3 beds 2 baths1,911 sq. ft.407 S Jefferson Avenue, Goldsboro, NC 27530
MLS# 100540875Listed by: EXECUTIVE PROPERTIES  $65,000Pending1.39 Acres
$65,000Pending1.39 AcresLot 1 & 2 Perkins Drive, Goldsboro, NC 27530
MLS# 100541159Listed by: DOWN HOME REALTY AND PROPERTY MANAGEMENT, LLC- New
 $234,900Active3 beds 2 baths1,825 sq. ft.
$234,900Active3 beds 2 baths1,825 sq. ft.102 Sherrell Place, Goldsboro, NC 27534
MLS# 100541413Listed by: COLDWELL BANKER HOWARD PERRY & WALSTON - New
 $412,000Active4 beds 3 baths2,604 sq. ft.
$412,000Active4 beds 3 baths2,604 sq. ft.207 Spring Forest Drive, Goldsboro, NC 27534
MLS# 10132572Listed by: GOLDEN REALTY - New
 $190,000Active3 beds 2 baths1,450 sq. ft.
$190,000Active3 beds 2 baths1,450 sq. ft.988 Dobbersville Road, Goldsboro, NC 27530
MLS# 100540780Listed by: DOWN HOME REALTY AND PROPERTY MANAGEMENT, LLC - New
 $354,900Active3 beds 2 baths1,620 sq. ft.
$354,900Active3 beds 2 baths1,620 sq. ft.104 Ellen's Way Way, Goldsboro, NC 27534
MLS# 100540631Listed by: WILKINS & LANCASTER REALTY, LLC - New
 $339,900Active4 beds 3 baths3,798 sq. ft.
$339,900Active4 beds 3 baths3,798 sq. ft.1818 Friendly Road, Goldsboro, NC 27530
MLS# 100540604Listed by: RE/MAX COMPLETE - New
 $60,000Active4.16 Acres
$60,000Active4.16 Acres103 E Kelliwood Drive, Goldsboro, NC 27534
MLS# 100540575Listed by: NATHAN PERRY REALTY LLC
