100 Mercedes Court #F, Grandy, NC 27939
Local realty services provided by:Better Homes and Gardens Real Estate Lifestyle Property Partners
100 Mercedes Court #F,Grandy, NC 27939
$354,900
- 3 Beds
- 2 Baths
- - sq. ft.
- Condominium
- Sold
Listed by:allysa miller
Office:keller williams - obx
MLS#:100511481
Source:NC_CCAR
Sorry, we are unable to map this address
Price summary
- Price:$354,900
About this home
Experience upscale southern living at this soundfront condominium in Villas at Waterside. This top-level, end unit spans over 1,700 sq ft, offering expansive water views and a blend of style and comfort with 3 bedrooms, 2 bathrooms, 9-foot ceilings, an open floor plan, quartz countertops, a gas fireplace, garage & more. Originally the ''model'' in the gated Waterside Villages community, this private home stands out with unique features such as a double-sided gas fireplace, custom kitchen cabinetry, transom windows, & a large storage unit. Designed for versatility, the floor plan takes full advantage of views of the Currituck Sound and pond from the family room, dining room & kitchen. The family and dining rooms, both with vaulted ceilings, are divided by an elegant double-sided fireplace, creating a warm, inviting ambiance. The kitchen, adorned with sleek white quartz countertops and a tiered island with casual seating, combines practicality with style. A covered porch serves as an ideal spot for sunrise views over the sound or entertaining guests. Adjacent to the kitchen, a California Closet-designed pantry closet provides discreet storage, alongside a full-size laundry area. A hall bathroom adds convenience for the two guest rooms, one of which includes a built-in Murphy bed, maximizing functionality for use as a home office or bonus room as needed. The spacious primary suite features a walk-in closet and a private bathroom with a custom-tiled shower and double vanity. Condominium living offers additional conveniences, such as a building elevator, trash chute, & a dedicated garage for this unit that accommodates two cars parked nose-to-nose. This property also includes an extra 6x10 storage room, a rare amenity in many condominium complexes. Waterside Villages provides an array of amenities. Residents can enjoy a private marina, pier, boat launch, clubhouse & fitness center, large outdoor pool, tennis & basketball courts. Just 20 mins to OBX & 40 mins to Chesapeak
Contact an agent
Home facts
- Year built:2006
- Listing ID #:100511481
- Added:118 day(s) ago
- Updated:September 30, 2025 at 10:48 PM
Rooms and interior
- Bedrooms:3
- Total bathrooms:2
- Full bathrooms:2
Heating and cooling
- Cooling:Central Air
- Heating:Electric, Heat Pump, Heating
Structure and exterior
- Roof:Architectural Shingle
- Year built:2006
Schools
- High school:Currituck County High School
- Middle school:Currituck County Middle
- Elementary school:Jarvisburg Elementary
Utilities
- Water:Municipal Water Available
Finances and disclosures
- Price:$354,900
New listings near 100 Mercedes Court #F
- New
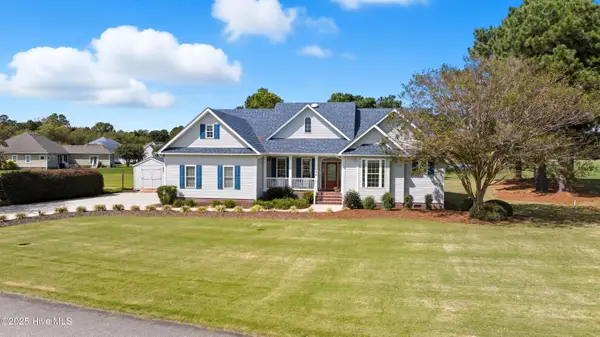 $625,000Active4 beds 4 baths3,295 sq. ft.
$625,000Active4 beds 4 baths3,295 sq. ft.178 Carolina Club Drive, Grandy, NC 27939
MLS# 100533003Listed by: ROYAL REALTY GROUP LLC - New
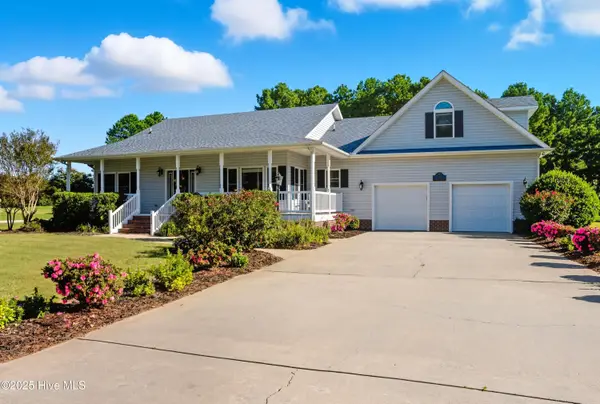 $475,000Active4 beds 4 baths2,539 sq. ft.
$475,000Active4 beds 4 baths2,539 sq. ft.101 Charleston Drive, Grandy, NC 27939
MLS# 100533004Listed by: ROYAL REALTY GROUP LLC - New
 $525,000Active3 beds 3 baths2,392 sq. ft.
$525,000Active3 beds 3 baths2,392 sq. ft.202 Augusta Drive, Grandy, NC 27939
MLS# 100532840Listed by: SIGNATURE HOMES - New
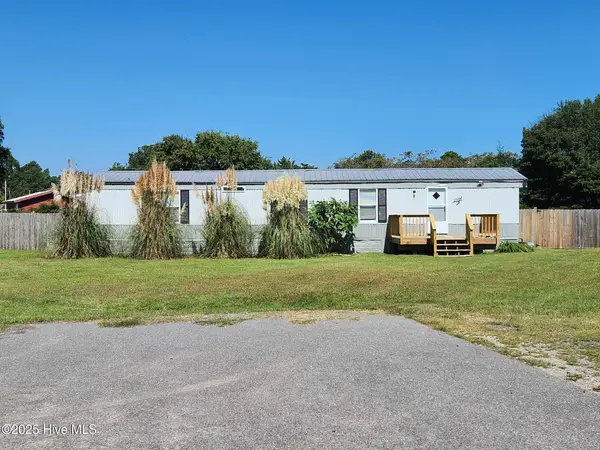 $218,000Active2 beds 2 baths845 sq. ft.
$218,000Active2 beds 2 baths845 sq. ft.104 Mallard Court, Grandy, NC 27939
MLS# 100531856Listed by: INNER BANKS REAL ESTATE GROUP, INC. 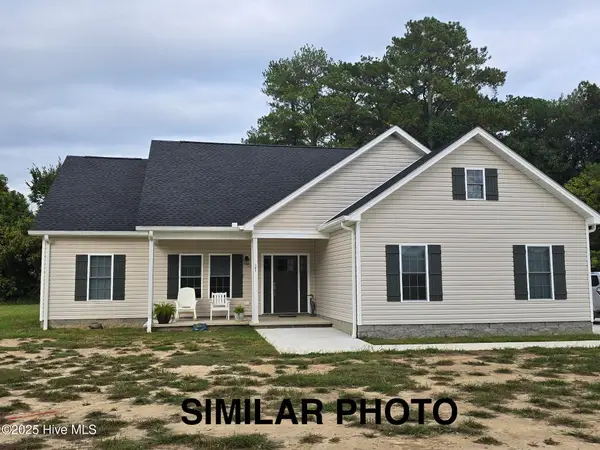 $450,000Active3 beds 2 baths1,416 sq. ft.
$450,000Active3 beds 2 baths1,416 sq. ft.131 Dot Sears Drive, Grandy, NC 27939
MLS# 100531301Listed by: IRON VALLEY REAL ESTATE ELIZABETH CITY $497,592Pending3 beds 2 baths1,581 sq. ft.
$497,592Pending3 beds 2 baths1,581 sq. ft.154 Carolina Club Drive, Grandy, NC 27939
MLS# 100527592Listed by: BERKSHIRE HATHAWAY HOMESERVICES RW TOWNE REALTY/MOYOCK $220,000Pending5.05 Acres
$220,000Pending5.05 AcresTbd Barnard Road, Grandy, NC 27939
MLS# 100526993Listed by: HOWARD HANNA WEW/MOYOCK $475,000Active4 beds 3 baths2,138 sq. ft.
$475,000Active4 beds 3 baths2,138 sq. ft.109 Barefoot Lane, Grandy, NC 27939
MLS# 100526197Listed by: KINGDOM REAL ESTATE SERVICES INC.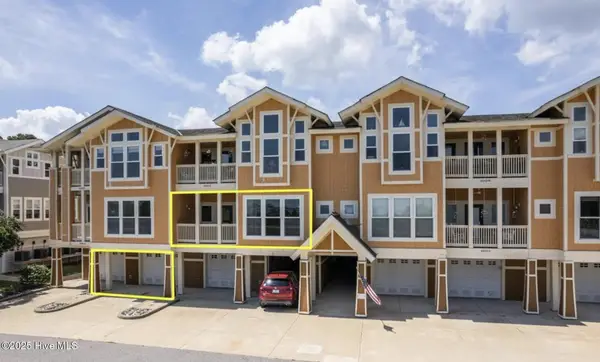 $295,000Active2 beds 2 baths1,339 sq. ft.
$295,000Active2 beds 2 baths1,339 sq. ft.100 Mercedes Court #B, Grandy, NC 27939
MLS# 100524452Listed by: KELLER WILLIAMS - OBX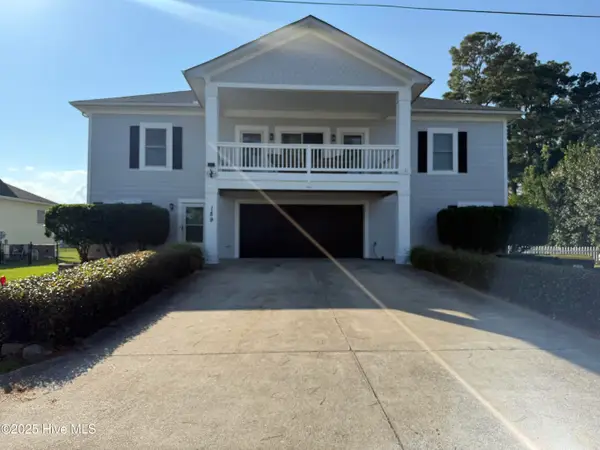 $420,000Active3 beds 2 baths2,000 sq. ft.
$420,000Active3 beds 2 baths2,000 sq. ft.189 Dowdys Bay Road, Grandy, NC 27939
MLS# 100525799Listed by: ALL NC REAL ESTATE
