102 S Yacht Club Lane, Grandy, NC 27939
Local realty services provided by:Better Homes and Gardens Real Estate Lifestyle Property Partners
102 S Yacht Club Lane,Grandy, NC 27939
$455,000
- 4 Beds
- 3 Baths
- 1,700 sq. ft.
- Single family
- Pending
Listed by:robert stamey
Office:a better way realty, inc.
MLS#:100521242
Source:NC_CCAR
Price summary
- Price:$455,000
- Price per sq. ft.:$267.65
About this home
This beautifully appointed former contractor model home is packed with high-end upgrades and thoughtful design elements. From the moment you step inside, you'll be greeted by soaring cathedral ceilings in the dining and living rooms, creating a sense of space and elegance. The dining room features shiplap detailing and crown molding, adding a touch of charm and sophistication. The heart of the home is the oversized 12-foot kitchen island perfect for gatherings and everyday living complemented by modern finishes and plenty of counter space. The living room is equally inviting, complete with a propane fireplace, custom built-ins, and large windows dressed with custom-coordinated window treatments. All ceilings are a generous 9 feet tall, and every bedroom includes ceiling fans for comfort. The third bedroom features stylish barn doors, while the spacious Finished Room Over Garage (FROG) includes its own air control system for year-round comfort. The garage is also climate-controlled with a dedicated split heating and cooling system ideal for a workshop or gym. Additional highlights include a huge attic storage area, a two-year-old Bosch 18 SEER heat pump and A/C system, and a 12x12 screened-in patio that leads to a fully fenced backyard perfect for relaxing or entertaining. This home offers both beauty and function in every detail. Community amenities include clubhouse, pool & bath house, fishing pier & marina. Three Championship Golf Courses within a few miles and just minutes to the beaches of the Outer Banks. Schedule your private showing today!
Contact an agent
Home facts
- Year built:2017
- Listing ID #:100521242
- Added:65 day(s) ago
- Updated:September 29, 2025 at 07:46 AM
Rooms and interior
- Bedrooms:4
- Total bathrooms:3
- Full bathrooms:2
- Half bathrooms:1
- Living area:1,700 sq. ft.
Heating and cooling
- Cooling:Central Air
- Heating:Electric, Heat Pump, Heating
Structure and exterior
- Roof:Architectural Shingle
- Year built:2017
- Building area:1,700 sq. ft.
- Lot area:0.14 Acres
Schools
- High school:Currituck County High School
- Middle school:Currituck County Middle
- Elementary school:Jarvisburg Elementary
Utilities
- Water:Municipal Water Available, Water Connected
- Sewer:Sewer Connected
Finances and disclosures
- Price:$455,000
- Price per sq. ft.:$267.65
- Tax amount:$2,011 (2024)
New listings near 102 S Yacht Club Lane
- New
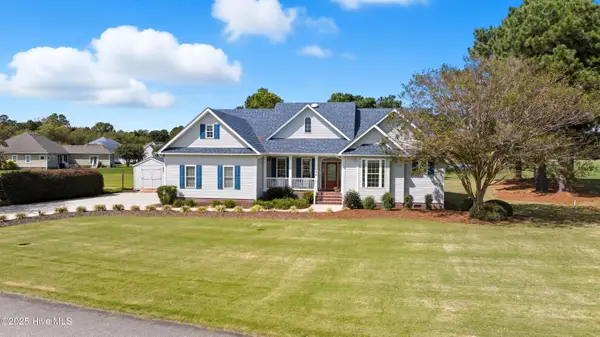 $625,000Active4 beds 4 baths3,295 sq. ft.
$625,000Active4 beds 4 baths3,295 sq. ft.178 Carolina Club Drive, Grandy, NC 27939
MLS# 100533003Listed by: ROYAL REALTY GROUP LLC - New
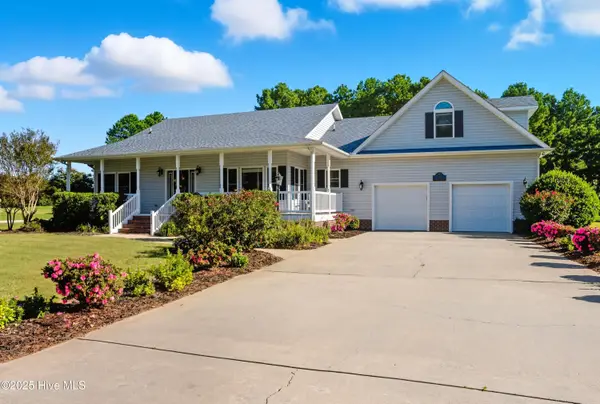 $475,000Active4 beds 4 baths2,539 sq. ft.
$475,000Active4 beds 4 baths2,539 sq. ft.101 Charleston Drive, Grandy, NC 27939
MLS# 100533004Listed by: ROYAL REALTY GROUP LLC - New
 $525,000Active3 beds 3 baths2,392 sq. ft.
$525,000Active3 beds 3 baths2,392 sq. ft.202 Augusta Drive, Grandy, NC 27939
MLS# 100532840Listed by: SIGNATURE HOMES - New
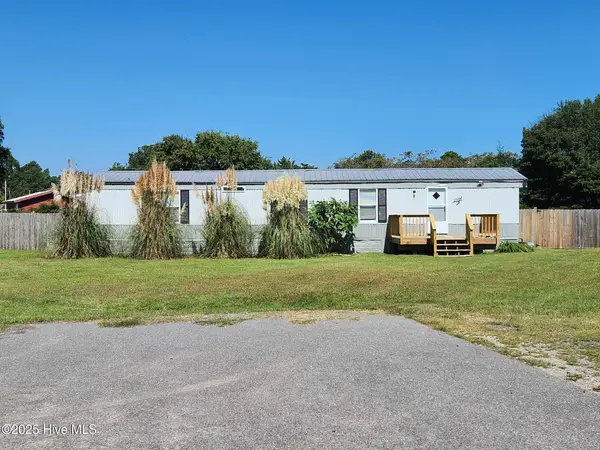 $218,000Active2 beds 2 baths845 sq. ft.
$218,000Active2 beds 2 baths845 sq. ft.104 Mallard Court, Grandy, NC 27939
MLS# 100531856Listed by: INNER BANKS REAL ESTATE GROUP, INC. - New
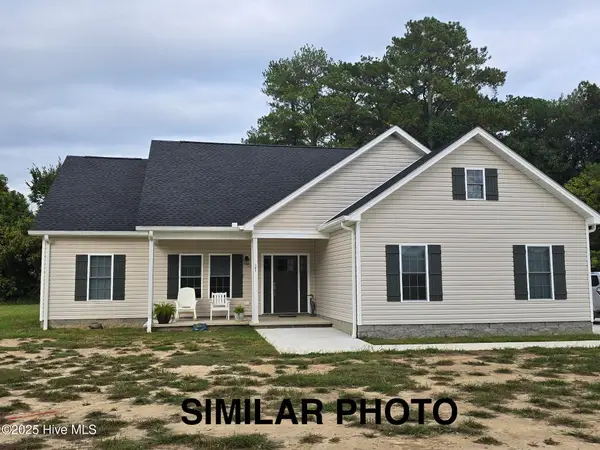 $450,000Active3 beds 2 baths1,416 sq. ft.
$450,000Active3 beds 2 baths1,416 sq. ft.131 Dot Sears Drive, Grandy, NC 27939
MLS# 100531301Listed by: IRON VALLEY REAL ESTATE ELIZABETH CITY  $497,592Pending3 beds 2 baths1,581 sq. ft.
$497,592Pending3 beds 2 baths1,581 sq. ft.154 Carolina Club Drive, Grandy, NC 27939
MLS# 100527592Listed by: BERKSHIRE HATHAWAY HOMESERVICES RW TOWNE REALTY/MOYOCK $220,000Pending5.05 Acres
$220,000Pending5.05 AcresTbd Barnard Road, Grandy, NC 27939
MLS# 100526993Listed by: HOWARD HANNA WEW/MOYOCK $475,000Active4 beds 3 baths2,138 sq. ft.
$475,000Active4 beds 3 baths2,138 sq. ft.109 Barefoot Lane, Grandy, NC 27939
MLS# 100526197Listed by: KINGDOM REAL ESTATE SERVICES INC.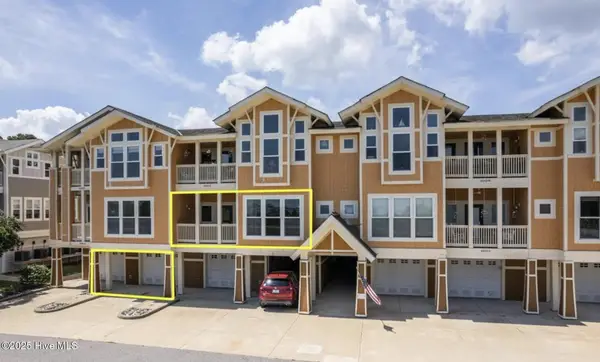 $295,000Active2 beds 2 baths1,339 sq. ft.
$295,000Active2 beds 2 baths1,339 sq. ft.100 Mercedes Court #B, Grandy, NC 27939
MLS# 100524452Listed by: KELLER WILLIAMS - OBX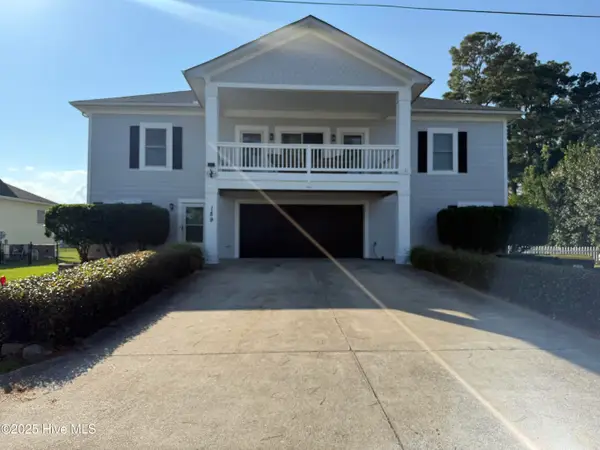 $420,000Active3 beds 2 baths2,000 sq. ft.
$420,000Active3 beds 2 baths2,000 sq. ft.189 Dowdys Bay Road, Grandy, NC 27939
MLS# 100525799Listed by: ALL NC REAL ESTATE
