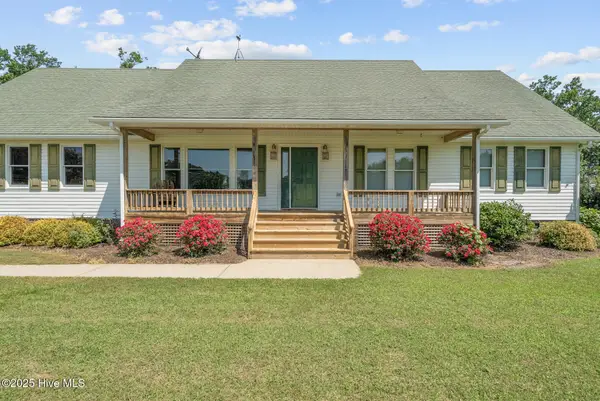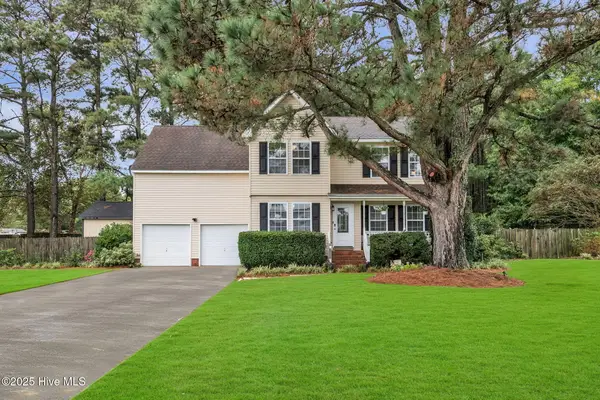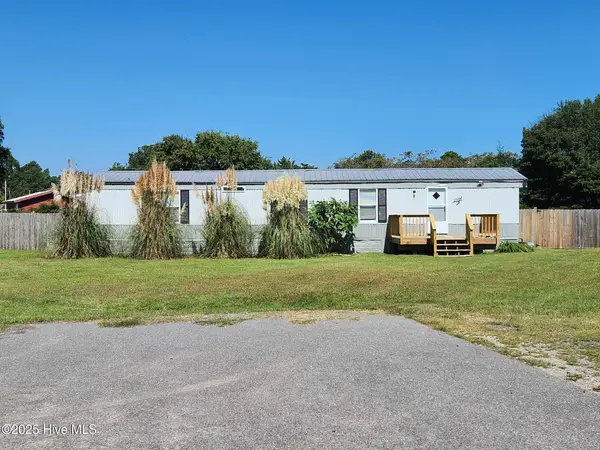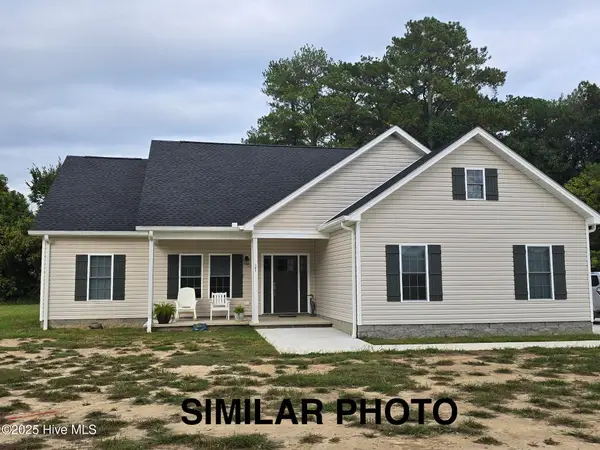107 Pirate Quay Lane, Grandy, NC 27939
Local realty services provided by:Better Homes and Gardens Real Estate Lifestyle Property Partners
107 Pirate Quay Lane,Grandy, NC 27939
$398,900
- 3 Beds
- 2 Baths
- 1,359 sq. ft.
- Single family
- Active
Listed by: tammy aycock
Office: saga realty and construction
MLS#:100517099
Source:NC_CCAR
Price summary
- Price:$398,900
- Price per sq. ft.:$293.52
About this home
The Dawson plan is a charming 3-bedroom, 2-bathroom cottage that embodies the art of coastal living with its efficient use of space andthoughtful design. Step inside from the covered front porch to an open layout leading to a generous great room and dining space. The areaseamlessly flows to the gourmet kitchen, complete with a large island perfect for preparing your favorite meals and entertaining. The primarybedroom, featuring an ensuite bathroom and large walk-in closet, is situated at the front of the home for ultimate privacy, while the secondarybedrooms and hall bath are conveniently located at the rear of the home. Unwind on your covered rear patio and enjoy relaxing to the sounds ofnature. With a 1-car garage and a spacious laundry and mudroom, this coastal cottage offers both comfort and convenience for modern living.Luxury features include LVT flooring in the main living areas, tile flooring at full baths, custom cabinetry, Delta plumbing fixtures, stainless steelappliances, Craftsman style trim throughout, solid surface countertops, and designer lighting fixtures. Waterside Villages is a master planned,gated community with amenities that include clubhouse, swimming pool, basketball court, pier, shallow water marina, and picnic pavilion.Located 12 miles from the OBX beaches, Waterside Villages is in the heart of Grandy and near three public golf courses and only minutes tolocal shopping and restaurants. Seller is a licensed NC Real Estate Broker. Taxes based on land only. Buyer (s) to pay one-time capitalcontribution fee of $975.00 at closing. Buyer to pay $150 transfer fee to Seaside Management at closing. Home is professionally staged andfurnishings and decor do not convey.
Contact an agent
Home facts
- Year built:2025
- Listing ID #:100517099
- Added:135 day(s) ago
- Updated:November 15, 2025 at 01:30 AM
Rooms and interior
- Bedrooms:3
- Total bathrooms:2
- Full bathrooms:2
- Living area:1,359 sq. ft.
Heating and cooling
- Cooling:Central Air, Heat Pump
- Heating:Electric, Heat Pump, Heating
Structure and exterior
- Roof:Shingle
- Year built:2025
- Building area:1,359 sq. ft.
- Lot area:0.12 Acres
Schools
- High school:Currituck County High School
- Middle school:Currituck County Middle
- Elementary school:Griggs Elementary
Utilities
- Water:Water Connected
- Sewer:Sewer Connected
Finances and disclosures
- Price:$398,900
- Price per sq. ft.:$293.52
New listings near 107 Pirate Quay Lane
- New
 $275,000Active1 beds 1 baths576 sq. ft.
$275,000Active1 beds 1 baths576 sq. ft.102 Perry's Way, Grandy, NC 27939
MLS# 100540351Listed by: RICH COMPANY - New
 $630,000Active4 beds 3 baths2,410 sq. ft.
$630,000Active4 beds 3 baths2,410 sq. ft.104 Perry's Way, Grandy, NC 27939
MLS# 100540352Listed by: RICH COMPANY  $200,000Active0.27 Acres
$200,000Active0.27 Acres136 Shell Drive Drive, Grandy, NC 27939
MLS# 100538290Listed by: REIT, LLC $270,000Active2 beds 1 baths1,090 sq. ft.
$270,000Active2 beds 1 baths1,090 sq. ft.6533 Caratoke Highway, Grandy, NC 27939
MLS# 100537200Listed by: TAYLOR MUELLER REALTY, INC. $399,900Active3 beds 2 baths1,610 sq. ft.
$399,900Active3 beds 2 baths1,610 sq. ft.153 Edgewater Drive, Grandy, NC 27939
MLS# 100537117Listed by: HOWARD HANNA WEW/MOYOCK $299,000Active3 beds 2 baths1,512 sq. ft.
$299,000Active3 beds 2 baths1,512 sq. ft.124 Waterview Drive, Grandy, NC 27939
MLS# 100534698Listed by: RIVERSIDE REALTY GROUP, INC. $465,000Active4 beds 3 baths2,138 sq. ft.
$465,000Active4 beds 3 baths2,138 sq. ft.124 Annas Way, Grandy, NC 27939
MLS# 100533885Listed by: A BETTER WAY REALTY, INC. $525,000Active3 beds 3 baths2,392 sq. ft.
$525,000Active3 beds 3 baths2,392 sq. ft.202 Augusta Drive, Grandy, NC 27939
MLS# 100532840Listed by: 1ST CLASS REAL ESTATE FLAGSHIP $218,000Active2 beds 2 baths845 sq. ft.
$218,000Active2 beds 2 baths845 sq. ft.104 Mallard Court, Grandy, NC 27939
MLS# 100531856Listed by: INNER BANKS REAL ESTATE GROUP, INC. $450,000Active3 beds 2 baths1,416 sq. ft.
$450,000Active3 beds 2 baths1,416 sq. ft.131 Dot Sears Drive, Grandy, NC 27939
MLS# 100531301Listed by: IRON VALLEY REAL ESTATE ELIZABETH CITY
