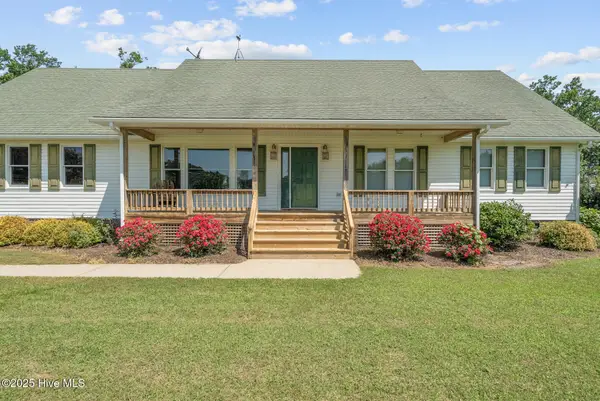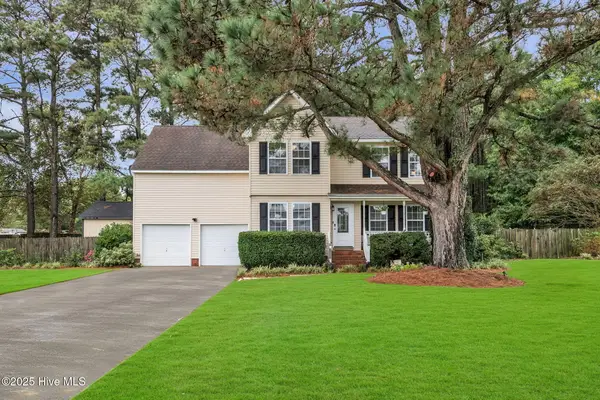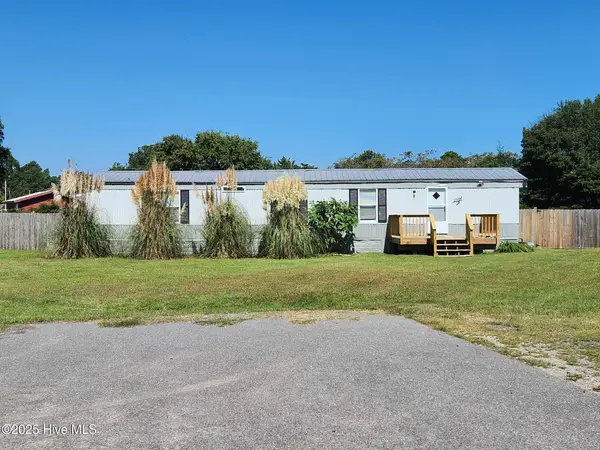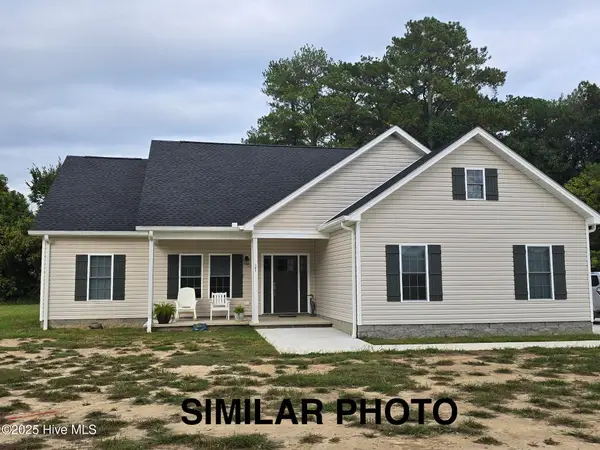121 Soundside Estates Drive, Grandy, NC 27939
Local realty services provided by:Better Homes and Gardens Real Estate Elliott Coastal Living
121 Soundside Estates Drive,Grandy, NC 27939
$635,000
- 3 Beds
- 3 Baths
- 2,727 sq. ft.
- Single family
- Active
Listed by: diana brink
Office: a better way realty, inc.
MLS#:100522063
Source:NC_CCAR
Price summary
- Price:$635,000
- Price per sq. ft.:$232.86
About this home
Enjoy! Stunning custom-built coastal home,nestled on aspacious corner lot in a sought-after waterfront community. Serene water views from the second floor.Featuring screened-in deck overlooking an inviting outdoor oasis featuring mature trees, a private inground pool with a wrought iron fence and custom outdoor kitchen ideal for entertaining. The home's beautiful stonework with Board and Batten accents adds curb appeal, while the landscaped yard highlights a custom partial concrete fence leading into the backyard. Inside, the welcoming foyer with a charming craftsman-style coat closet and a custom bench. To the left, an office/flex room, and to the right, a laundry room and half bath.The first-floor primary suite is a true retreat, offering an ensuite bath with a jacuzzi tub, a luxurious shower, a double vanity, and a private water closet. The open-concept great room boasts a cathedral ceiling, a stone gas fireplace, and abundant natural light. The adjacent kitchen features quartz countertops, a granite breakfast bar, and all appliances convey.Upstairs, a loft area leads to two additional bedrooms, a full bath, and a spacious bonus room over the garageâ€''perfect for a playroom, media room, or extra guest space. Located in a NO HOA waterfront community, enjoy access to a private sound-front area, a refreshed boat ramp, a picnic pavilion, and a sandy beachâ€''perfect for swimming and boating.
Home has a fortified roof(2024) Hvac (2024) Centrally located just 20 minutes from the OBX and close to the VA/NC border. Call today to schedule your private showing!
Contact an agent
Home facts
- Year built:2000
- Listing ID #:100522063
- Added:107 day(s) ago
- Updated:November 15, 2025 at 01:07 AM
Rooms and interior
- Bedrooms:3
- Total bathrooms:3
- Full bathrooms:2
- Half bathrooms:1
- Living area:2,727 sq. ft.
Heating and cooling
- Cooling:Central Air, Heat Pump
- Heating:Electric, Fireplace(s), Heat Pump, Heating, Zoned
Structure and exterior
- Roof:Architectural Shingle
- Year built:2000
- Building area:2,727 sq. ft.
- Lot area:0.69 Acres
Schools
- High school:Currituck County High School
- Middle school:Currituck County Middle
- Elementary school:Griggs Elementary
Utilities
- Water:Well
Finances and disclosures
- Price:$635,000
- Price per sq. ft.:$232.86
New listings near 121 Soundside Estates Drive
- New
 $275,000Active1 beds 1 baths576 sq. ft.
$275,000Active1 beds 1 baths576 sq. ft.102 Perry's Way, Grandy, NC 27939
MLS# 100540351Listed by: RICH COMPANY - New
 $630,000Active4 beds 3 baths2,410 sq. ft.
$630,000Active4 beds 3 baths2,410 sq. ft.104 Perry's Way, Grandy, NC 27939
MLS# 100540352Listed by: RICH COMPANY  $200,000Active0.27 Acres
$200,000Active0.27 Acres136 Shell Drive Drive, Grandy, NC 27939
MLS# 100538290Listed by: REIT, LLC $270,000Active2 beds 1 baths1,090 sq. ft.
$270,000Active2 beds 1 baths1,090 sq. ft.6533 Caratoke Highway, Grandy, NC 27939
MLS# 100537200Listed by: TAYLOR MUELLER REALTY, INC. $399,900Active3 beds 2 baths1,610 sq. ft.
$399,900Active3 beds 2 baths1,610 sq. ft.153 Edgewater Drive, Grandy, NC 27939
MLS# 100537117Listed by: HOWARD HANNA WEW/MOYOCK $299,000Active3 beds 2 baths1,512 sq. ft.
$299,000Active3 beds 2 baths1,512 sq. ft.124 Waterview Drive, Grandy, NC 27939
MLS# 100534698Listed by: RIVERSIDE REALTY GROUP, INC. $465,000Active4 beds 3 baths2,138 sq. ft.
$465,000Active4 beds 3 baths2,138 sq. ft.124 Annas Way, Grandy, NC 27939
MLS# 100533885Listed by: A BETTER WAY REALTY, INC. $525,000Active3 beds 3 baths2,392 sq. ft.
$525,000Active3 beds 3 baths2,392 sq. ft.202 Augusta Drive, Grandy, NC 27939
MLS# 100532840Listed by: 1ST CLASS REAL ESTATE FLAGSHIP $218,000Active2 beds 2 baths845 sq. ft.
$218,000Active2 beds 2 baths845 sq. ft.104 Mallard Court, Grandy, NC 27939
MLS# 100531856Listed by: INNER BANKS REAL ESTATE GROUP, INC. $450,000Active3 beds 2 baths1,416 sq. ft.
$450,000Active3 beds 2 baths1,416 sq. ft.131 Dot Sears Drive, Grandy, NC 27939
MLS# 100531301Listed by: IRON VALLEY REAL ESTATE ELIZABETH CITY
