1407 Rondo Drive, Greenville, NC 27858
Local realty services provided by:Better Homes and Gardens Real Estate Elliott Coastal Living
Listed by:staci moye
Office:keller williams realty points east
MLS#:100518230
Source:NC_CCAR
Price summary
- Price:$310,000
- Price per sq. ft.:$168.94
About this home
$3000 USE AS YOU CHOOSE Seller Concession.
Timeless Charm in Tucker Estates: Discover elegance and warmth in this exceptional Tudor-style gem nestled on a generous, fenced lot in the coveted Tucker Estates neighborhood. With character-filled architectural elements like exposed brick, rustic wooden beams, wide plank floors, and not one—but two—cozy wood-burning fireplaces, this home is a rare find. The main-floor primary suite offers convenience and comfort, while the spacious eat-in kitchen dazzles with granite countertops and stainless-steel appliances. Upstairs, two additional bedrooms and a full bath provide ample room for guests or family. Step out onto the expansive deck to savor morning coffee or host memorable cookouts in your private backyard oasis. Recent upgrades include a NEW ROOF installed in 2024, offering peace of mind for years to come.
Contact an agent
Home facts
- Year built:1979
- Listing ID #:100518230
- Added:90 day(s) ago
- Updated:October 08, 2025 at 08:16 AM
Rooms and interior
- Bedrooms:3
- Total bathrooms:2
- Full bathrooms:2
- Living area:1,835 sq. ft.
Heating and cooling
- Cooling:Central Air
- Heating:Electric, Forced Air, Heat Pump, Heating
Structure and exterior
- Roof:Architectural Shingle
- Year built:1979
- Building area:1,835 sq. ft.
- Lot area:0.32 Acres
Schools
- High school:J.H. Rose High School
- Middle school:E.B. Aycock Middle School
- Elementary school:Wahl-Coates Elementary School of the Arts
Utilities
- Water:Municipal Water Available
Finances and disclosures
- Price:$310,000
- Price per sq. ft.:$168.94
- Tax amount:$2,673 (2024)
New listings near 1407 Rondo Drive
- New
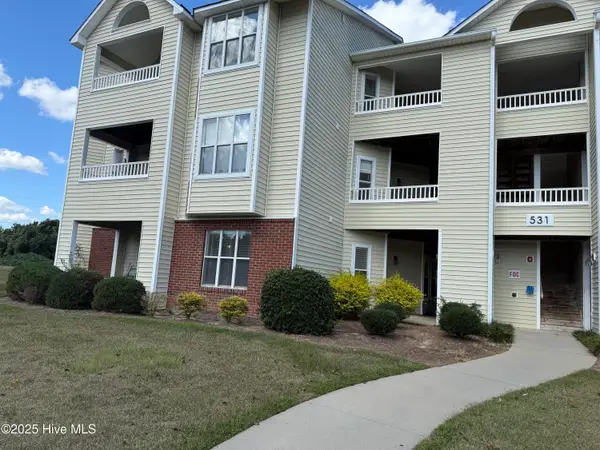 $115,000Active2 beds 2 baths947 sq. ft.
$115,000Active2 beds 2 baths947 sq. ft.531 Spring Forest Road #A, Greenville, NC 27834
MLS# 100534884Listed by: HARRIS REAL ESTATE GROUP, INC - New
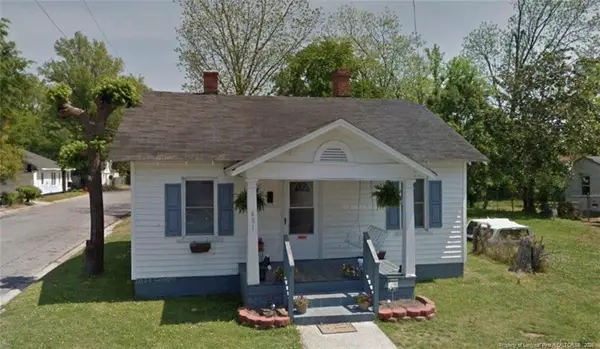 $175,000Active2 beds 1 baths1,024 sq. ft.
$175,000Active2 beds 1 baths1,024 sq. ft.601 Vance Street, Greenville, NC 27834
MLS# LP751498Listed by: REAL BROKER LLC - New
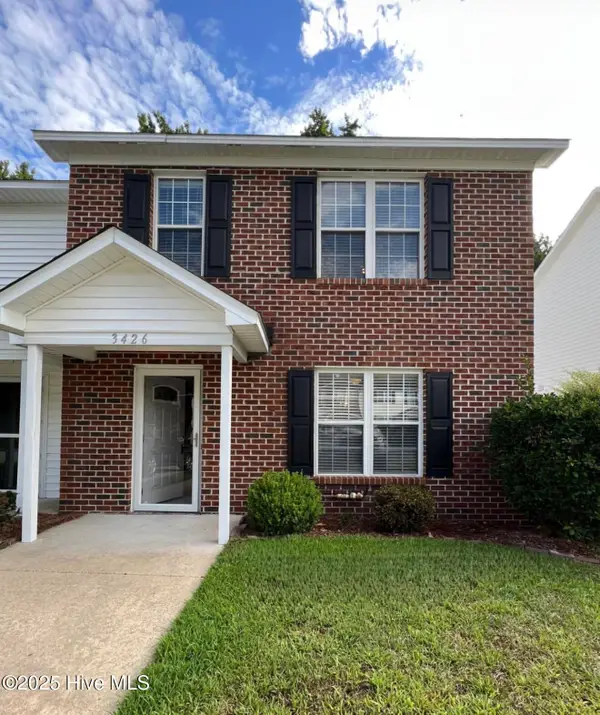 $185,000Active3 beds 3 baths1,490 sq. ft.
$185,000Active3 beds 3 baths1,490 sq. ft.3426 Westgate Drive, Greenville, NC 27834
MLS# 100534821Listed by: GRIMES REAL ESTATE GROUP - New
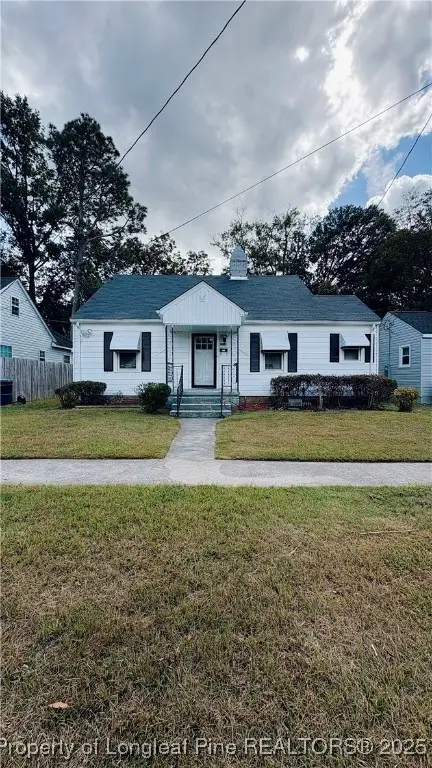 $225,000Active5 beds 3 baths1,951 sq. ft.
$225,000Active5 beds 3 baths1,951 sq. ft.1105 Colonial Avenue, Greenville, NC 27834
MLS# 751169Listed by: ERA STROTHER REAL ESTATE - New
 $149,900Active2 beds 1 baths1,235 sq. ft.
$149,900Active2 beds 1 baths1,235 sq. ft.1004 Ward Street, Greenville, NC 27834
MLS# 100534520Listed by: KELLER WILLIAMS REALTY POINTS EAST - New
 $389,000Active3 beds 3 baths2,380 sq. ft.
$389,000Active3 beds 3 baths2,380 sq. ft.3701 E Baywood Lane, Greenville, NC 27834
MLS# 100534511Listed by: EXP REALTY LLC - C - New
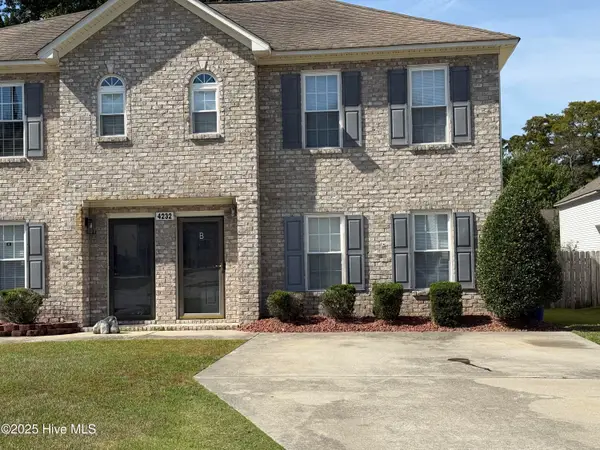 $214,500Active3 beds 3 baths1,451 sq. ft.
$214,500Active3 beds 3 baths1,451 sq. ft.4232 Brook Creek Lane #B, Greenville, NC 27858
MLS# 100534398Listed by: CENTURY 21 THE REALTY GROUP - New
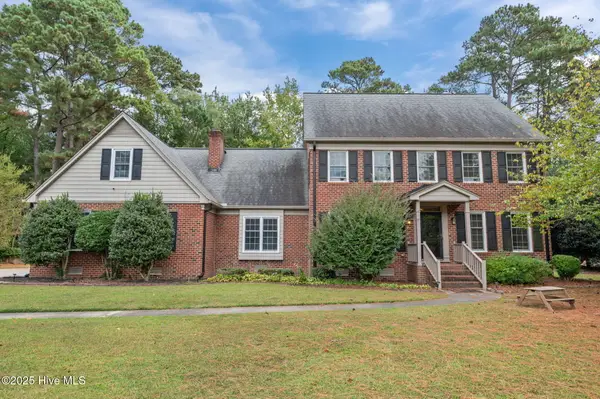 $625,000Active5 beds 3 baths4,023 sq. ft.
$625,000Active5 beds 3 baths4,023 sq. ft.607 Queen Annes Road, Greenville, NC 27858
MLS# 100534089Listed by: EXP REALTY - New
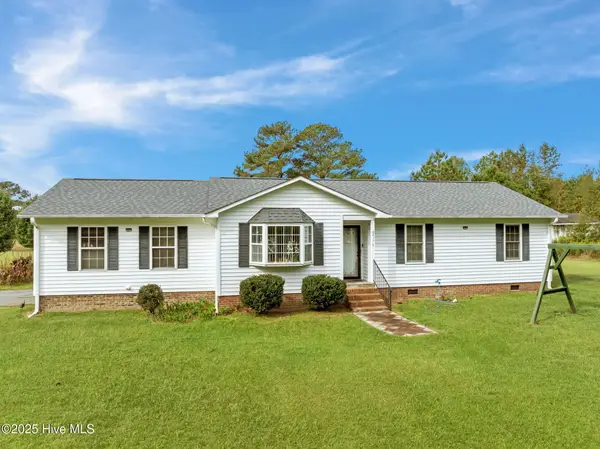 $215,000Active3 beds 5 baths1,166 sq. ft.
$215,000Active3 beds 5 baths1,166 sq. ft.2170 Maebry Lane, Greenville, NC 27834
MLS# 100534082Listed by: UNITED REAL ESTATE EAST CAROLINA - Open Sat, 1 to 3pmNew
 $299,900Active3 beds 2 baths1,531 sq. ft.
$299,900Active3 beds 2 baths1,531 sq. ft.4316 Davencroft Village Drive, Winterville, NC 28590
MLS# 100534068Listed by: KELLER WILLIAMS REALTY POINTS EAST
