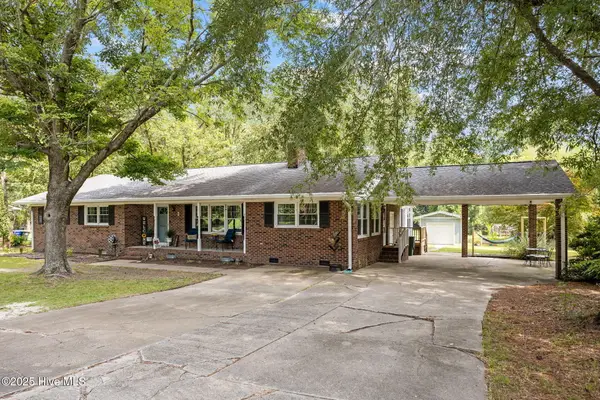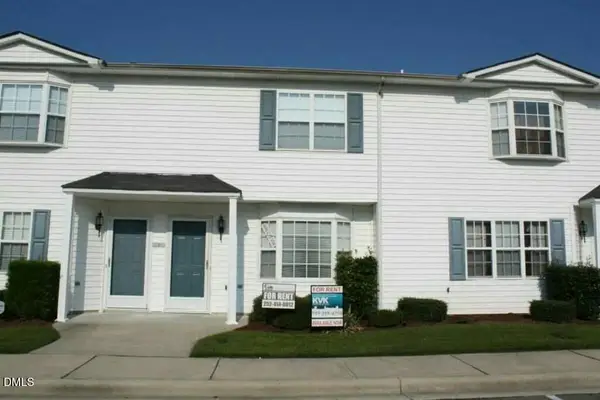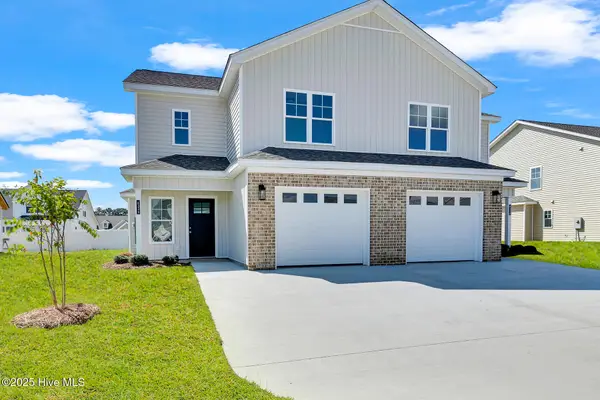2231 Locksley Woods Dr #A, Greenville, NC 27858
Local realty services provided by:Better Homes and Gardens Real Estate Elliott Coastal Living
Listed by:latrarius knox
Office:trey knox realty group
MLS#:100529980
Source:NC_CCAR
Price summary
- Price:$204,000
- Price per sq. ft.:$132.04
About this home
Welcome to this beautifully updated condo that combines timeless style with modern comfort. From the moment you walk in, you'll notice the elegant plantation shutters and the warm mix of LPV and tile flooring in the foyer and main living areas, paired with plush carpeting in the bedrooms for a cozy retreat. Designer light fixtures and ceiling fans from ''Lighting by Design'' are featured throughout the condo, adding a touch of sophistication and comfort to every room. The bathrooms showcase Restoration Hardware finishes and a whirlpool jetted tub, perfect for relaxing at the end of the day. The spacious primary suite offers double closets, including a large walk-in. A bright tiled sunroom with crown molding creates a peaceful spot to enjoy your morning coffee or an evening wind-down. An ample utility room makes staying organized effortless, while the extended paver patio offers the rare opportunity to enjoy private outdoor living surrounded by nature. With its stylish finishes, and inviting layout, this condo is move-in ready and waiting for you to call it home.
Contact an agent
Home facts
- Year built:2003
- Listing ID #:100529980
- Added:5 day(s) ago
- Updated:September 13, 2025 at 07:46 AM
Rooms and interior
- Bedrooms:3
- Total bathrooms:2
- Full bathrooms:2
- Living area:1,545 sq. ft.
Heating and cooling
- Heating:Electric, Heat Pump, Heating
Structure and exterior
- Roof:Composition, Shingle
- Year built:2003
- Building area:1,545 sq. ft.
Schools
- High school:J.H. Rose High School
- Middle school:C.M. Eppes Middle School
- Elementary school:Eastern Elementary
Utilities
- Water:Water Connected
- Sewer:Sewer Connected
Finances and disclosures
- Price:$204,000
- Price per sq. ft.:$132.04
New listings near 2231 Locksley Woods Dr #A
- New
 $259,900Active3 beds 2 baths1,836 sq. ft.
$259,900Active3 beds 2 baths1,836 sq. ft.1810 Grace Avenue, Greenville, NC 27834
MLS# 100530901Listed by: KELLER WILLIAMS REALTY - New
 $399,900Active4 beds 3 baths2,387 sq. ft.
$399,900Active4 beds 3 baths2,387 sq. ft.102 Ironwood Drive, Greenville, NC 27834
MLS# 100530860Listed by: BERKSHIRE HATHAWAY HOMESERVICES PRIME PROPERTIES - New
 $238,000Active3 beds 3 baths1,641 sq. ft.
$238,000Active3 beds 3 baths1,641 sq. ft.2313 Sadler Drive #A, Winterville, NC 28590
MLS# 100530873Listed by: FLAGSHIP REALTY GROUP, LLC - New
 $150,000Active2 beds 3 baths1,453 sq. ft.
$150,000Active2 beds 3 baths1,453 sq. ft.3917 Sterling Pointe Drive #Kk10, Winterville, NC 28590
MLS# 10122028Listed by: BELLAMY INVESTMENT GROUP PROPE - New
 $104,500Active3.66 Acres
$104,500Active3.66 Acres4620 Old Pactolus Road, Greenville, NC 27834
MLS# 100530731Listed by: LEGACY PREMIER REAL ESTATE, LLC - New
 $94,500Active3.2 Acres
$94,500Active3.2 Acres4610 Old Pactolus Road, Greenville, NC 27834
MLS# 100530732Listed by: LEGACY PREMIER REAL ESTATE, LLC - New
 $339,500Active3 beds 3 baths2,200 sq. ft.
$339,500Active3 beds 3 baths2,200 sq. ft.3624 Montery Drive, Winterville, NC 28590
MLS# 100530606Listed by: ROB HALL REALTY - New
 $274,900Active3 beds 3 baths1,656 sq. ft.
$274,900Active3 beds 3 baths1,656 sq. ft.633 Abigail Taylor Drive #B, Greenville, NC 27858
MLS# 100530590Listed by: EXP REALTY - New
 $274,900Active3 beds 3 baths1,656 sq. ft.
$274,900Active3 beds 3 baths1,656 sq. ft.633 Abigail Taylor Drive #A, Greenville, NC 27858
MLS# 100530585Listed by: EXP REALTY - New
 $370,000Active4 beds 3 baths2,695 sq. ft.
$370,000Active4 beds 3 baths2,695 sq. ft.326 River Branch Road, Greenville, NC 27858
MLS# 100530568Listed by: ALL GOOD REAL ESTATE LLC
