2310 Sweet Bay Drive #B, Greenville, NC 27834
Local realty services provided by:Better Homes and Gardens Real Estate Lifestyle Property Partners
Listed by:ann eatmon
Office:ann eatmon realty
MLS#:100525182
Source:NC_CCAR
Price summary
- Price:$275,000
- Price per sq. ft.:$192.44
About this home
BETTER THAN NEW...ONE STORY BEAUTIFUL DUPLEX with 3 bedrooms & two baths with added extras. Screened in porch with ceiling fan, landscaping inside the fenced in backyard & paver patio. The kitchen features Stainless Steel Appliances (Upgraded with French Door Refrigerator), Granite with tile backsplash, great counter space with under cabinet lighting PLUS a pantry. Entering the front door you will focus on the awesome open floorplan; living room with fireplace, wainscoting in dining room & beautiful cabinets & granite in kitchen. Spacious primary bedroom & the primary bath has a tile shower, double vanity sinks, walk in closet & bidet toilet seat. Washer & Dryer included. Single car garage wired for electric car charging. Offering one year home warranty with acceptable offer.
Contact an agent
Home facts
- Year built:2023
- Listing ID #:100525182
- Added:53 day(s) ago
- Updated:October 08, 2025 at 08:16 AM
Rooms and interior
- Bedrooms:3
- Total bathrooms:2
- Full bathrooms:2
- Living area:1,429 sq. ft.
Heating and cooling
- Cooling:Central Air
- Heating:Electric, Heat Pump, Heating
Structure and exterior
- Roof:Shingle
- Year built:2023
- Building area:1,429 sq. ft.
- Lot area:0.11 Acres
Schools
- High school:Farmville Central High School
- Middle school:Farmville Middle School
- Elementary school:Lake Forest Elementary School
Utilities
- Water:Water Connected
- Sewer:Sewer Connected
Finances and disclosures
- Price:$275,000
- Price per sq. ft.:$192.44
New listings near 2310 Sweet Bay Drive #B
- New
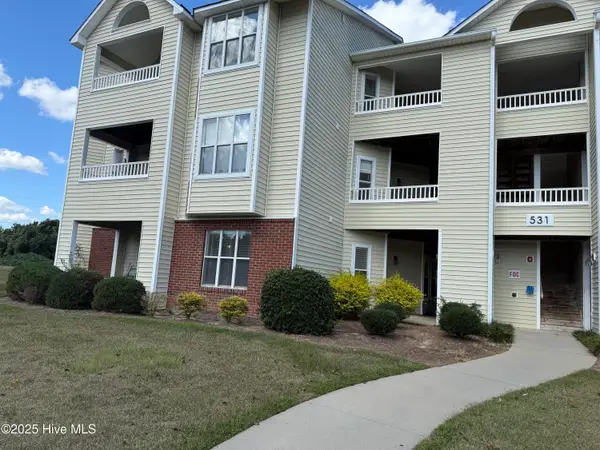 $115,000Active2 beds 2 baths947 sq. ft.
$115,000Active2 beds 2 baths947 sq. ft.531 Spring Forest Road #A, Greenville, NC 27834
MLS# 100534884Listed by: HARRIS REAL ESTATE GROUP, INC - New
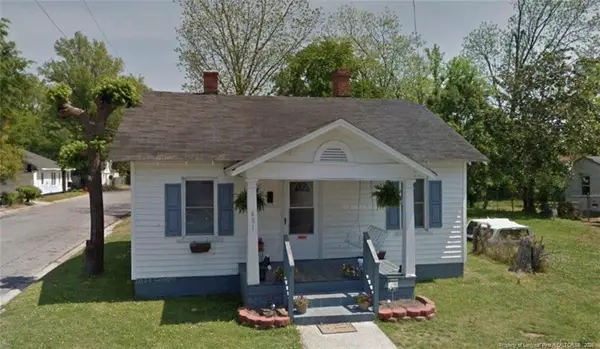 $175,000Active2 beds 1 baths1,024 sq. ft.
$175,000Active2 beds 1 baths1,024 sq. ft.601 Vance Street, Greenville, NC 27834
MLS# LP751498Listed by: REAL BROKER LLC - New
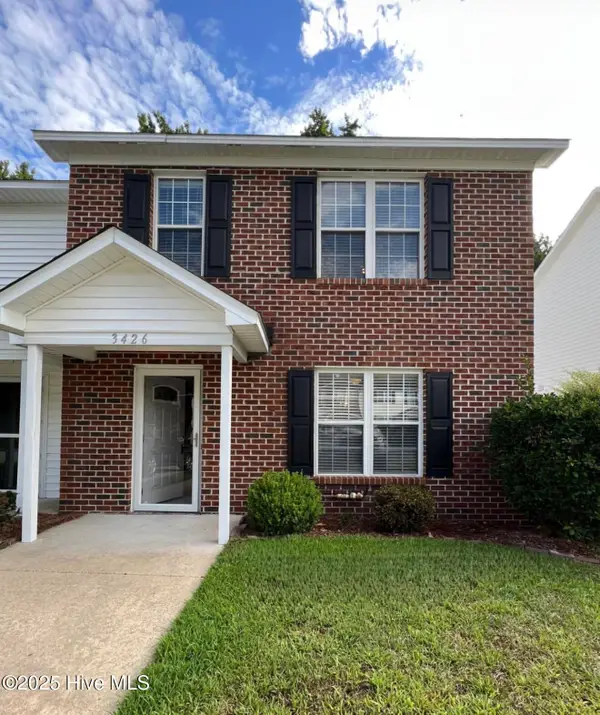 $185,000Active3 beds 3 baths1,490 sq. ft.
$185,000Active3 beds 3 baths1,490 sq. ft.3426 Westgate Drive, Greenville, NC 27834
MLS# 100534821Listed by: GRIMES REAL ESTATE GROUP - New
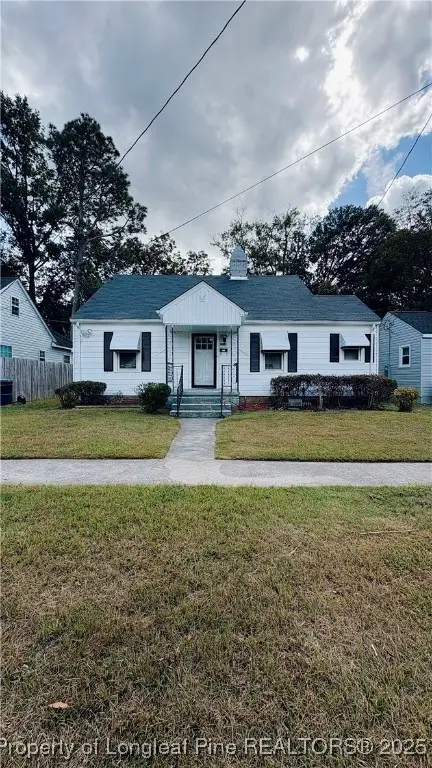 $225,000Active5 beds 3 baths1,951 sq. ft.
$225,000Active5 beds 3 baths1,951 sq. ft.1105 Colonial Avenue, Greenville, NC 27834
MLS# 751169Listed by: ERA STROTHER REAL ESTATE - New
 $149,900Active2 beds 1 baths1,235 sq. ft.
$149,900Active2 beds 1 baths1,235 sq. ft.1004 Ward Street, Greenville, NC 27834
MLS# 100534520Listed by: KELLER WILLIAMS REALTY POINTS EAST - New
 $389,000Active3 beds 3 baths2,380 sq. ft.
$389,000Active3 beds 3 baths2,380 sq. ft.3701 E Baywood Lane, Greenville, NC 27834
MLS# 100534511Listed by: EXP REALTY LLC - C - New
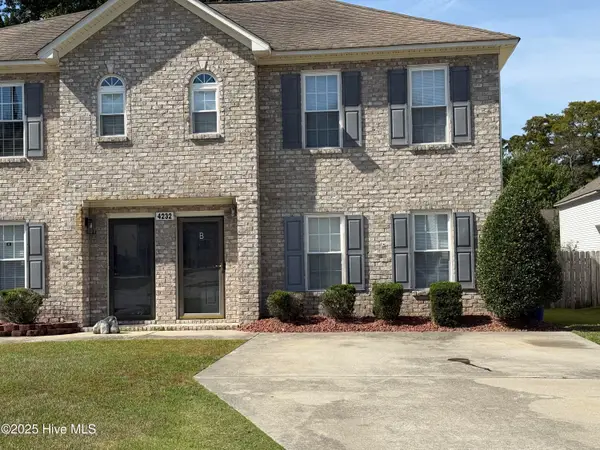 $214,500Active3 beds 3 baths1,451 sq. ft.
$214,500Active3 beds 3 baths1,451 sq. ft.4232 Brook Creek Lane #B, Greenville, NC 27858
MLS# 100534398Listed by: CENTURY 21 THE REALTY GROUP - New
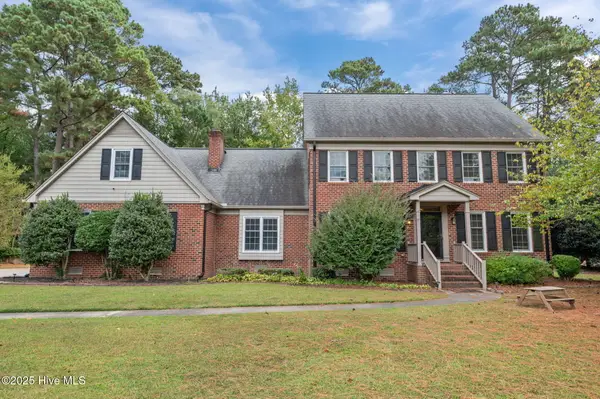 $625,000Active5 beds 3 baths4,023 sq. ft.
$625,000Active5 beds 3 baths4,023 sq. ft.607 Queen Annes Road, Greenville, NC 27858
MLS# 100534089Listed by: EXP REALTY - New
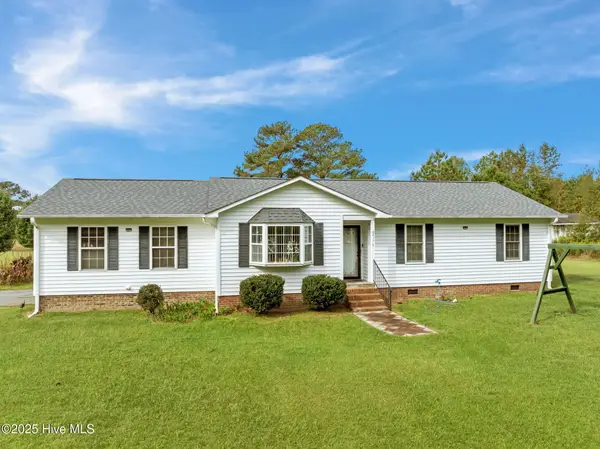 $215,000Active3 beds 5 baths1,166 sq. ft.
$215,000Active3 beds 5 baths1,166 sq. ft.2170 Maebry Lane, Greenville, NC 27834
MLS# 100534082Listed by: UNITED REAL ESTATE EAST CAROLINA - Open Sat, 1 to 3pmNew
 $299,900Active3 beds 2 baths1,531 sq. ft.
$299,900Active3 beds 2 baths1,531 sq. ft.4316 Davencroft Village Drive, Winterville, NC 28590
MLS# 100534068Listed by: KELLER WILLIAMS REALTY POINTS EAST
