3266 Bessemer Drive, Greenville, NC 27858
Local realty services provided by:Better Homes and Gardens Real Estate Lifestyle Property Partners
3266 Bessemer Drive,Greenville, NC 27858
$349,500
- 3 Beds
- 2 Baths
- 2,061 sq. ft.
- Single family
- Pending
Listed by:chris peele
Office:tyre realty group inc.
MLS#:100505637
Source:NC_CCAR
Price summary
- Price:$349,500
- Price per sq. ft.:$169.58
About this home
WELCOME HOME! Check out this beautifully maintained single-family home in the highly sought-after Glen Abbey/Red Birch neighborhood, served by GR Whitfield and DH Conley schools. This home offers a thoughtfully designed split floor plan with 3 bedrooms and a finished bonus room, perfect for a home office, playroom, or media space—complete with wired speakers.
Step inside to find rich wood flooring throughout the main living areas and bedrooms, granite countertops in the kitchen and baths, and elegant 2-inch Levelor blinds. The kitchen features stainless steel appliances, a cozy breakfast nook, and ample cabinetry, while the formal dining room adds an elegant space for gatherings.
The spacious living room boasts vaulted ceilings and gas logs fueled by a leased propane tank, creating a warm and inviting atmosphere. The master suite is a private retreat with a walk-in tile shower, jetted tub, and dual vanities. A custom sink adds character to the guest bathroom.
Additional highlights include a 2-car garage with single door and side entrance, walk-in attic storage, enclosed screened porch, fenced rear yard with a refreshed shed (redone 3 years ago), and a newer HVAC system (2016) under service contract with Delcor. The roof was replaced in 2023 and the septic system was pumped in 2025.
This home blends comfort, style, and function—all in a desirable location. Don't miss your chance to make it yours! Schedule you showing today!
Contact an agent
Home facts
- Year built:2008
- Listing ID #:100505637
- Added:154 day(s) ago
- Updated:October 08, 2025 at 08:16 AM
Rooms and interior
- Bedrooms:3
- Total bathrooms:2
- Full bathrooms:2
- Living area:2,061 sq. ft.
Heating and cooling
- Cooling:Central Air
- Heating:Electric, Heat Pump, Heating
Structure and exterior
- Roof:Architectural Shingle
- Year built:2008
- Building area:2,061 sq. ft.
- Lot area:0.58 Acres
Schools
- High school:D H Conley
- Middle school:G. R. Whitfield School K-8
- Elementary school:G.R. Whitfield School K-8
Utilities
- Water:Municipal Water Available
Finances and disclosures
- Price:$349,500
- Price per sq. ft.:$169.58
New listings near 3266 Bessemer Drive
- New
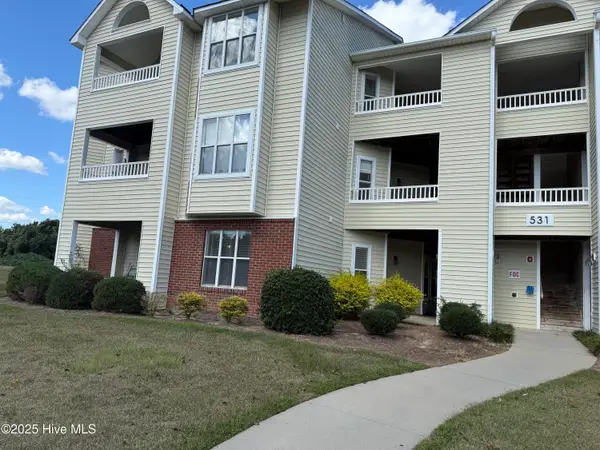 $115,000Active2 beds 2 baths947 sq. ft.
$115,000Active2 beds 2 baths947 sq. ft.531 Spring Forest Road #A, Greenville, NC 27834
MLS# 100534884Listed by: HARRIS REAL ESTATE GROUP, INC - New
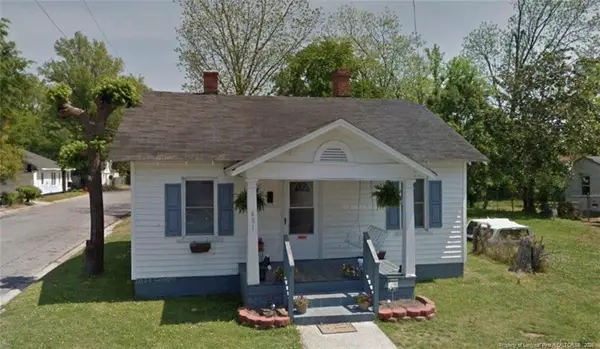 $175,000Active2 beds 1 baths1,024 sq. ft.
$175,000Active2 beds 1 baths1,024 sq. ft.601 Vance Street, Greenville, NC 27834
MLS# LP751498Listed by: REAL BROKER LLC - New
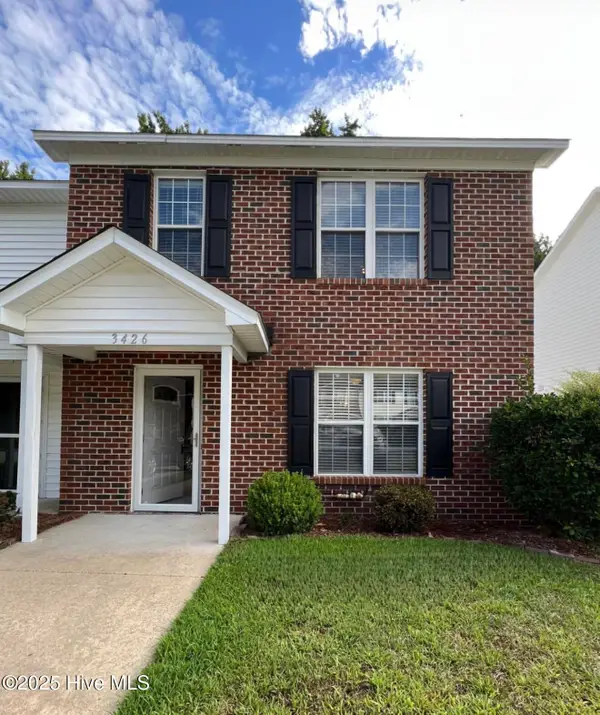 $185,000Active3 beds 3 baths1,490 sq. ft.
$185,000Active3 beds 3 baths1,490 sq. ft.3426 Westgate Drive, Greenville, NC 27834
MLS# 100534821Listed by: GRIMES REAL ESTATE GROUP - New
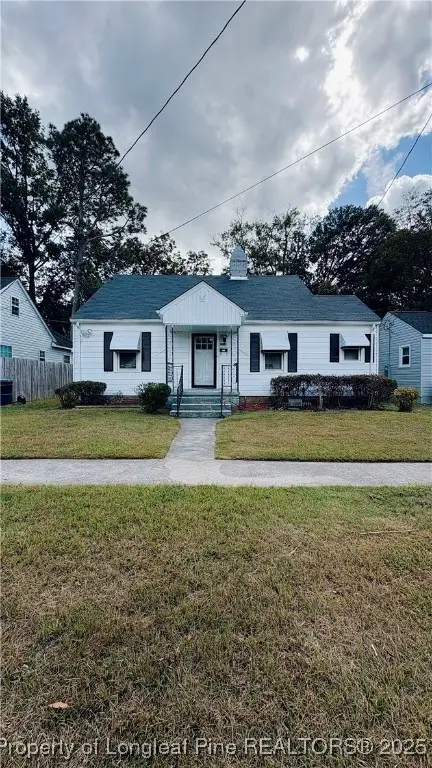 $225,000Active5 beds 3 baths1,951 sq. ft.
$225,000Active5 beds 3 baths1,951 sq. ft.1105 Colonial Avenue, Greenville, NC 27834
MLS# 751169Listed by: ERA STROTHER REAL ESTATE - New
 $149,900Active2 beds 1 baths1,235 sq. ft.
$149,900Active2 beds 1 baths1,235 sq. ft.1004 Ward Street, Greenville, NC 27834
MLS# 100534520Listed by: KELLER WILLIAMS REALTY POINTS EAST - New
 $389,000Active3 beds 3 baths2,380 sq. ft.
$389,000Active3 beds 3 baths2,380 sq. ft.3701 E Baywood Lane, Greenville, NC 27834
MLS# 100534511Listed by: EXP REALTY LLC - C - New
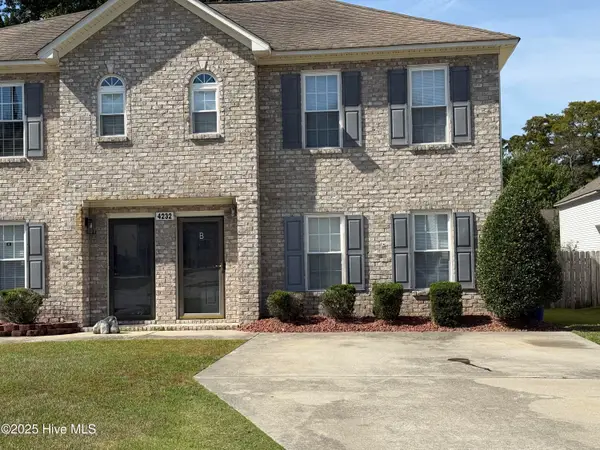 $214,500Active3 beds 3 baths1,451 sq. ft.
$214,500Active3 beds 3 baths1,451 sq. ft.4232 Brook Creek Lane #B, Greenville, NC 27858
MLS# 100534398Listed by: CENTURY 21 THE REALTY GROUP - New
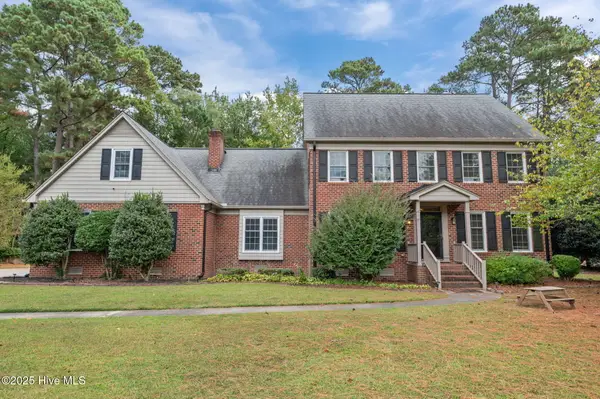 $625,000Active5 beds 3 baths4,023 sq. ft.
$625,000Active5 beds 3 baths4,023 sq. ft.607 Queen Annes Road, Greenville, NC 27858
MLS# 100534089Listed by: EXP REALTY - New
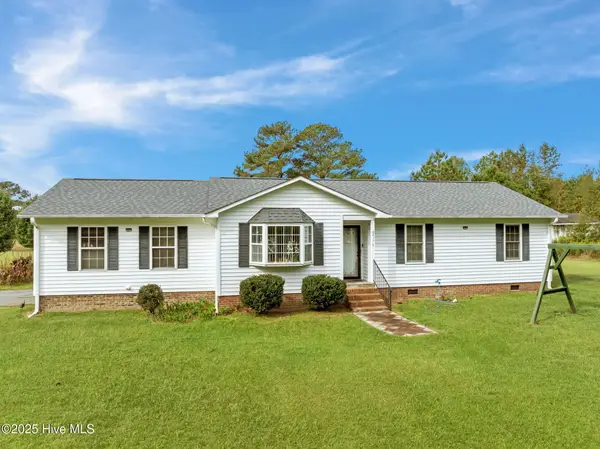 $215,000Active3 beds 5 baths1,166 sq. ft.
$215,000Active3 beds 5 baths1,166 sq. ft.2170 Maebry Lane, Greenville, NC 27834
MLS# 100534082Listed by: UNITED REAL ESTATE EAST CAROLINA - Open Sat, 1 to 3pmNew
 $299,900Active3 beds 2 baths1,531 sq. ft.
$299,900Active3 beds 2 baths1,531 sq. ft.4316 Davencroft Village Drive, Winterville, NC 28590
MLS# 100534068Listed by: KELLER WILLIAMS REALTY POINTS EAST
