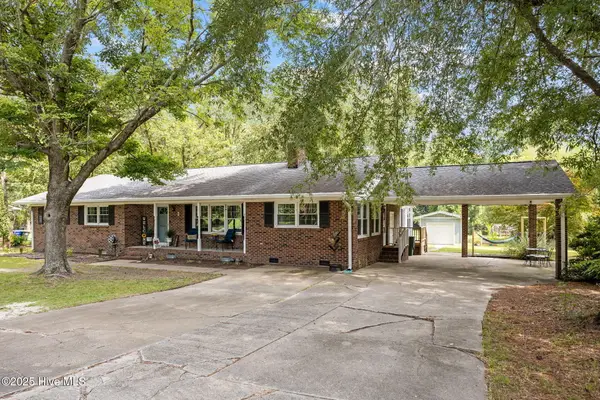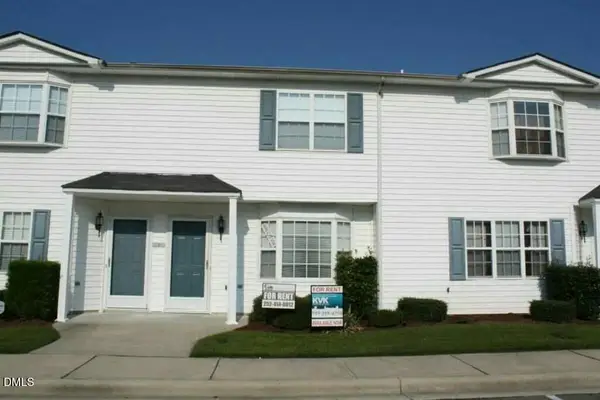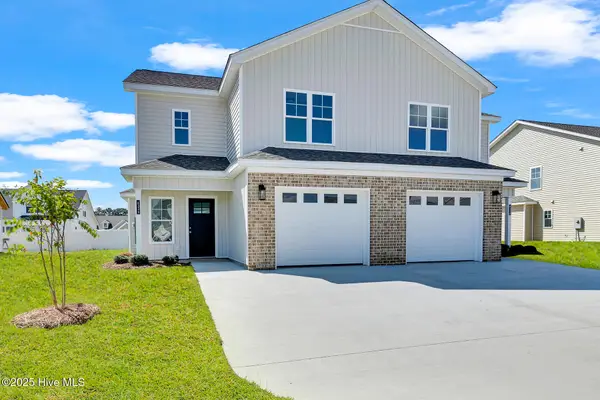3648 Calvary Drive, Greenville, NC 27834
Local realty services provided by:Better Homes and Gardens Real Estate Elliott Coastal Living
Listed by:dalen woolard
Office:keller williams realty points east
MLS#:100530386
Source:NC_CCAR
Price summary
- Price:$347,000
- Price per sq. ft.:$152.53
About this home
Exceptional 3BR/2.5BA home in the desirable Greenville neighborhood of Taberna. This well-designed residence features an open concept primary floor, a first floor office/playroom, and a master suite upstairs with attached flex room - perfect for an office, sitting area, or nursery. The fully fenced backyard includes a patio, ideal for entertaining and relaxation. Practical amenities include custom bedroom closets, a new dishwasher, and a climate-controlled 2-car garage with independent heating/cooling system, offering year-round comfort for storage or a home gym. The home is located on tree-lined streets in an established community that balances quiet residential living with convenient access to Greenville's amenities. Schedule your showing today!
Contact an agent
Home facts
- Year built:2018
- Listing ID #:100530386
- Added:4 day(s) ago
- Updated:September 16, 2025 at 10:21 AM
Rooms and interior
- Bedrooms:3
- Total bathrooms:3
- Full bathrooms:2
- Half bathrooms:1
- Living area:2,275 sq. ft.
Heating and cooling
- Cooling:Central Air
- Heating:Electric, Heat Pump, Heating
Structure and exterior
- Roof:Architectural Shingle
- Year built:2018
- Building area:2,275 sq. ft.
- Lot area:0.22 Acres
Schools
- High school:South Central High School
- Middle school:A. G. Cox
- Elementary school:Ridgewood Elementary School
Utilities
- Water:Water Connected
- Sewer:Sewer Connected
Finances and disclosures
- Price:$347,000
- Price per sq. ft.:$152.53
- Tax amount:$3,758 (2024)
New listings near 3648 Calvary Drive
- New
 $240,000Active3 beds 2 baths1,494 sq. ft.
$240,000Active3 beds 2 baths1,494 sq. ft.1862 Quail Ridge Road #S, Greenville, NC 27858
MLS# 100530926Listed by: CENTURY 21 THE REALTY GROUP - New
 $259,900Active3 beds 2 baths1,836 sq. ft.
$259,900Active3 beds 2 baths1,836 sq. ft.1810 Grace Avenue, Greenville, NC 27834
MLS# 100530901Listed by: KELLER WILLIAMS REALTY - New
 $399,900Active4 beds 3 baths2,387 sq. ft.
$399,900Active4 beds 3 baths2,387 sq. ft.102 Ironwood Drive, Greenville, NC 27834
MLS# 100530860Listed by: BERKSHIRE HATHAWAY HOMESERVICES PRIME PROPERTIES - New
 $238,000Active3 beds 3 baths1,641 sq. ft.
$238,000Active3 beds 3 baths1,641 sq. ft.2313 Sadler Drive #A, Winterville, NC 28590
MLS# 100530873Listed by: FLAGSHIP REALTY GROUP, LLC - New
 $150,000Active2 beds 3 baths1,453 sq. ft.
$150,000Active2 beds 3 baths1,453 sq. ft.3917 Sterling Pointe Drive #Kk10, Winterville, NC 28590
MLS# 10122028Listed by: BELLAMY INVESTMENT GROUP PROPE - New
 $104,500Active3.66 Acres
$104,500Active3.66 Acres4620 Old Pactolus Road, Greenville, NC 27834
MLS# 100530731Listed by: LEGACY PREMIER REAL ESTATE, LLC - New
 $94,500Active3.2 Acres
$94,500Active3.2 Acres4610 Old Pactolus Road, Greenville, NC 27834
MLS# 100530732Listed by: LEGACY PREMIER REAL ESTATE, LLC - New
 $339,500Active3 beds 3 baths2,200 sq. ft.
$339,500Active3 beds 3 baths2,200 sq. ft.3624 Montery Drive, Winterville, NC 28590
MLS# 100530606Listed by: ROB HALL REALTY - New
 $274,900Active3 beds 3 baths1,656 sq. ft.
$274,900Active3 beds 3 baths1,656 sq. ft.633 Abigail Taylor Drive #B, Greenville, NC 27858
MLS# 100530590Listed by: EXP REALTY - New
 $274,900Active3 beds 3 baths1,656 sq. ft.
$274,900Active3 beds 3 baths1,656 sq. ft.633 Abigail Taylor Drive #A, Greenville, NC 27858
MLS# 100530585Listed by: EXP REALTY
