4101 Countrydown Drive, Greenville, NC 27834
Local realty services provided by:Better Homes and Gardens Real Estate Lifestyle Property Partners
Listed by:the tingen team
Office:berkshire hathaway homeservices prime properties
MLS#:100526096
Source:NC_CCAR
Price summary
- Price:$537,000
- Price per sq. ft.:$179.66
About this home
Full brick custom-built home located on the Ironwoods #4 fairway! Join the country club and enjoy living with access to dining, golf, pool, and courts just steps away. The main-level primary suite offers tray ceilings, a whirlpool tub, walk-in shower, and double vanity. A private guest bedroom is also on the first floor, positioned on the opposite side of the home for privacy. Upstairs features two additional bedrooms, a bonus room, and a spacious recreation room. Highlights include abundant storage, detailed moldings, hardwood floors in the main living areas, and a chef's kitchen with stainless appliances, gas range, eat-in breakfast area, and formal dining. Relax or entertain on the screened porch with built-in grill, while the irrigation system keeps the yard picture-perfect. Major updates include a new roof (2025) and HVAC (2024). This home combines elegance, comfort, and convenience in a premier golf course setting!
Contact an agent
Home facts
- Year built:2006
- Listing ID #:100526096
- Added:48 day(s) ago
- Updated:October 08, 2025 at 08:16 AM
Rooms and interior
- Bedrooms:4
- Total bathrooms:3
- Full bathrooms:3
- Living area:2,989 sq. ft.
Heating and cooling
- Cooling:Central Air
- Heating:Electric, Gas Pack, Heat Pump, Heating, Natural Gas
Structure and exterior
- Roof:Architectural Shingle
- Year built:2006
- Building area:2,989 sq. ft.
- Lot area:0.3 Acres
Schools
- High school:Farmville Central High School
- Middle school:Farmville Middle School
- Elementary school:Falkland Elementary School
Utilities
- Water:Municipal Water Available, Water Connected
Finances and disclosures
- Price:$537,000
- Price per sq. ft.:$179.66
- Tax amount:$5,478 (2025)
New listings near 4101 Countrydown Drive
- New
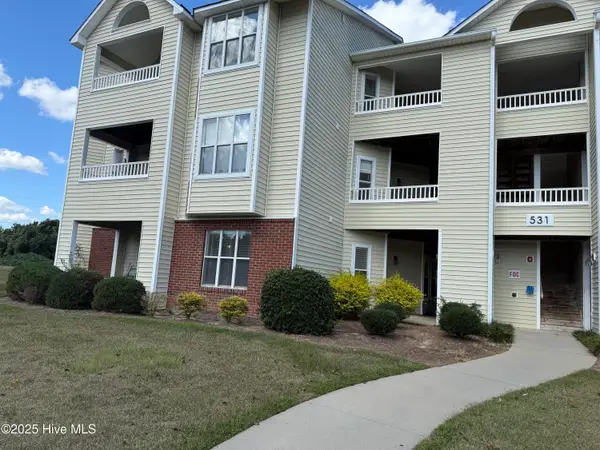 $115,000Active2 beds 2 baths947 sq. ft.
$115,000Active2 beds 2 baths947 sq. ft.531 Spring Forest Road #A, Greenville, NC 27834
MLS# 100534884Listed by: HARRIS REAL ESTATE GROUP, INC - New
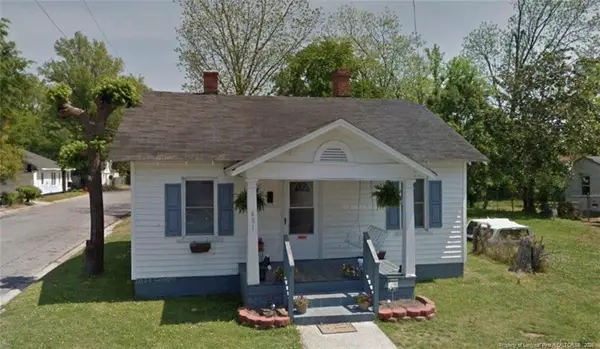 $175,000Active2 beds 1 baths1,024 sq. ft.
$175,000Active2 beds 1 baths1,024 sq. ft.601 Vance Street, Greenville, NC 27834
MLS# LP751498Listed by: REAL BROKER LLC - New
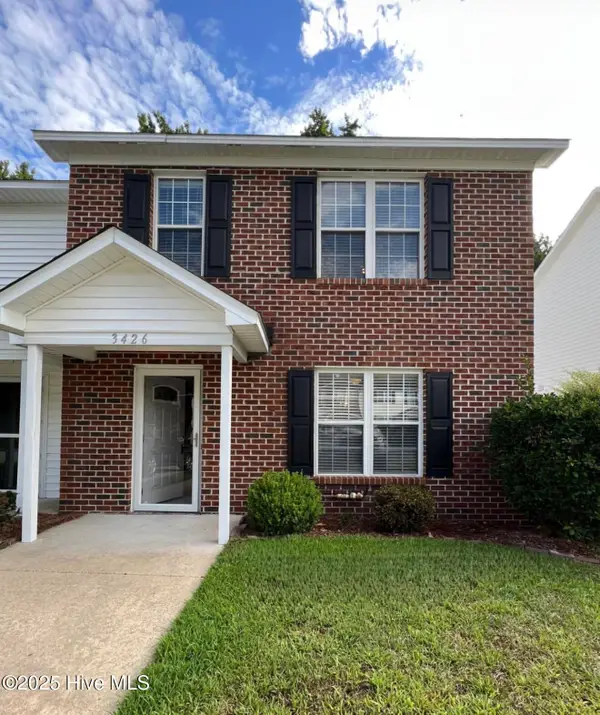 $185,000Active3 beds 3 baths1,490 sq. ft.
$185,000Active3 beds 3 baths1,490 sq. ft.3426 Westgate Drive, Greenville, NC 27834
MLS# 100534821Listed by: GRIMES REAL ESTATE GROUP - New
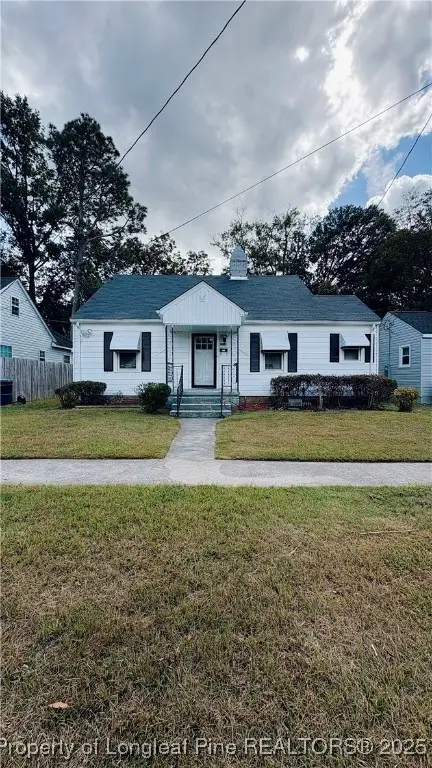 $225,000Active5 beds 3 baths1,951 sq. ft.
$225,000Active5 beds 3 baths1,951 sq. ft.1105 Colonial Avenue, Greenville, NC 27834
MLS# 751169Listed by: ERA STROTHER REAL ESTATE - New
 $149,900Active2 beds 1 baths1,235 sq. ft.
$149,900Active2 beds 1 baths1,235 sq. ft.1004 Ward Street, Greenville, NC 27834
MLS# 100534520Listed by: KELLER WILLIAMS REALTY POINTS EAST - New
 $389,000Active3 beds 3 baths2,380 sq. ft.
$389,000Active3 beds 3 baths2,380 sq. ft.3701 E Baywood Lane, Greenville, NC 27834
MLS# 100534511Listed by: EXP REALTY LLC - C - New
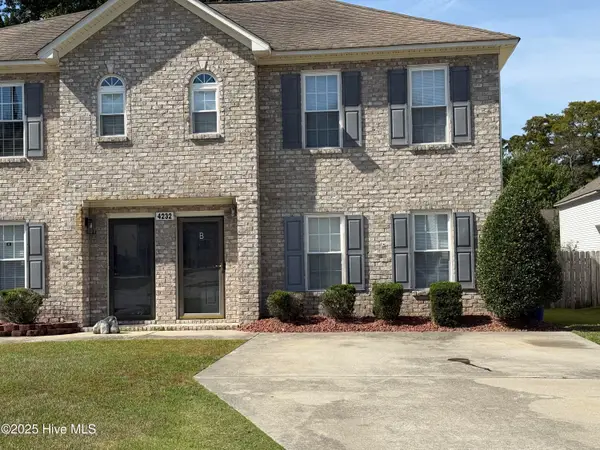 $214,500Active3 beds 3 baths1,451 sq. ft.
$214,500Active3 beds 3 baths1,451 sq. ft.4232 Brook Creek Lane #B, Greenville, NC 27858
MLS# 100534398Listed by: CENTURY 21 THE REALTY GROUP - New
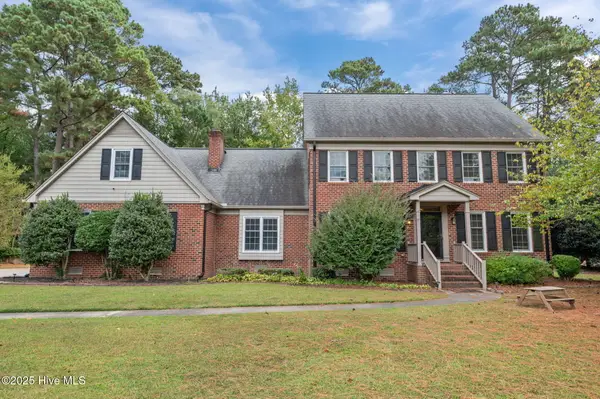 $625,000Active5 beds 3 baths4,023 sq. ft.
$625,000Active5 beds 3 baths4,023 sq. ft.607 Queen Annes Road, Greenville, NC 27858
MLS# 100534089Listed by: EXP REALTY - New
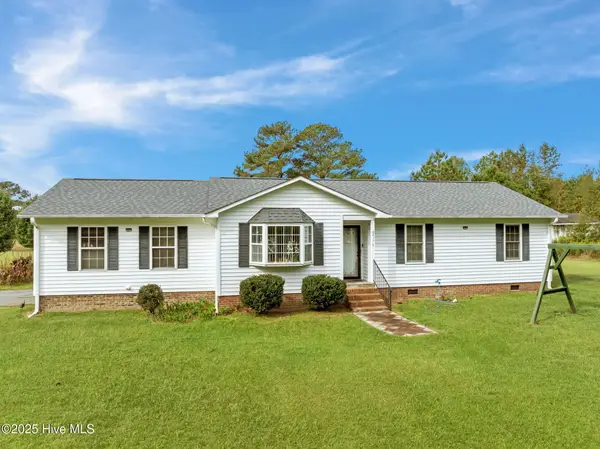 $215,000Active3 beds 5 baths1,166 sq. ft.
$215,000Active3 beds 5 baths1,166 sq. ft.2170 Maebry Lane, Greenville, NC 27834
MLS# 100534082Listed by: UNITED REAL ESTATE EAST CAROLINA - Open Sat, 1 to 3pmNew
 $299,900Active3 beds 2 baths1,531 sq. ft.
$299,900Active3 beds 2 baths1,531 sq. ft.4316 Davencroft Village Drive, Winterville, NC 28590
MLS# 100534068Listed by: KELLER WILLIAMS REALTY POINTS EAST
