628 Cheltenham Drive, Greenville, NC 27834
Local realty services provided by:Better Homes and Gardens Real Estate Lifestyle Property Partners
Listed by:frank fields
Office:keller williams realty points east
MLS#:100537587
Source:NC_CCAR
Price summary
- Price:$364,900
- Price per sq. ft.:$161.03
About this home
This meticulously maintained, move-in ready home is situated on a spacious cul-de-sac lot in the sought-after Westhaven South subdivision of Greenville. Featuring a bright and spacious open floor plan, this 2,266-square-foot residence is an entertainer's dream, providing ample space for gathering and relaxation. Featuring flexible living spaces: In addition to the four bedrooms and three full baths, the home offers a large bonus room and a full bath above the two-car garage, providing flexible space for a home office, recreation room, or guest suite. An outdoor oasis awaits you. Enjoy tranquil evenings grilling on the covered patio overlooking a fully fenced backyard, ideal for outdoor entertaining and safe play. A dedicated backyard storage building offers extra space for tools and equipment. A pre-listing home inspection has already been completed, so you can purchase with confidence, knowing the home is in excellent condition. Don't miss this rare opportunity for a turn-key property in a desirable location. Schedule your private tour today!
Contact an agent
Home facts
- Year built:2008
- Listing ID #:100537587
- Added:3 day(s) ago
- Updated:October 26, 2025 at 10:15 AM
Rooms and interior
- Bedrooms:4
- Total bathrooms:3
- Full bathrooms:3
- Living area:2,266 sq. ft.
Heating and cooling
- Cooling:Central Air
- Heating:Electric, Heat Pump, Heating
Structure and exterior
- Roof:Architectural Shingle
- Year built:2008
- Building area:2,266 sq. ft.
- Lot area:0.3 Acres
Schools
- High school:South Central High School
- Middle school:E.B. Aycock Middle School
- Elementary school:Ridgewood Elementary School
Utilities
- Water:Water Connected
- Sewer:Sewer Connected
Finances and disclosures
- Price:$364,900
- Price per sq. ft.:$161.03
New listings near 628 Cheltenham Drive
- New
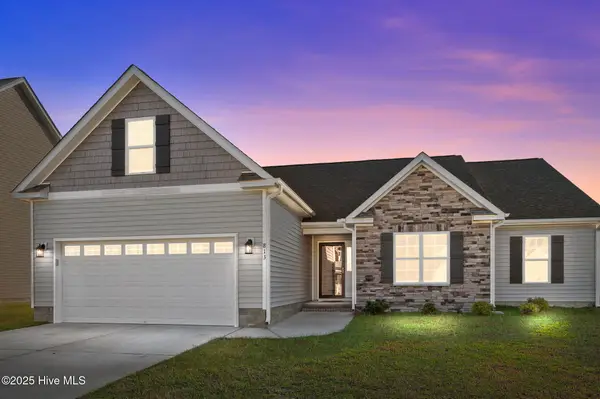 $339,500Active4 beds 2 baths2,032 sq. ft.
$339,500Active4 beds 2 baths2,032 sq. ft.813 Knoll Circle, Greenville, NC 27858
MLS# 100538145Listed by: LEGACY PREMIER REAL ESTATE, LLC - New
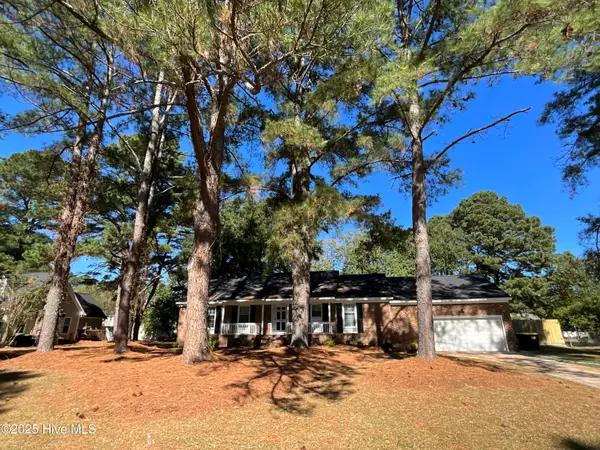 $318,000Active3 beds 2 baths1,908 sq. ft.
$318,000Active3 beds 2 baths1,908 sq. ft.220 Beth Street, Greenville, NC 27858
MLS# 100538092Listed by: CENTURY 21 THE REALTY GROUP - New
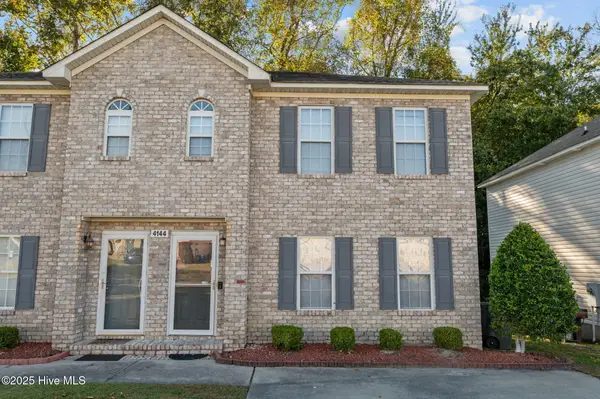 $190,000Active3 beds 3 baths1,478 sq. ft.
$190,000Active3 beds 3 baths1,478 sq. ft.4144 Brook Creek Lane #B, Greenville, NC 27858
MLS# 100538016Listed by: KELLER WILLIAMS INNER BANKS - New
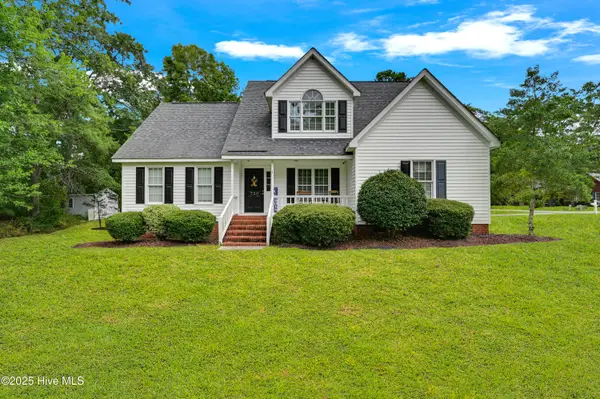 $300,000Active3 beds 3 baths2,303 sq. ft.
$300,000Active3 beds 3 baths2,303 sq. ft.730 Sir Hunter Drive, Greenville, NC 27858
MLS# 100537183Listed by: CENTURY 21 THE REALTY GROUP - New
 $325,000Active3 beds 2 baths2,027 sq. ft.
$325,000Active3 beds 2 baths2,027 sq. ft.407 Cedarhurst Road, Greenville, NC 27834
MLS# 100537872Listed by: UNITED REAL ESTATE EAST CAROLINA - New
 $695,000Active4 beds 3 baths3,220 sq. ft.
$695,000Active4 beds 3 baths3,220 sq. ft.102 Marion Drive, Greenville, NC 27858
MLS# 100537899Listed by: ALLEN TATE - ENC PIRATE REALTY - New
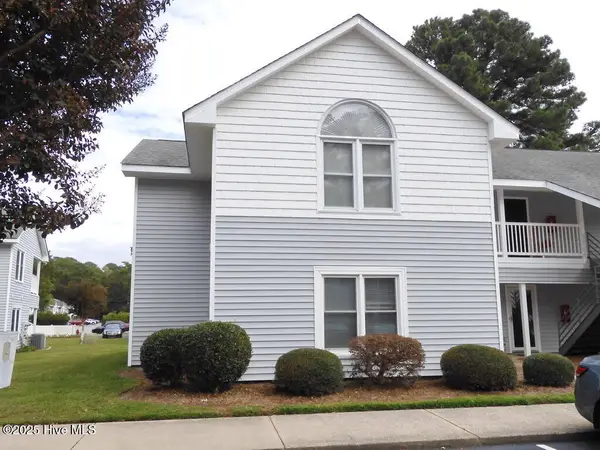 $137,499Active2 beds 2 baths1,187 sq. ft.
$137,499Active2 beds 2 baths1,187 sq. ft.122 W Victoria Court #A, Greenville, NC 27834
MLS# 100537810Listed by: SELECTIVE HOMES 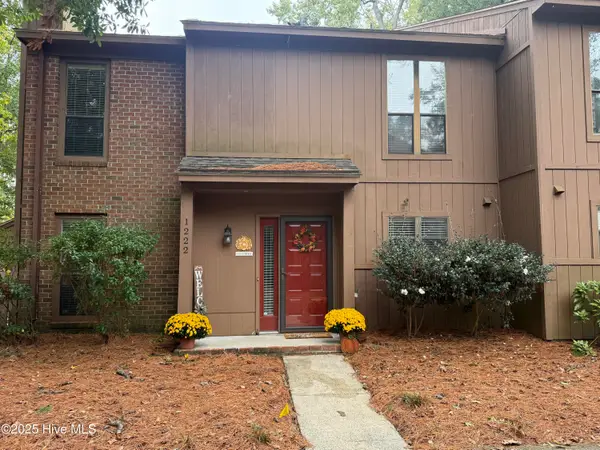 $189,000Pending2 beds 3 baths1,410 sq. ft.
$189,000Pending2 beds 3 baths1,410 sq. ft.1222 Ash Circle, Winterville, NC 28590
MLS# 100536037Listed by: TOUCHDOWN REALTY CO- New
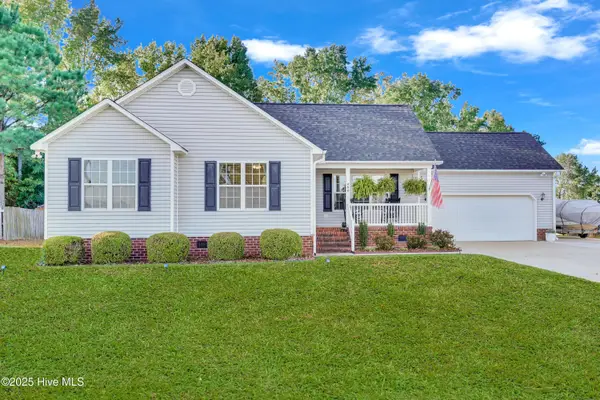 $300,000Active3 beds 2 baths1,618 sq. ft.
$300,000Active3 beds 2 baths1,618 sq. ft.494 Tucker Road, Greenville, NC 27858
MLS# 100537692Listed by: CAROLINE JOHNSON REAL ESTATE INC - New
 $350,000Active3 beds 2 baths2,050 sq. ft.
$350,000Active3 beds 2 baths2,050 sq. ft.1104 Bert Court, Greenville, NC 27834
MLS# 100537679Listed by: TURNER REALTY TEAM
