828 Knoll Circle, Greenville, NC 27858
Local realty services provided by:Better Homes and Gardens Real Estate Lifestyle Property Partners
Listed by:mona (rajni) sethi
Office:berkshire hathaway homeservices prime properties
MLS#:100522677
Source:NC_CCAR
Price summary
- Price:$345,543
- Price per sq. ft.:$162.38
About this home
Seller will entertain lease to purchase option. Welcome to your ''like-new'' dream home, perfectly situated in one of Greenville's most desirable neighborhoods, Arbor Hills South. This stunning residence is not only in pristine condition but also zoned for the highly-regarded Wintergreen Elementary, Hope Middle, and D.H. Conley High schools.
As you step inside, you'll be greeted by a bright and inviting floor plan. The main level features a dedicated office space with elegant French doors, offering the perfect private area for remote work or a quiet study. The heart of the home is a gorgeous kitchen boasting beautiful tile and a backsplash, sleek granite countertops, soft-close cabinetry, a spacious eat-at island, and stainless steel appliances, including a gas stove.
Upstairs, you'll find a luxurious and expansive master suite complete with a private en-suite bathroom. Two additional bedrooms, another full bathroom, and a versatile bonus room offer plenty of space for everyone. The bonus room is perfect for a media center, playroom, or can easily serve as a fourth bedroom.
Outside is huge, fenced-in backyard that provides a safe and spacious area for outdoor activities and entertaining. Enjoy your morning coffee or evening gatherings while overlooking a serene treeline. This home is truly move-in ready and offers the perfect blend of style, comfort, and convenience.
Contact an agent
Home facts
- Year built:2020
- Listing ID #:100522677
- Added:67 day(s) ago
- Updated:October 08, 2025 at 08:16 AM
Rooms and interior
- Bedrooms:3
- Total bathrooms:3
- Full bathrooms:2
- Half bathrooms:1
- Living area:2,128 sq. ft.
Heating and cooling
- Cooling:Central Air
- Heating:Electric, Heat Pump, Heating, Natural Gas
Structure and exterior
- Roof:Architectural Shingle
- Year built:2020
- Building area:2,128 sq. ft.
- Lot area:0.23 Acres
Schools
- High school:D.H. Conley High School
- Middle school:Hope Middle School
- Elementary school:Wintergreen Primary School
Utilities
- Water:Water Connected
- Sewer:Sewer Connected
Finances and disclosures
- Price:$345,543
- Price per sq. ft.:$162.38
- Tax amount:$323,068 (2024)
New listings near 828 Knoll Circle
- New
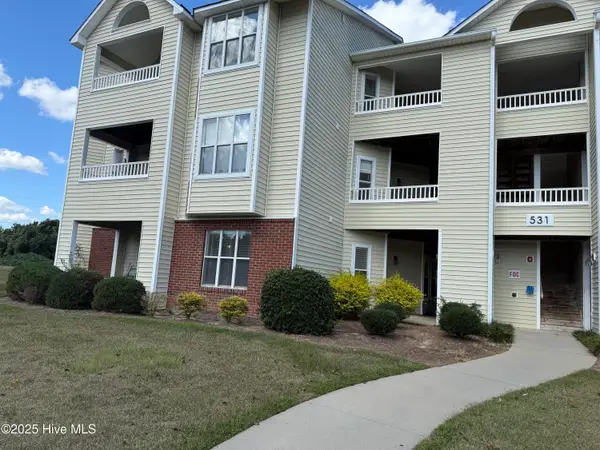 $115,000Active2 beds 2 baths947 sq. ft.
$115,000Active2 beds 2 baths947 sq. ft.531 Spring Forest Road #A, Greenville, NC 27834
MLS# 100534884Listed by: HARRIS REAL ESTATE GROUP, INC - New
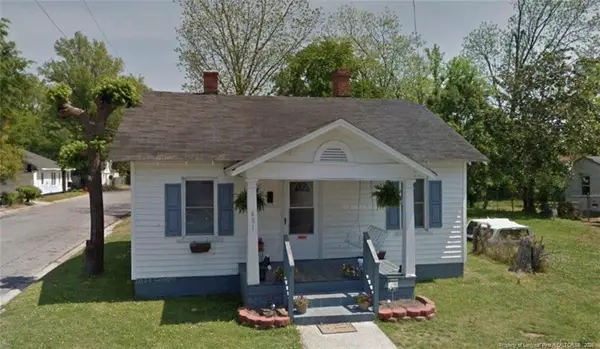 $175,000Active2 beds 1 baths1,024 sq. ft.
$175,000Active2 beds 1 baths1,024 sq. ft.601 Vance Street, Greenville, NC 27834
MLS# LP751498Listed by: REAL BROKER LLC - New
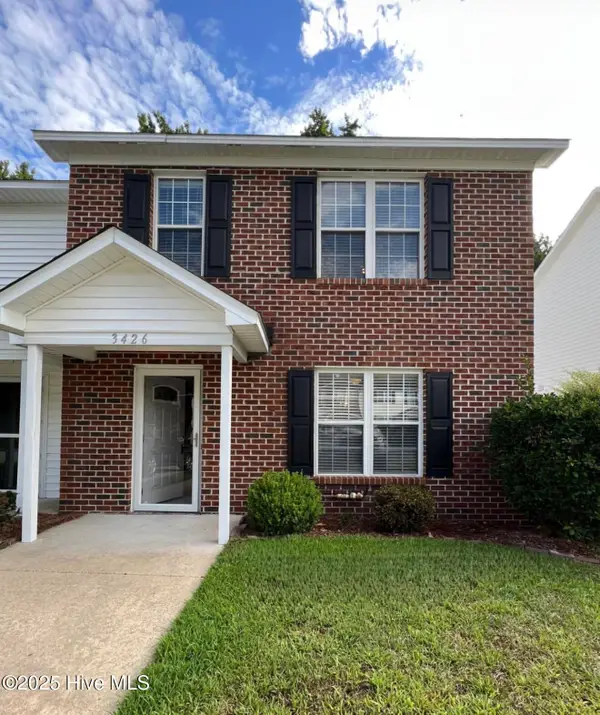 $185,000Active3 beds 3 baths1,490 sq. ft.
$185,000Active3 beds 3 baths1,490 sq. ft.3426 Westgate Drive, Greenville, NC 27834
MLS# 100534821Listed by: GRIMES REAL ESTATE GROUP - New
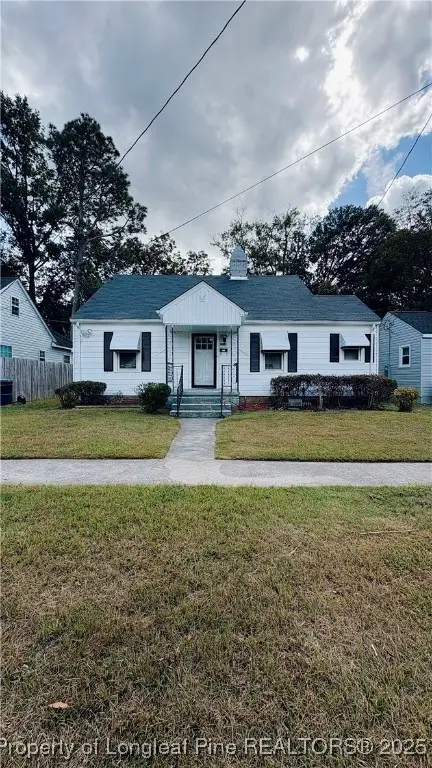 $225,000Active5 beds 3 baths1,951 sq. ft.
$225,000Active5 beds 3 baths1,951 sq. ft.1105 Colonial Avenue, Greenville, NC 27834
MLS# 751169Listed by: ERA STROTHER REAL ESTATE - New
 $149,900Active2 beds 1 baths1,235 sq. ft.
$149,900Active2 beds 1 baths1,235 sq. ft.1004 Ward Street, Greenville, NC 27834
MLS# 100534520Listed by: KELLER WILLIAMS REALTY POINTS EAST - New
 $389,000Active3 beds 3 baths2,380 sq. ft.
$389,000Active3 beds 3 baths2,380 sq. ft.3701 E Baywood Lane, Greenville, NC 27834
MLS# 100534511Listed by: EXP REALTY LLC - C - New
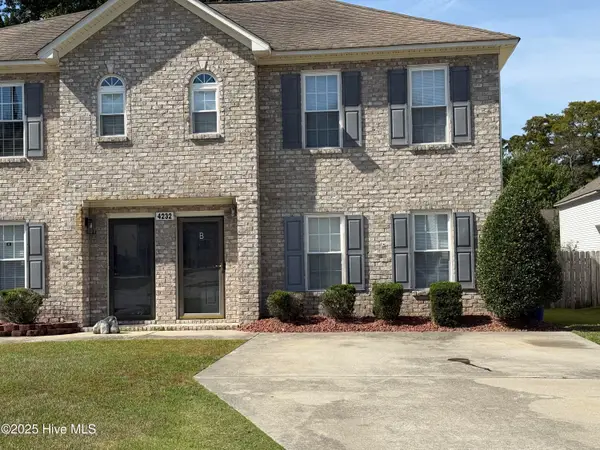 $214,500Active3 beds 3 baths1,451 sq. ft.
$214,500Active3 beds 3 baths1,451 sq. ft.4232 Brook Creek Lane #B, Greenville, NC 27858
MLS# 100534398Listed by: CENTURY 21 THE REALTY GROUP - New
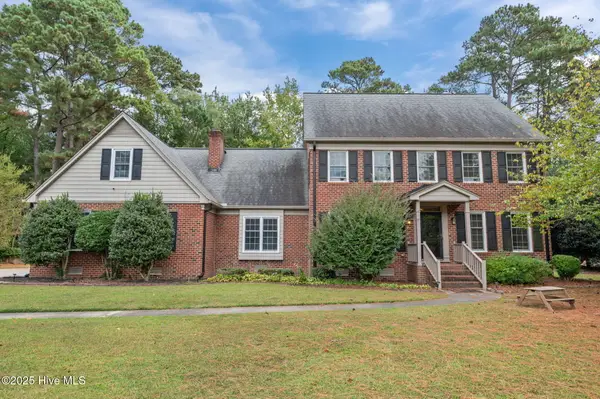 $625,000Active5 beds 3 baths4,023 sq. ft.
$625,000Active5 beds 3 baths4,023 sq. ft.607 Queen Annes Road, Greenville, NC 27858
MLS# 100534089Listed by: EXP REALTY - New
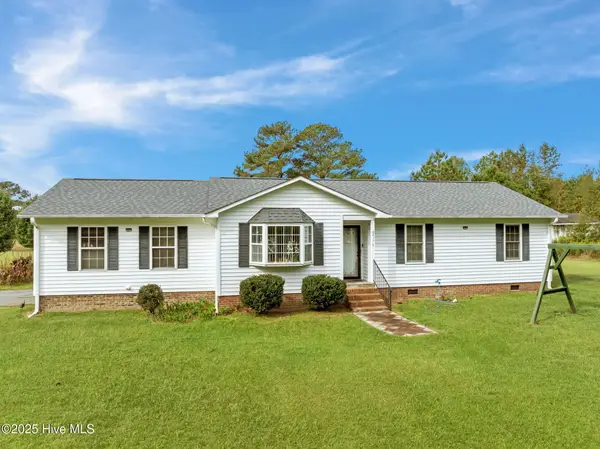 $215,000Active3 beds 5 baths1,166 sq. ft.
$215,000Active3 beds 5 baths1,166 sq. ft.2170 Maebry Lane, Greenville, NC 27834
MLS# 100534082Listed by: UNITED REAL ESTATE EAST CAROLINA - Open Sat, 1 to 3pmNew
 $299,900Active3 beds 2 baths1,531 sq. ft.
$299,900Active3 beds 2 baths1,531 sq. ft.4316 Davencroft Village Drive, Winterville, NC 28590
MLS# 100534068Listed by: KELLER WILLIAMS REALTY POINTS EAST
