871 Glen Abbey Drive, Greenville, NC 27858
Local realty services provided by:Better Homes and Gardens Real Estate Elliott Coastal Living
871 Glen Abbey Drive,Greenville, NC 27858
$330,000
- 3 Beds
- 3 Baths
- 2,338 sq. ft.
- Single family
- Pending
Listed by:tahaia (kunny) brothers
Office:century 21 the realty group
MLS#:100525516
Source:NC_CCAR
Price summary
- Price:$330,000
- Price per sq. ft.:$141.15
About this home
LIve date is now September 2, 2025. Charming Home on 1.5 Acre Lot with Wrap-Around Porch
Welcome to this inviting 3 bedroom, 2.5 bath home featuring a spacious floor plan and plenty of room to enjoy both indoors and out. The primary suite is conveniently located on the main level with a remodeled, handicap-accessible bathroom for comfort and ease. A welcoming foyer opens into the formal dining room and cozy living area with fireplace, perfect for entertaining or relaxing evenings at home.
The kitchen includes a pantry and offers excellent storage and functionality. Upstairs, you'll find two additional bedrooms, a full bath, and a large bonus room that can be used as a playroom, office, or media space.
Set on approximately 1.5 acres, this property offers outdoor living at its best with a wrap-around front porch and back deck. The 2-car garage provides ample parking and convenience.
This home blends comfort, charm, and thoughtful updates—ready for its next owners to make it their own. Bonus is not permitted Selling ''as is'' with a 5k concession for carpet/paint. Propane that is in use is leased. Seller will leave the one that came with the house
Contact an agent
Home facts
- Year built:2005
- Listing ID #:100525516
- Added:21 day(s) ago
- Updated:September 08, 2025 at 10:52 PM
Rooms and interior
- Bedrooms:3
- Total bathrooms:3
- Full bathrooms:2
- Half bathrooms:1
- Living area:2,338 sq. ft.
Heating and cooling
- Heating:Electric, Fireplace(s), Heat Pump, Heating
Structure and exterior
- Roof:Shingle
- Year built:2005
- Building area:2,338 sq. ft.
- Lot area:1.51 Acres
Schools
- High school:D H Conley
- Middle school:G. R. Whitfield School K-8
- Elementary school:G.R. Whitfield School K-8
Utilities
- Water:Community Water Available, Water Connected
Finances and disclosures
- Price:$330,000
- Price per sq. ft.:$141.15
New listings near 871 Glen Abbey Drive
- New
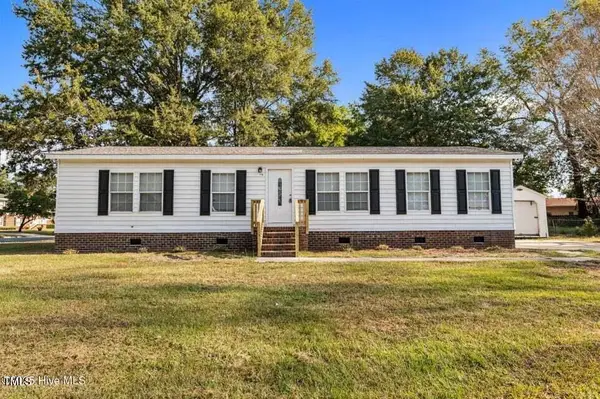 $199,000Active3 beds 2 baths1,316 sq. ft.
$199,000Active3 beds 2 baths1,316 sq. ft.206 Woodside Road, Greenville, NC 27834
MLS# 10120583Listed by: TURNER REALTY TEAM - New
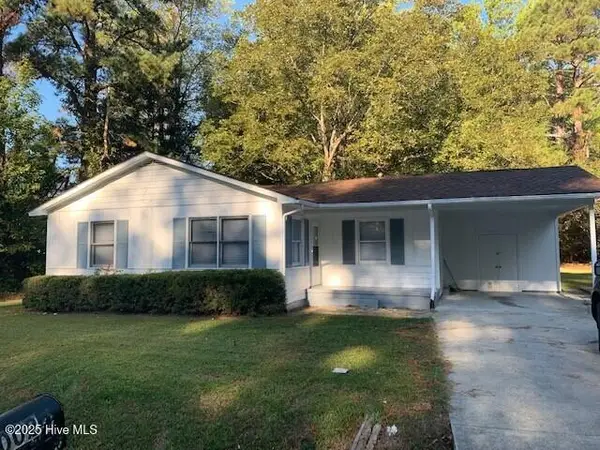 $179,900Active2 beds 1 baths932 sq. ft.
$179,900Active2 beds 1 baths932 sq. ft.3002 Williams Road, Greenville, NC 27834
MLS# 100527890Listed by: RANDY COX PROPERTIES INC - New
 $165,000Active2 beds 2 baths1,056 sq. ft.
$165,000Active2 beds 2 baths1,056 sq. ft.4215 Dudleys Grant Drive #H, Winterville, NC 28590
MLS# 100529508Listed by: KELLER WILLIAMS REALTY POINTS EAST - New
 $189,900Active2 beds 2 baths1,308 sq. ft.
$189,900Active2 beds 2 baths1,308 sq. ft.2205 Locksley Woods Dr #C, Greenville, NC 27858
MLS# 100529450Listed by: REALTY WORLD LEVER & RUSSELL REAL ESTATE - New
 $140,000Active2 beds 3 baths1,024 sq. ft.
$140,000Active2 beds 3 baths1,024 sq. ft.209 Beech Street #32, Greenville, NC 27858
MLS# LP749884Listed by: MC5 REALTY GROUP - New
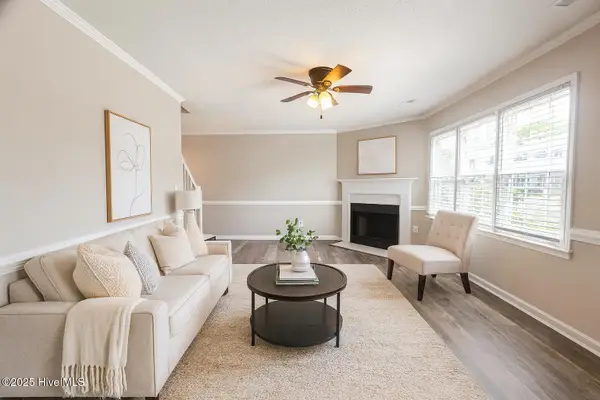 $175,000Active3 beds 3 baths1,453 sq. ft.
$175,000Active3 beds 3 baths1,453 sq. ft.1117 Grovemont Drive #I4, Greenville, NC 27834
MLS# 100529399Listed by: EXP REALTY - New
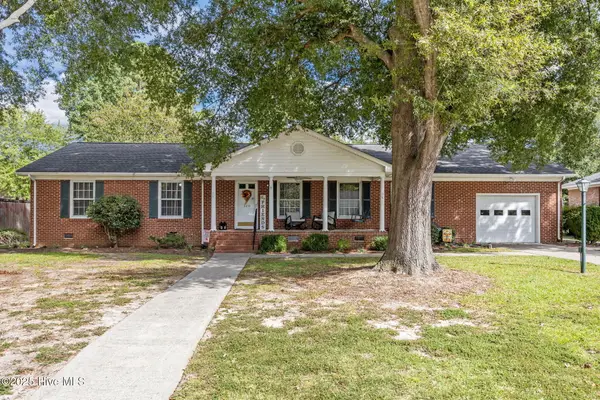 $287,000Active3 beds 2 baths2,092 sq. ft.
$287,000Active3 beds 2 baths2,092 sq. ft.320 Prince Road, Greenville, NC 27858
MLS# 100528787Listed by: KELLER WILLIAMS REALTY POINTS EAST - New
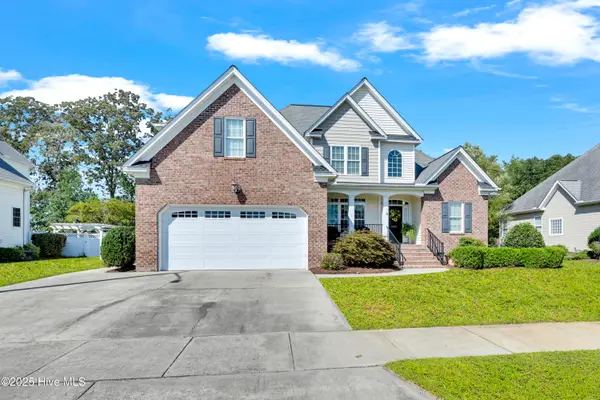 $450,000Active3 beds 3 baths2,646 sq. ft.
$450,000Active3 beds 3 baths2,646 sq. ft.3301 Camille Drive, Winterville, NC 28590
MLS# 100529319Listed by: CAROLINE JOHNSON REAL ESTATE INC - New
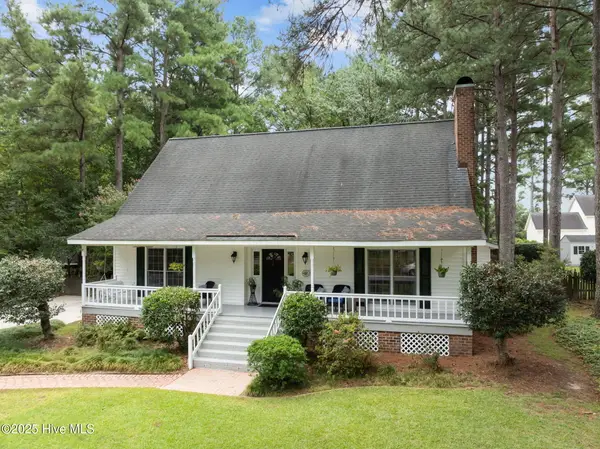 $400,000Active4 beds 2 baths2,483 sq. ft.
$400,000Active4 beds 2 baths2,483 sq. ft.318 Dupont Circle, Greenville, NC 27858
MLS# 100529162Listed by: SARAH WEIR GROUP - New
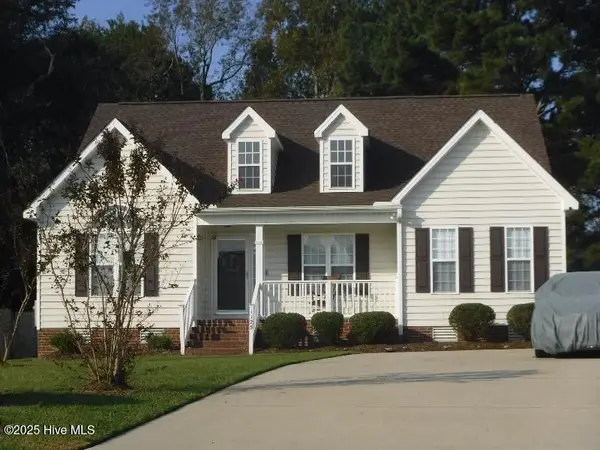 $265,000Active3 beds 2 baths1,389 sq. ft.
$265,000Active3 beds 2 baths1,389 sq. ft.1125 Sebring Drive, Winterville, NC 28590
MLS# 100526003Listed by: RANDY COX PROPERTIES INC
