3301 Camille Drive, Winterville, NC 28590
Local realty services provided by:Better Homes and Gardens Real Estate Lifestyle Property Partners
Listed by:caroline johnson
Office:caroline johnson real estate inc
MLS#:100529319
Source:NC_CCAR
Price summary
- Price:$445,000
- Price per sq. ft.:$168.18
About this home
Beautifully Appointed 3 Bedroom/2.5 Bath Winterville, NC, Home with Bonus Room Features Comfort, Style, and Functionality. Host with Ease in the Formal Dining Room Adorned with Wainscoting and a Coffered Ceiling or Gather in the Vaulted Great room with Gas logs and Built-in Speakers. The Kitchen is a Chef's Dream with Granite Counters, Tile Backsplash, Stainless Steel Appliances Including a New Double Oven (2024) and New Built-in Microwave (2025), a Large Walk-in Pantry, Bar & Table Dining Areas, Plus a Butler's Pantry with Wine Refrigerator — Also Perfect for a Coffee Bar Setup. Enjoy the Convenience of a Spacious 1st Floor Owner's Suite Featuring a Tray Ceiling & Walk-in Closet and a Luxurious En-suite Bath with a Tile Shower, Whirlpool Tub, Dual-sink Vanity, and Private Water Closet. Venture Upstairs to Find 2 Additional Bedrooms Including One Featuring Built-in Bookcases and a Murphy Bed for Space-Saving Versatility. A Small Conditioned Attic Space is Perfect for a Home Office, Craft Room, or Quiet Retreat. The Spacious Bonus Room with Built-in Shelving, Granite-Topped Sideboard, and a Mini Beverage Refrigerator are Ideal for Movie Nights or Game Days. The Laundry Room is More Than Functional, Offering Built-in Cabinets, a Desk Area, and even a Pet Door for Your Furry Family Members. This 2-Story Gem is Nestled on a Generous Lot with a Fenced Backyard and has a Peaceful Outdoor Retreat for you to Relax on the Rocking Chair Front Porch or Unwind in the Screened Porch Overlooking the Natural Vegetation Lining the Backyard. A Concrete Patio Adds Even More Space for Outdoor Entertaining. Additional Highlights:
Plantation Blinds, Ceiling Fans in all Bedrooms, Lovely Wrought Iron Spindle Staircase, Tankless Water Heater, 2- Car Garage, Security System, and Built-in Speakers in Multiple Areas. Classic Southern charm with Modern Convenience —Come see it for Yourself and Fall in Love!
Contact an agent
Home facts
- Year built:2011
- Listing ID #:100529319
- Added:56 day(s) ago
- Updated:November 02, 2025 at 11:12 AM
Rooms and interior
- Bedrooms:3
- Total bathrooms:3
- Full bathrooms:2
- Half bathrooms:1
- Living area:2,646 sq. ft.
Heating and cooling
- Cooling:Central Air
- Heating:Electric, Fireplace(s), Gas Pack, Heat Pump, Heating, Natural Gas
Structure and exterior
- Roof:Architectural Shingle
- Year built:2011
- Building area:2,646 sq. ft.
- Lot area:0.34 Acres
Schools
- High school:South Central High School
- Middle school:A.G. Cox
- Elementary school:Ridgewood Elementary School
Utilities
- Water:Water Connected
- Sewer:Sewer Connected
Finances and disclosures
- Price:$445,000
- Price per sq. ft.:$168.18
New listings near 3301 Camille Drive
- New
 $140,000Active3 beds 3 baths1,392 sq. ft.
$140,000Active3 beds 3 baths1,392 sq. ft.3921 Sterling Pointe Drive #Ll4, Winterville, NC 28590
MLS# 10130961Listed by: HOME TEAM OF THE CAROLINAS - New
 $160,000Active3 beds 3 baths1,357 sq. ft.
$160,000Active3 beds 3 baths1,357 sq. ft.3955 Sterling Pointe Drive #Ppp5, Winterville, NC 28590
MLS# 10130862Listed by: JA REALTY & CONSULTING LLC - New
 $165,000Active2 beds 2 baths1,120 sq. ft.
$165,000Active2 beds 2 baths1,120 sq. ft.4239 Dudleys Grant Drive #C, Winterville, NC 28590
MLS# 100538973Listed by: ALLEN TATE - ENC PIRATE REALTY - New
 $347,000Active3 beds 3 baths2,003 sq. ft.
$347,000Active3 beds 3 baths2,003 sq. ft.603 Brookfield Drive, Winterville, NC 28590
MLS# 100538635Listed by: NEW CHAPTER REALTY, LLC - New
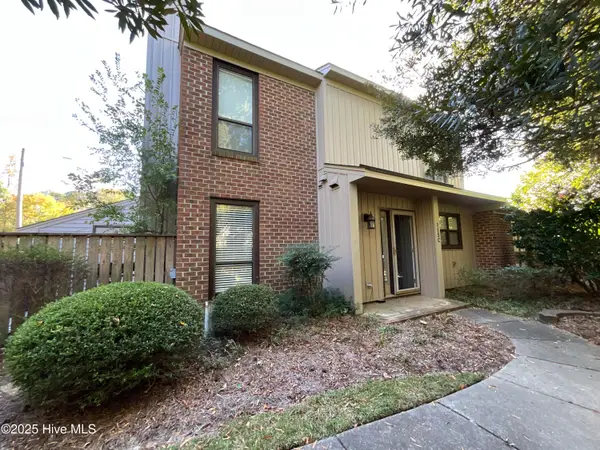 $200,000Active2 beds 3 baths1,307 sq. ft.
$200,000Active2 beds 3 baths1,307 sq. ft.115 Sunshine Lane #C, Winterville, NC 28590
MLS# 100538637Listed by: CENTURY 21 THE REALTY GROUP - New
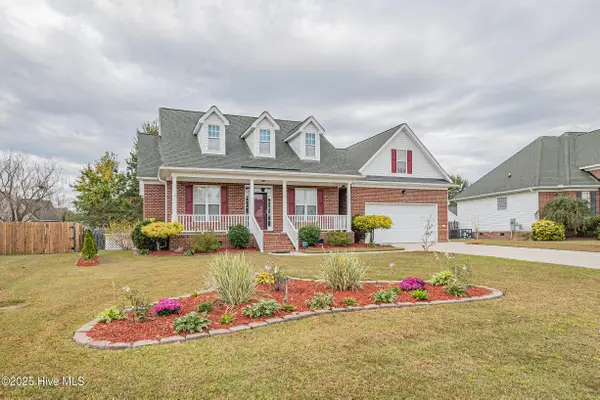 $347,000Active3 beds 2 baths2,063 sq. ft.
$347,000Active3 beds 2 baths2,063 sq. ft.334 Gayle Boulevard, Winterville, NC 28590
MLS# 100538450Listed by: ALDRIDGE & SOUTHERLAND - New
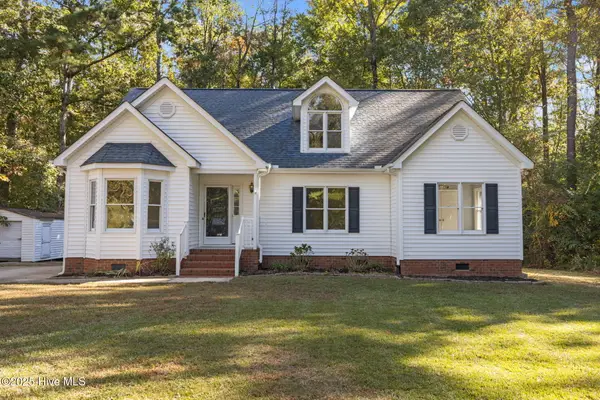 $395,000Active4 beds 3 baths2,548 sq. ft.
$395,000Active4 beds 3 baths2,548 sq. ft.874 Corbett Street, Winterville, NC 28590
MLS# 100538022Listed by: TYRE REALTY GROUP INC. 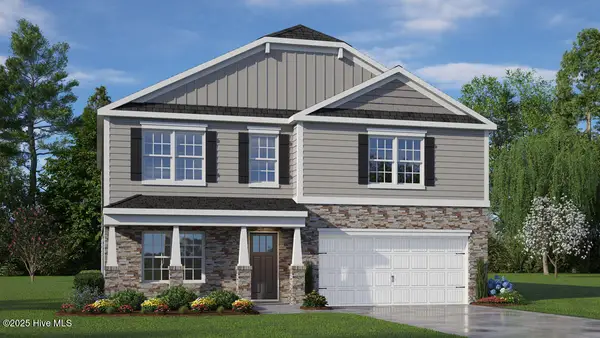 $365,990Pending4 beds 3 baths2,824 sq. ft.
$365,990Pending4 beds 3 baths2,824 sq. ft.1620 Stonebriar Drive, Winterville, NC 28590
MLS# 100537871Listed by: D.R. HORTON, INC.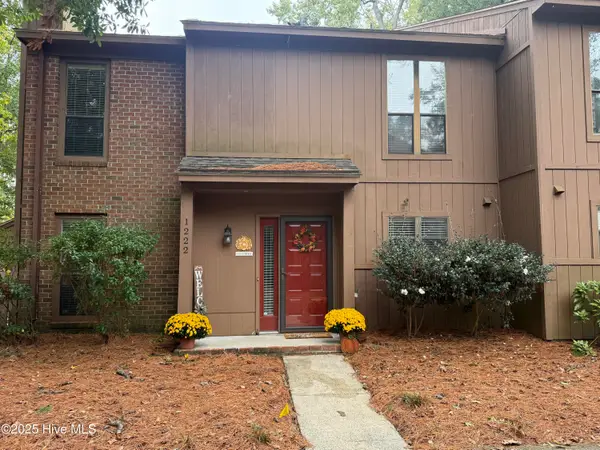 $189,000Pending2 beds 3 baths1,410 sq. ft.
$189,000Pending2 beds 3 baths1,410 sq. ft.1222 Ash Circle, Winterville, NC 28590
MLS# 100536037Listed by: TOUCHDOWN REALTY CO- New
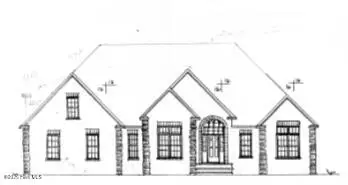 $539,900Active4 beds 4 baths2,484 sq. ft.
$539,900Active4 beds 4 baths2,484 sq. ft.2061 Cornerstone Drive, Winterville, NC 28590
MLS# 100537701Listed by: LMR REALTY, LLC
