932 Bremerton Drive, Greenville, NC 27858
Local realty services provided by:Better Homes and Gardens Real Estate Elliott Coastal Living
Listed by:angela smith
Office:allen tate - enc pirate realty
MLS#:100529610
Source:NC_CCAR
Price summary
- Price:$630,000
- Price per sq. ft.:$155.17
About this home
Nestled in the highly sought-after Bedford community, this gorgeous 4-bedroom, 3.5-bath brick home offers timeless charm with modern updates and convenience. Step inside to find a welcoming foyer leading to a formal dining room and formal living room. The spacious kitchen is designed for gathering, featuring stainless steel countertops, a center island with granite countertop, gas stove, and a butler's pantry with sink. A cozy family room showcases a brand-new gas fireplace with a marble façade, flanked by beautiful built-in bookcases — a reader's dream and the perfect place to relax. Beautiful hardwoods, LVP, and ceramic tile flow throughout the main living areas.
Two staircases lead upstairs to the bedrooms and a versatile bonus room. The large primary suite boasts his & her closets and a spa-like bath with clawfoot tub and cultured marble shower.
Enjoy afternoons in your four season room surrounded by the privacy of a fenced backyard on a desirable corner lot. This property is in a prime location right in the heart of Greenville—close to shopping, dining, and everything the city has to offer.
Contact an agent
Home facts
- Year built:1989
- Listing ID #:100529610
- Added:1 day(s) ago
- Updated:September 09, 2025 at 12:14 PM
Rooms and interior
- Bedrooms:4
- Total bathrooms:4
- Full bathrooms:3
- Half bathrooms:1
- Living area:4,060 sq. ft.
Heating and cooling
- Cooling:Central Air
- Heating:Gas Pack, Heating, Natural Gas
Structure and exterior
- Roof:Composition
- Year built:1989
- Building area:4,060 sq. ft.
- Lot area:0.52 Acres
Schools
- High school:J.H. Rose High School
- Middle school:E.B. Aycock Middle School
- Elementary school:South Greenville Elementary School
Utilities
- Water:Municipal Water Available
Finances and disclosures
- Price:$630,000
- Price per sq. ft.:$155.17
New listings near 932 Bremerton Drive
- New
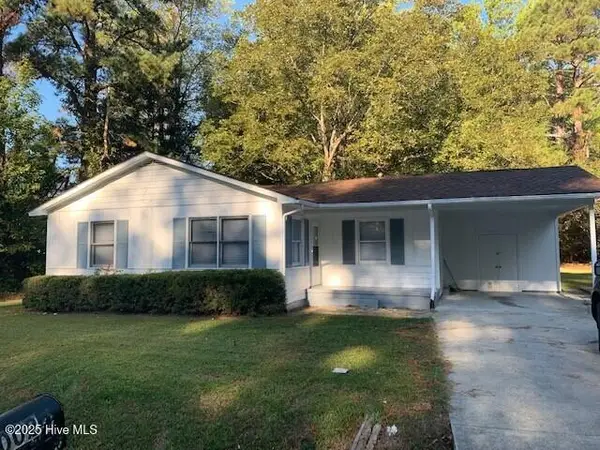 $179,900Active2 beds 1 baths932 sq. ft.
$179,900Active2 beds 1 baths932 sq. ft.3002 Williams Road, Greenville, NC 27834
MLS# 100527890Listed by: RANDY COX PROPERTIES INC - New
 $165,000Active2 beds 2 baths1,056 sq. ft.
$165,000Active2 beds 2 baths1,056 sq. ft.4215 Dudleys Grant Drive #H, Winterville, NC 28590
MLS# 100529508Listed by: KELLER WILLIAMS REALTY POINTS EAST - New
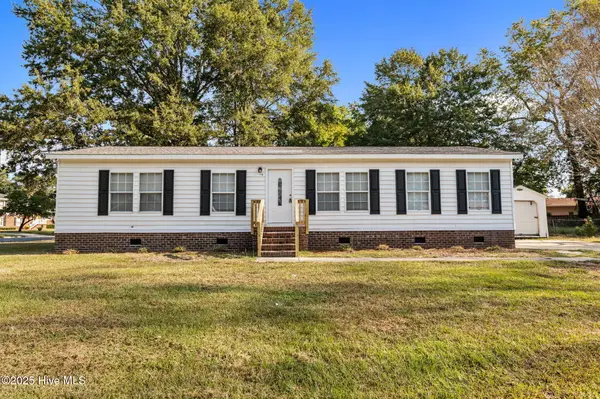 $199,000Active3 beds 2 baths1,316 sq. ft.
$199,000Active3 beds 2 baths1,316 sq. ft.206 Woodside Road, Greenville, NC 27834
MLS# 100529516Listed by: TURNER REALTY TEAM - New
 $189,900Active2 beds 2 baths1,308 sq. ft.
$189,900Active2 beds 2 baths1,308 sq. ft.2205 Locksley Woods Dr #C, Greenville, NC 27858
MLS# 100529450Listed by: REALTY WORLD LEVER & RUSSELL REAL ESTATE - New
 $140,000Active2 beds 3 baths1,024 sq. ft.
$140,000Active2 beds 3 baths1,024 sq. ft.209 Beech Street #32, Greenville, NC 27858
MLS# LP749884Listed by: MC5 REALTY GROUP - New
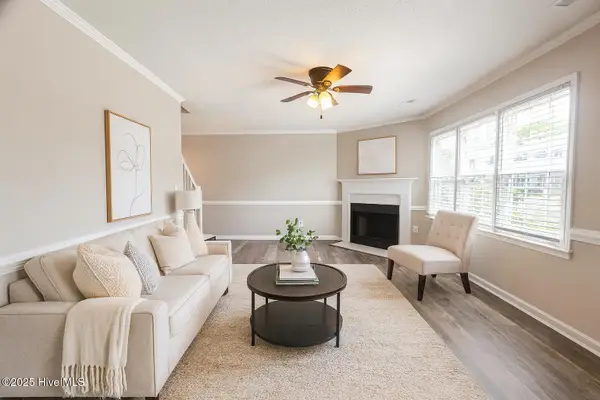 $175,000Active3 beds 3 baths1,453 sq. ft.
$175,000Active3 beds 3 baths1,453 sq. ft.1117 Grovemont Drive #I4, Greenville, NC 27834
MLS# 100529399Listed by: EXP REALTY - New
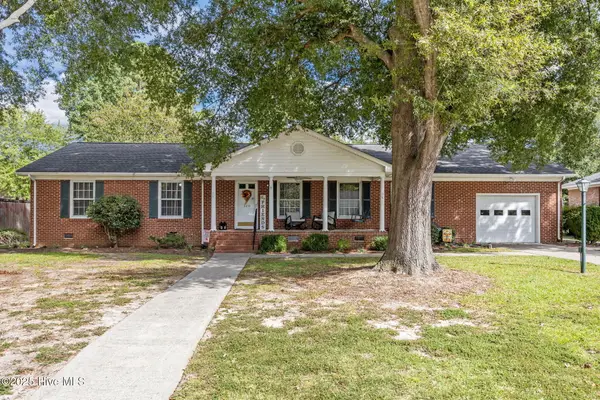 $287,000Active3 beds 2 baths2,092 sq. ft.
$287,000Active3 beds 2 baths2,092 sq. ft.320 Prince Road, Greenville, NC 27858
MLS# 100528787Listed by: KELLER WILLIAMS REALTY POINTS EAST - New
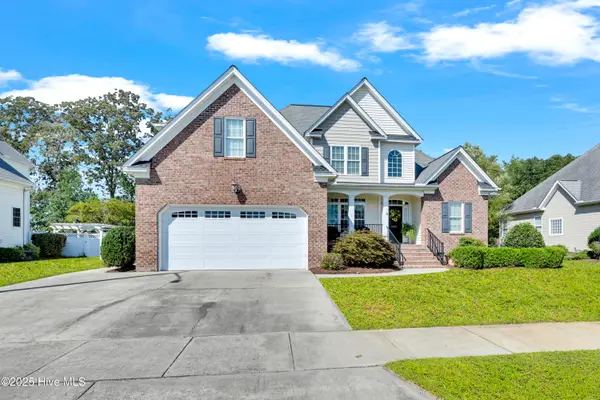 $450,000Active3 beds 3 baths2,646 sq. ft.
$450,000Active3 beds 3 baths2,646 sq. ft.3301 Camille Drive, Winterville, NC 28590
MLS# 100529319Listed by: CAROLINE JOHNSON REAL ESTATE INC - New
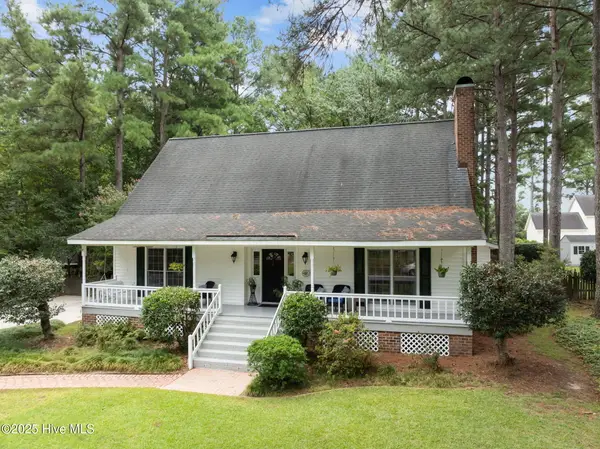 $400,000Active4 beds 2 baths2,483 sq. ft.
$400,000Active4 beds 2 baths2,483 sq. ft.318 Dupont Circle, Greenville, NC 27858
MLS# 100529162Listed by: SARAH WEIR GROUP
