5497 Hwy 11 North, Grifton, NC 28530
Local realty services provided by:Better Homes and Gardens Real Estate Elliott Coastal Living
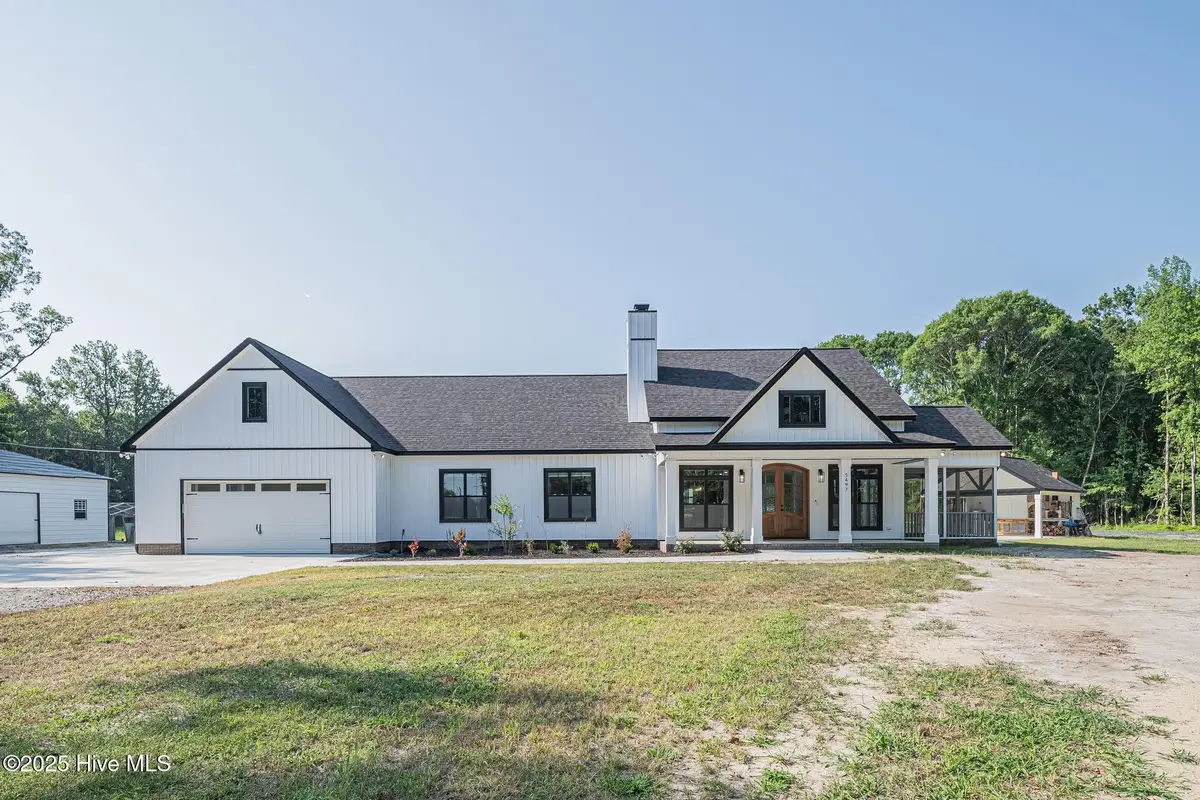
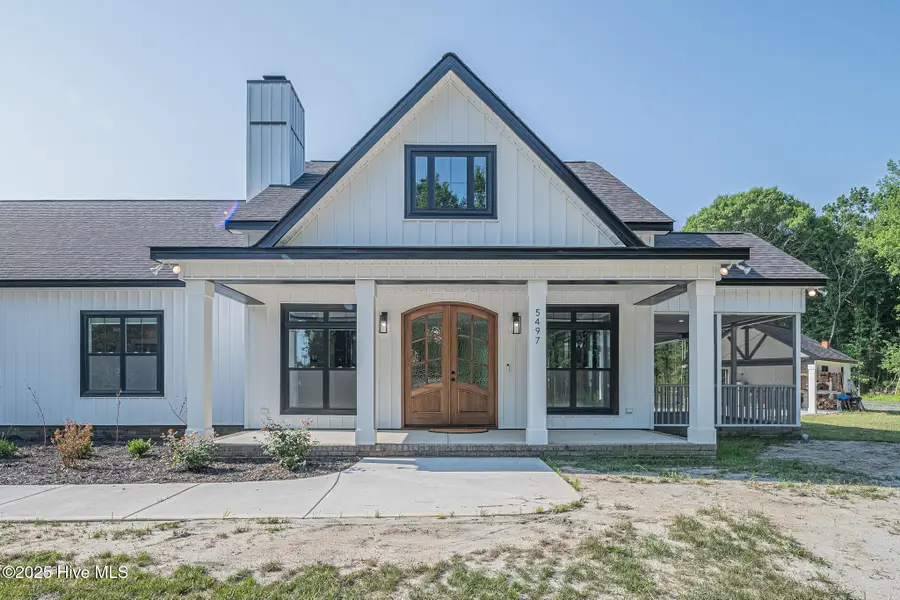
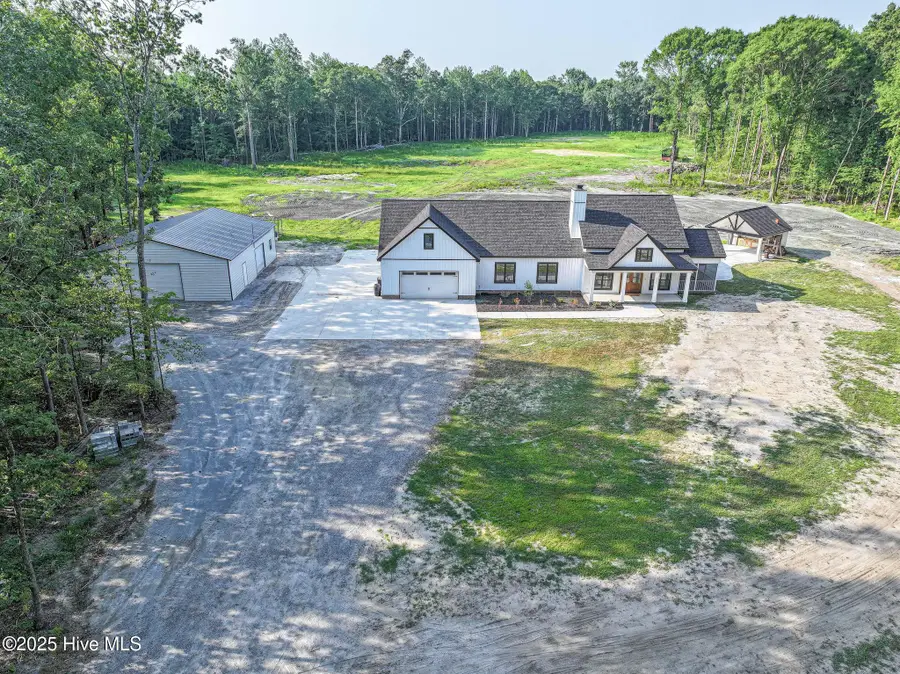
Listed by:kristy hardee whitford
Office:aldridge & southerland
MLS#:100516400
Source:NC_CCAR
Price summary
- Price:$977,000
- Price per sq. ft.:$407.08
About this home
A unique opportunity to own a beautiful 40-acre property that offers a newly constructed craftsman-style home privately situated within the acreage! The magnificent double doors of this custom built home lead into the expansive greatroom that flows into the gourmet kitchen. The greatroom showcases a dominant stone fireplace and soaring ceiling w/ large open beam. The perfect blend of traditional Craftsman charm with modern design is offered throughout to promote a bright and inviting space. The gourmet kitchen is designed with granite counters, stainless appliances, and an island with seating space for working or entertaining. The entire living area furnishes lovely views of the outdoor oasis. Double doors lead to the covered wrap around porch as well as a separate screened in porch area for relaxing. The elaborate master suite offers a spa bath with quartz counters w/ his/her sinks, modern soaking tub and separate tiled shower with dual heads including waterfall feature. Two additional bedrooms w/ full bath w/ quartz counters & whirlpool tub w/ tile surround. Separate laundry area w/ bench, storage and sink. 24'X23' workshop attached to home along with a 2 car attached garage. Walk in floored attic space (82'X39') that could be finished. Tankless water heater. The outdoor living space includes a 20'7''X19'9'' Kitchen w/ pizza brick oven, barbeque, refrigerator, countertops and stainless cabinets. A refreshing saltwater pool is distinctly located off from the kitchen for relaxing and entertaining. There is a detached 40'X50' shop w/ concrete floor, 2 roll up doors (8ft garage door & 10'X14') 3 windows and separate door for entry. The additional land offers limitless opportunities for expansion through subdividing, further buildings, hobby farming and any other recreational activities. The lovely pool and a portion of the rear yard are in the process of being fenced in!
Contact an agent
Home facts
- Year built:2024
- Listing Id #:100516400
- Added:46 day(s) ago
- Updated:August 14, 2025 at 10:14 AM
Rooms and interior
- Bedrooms:3
- Total bathrooms:3
- Full bathrooms:2
- Half bathrooms:1
- Living area:2,400 sq. ft.
Heating and cooling
- Cooling:Central Air
- Heating:Electric, Heat Pump, Heating
Structure and exterior
- Roof:Architectural Shingle
- Year built:2024
- Building area:2,400 sq. ft.
- Lot area:40 Acres
Schools
- High school:North Lenoir
- Middle school:Contentnea-Savannah
- Elementary school:Other
Utilities
- Water:County Water, Water Connected
Finances and disclosures
- Price:$977,000
- Price per sq. ft.:$407.08
New listings near 5497 Hwy 11 North
- New
 $287,000Active3 beds 2 baths1,999 sq. ft.
$287,000Active3 beds 2 baths1,999 sq. ft.3810 Coldwater Creek Drive, Grifton, NC 28530
MLS# 10115472Listed by: RE/MAX SOUTHLAND REALTY II - New
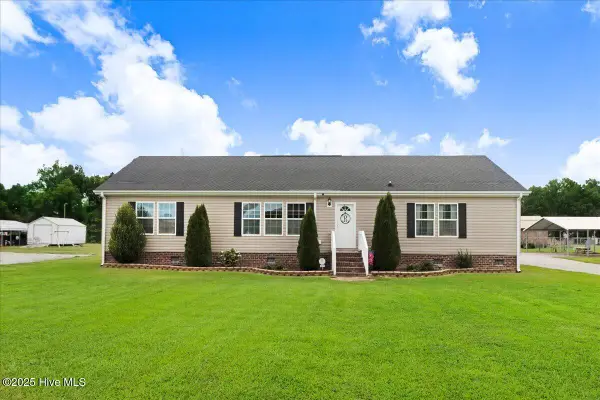 $287,000Active3 beds 2 baths1,999 sq. ft.
$287,000Active3 beds 2 baths1,999 sq. ft.3810 Coldwater Creek Drive, Grifton, NC 28530
MLS# 100524688Listed by: RE/MAX SOUTHLAND REALTY II - New
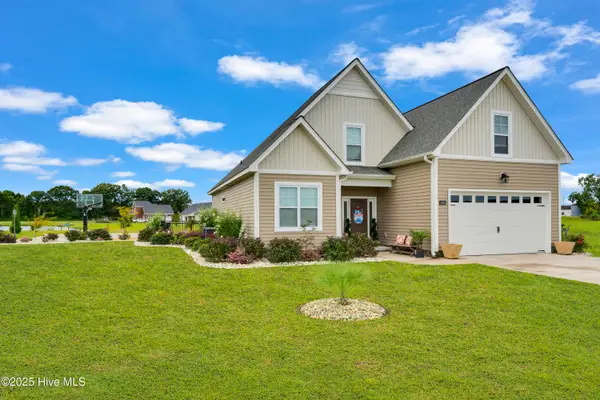 $418,000Active3 beds 3 baths2,200 sq. ft.
$418,000Active3 beds 3 baths2,200 sq. ft.6106 Jd Sutton Drive Drive, Grifton, NC 28530
MLS# 100524467Listed by: LEGACY PREMIER REAL ESTATE, LLC - New
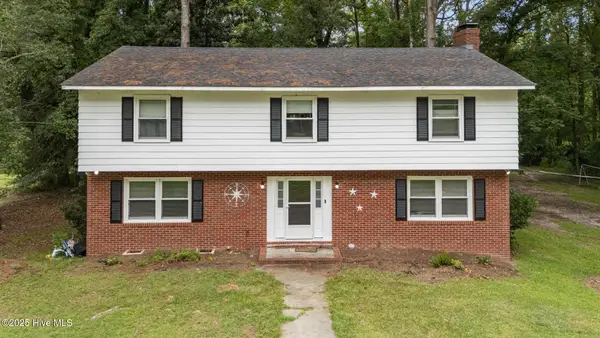 $375,000Active5 beds 3 baths2,612 sq. ft.
$375,000Active5 beds 3 baths2,612 sq. ft.6420 Fairway Drive, Grifton, NC 28530
MLS# 100524480Listed by: BERKSHIRE HATHAWAY HOMESERVICES PRIME PROPERTIES - New
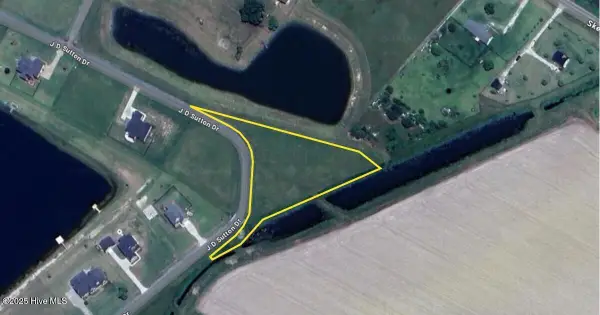 $40,900Active1.37 Acres
$40,900Active1.37 Acres0 J D Sutton Drive, Grifton, NC 28530
MLS# 100524387Listed by: CHOSEN REALTY OF NC - New
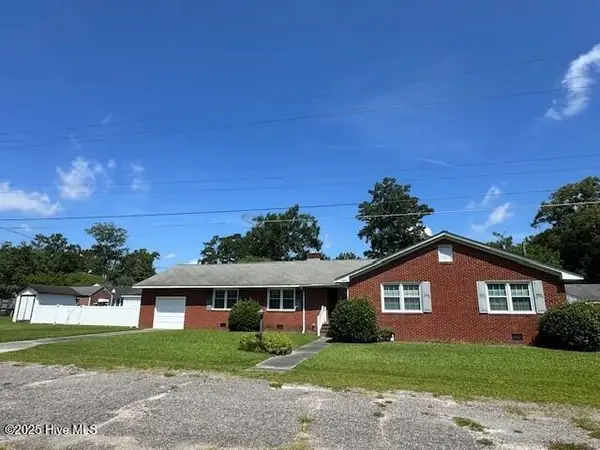 $245,000Active4 beds 3 baths2,452 sq. ft.
$245,000Active4 beds 3 baths2,452 sq. ft.6812 Brooks Alley, Grifton, NC 28530
MLS# 100523595Listed by: CENTURY 21 THE REALTY GROUP  $325,000Pending3 beds 2 baths1,756 sq. ft.
$325,000Pending3 beds 2 baths1,756 sq. ft.6176 N Highland Boulevard, Grifton, NC 28530
MLS# 100523414Listed by: KELLER WILLIAMS REALTY POINTS EAST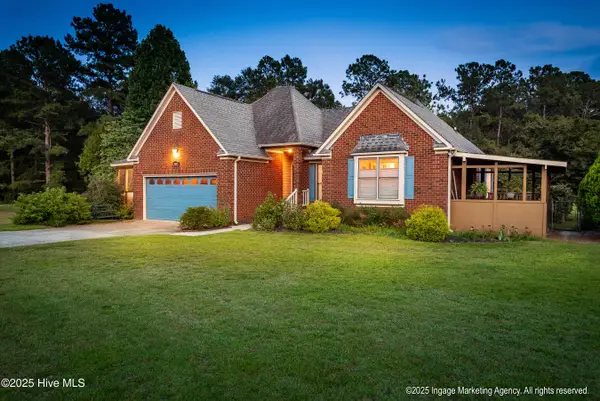 $329,000Pending3 beds 2 baths1,470 sq. ft.
$329,000Pending3 beds 2 baths1,470 sq. ft.460 Riverside Road, Grifton, NC 28530
MLS# 100522991Listed by: EXP REALTY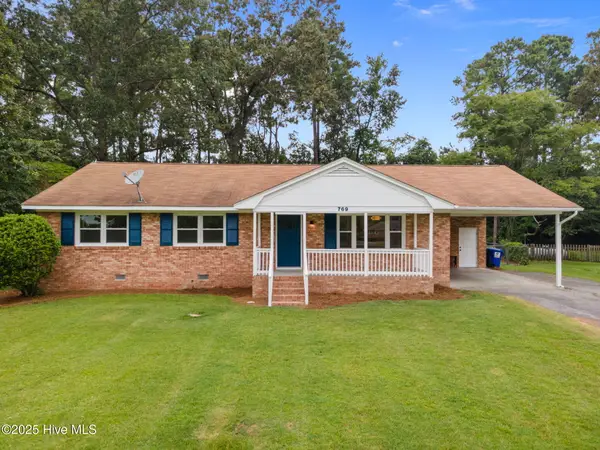 $270,000Pending3 beds 2 baths1,927 sq. ft.
$270,000Pending3 beds 2 baths1,927 sq. ft.769 Fairlane Drive, Grifton, NC 28530
MLS# 100522827Listed by: KELLER WILLIAMS REALTY POINTS EAST $150,000Active10.45 Acres
$150,000Active10.45 Acres660 Harris Road, Grifton, NC 28530
MLS# 100522696Listed by: TERRI ALPHIN SMITH & CO
