6908 Driver Lane, Grifton, NC 28530
Local realty services provided by:Better Homes and Gardens Real Estate Elliott Coastal Living
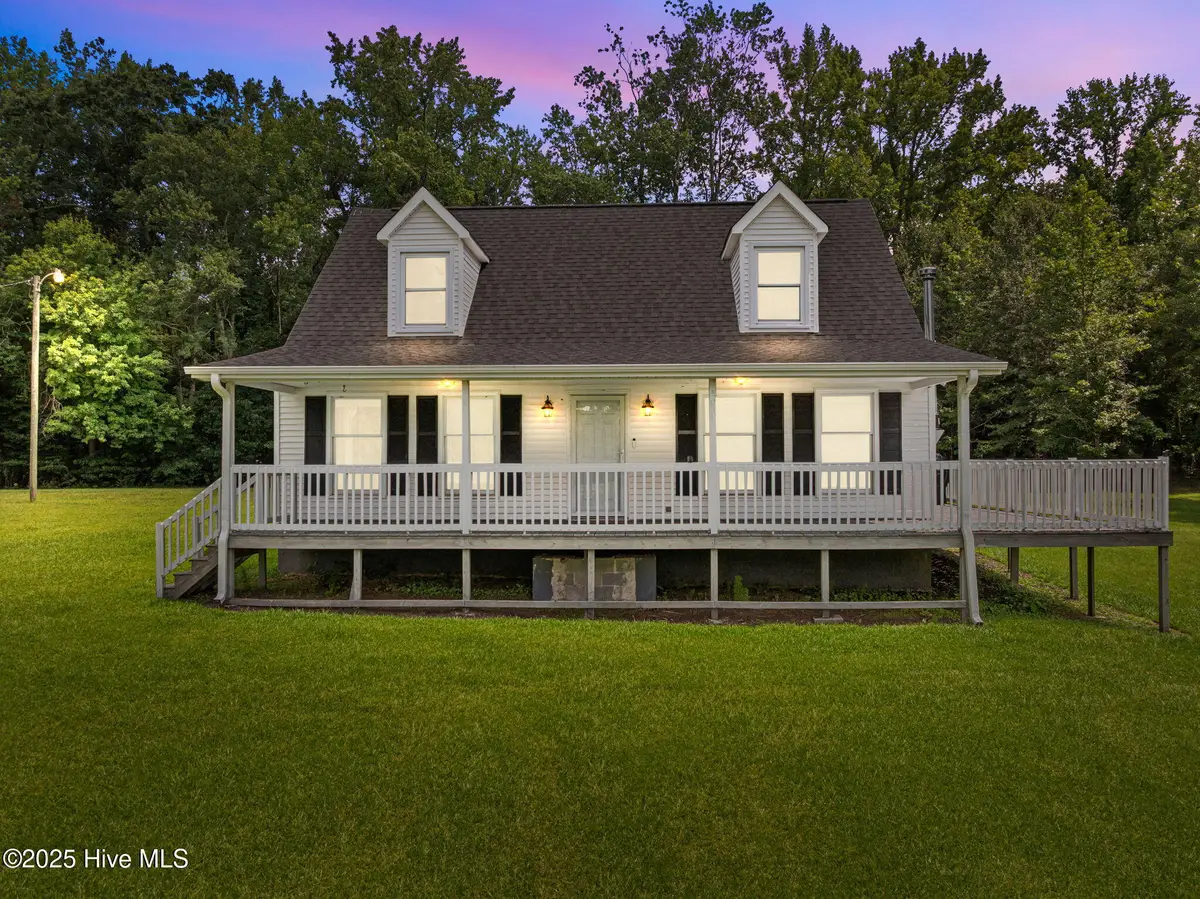
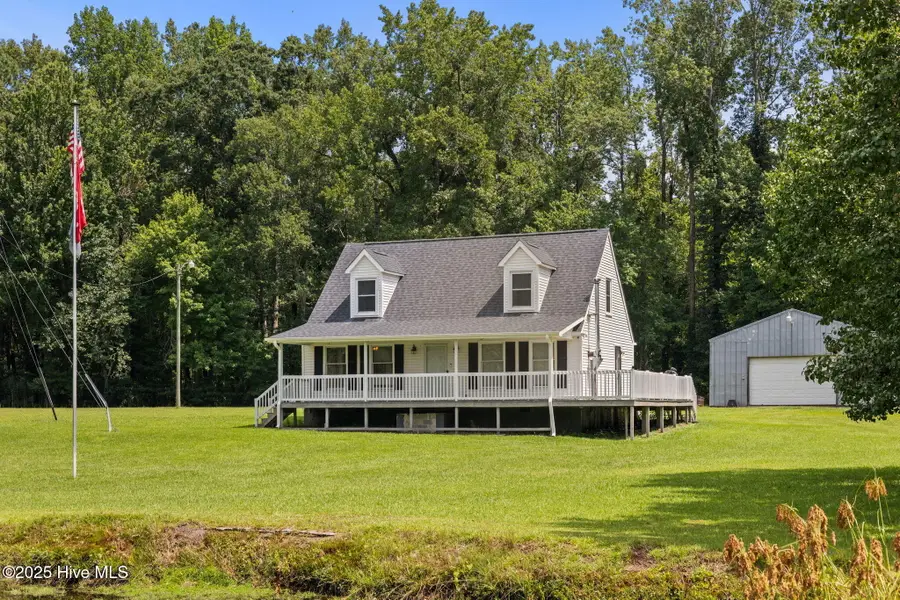
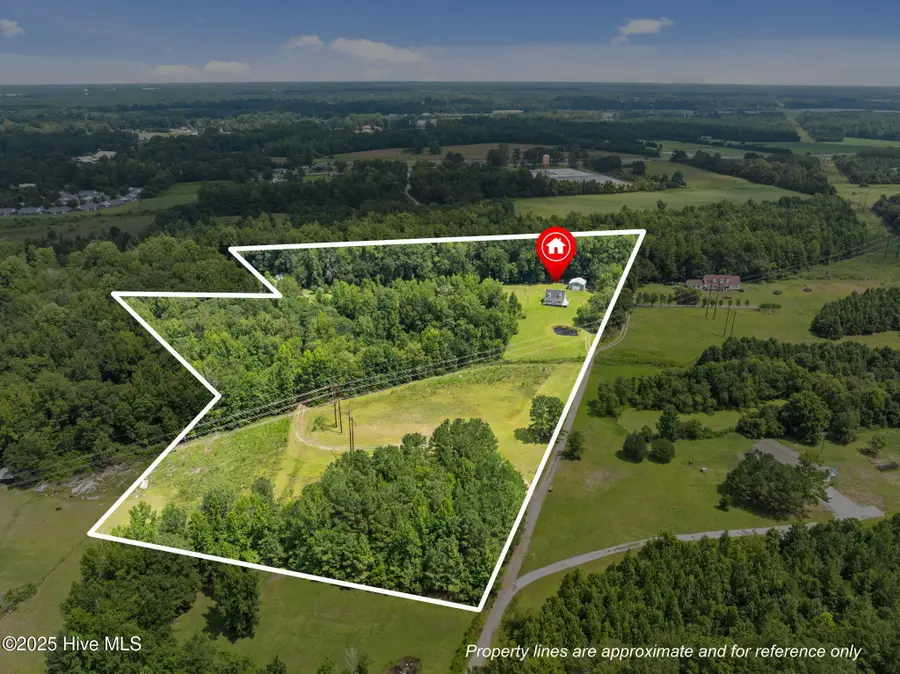
Listed by:susan russell
Office:exp realty
MLS#:100522155
Source:NC_CCAR
Price summary
- Price:$300,000
- Price per sq. ft.:$174.32
About this home
Escape to your private oasis on nearly 14 acres! This tranquil 1,700 sq. ft. partially furnished home offers the perfect blend of modern updates and country charm. Enjoy a spacious 30'x40' wired shop/garage, a fenced dog pen, and grounds equipment (conveys), including a hydraulic log splitter and lawn tractor among other things, to maintain your homestead. The roof is under 7 years old, new ductwork, and a vapor barrier installed in March 2021. Recent 2023 upgrades include luxury vinyl plank flooring (complementing the existing hardwoods), granite countertops, modern light fixtures, all-new appliances, and a new HVAC system. The wood-burning fireplace features a new stove pipe chimney, and the upstairs bathroom has been renovated. Septic was pumped and inspected March 2025. Relax on the large wraparound porch, soaking in the peaceful surroundings. An American Home Shield home warranty (month-to-month, transferable) is included, with the seller offering 6 months of coverage and trash service. This move-in-ready retreat is waiting for you to call it home! Schedule your showing today!
Contact an agent
Home facts
- Year built:1992
- Listing Id #:100522155
- Added:14 day(s) ago
- Updated:August 04, 2025 at 07:45 PM
Rooms and interior
- Bedrooms:3
- Total bathrooms:2
- Full bathrooms:2
- Living area:1,721 sq. ft.
Heating and cooling
- Cooling:Central Air
- Heating:Electric, Heat Pump, Heating
Structure and exterior
- Roof:Architectural Shingle
- Year built:1992
- Building area:1,721 sq. ft.
- Lot area:13 Acres
Schools
- High school:Ayden-Grifton High School
- Middle school:Grifton School K-8
- Elementary school:Grifton School K-8
Utilities
- Water:Shared Well, Well
Finances and disclosures
- Price:$300,000
- Price per sq. ft.:$174.32
- Tax amount:$2,186 (2024)
New listings near 6908 Driver Lane
- New
 $287,000Active3 beds 2 baths1,999 sq. ft.
$287,000Active3 beds 2 baths1,999 sq. ft.3810 Coldwater Creek Drive, Grifton, NC 28530
MLS# 10115472Listed by: RE/MAX SOUTHLAND REALTY II - New
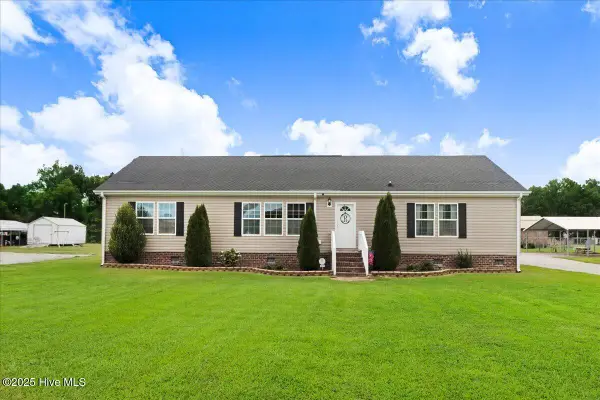 $287,000Active3 beds 2 baths1,999 sq. ft.
$287,000Active3 beds 2 baths1,999 sq. ft.3810 Coldwater Creek Drive, Grifton, NC 28530
MLS# 100524688Listed by: RE/MAX SOUTHLAND REALTY II - New
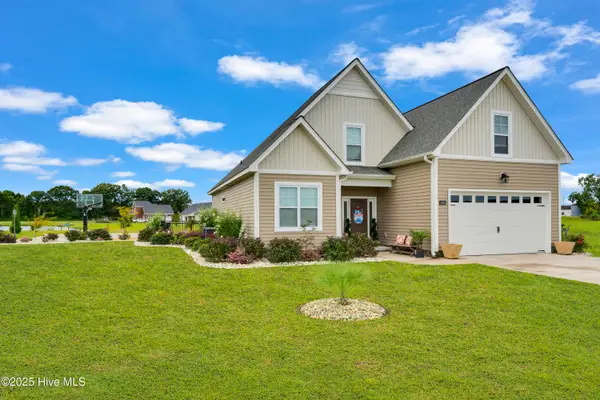 $418,000Active3 beds 3 baths2,200 sq. ft.
$418,000Active3 beds 3 baths2,200 sq. ft.6106 Jd Sutton Drive Drive, Grifton, NC 28530
MLS# 100524467Listed by: LEGACY PREMIER REAL ESTATE, LLC - New
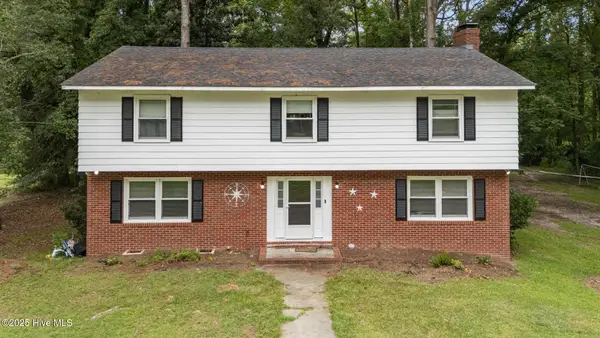 $375,000Active5 beds 3 baths2,612 sq. ft.
$375,000Active5 beds 3 baths2,612 sq. ft.6420 Fairway Drive, Grifton, NC 28530
MLS# 100524480Listed by: BERKSHIRE HATHAWAY HOMESERVICES PRIME PROPERTIES - New
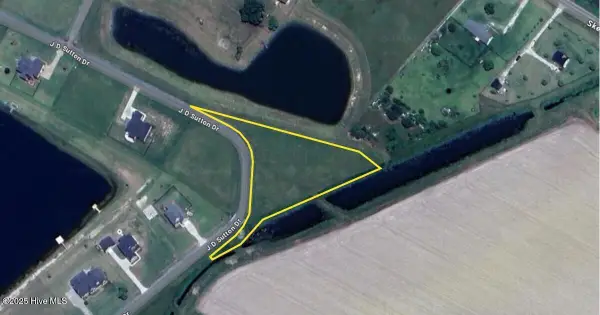 $40,900Active1.37 Acres
$40,900Active1.37 Acres0 J D Sutton Drive, Grifton, NC 28530
MLS# 100524387Listed by: CHOSEN REALTY OF NC - New
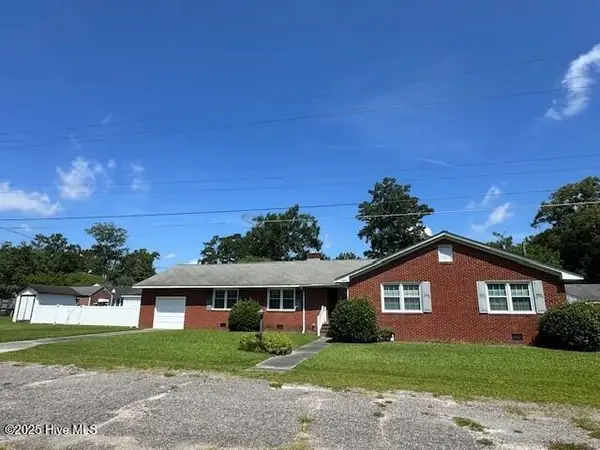 $245,000Active4 beds 3 baths2,452 sq. ft.
$245,000Active4 beds 3 baths2,452 sq. ft.6812 Brooks Alley, Grifton, NC 28530
MLS# 100523595Listed by: CENTURY 21 THE REALTY GROUP  $325,000Pending3 beds 2 baths1,756 sq. ft.
$325,000Pending3 beds 2 baths1,756 sq. ft.6176 N Highland Boulevard, Grifton, NC 28530
MLS# 100523414Listed by: KELLER WILLIAMS REALTY POINTS EAST- New
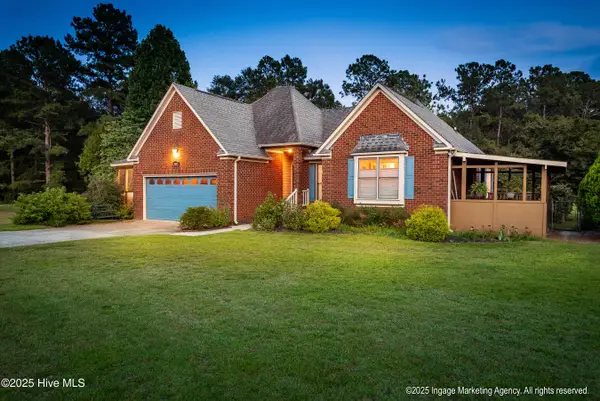 $329,000Active3 beds 2 baths1,470 sq. ft.
$329,000Active3 beds 2 baths1,470 sq. ft.460 Riverside Road, Grifton, NC 28530
MLS# 100522991Listed by: EXP REALTY 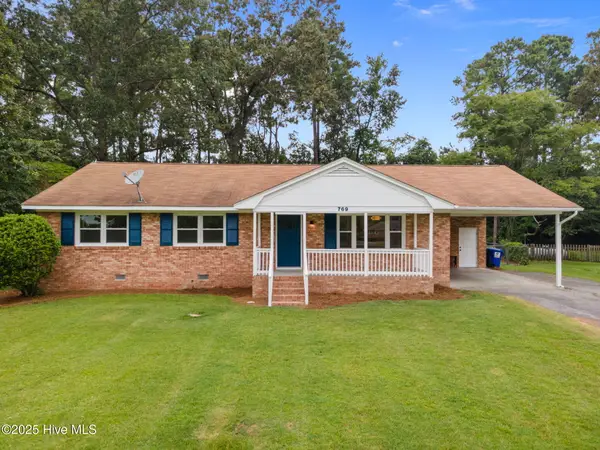 $270,000Pending3 beds 2 baths1,927 sq. ft.
$270,000Pending3 beds 2 baths1,927 sq. ft.769 Fairlane Drive, Grifton, NC 28530
MLS# 100522827Listed by: KELLER WILLIAMS REALTY POINTS EAST $150,000Active10.45 Acres
$150,000Active10.45 Acres660 Harris Road, Grifton, NC 28530
MLS# 100522696Listed by: TERRI ALPHIN SMITH & CO
