2336 Soddy Lane, Grimesland, NC 27837
Local realty services provided by:Better Homes and Gardens Real Estate Lifestyle Property Partners
Listed by: lisa wilson
Office: epique realty
MLS#:100543017
Source:NC_CCAR
Price summary
- Price:$649,000
- Price per sq. ft.:$264.47
About this home
Welcome to a breathtaking custom home crafted by KCG Custom Homes, perfectly tucked away on 5.62 acres where peace, privacy, and the beauty of nature come together. This Modern Farmhouse stunner offers thoughtful design at every turn, spacious living inside and out, and room to live the lifestyle you've been dreaming of. Yes—bring your chickens, your garden plans, your toys, and your dreams. There's space for all of it here.
The primary suite is conveniently located downstairs, offering a serene retreat with soft natural light and quiet, calming views. The main living area showcases an inviting wood-burning fireplace, perfect for cozy nights and crisp fall mornings. Wide-open spaces, warm finishes, and designer details create a home that truly lives beautifully.
Designed with function and flow in mind, the custom kitchen is the heart of the home. Large prep spaces, smart storage, and a layout made for everyday ease overlook a stunning stretch of land and sky—your backdrop for morning coffee, dinner prep, and everything in between.
With 4 total bedrooms plus a large bonus room, this home offers unlimited flexibility—guest rooms, playroom, office, hobby space, home gym... you name it.
Step outside and discover what 5.62 acres really feels like. No restrictions means no HOA telling you what you can or can't do. Whether it's chickens, goats, gardening, ATV trails, or simply the freedom of space—this property delivers. The screened porch provides a shaded, quiet spot to relax and enjoy views that stretch for days. Don't miss your chance to call this ''home''.
Contact an agent
Home facts
- Year built:2023
- Listing ID #:100543017
- Added:92 day(s) ago
- Updated:February 26, 2026 at 08:51 AM
Rooms and interior
- Bedrooms:3
- Total bathrooms:3
- Full bathrooms:2
- Half bathrooms:1
- Rooms Total:8
- Flooring:Carpet
- Kitchen Description:Dishwasher, Kitchen Island, Pantry, Refrigerator
- Bedroom Description:Master Downstairs, Walk-In Closet(s)
- Living area:2,454 sq. ft.
Heating and cooling
- Cooling:Central Air
- Heating:Electric, Heat Pump, Heating
Structure and exterior
- Roof:Shingle
- Year built:2023
- Building area:2,454 sq. ft.
- Lot area:5.62 Acres
- Construction Materials:Vinyl Siding
- Exterior Features:Covered, Porch, Screened
- Foundation Description:Slab
- Levels:2 Story
Schools
- High school:D H Conley
- Middle school:Chicod Middle
- Elementary school:Chicod Elementary
Utilities
- Water:Water Connected
Finances and disclosures
- Price:$649,000
- Price per sq. ft.:$264.47
Features and amenities
- Appliances:Dishwasher, Refrigerator
- Laundry features:Washer Hookup
- Amenities:Blinds/Shades, Ceiling Fan(s), Solid Surface, Walk-In Closet(s)
New listings near 2336 Soddy Lane
- New
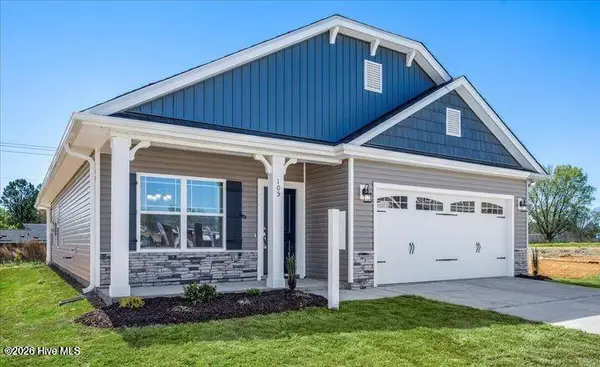 $330,300Active3 beds 2 baths1,727 sq. ft.
$330,300Active3 beds 2 baths1,727 sq. ft.Address Withheld By Seller, Grimesland, NC 27837
MLS# 100556417Listed by: ADAMS HOMES REALTY NC - New
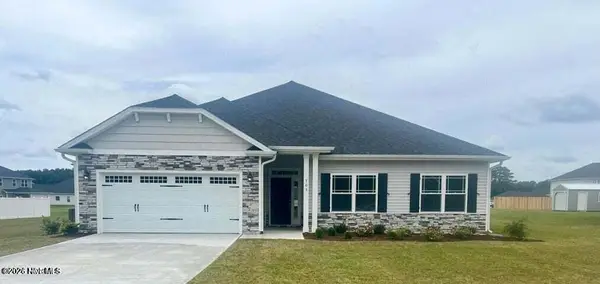 $366,800Active4 beds 3 baths2,316 sq. ft.
$366,800Active4 beds 3 baths2,316 sq. ft.187 Seashore Street, Grimesland, NC 27837
MLS# 100556425Listed by: ADAMS HOMES REALTY NC - New
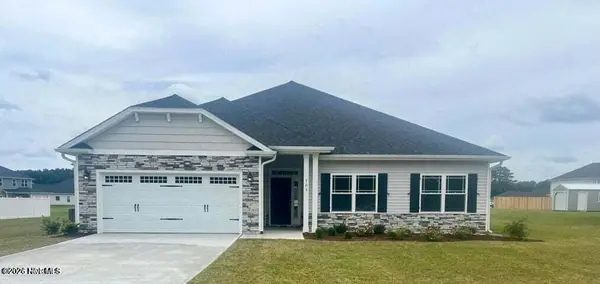 $368,800Active4 beds 3 baths2,316 sq. ft.
$368,800Active4 beds 3 baths2,316 sq. ft.192 Seashore Street, Grimesland, NC 27837
MLS# 100556428Listed by: ADAMS HOMES REALTY NC - New
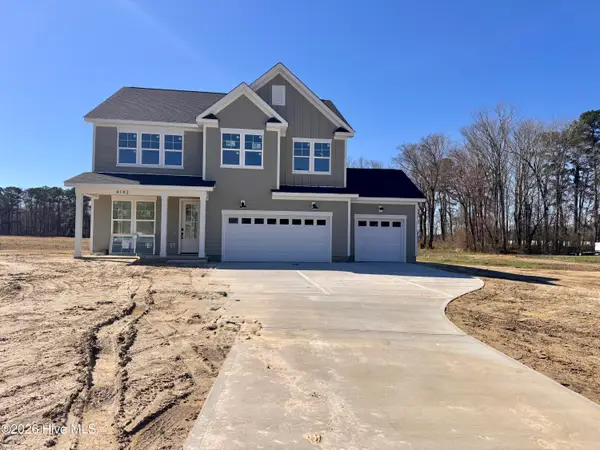 $449,900Active3 beds 3 baths2,506 sq. ft.
$449,900Active3 beds 3 baths2,506 sq. ft.4142 Dixon Road, Grimesland, NC 27837
MLS# 100555786Listed by: ALLEN TATE - ENC PIRATE REALTY - New
 $275,000Active3 beds 2 baths1,502 sq. ft.
$275,000Active3 beds 2 baths1,502 sq. ft.2837 Elizabeth Edwards Court, Grimesland, NC 27837
MLS# 100555752Listed by: KELLER WILLIAMS REALTY - New
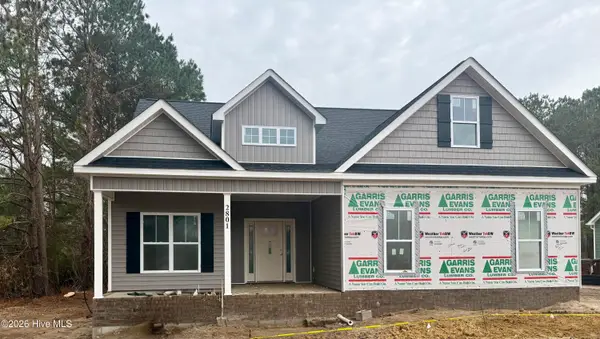 $429,900Active3 beds 3 baths2,371 sq. ft.
$429,900Active3 beds 3 baths2,371 sq. ft.2801 Holston Way, Grimesland, NC 27837
MLS# 100555706Listed by: LMR REALTY, LLC - New
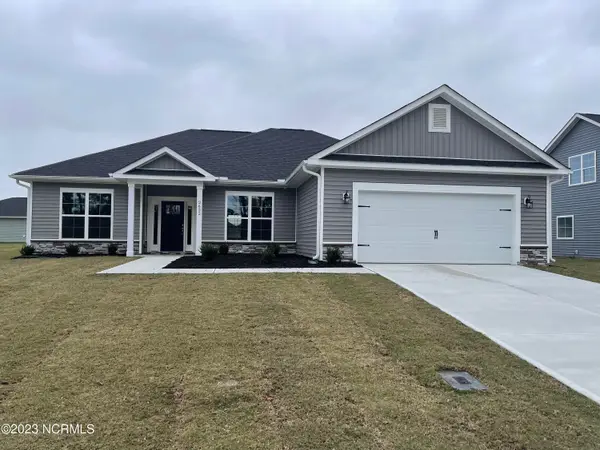 $351,300Active3 beds 2 baths1,826 sq. ft.
$351,300Active3 beds 2 baths1,826 sq. ft.156 Seashore Street, Grimesland, NC 27837
MLS# 100555546Listed by: ADAMS HOMES REALTY NC - New
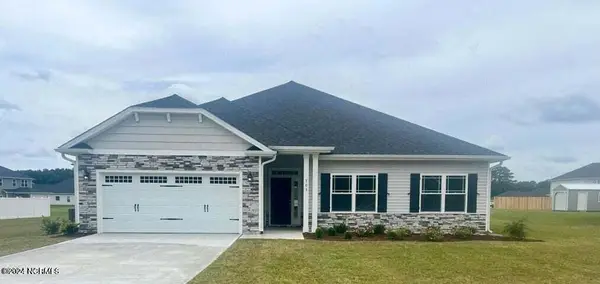 $369,800Active4 beds 3 baths2,316 sq. ft.
$369,800Active4 beds 3 baths2,316 sq. ft.404 Sandcastle Street, Grimesland, NC 27837
MLS# 100554883Listed by: ADAMS HOMES REALTY NC - New
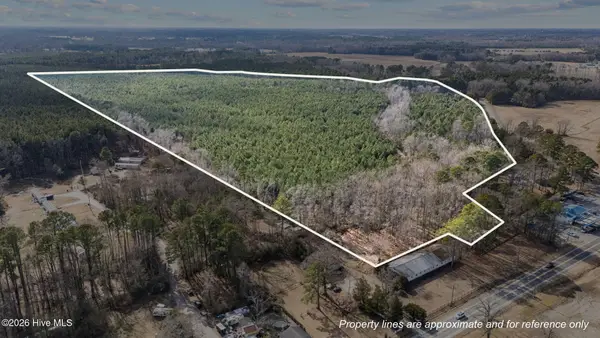 $375,000Active58.64 Acres
$375,000Active58.64 Acres0 Mobleys Bridge Road, Grimesland, NC 27837
MLS# 100554811Listed by: KELLER WILLIAMS REALTY POINTS EAST  $265,000Pending3 beds 2 baths1,502 sq. ft.
$265,000Pending3 beds 2 baths1,502 sq. ft.451 Tucker Road, Grimesland, NC 27837
MLS# 100554099Listed by: ALL WEATHER REALTY LLC

