3150 Firefly Trail, Grimesland, NC 27837
Local realty services provided by:Better Homes and Gardens Real Estate Lifestyle Property Partners
Listed by: terry banks, ashley murphy
Office: adams homes realty nc
MLS#:100504720
Source:NC_CCAR
Price summary
- Price:$360,980
- Price per sq. ft.:$138.63
About this home
This beautiful 2604 home has a spacious and versatile design, ideal for families or those seeking room to grow. This single-story home offers approximately 2,604 square feet of living space, featuring 4 bedrooms, 3 bathrooms, and a 2-car garage. The layout is open and inviting, with a large great room that seamlessly flows into a well-equipped kitchen with an island, walk-in pantry, and adjacent dining area. The owner's suite, located privately at the rear of the home, includes a generous walk-in closet and a luxurious en-suite bathroom with dual vanities, a soaking tub, and a separate shower. Additional highlights include an upstairs study or flex room, perfect for a home office or playroom, as well as an porch for outdoor relaxation. The thoughtful design combines comfort, function, and style, making it an ideal choice for modern living. This home is definitely worth seeing!.
Only $1000 down and financial incentives offered with use of a preferred lender!
Home is currently under construction. Finished pictures are of the same floor plan on a different lot.
Contact an agent
Home facts
- Year built:2025
- Listing ID #:100504720
- Added:301 day(s) ago
- Updated:February 26, 2026 at 10:56 PM
Rooms and interior
- Bedrooms:4
- Total bathrooms:3
- Full bathrooms:3
- Rooms Total:7
- Flooring:Carpet, Laminate, Vinyl
- Bathrooms Description:Walk-in Shower
- Kitchen Description:Dishwasher, Disposal, Kitchen Island, Pantry, Trash Compactor
- Bedroom Description:Master Downstairs, Walk-In Closet(s)
- Living area:2,604 sq. ft.
Heating and cooling
- Cooling:Central Air
- Heating:Electric, Fireplace Insert, Forced Air, Heating
Structure and exterior
- Roof:Architectural Shingle
- Year built:2025
- Building area:2,604 sq. ft.
- Lot area:0.24 Acres
- Construction Materials:Concrete, Stone, Vinyl Siding
- Exterior Features:Patio, Porch
- Foundation Description:Slab
- Levels:2 Story
Schools
- High school:D.H. Conley High School
- Middle school:G. R. Whitfield School K-8
- Elementary school:G.R. Whitfield School K-8
Finances and disclosures
- Price:$360,980
- Price per sq. ft.:$138.63
Features and amenities
- Appliances:Dishwasher, Disposal
- Amenities:Ceiling Fan(s), Clubhouse, Community Pool, Walk-In Closet(s)
- Pool features:Community Pool
New listings near 3150 Firefly Trail
- New
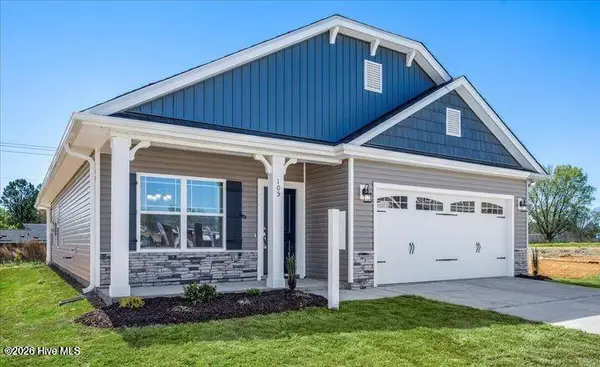 $330,300Active3 beds 2 baths1,727 sq. ft.
$330,300Active3 beds 2 baths1,727 sq. ft.Address Withheld By Seller, Grimesland, NC 27837
MLS# 100556417Listed by: ADAMS HOMES REALTY NC - New
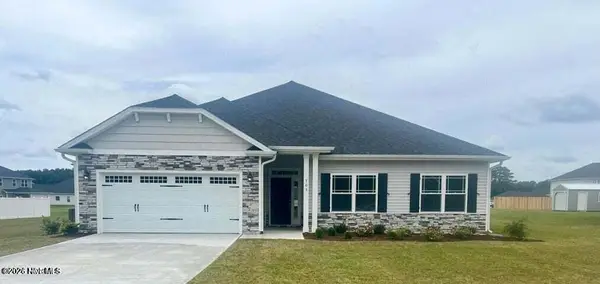 $366,800Active4 beds 3 baths2,316 sq. ft.
$366,800Active4 beds 3 baths2,316 sq. ft.187 Seashore Street, Grimesland, NC 27837
MLS# 100556425Listed by: ADAMS HOMES REALTY NC - New
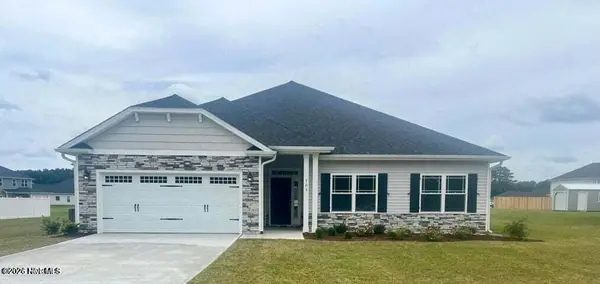 $368,800Active4 beds 3 baths2,316 sq. ft.
$368,800Active4 beds 3 baths2,316 sq. ft.192 Seashore Street, Grimesland, NC 27837
MLS# 100556428Listed by: ADAMS HOMES REALTY NC - New
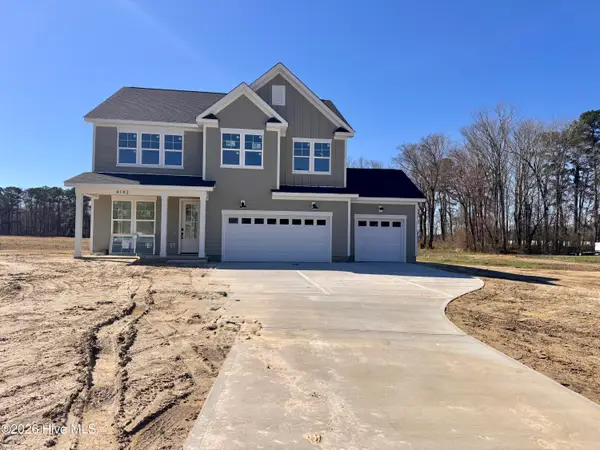 $449,900Active3 beds 3 baths2,506 sq. ft.
$449,900Active3 beds 3 baths2,506 sq. ft.4142 Dixon Road, Grimesland, NC 27837
MLS# 100555786Listed by: ALLEN TATE - ENC PIRATE REALTY - New
 $275,000Active3 beds 2 baths1,502 sq. ft.
$275,000Active3 beds 2 baths1,502 sq. ft.2837 Elizabeth Edwards Court, Grimesland, NC 27837
MLS# 100555752Listed by: KELLER WILLIAMS REALTY - New
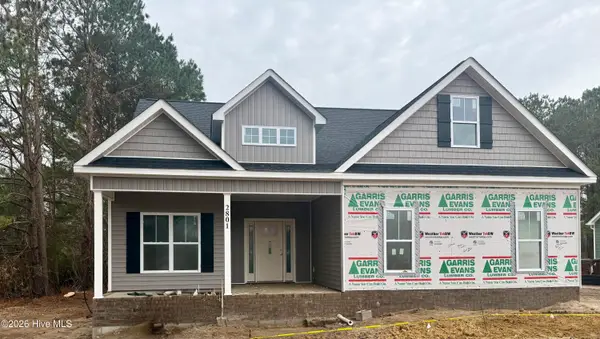 $429,900Active3 beds 3 baths2,371 sq. ft.
$429,900Active3 beds 3 baths2,371 sq. ft.2801 Holston Way, Grimesland, NC 27837
MLS# 100555706Listed by: LMR REALTY, LLC - New
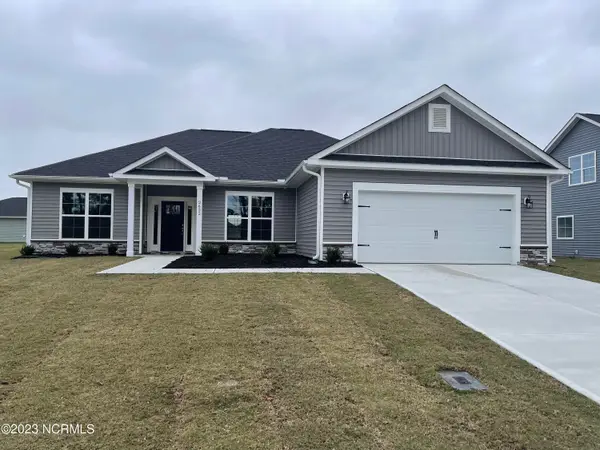 $351,300Active3 beds 2 baths1,826 sq. ft.
$351,300Active3 beds 2 baths1,826 sq. ft.156 Seashore Street, Grimesland, NC 27837
MLS# 100555546Listed by: ADAMS HOMES REALTY NC - New
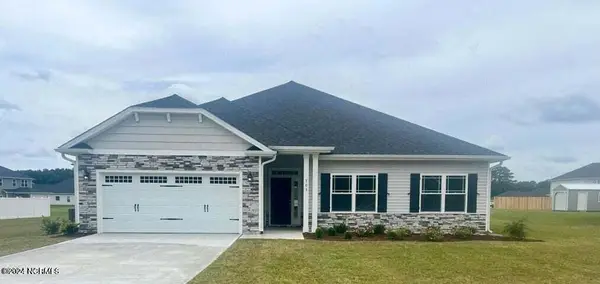 $369,800Active4 beds 3 baths2,316 sq. ft.
$369,800Active4 beds 3 baths2,316 sq. ft.404 Sandcastle Street, Grimesland, NC 27837
MLS# 100554883Listed by: ADAMS HOMES REALTY NC - New
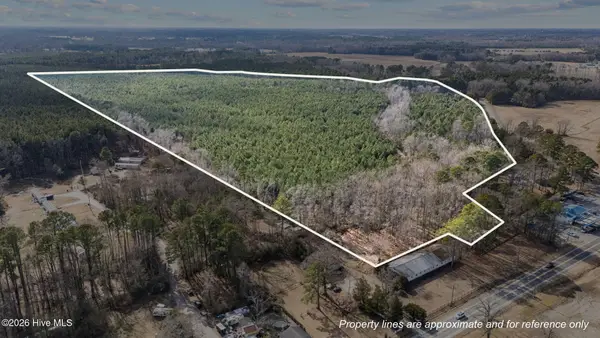 $375,000Active58.64 Acres
$375,000Active58.64 Acres0 Mobleys Bridge Road, Grimesland, NC 27837
MLS# 100554811Listed by: KELLER WILLIAMS REALTY POINTS EAST  $265,000Pending3 beds 2 baths1,502 sq. ft.
$265,000Pending3 beds 2 baths1,502 sq. ft.451 Tucker Road, Grimesland, NC 27837
MLS# 100554099Listed by: ALL WEATHER REALTY LLC

