3156 Juniper Branch Drive, Grimesland, NC 27837
Local realty services provided by:Better Homes and Gardens Real Estate Elliott Coastal Living
Listed by: kevin lee
Office: lee and harrell real estate professionals
MLS#:100543188
Source:NC_CCAR
Price summary
- Price:$375,000
- Price per sq. ft.:$169.3
About this home
Tucked within the sought-after Chicod school district, this charming 3-bedroom, 2-bath home sits quietly on 1.62 acres—two parcels of land that open up into a world of space, comfort, and a little adventure. As you step through the foyer, warm hardwood floors guide you into a bright living area and onward into the heart of the home. The kitchen, dressed with granite countertops and a crisp subway-tile backsplash, offers both a spacious pantry and a cozy breakfast nook complete with built-ins—perfect for morning coffee or catching up after school. Just beyond, a formal dining room waits to host dinners and celebrations.
The split-bedroom layout leads you to a peaceful master suite, where a king-size bed fits with ease. The master bath invites you to unwind with its double vanity, jetted tub, and convenient linen closet, while the walk-in closet feels almost endless.
On the opposite side of the home, two cheerful bedrooms—each 10x12 with ceiling fans—offer comfort and privacy. Nearby, the oversized laundry room provides space not only for built-in cabinets above the washer and dryer but also for a freezer or extra storage. Upstairs, an XL bonus room and two walk-in attics deliver flexibility for hobbies, guests, or simply keeping life organized.
Step outside to enjoy evenings on the screened porch or gather on the patio for weekend grilling. A two-car garage and storage building add practical convenience, but the true hidden treasure lies at the edge of the property—a large, stocked pond shimmering beneath the trees. Whether you're casting a line at sunset, gliding out in a canoe, or simply taking in the quiet, it's a haven for the sportsman and a sanctuary for anyone who loves the outdoors.
Contact an agent
Home facts
- Year built:2007
- Listing ID #:100543188
- Added:91 day(s) ago
- Updated:February 26, 2026 at 08:51 AM
Rooms and interior
- Bedrooms:3
- Total bathrooms:2
- Full bathrooms:2
- Living area:2,215 sq. ft.
Heating and cooling
- Cooling:Central Air
- Heating:Electric, Heat Pump, Heating
Structure and exterior
- Roof:Architectural Shingle, Composition
- Year built:2007
- Building area:2,215 sq. ft.
- Lot area:1.62 Acres
Schools
- High school:D.H. Conley High School
- Middle school:Chicod Middle
- Elementary school:Chicod Elementary
Utilities
- Water:Community Water Available
Finances and disclosures
- Price:$375,000
- Price per sq. ft.:$169.3
New listings near 3156 Juniper Branch Drive
- New
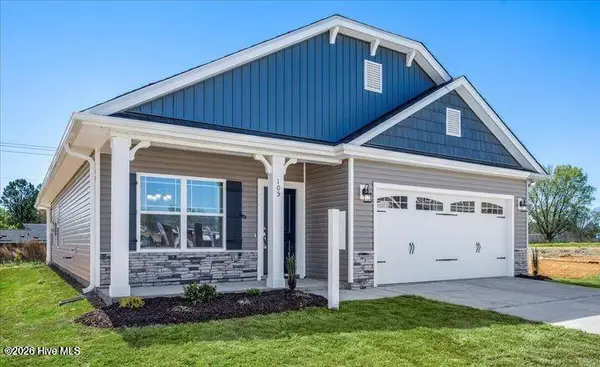 $330,300Active3 beds 2 baths1,727 sq. ft.
$330,300Active3 beds 2 baths1,727 sq. ft.Address Withheld By Seller, Grimesland, NC 27837
MLS# 100556417Listed by: ADAMS HOMES REALTY NC - New
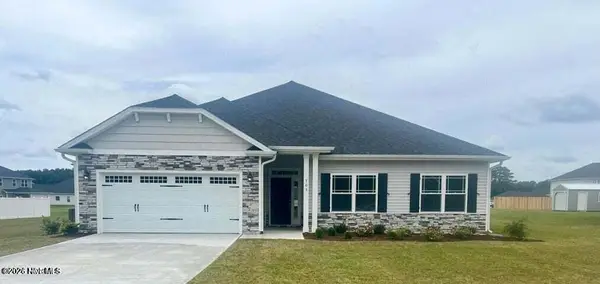 $366,800Active4 beds 3 baths2,316 sq. ft.
$366,800Active4 beds 3 baths2,316 sq. ft.187 Seashore Street, Grimesland, NC 27837
MLS# 100556425Listed by: ADAMS HOMES REALTY NC - New
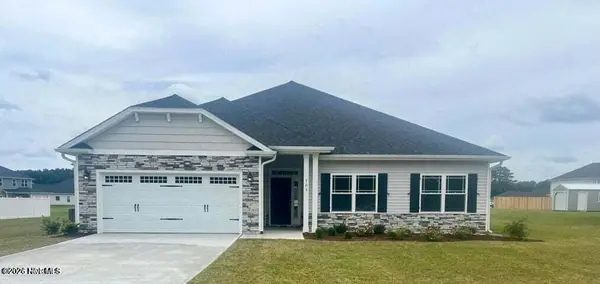 $368,800Active4 beds 3 baths2,316 sq. ft.
$368,800Active4 beds 3 baths2,316 sq. ft.192 Seashore Street, Grimesland, NC 27837
MLS# 100556428Listed by: ADAMS HOMES REALTY NC - New
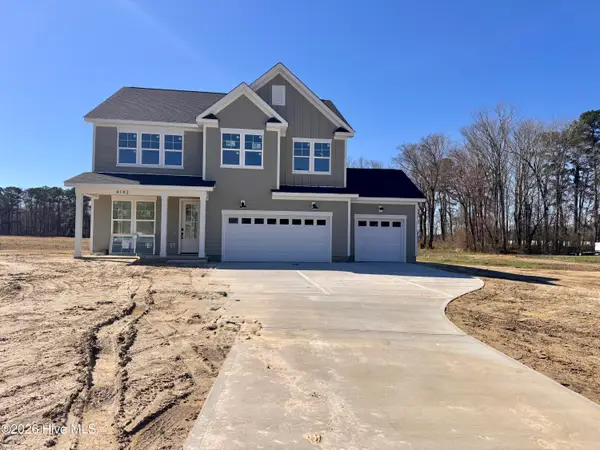 $449,900Active3 beds 3 baths2,506 sq. ft.
$449,900Active3 beds 3 baths2,506 sq. ft.4142 Dixon Road, Grimesland, NC 27837
MLS# 100555786Listed by: ALLEN TATE - ENC PIRATE REALTY - New
 $275,000Active3 beds 2 baths1,502 sq. ft.
$275,000Active3 beds 2 baths1,502 sq. ft.2837 Elizabeth Edwards Court, Grimesland, NC 27837
MLS# 100555752Listed by: KELLER WILLIAMS REALTY - New
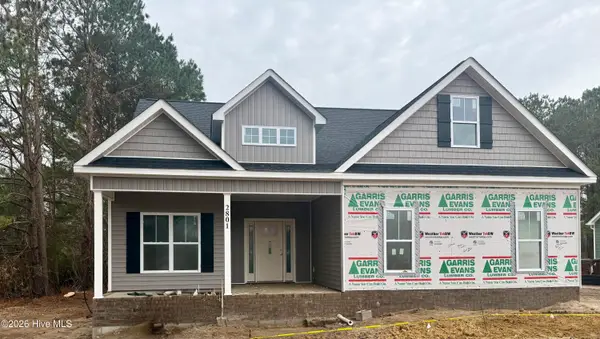 $429,900Active3 beds 3 baths2,371 sq. ft.
$429,900Active3 beds 3 baths2,371 sq. ft.2801 Holston Way, Grimesland, NC 27837
MLS# 100555706Listed by: LMR REALTY, LLC - New
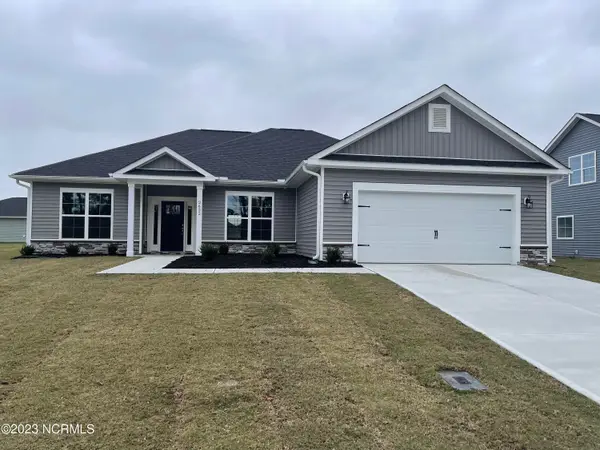 $351,300Active3 beds 2 baths1,826 sq. ft.
$351,300Active3 beds 2 baths1,826 sq. ft.156 Seashore Street, Grimesland, NC 27837
MLS# 100555546Listed by: ADAMS HOMES REALTY NC - New
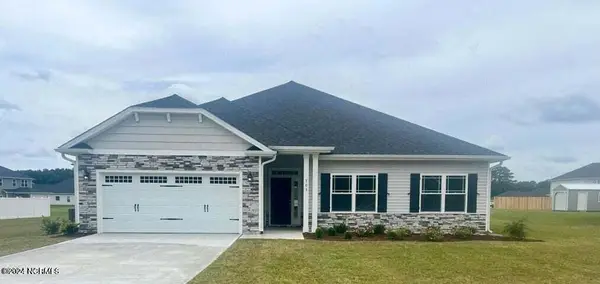 $369,800Active4 beds 3 baths2,316 sq. ft.
$369,800Active4 beds 3 baths2,316 sq. ft.404 Sandcastle Street, Grimesland, NC 27837
MLS# 100554883Listed by: ADAMS HOMES REALTY NC - New
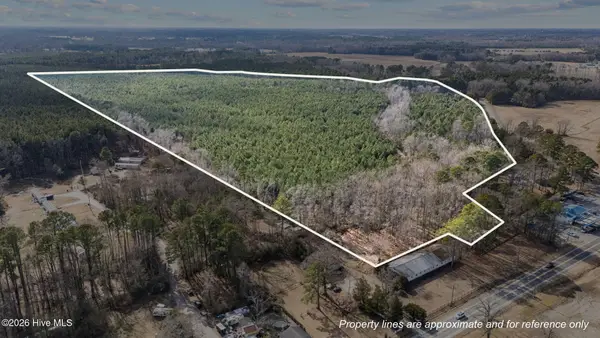 $375,000Active58.64 Acres
$375,000Active58.64 Acres0 Mobleys Bridge Road, Grimesland, NC 27837
MLS# 100554811Listed by: KELLER WILLIAMS REALTY POINTS EAST  $265,000Pending3 beds 2 baths1,502 sq. ft.
$265,000Pending3 beds 2 baths1,502 sq. ft.451 Tucker Road, Grimesland, NC 27837
MLS# 100554099Listed by: ALL WEATHER REALTY LLC

