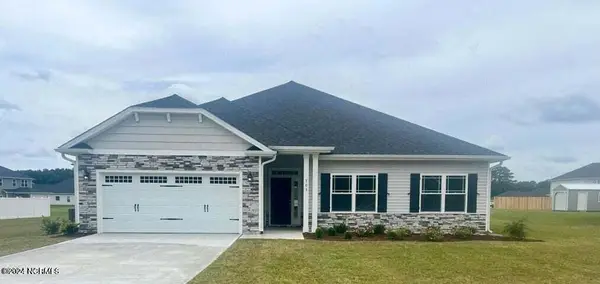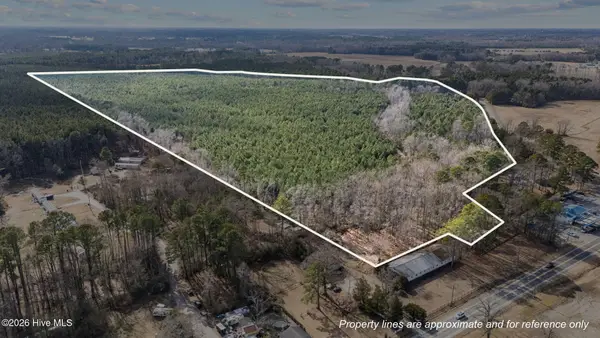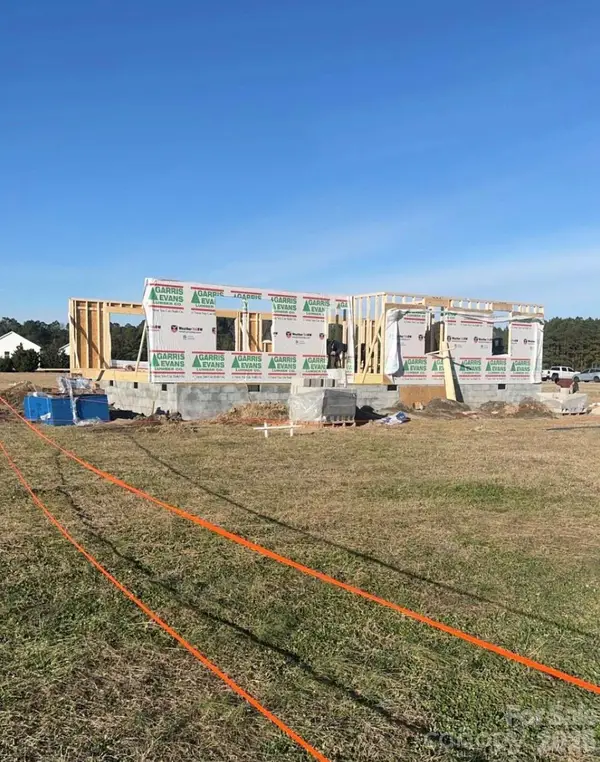436 Seashore Street, Grimesland, NC 27837
Local realty services provided by:Better Homes and Gardens Real Estate Elliott Coastal Living
Listed by: terry banks, tammy jackson
Office: adams homes realty nc
MLS#:100490826
Source:NC_CCAR
Price summary
- Price:$338,800
- Price per sq. ft.:$139.94
About this home
Welcome to the 2421 home design that has been meticulously crafted to suit all of your needs. This single-story home offers the functionality and space every family can appreciate. Upon entering the home, you are welcomed into the grand foyer that brings you to the main living area. To the right, a versatile space awaits your customization, the spare room can be used as a home office, cozy sitting area, or whatever you prefer. Moving further into the home will bring you to the open-concept main living area with an electric fireplace, where the family room, dining area, and kitchen all blend together. For those who enjoy cooking, a gourmet kitchen awaits you, including a large center island, modern appliances, and a walk-in pantry. The master suite is tucked away in the back of the home to designate a private sanctuary for the homeowner. The master en-suite bathroom comes well-appointed with double vanity, a large soaking tub and separate shower, and a generous walk-in closet. There is also laundry and garage access right down the hall for your convenience. The additional bedrooms are located in the opposite corner of the home to give every member of the family a certain level of privacy. Each room comes with its own walk-in closet space and is close to the shared bathroom. Don't miss the opportunity to make 2421 your new home and experience the lifestyle you deserve. Summer Place is close distance to dining, shopping, and entertainment.
Only $1000 down and financial incentives offered with use of a preferred lender! Ask about our current incentives.
Photos are of the same floor plan in a different community and are for layout purposes only. Upgrades, colors and finishes may differ.
*Home is currently under construction*
Contact an agent
Home facts
- Year built:2025
- Listing ID #:100490826
- Added:358 day(s) ago
- Updated:February 19, 2026 at 08:49 AM
Rooms and interior
- Bedrooms:4
- Total bathrooms:3
- Full bathrooms:2
- Half bathrooms:1
- Living area:2,421 sq. ft.
Heating and cooling
- Cooling:Central Air
- Heating:Electric, Fireplace Insert, Forced Air, Heating
Structure and exterior
- Roof:Architectural Shingle
- Year built:2025
- Building area:2,421 sq. ft.
- Lot area:0.23 Acres
Schools
- High school:D H Conley
- Middle school:G. R. Whitfield School K-8
- Elementary school:G.R. Whitfield School K-8
Finances and disclosures
- Price:$338,800
- Price per sq. ft.:$139.94
New listings near 436 Seashore Street
- New
 $369,800Active4 beds 3 baths2,316 sq. ft.
$369,800Active4 beds 3 baths2,316 sq. ft.404 Sandcastle Street, Grimesland, NC 27837
MLS# 100554883Listed by: ADAMS HOMES REALTY NC - New
 $375,000Active58.64 Acres
$375,000Active58.64 Acres0 Mobleys Bridge Road, Grimesland, NC 27837
MLS# 100554811Listed by: KELLER WILLIAMS REALTY POINTS EAST  $265,000Pending3 beds 2 baths1,502 sq. ft.
$265,000Pending3 beds 2 baths1,502 sq. ft.451 Tucker Road, Grimesland, NC 27837
MLS# 100554099Listed by: ALL WEATHER REALTY LLC- New
 $389,300Active4 beds 3 baths2,700 sq. ft.
$389,300Active4 beds 3 baths2,700 sq. ft.186 Seashore Street, Grimesland, NC 27837
MLS# 100554006Listed by: ADAMS HOMES REALTY NC - New
 $485,000Active4 beds 3 baths2,562 sq. ft.
$485,000Active4 beds 3 baths2,562 sq. ft.2889 Beddard Road, Grimesland, NC 27837
MLS# 100553421Listed by: KELLER WILLIAMS REALTY POINTS EAST  $519,900Active4 beds 3 baths2,928 sq. ft.
$519,900Active4 beds 3 baths2,928 sq. ft.951 Appaloosa Trail, Grimesland, NC 27837
MLS# 100553373Listed by: ALDRIDGE & SOUTHERLAND $397,950Active4 beds 3 baths2,505 sq. ft.
$397,950Active4 beds 3 baths2,505 sq. ft.199 Seashore Street, Grimesland, NC 27837
MLS# 100553096Listed by: ADAMS HOMES REALTY NC $299,000Active3 beds 2 baths1,508 sq. ft.
$299,000Active3 beds 2 baths1,508 sq. ft.5947 Elks Road, Grimesland, NC 27837
MLS# 100552977Listed by: KELLER WILLIAMS REALTY POINTS EAST $179,900Active1.16 Acres
$179,900Active1.16 Acres1378 Autumn Lakes Drive, Grimesland, NC 27837
MLS# 100552036Listed by: CAROLINE JOHNSON REAL ESTATE INC $299,900Active3 beds 2 baths1,280 sq. ft.
$299,900Active3 beds 2 baths1,280 sq. ft.3403 Nc 33 Highway W, Grimesland, NC 27837
MLS# 4340635Listed by: THE LAKE NORMAN HOME PLACE

