131 Holly Tree Lane, Hampstead, NC 28443
Local realty services provided by:Better Homes and Gardens Real Estate Elliott Coastal Living
131 Holly Tree Lane,Hampstead, NC 28443
$330,000
- 3 Beds
- 2 Baths
- 1,302 sq. ft.
- Single family
- Pending
Listed by:jan l ledermann
Office:keller williams innovate-oib mainland
MLS#:100528241
Source:NC_CCAR
Price summary
- Price:$330,000
- Price per sq. ft.:$253.46
About this home
MOTIVATED SELLER! - Located on a large lot, in a peaceful cul-de-sac in Belvedere Plantation, with walking trails over to Kiwanis Park, this 3 bedroom, 2 bath home has much to appreciate! You will immediately notice the vaulted ceilings and natural light as you come into the house. With newly installed LVP flooring throughout the entire home, freshly painted walls,and wooden blinds throughout, this house is ready for you to call it home! The updated kitchen has solid surface counters and stainless-steel appliances that include a new dishwasher with a top 3rd rack. The three spacious bedrooms each have walk-in closets with new closet systems to keep your things organized. And don't forget the new hot water heater. Sit back and enjoy sunny mornings on the front porch or peaceful moments on the covered back patio, overlooking the large, private backyard, just perfect for furry friends. Just a quick drive away from local beaches and golf courses, this is a great chance to own a wonderfully maintained home in a fantastic neighborhood.
Schedule your appointment today!
Contact an agent
Home facts
- Year built:2003
- Listing ID #:100528241
- Added:62 day(s) ago
- Updated:November 02, 2025 at 07:48 AM
Rooms and interior
- Bedrooms:3
- Total bathrooms:2
- Full bathrooms:2
- Living area:1,302 sq. ft.
Heating and cooling
- Cooling:Central Air
- Heating:Electric, Forced Air, Heating
Structure and exterior
- Roof:Shingle
- Year built:2003
- Building area:1,302 sq. ft.
- Lot area:0.32 Acres
Schools
- High school:Topsail
- Middle school:Topsail
- Elementary school:Surf City
Utilities
- Water:Water Connected
- Sewer:Sewer Connected
Finances and disclosures
- Price:$330,000
- Price per sq. ft.:$253.46
New listings near 131 Holly Tree Lane
- Open Sun, 1:30 to 3:30pm
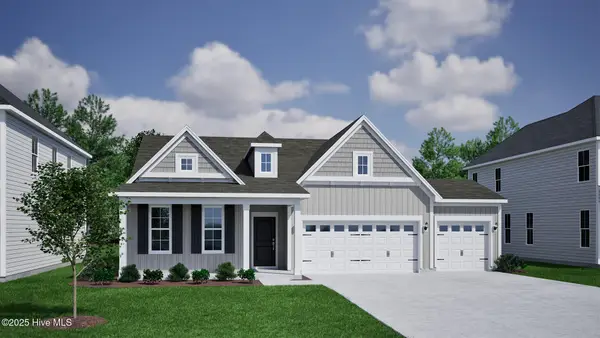 $569,806Active4 beds 3 baths2,091 sq. ft.
$569,806Active4 beds 3 baths2,091 sq. ft.174 Planters Walk, Hampstead, NC 28443
MLS# 100514994Listed by: MUNGO HOMES - New
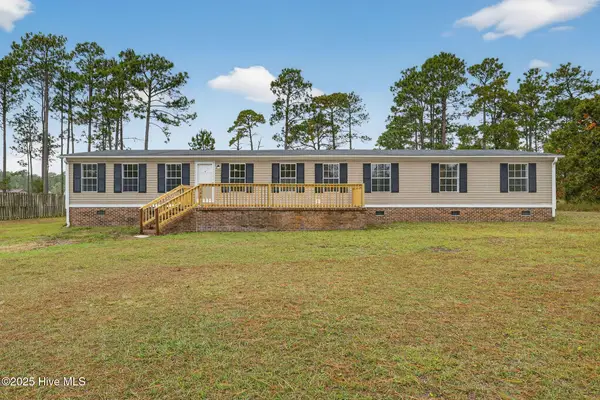 $299,500Active3 beds 3 baths2,364 sq. ft.
$299,500Active3 beds 3 baths2,364 sq. ft.108 Gold Coast Drive, Hampstead, NC 28443
MLS# 100539132Listed by: BERKSHIRE HATHAWAY HOMESERVICES CAROLINA PREMIER PROPERTIES - New
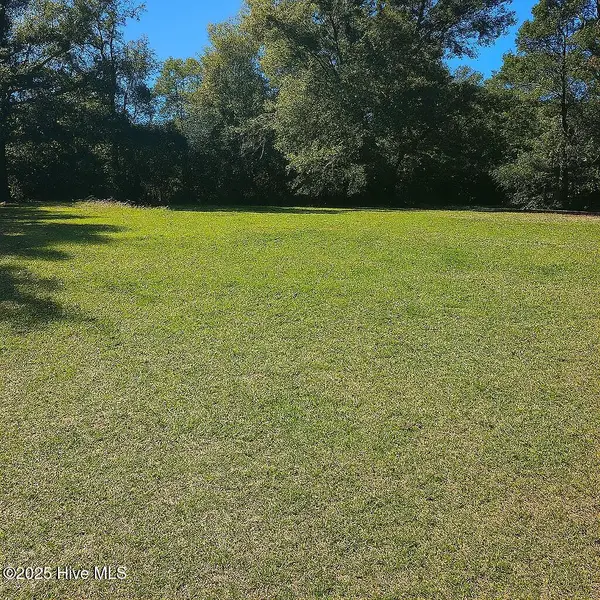 $130,000Active0.5 Acres
$130,000Active0.5 Acres114 Old Farm Road, Hampstead, NC 28443
MLS# 100539072Listed by: COASTAL REALTY ASSOCIATES LLC - New
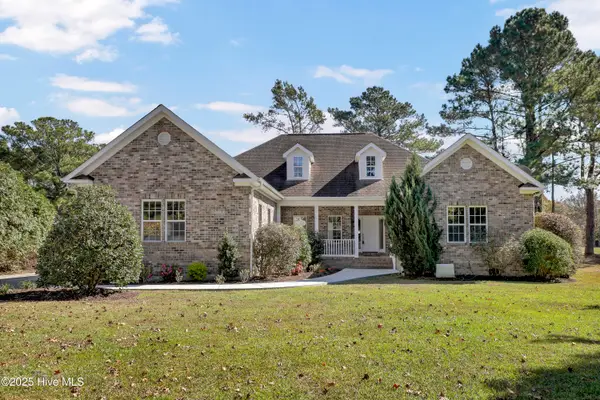 $579,000Active4 beds 3 baths2,564 sq. ft.
$579,000Active4 beds 3 baths2,564 sq. ft.203 Golf Terrace Court, Hampstead, NC 28443
MLS# 100539078Listed by: INTRACOASTAL REALTY CORP - New
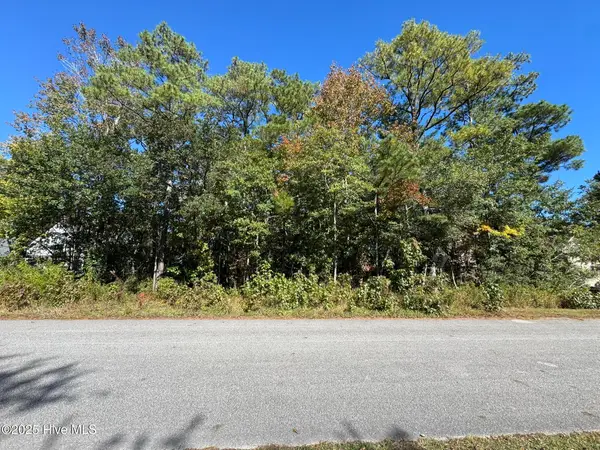 $103,000Active0.47 Acres
$103,000Active0.47 Acres316 Masters Lane, Hampstead, NC 28443
MLS# 100539020Listed by: JOE POWERS REALTY 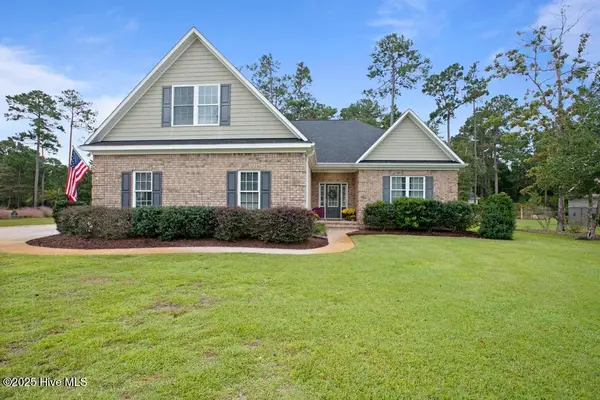 $585,000Pending3 beds 3 baths2,541 sq. ft.
$585,000Pending3 beds 3 baths2,541 sq. ft.162 Mansfield Court, Hampstead, NC 28443
MLS# 100538986Listed by: KELLER WILLIAMS TRANSITION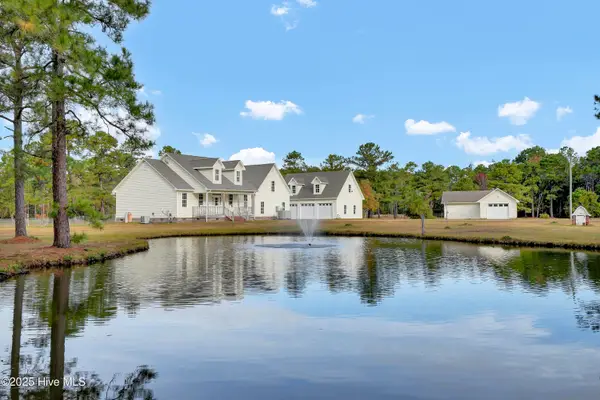 $600,000Pending3 beds 3 baths2,274 sq. ft.
$600,000Pending3 beds 3 baths2,274 sq. ft.162 Griffith Road, Hampstead, NC 28443
MLS# 100538803Listed by: COLDWELL BANKER SEA COAST ADVANTAGE-HAMPSTEAD- Open Sun, 1 to 3pmNew
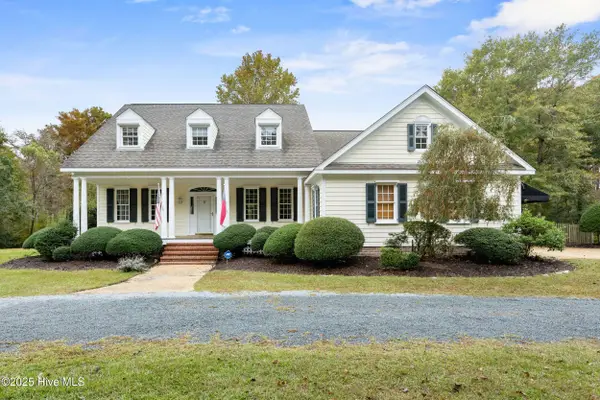 $1,349,999Active4 beds 5 baths3,539 sq. ft.
$1,349,999Active4 beds 5 baths3,539 sq. ft.370 Whitebridge Road, Hampstead, NC 28443
MLS# 100538720Listed by: COASTAL PROPERTIES 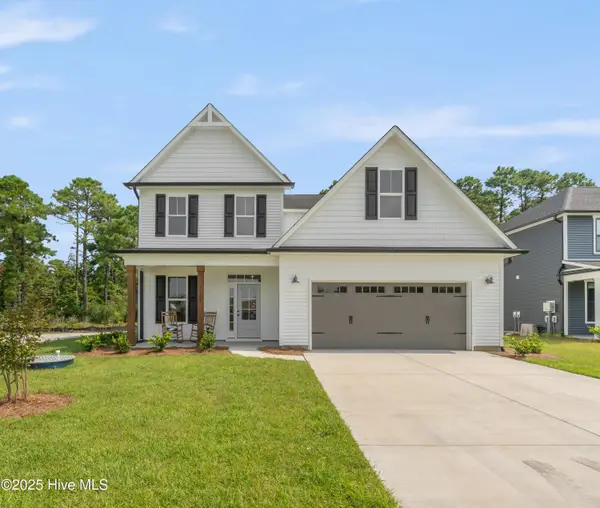 $591,200Pending3 beds 3 baths3,187 sq. ft.
$591,200Pending3 beds 3 baths3,187 sq. ft.11 W Kiln Road, Hampstead, NC 28443
MLS# 100538632Listed by: COLDWELL BANKER SEA COAST ADVANTAGE- New
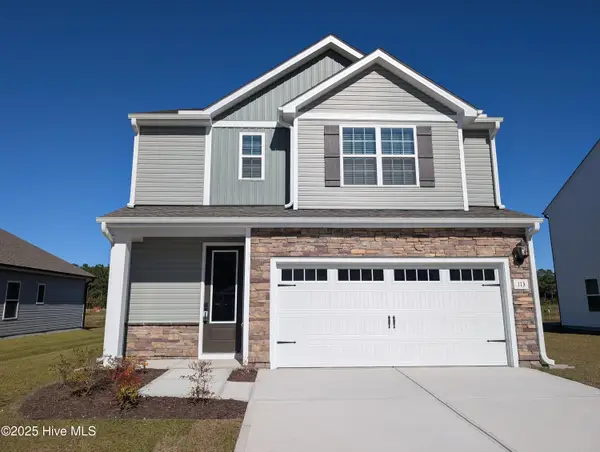 $403,900Active3 beds 3 baths1,700 sq. ft.
$403,900Active3 beds 3 baths1,700 sq. ft.113 Umbrella Palm Drive, Hampstead, NC 28443
MLS# 100538691Listed by: LGI REALTY NC, LLC
