152 Coburn Court, Hampstead, NC 28443
Local realty services provided by:Better Homes and Gardens Real Estate Lifestyle Property Partners
Listed by:laurie l leighton
Office:intracoastal realty corporation
MLS#:100527436
Source:NC_CCAR
Price summary
- Price:$435,500
- Price per sq. ft.:$284.45
About this home
Welcome Home to 152 Coburn Court! This Bill Clark, Birchwood floor plan with the farmhouse elevation was built in 2024. This charming 3-bedroom, 2 bath home feels like new and is ready for its next chapter. From the moment you step inside, you'll be greeted by a bright, open layout that makes everyday living easy and comfortable.
The spacious living room flows seamlessly into the kitchen and dining area, creating the perfect gathering space for family dinners, game nights, or hosting friends. The kitchen offers modern touches, plenty of storage, and room to cook up your favorite meals with ease.
The primary suite is a cozy retreat with its own private bath with a large tiled walk-in shower, while two additional bedrooms provide flexibility for kids, guests, or even a home office. A second full bathroom ensures everyone has their own space.
Enjoy the best of outdoor living with a welcoming front porch—perfect for rocking chairs and morning coffee—and a relaxing screened-in patio out back where you can unwind in the evenings.
Located in a desirable Hampstead community, you'll enjoy the benefit of a like-new home without waiting for new construction, this home is just minutes from local shops, restaurants, golf, and beautiful beaches. Carolina Creek's amenities include a resort style pool with a cabana. With its convenient location and like-new condition, 152 Coburn Court is the perfect blend of comfort and coastal lifestyle.
Contact an agent
Home facts
- Year built:2024
- Listing ID #:100527436
- Added:41 day(s) ago
- Updated:October 08, 2025 at 08:16 AM
Rooms and interior
- Bedrooms:3
- Total bathrooms:2
- Full bathrooms:2
- Living area:1,531 sq. ft.
Heating and cooling
- Cooling:Central Air
- Heating:Electric, Heat Pump, Heating
Structure and exterior
- Roof:Architectural Shingle
- Year built:2024
- Building area:1,531 sq. ft.
- Lot area:0.19 Acres
Schools
- High school:Topsail
- Middle school:Topsail
- Elementary school:Topsail
Utilities
- Water:Municipal Water Available, Water Connected
- Sewer:Sewer Connected
Finances and disclosures
- Price:$435,500
- Price per sq. ft.:$284.45
New listings near 152 Coburn Court
- New
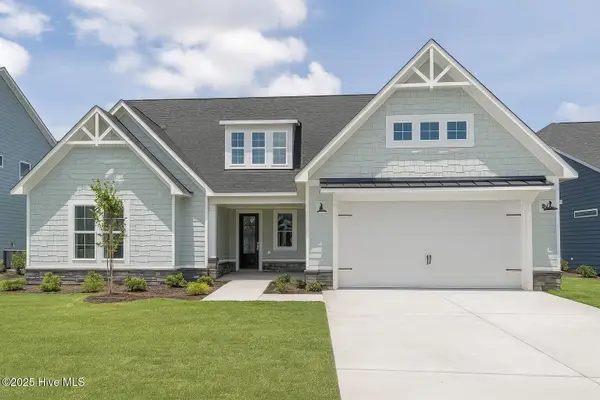 $620,970Active4 beds 4 baths3,265 sq. ft.
$620,970Active4 beds 4 baths3,265 sq. ft.494 Sailor Sky Way #400, Hampstead, NC 28443
MLS# 100534902Listed by: FONVILLE MORISEY & BAREFOOT - New
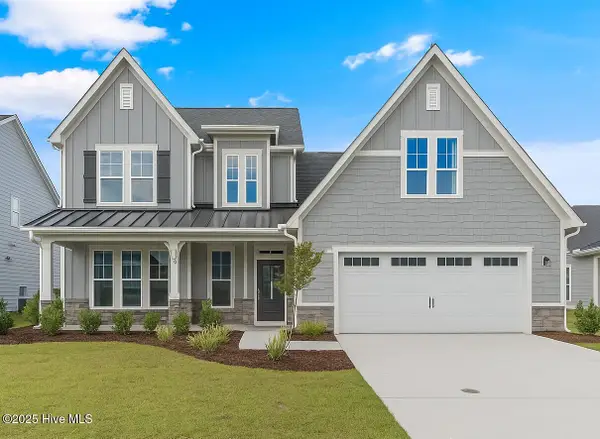 $615,530Active5 beds 4 baths2,797 sq. ft.
$615,530Active5 beds 4 baths2,797 sq. ft.556 Sailor Sky Way #395, Hampstead, NC 28443
MLS# 100534901Listed by: FONVILLE MORISEY & BAREFOOT - New
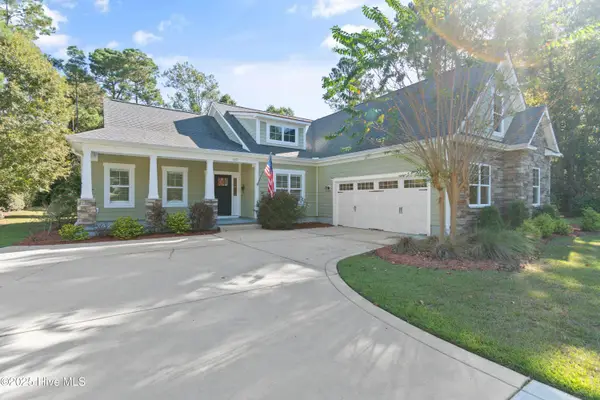 $649,900Active4 beds 3 baths2,203 sq. ft.
$649,900Active4 beds 3 baths2,203 sq. ft.557 Button Bush Lane, Hampstead, NC 28443
MLS# 100534757Listed by: ESSENTIAL RENTAL MANAGEMENT COMPANY - New
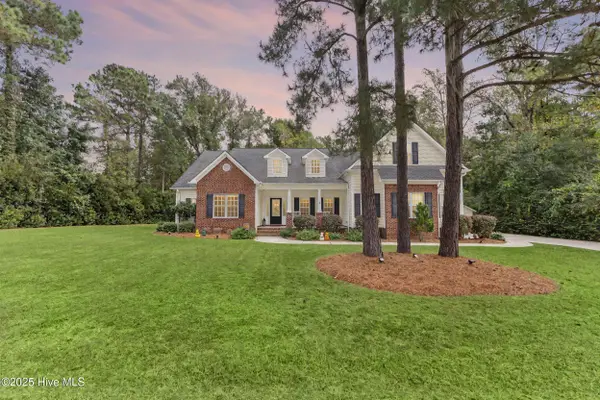 $769,900Active4 beds 4 baths3,312 sq. ft.
$769,900Active4 beds 4 baths3,312 sq. ft.167 Hydrangea Lane, Hampstead, NC 28443
MLS# 100534700Listed by: RE/MAX ESSENTIAL - New
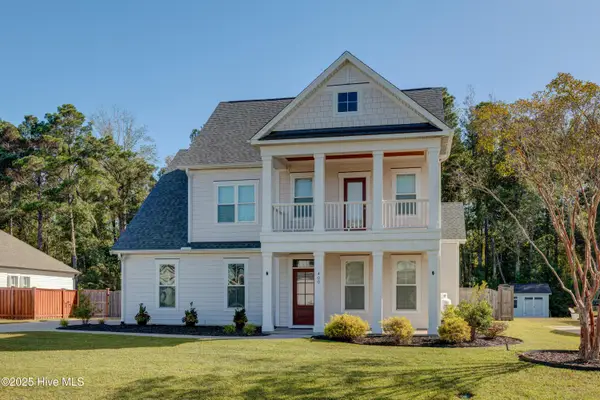 $789,900Active4 beds 4 baths2,975 sq. ft.
$789,900Active4 beds 4 baths2,975 sq. ft.400 Camden Trail, Hampstead, NC 28443
MLS# 100534691Listed by: WICKER PROPERTIES OF THE CAROLINAS, INC. 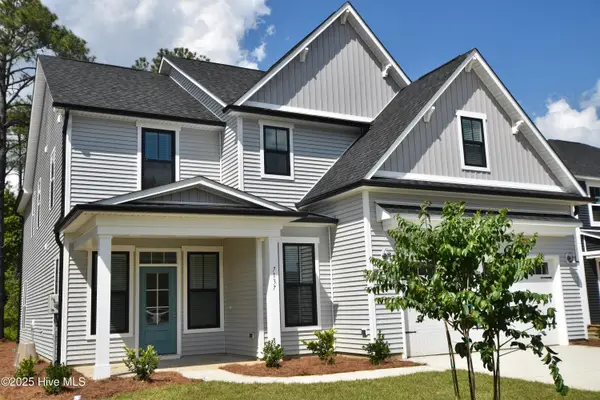 $528,900Pending5 beds 4 baths2,985 sq. ft.
$528,900Pending5 beds 4 baths2,985 sq. ft.81 N Bandwheel Way, Hampstead, NC 28443
MLS# 100534658Listed by: COLDWELL BANKER SEA COAST ADVANTAGE- New
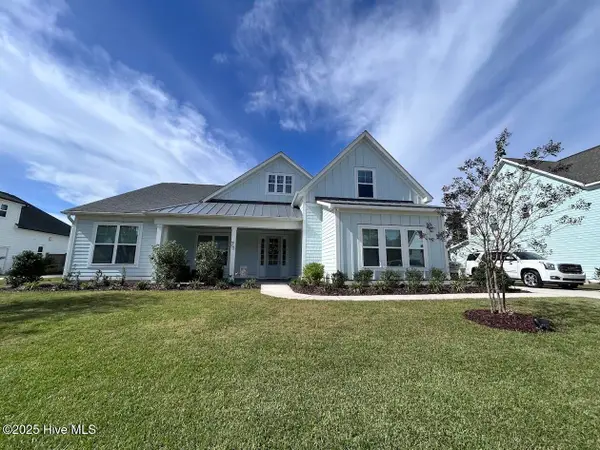 $672,250Active4 beds 3 baths2,488 sq. ft.
$672,250Active4 beds 3 baths2,488 sq. ft.71 Camden Trail, Hampstead, NC 28443
MLS# 100534621Listed by: BERKSHIRE HATHAWAY HOMESERVICES CAROLINA PREMIER PROPERTIES - New
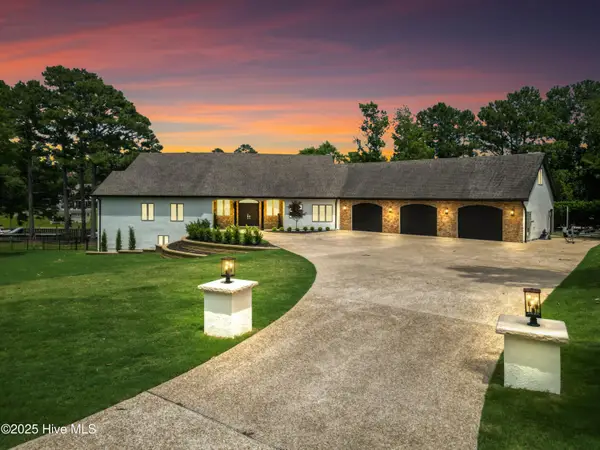 $1,598,000Active3 beds 6 baths4,472 sq. ft.
$1,598,000Active3 beds 6 baths4,472 sq. ft.304 Gull Road, Hampstead, NC 28443
MLS# 100534579Listed by: COLDWELL BANKER SEA COAST ADVANTAGE - New
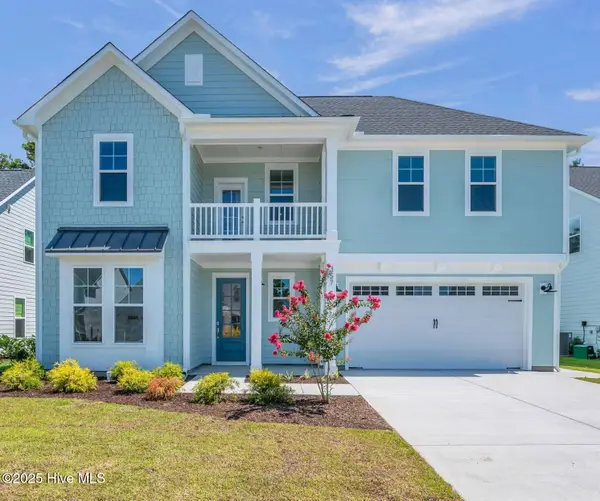 $599,650Active4 beds 4 baths2,903 sq. ft.
$599,650Active4 beds 4 baths2,903 sq. ft.568 Sailor Sky Way #394, Hampstead, NC 28443
MLS# 100534502Listed by: FONVILLE MORISEY & BAREFOOT - New
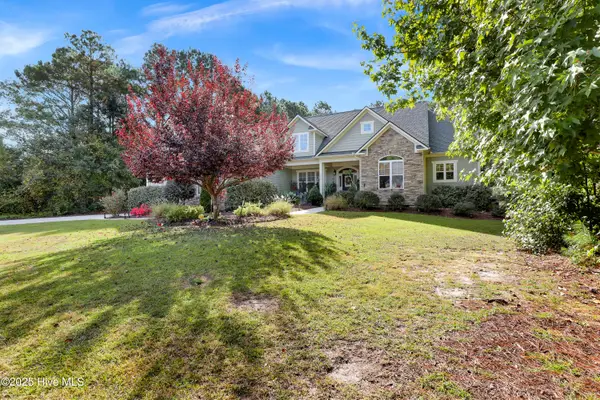 $724,900Active3 beds 4 baths3,244 sq. ft.
$724,900Active3 beds 4 baths3,244 sq. ft.508 Navigator Drive, Hampstead, NC 28443
MLS# 100534332Listed by: COASTAL REALTY ASSOCIATES, LLC
