213 Downy Drive, Hampstead, NC 28443
Local realty services provided by:Better Homes and Gardens Real Estate Elliott Coastal Living
Listed by:joy birchum
Office:cartwright realty, llc.
MLS#:100529001
Source:NC_CCAR
Price summary
- Price:$489,900
- Price per sq. ft.:$156.92
About this home
PRICED TO SELL, this exceptional residence in Sparrows Bend is an outstanding value, combining comfort, functionality and an ideal location. Strategically situated on the south end of Hampstead, mere minutes from Wilmington's vibrant offerings, this home will further benefit from future access to the forthcoming Hampstead Bypass, ensuring practical convenience. Families will also particularly appreciate the ease of reaching South Topsail Elementary without having to navigate Highway 17, making morning commutes effortless.
From the moment you step inside, this home welcomes you with a thoughtfully designed floor plan that blends comfort with everyday living. Elevated by 9-foot ceilings and rich engineered hardwood flooring, the interior feels both spacious and inviting. A formal dining room provides the perfect setting for entertaining, while the gourmet kitchen - complete with granite countertops, a spacious island, and a walk-in pantry - opens seamlessly to the family room and a sunroom filled with natural light.
The first-floor primary suite creates a true retreat, offering an oversized bedroom, dual vanities, a soaking tub, separate shower, private water closet, linen storage, and dual closets, including an expansive walk-in. A drop zone, powder room, and laundry room complete the main level's convenient layout.
Upstairs, three additional bedrooms, two full baths, a versatile bonus room, private office, and generous walk-in attic storage offer abundant flexibility for out-of-town guests, remote work, or recreation.
Outside, unwind on the screened-in porch and enjoy the peaceful backdrop of mature trees - an ideal setting for morning tranquility or evening relaxation. The fully fenced backyard ensures a secure environment for your family pet, while a concrete pad offers the perfect spot for shooting hoops or outdoor play. Schedule a showing today, as this competitively priced home is sure to be claimed quickly.
Contact an agent
Home facts
- Year built:2019
- Listing ID #:100529001
- Added:1 day(s) ago
- Updated:September 05, 2025 at 10:13 AM
Rooms and interior
- Bedrooms:4
- Total bathrooms:4
- Full bathrooms:3
- Half bathrooms:1
- Living area:3,122 sq. ft.
Heating and cooling
- Cooling:Central Air
- Heating:Electric, Heat Pump, Heating
Structure and exterior
- Roof:Shingle
- Year built:2019
- Building area:3,122 sq. ft.
- Lot area:0.19 Acres
Schools
- High school:Topsail
- Middle school:Topsail
- Elementary school:South Topsail
Utilities
- Water:Municipal Water Available, Water Connected
- Sewer:Sewer Connected
Finances and disclosures
- Price:$489,900
- Price per sq. ft.:$156.92
- Tax amount:$3,401 (2023)
New listings near 213 Downy Drive
- New
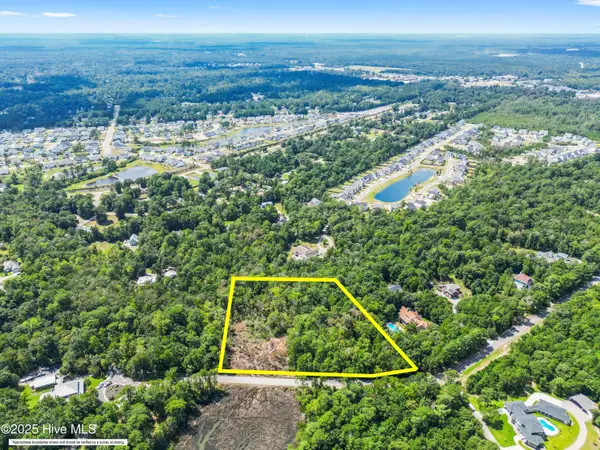 $175,000Active1.92 Acres
$175,000Active1.92 Acres109c Corcus Ferry Road, Hampstead, NC 28443
MLS# 100528995Listed by: COLDWELL BANKER SEA COAST ADVANTAGE - New
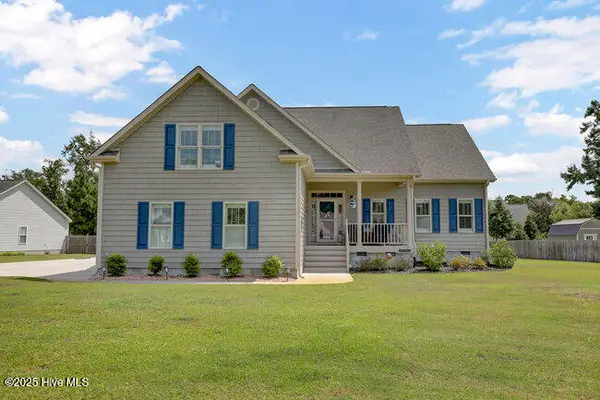 $455,000Active3 beds 2 baths2,106 sq. ft.
$455,000Active3 beds 2 baths2,106 sq. ft.140 Century Road, Hampstead, NC 28443
MLS# 100528551Listed by: COLDWELL BANKER SEA COAST ADVANTAGE-HAMPSTEAD - New
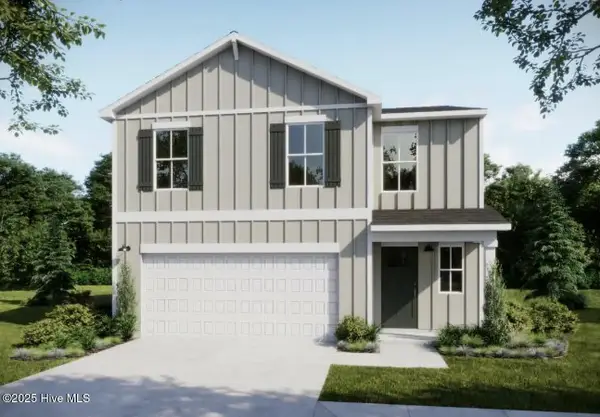 $373,700Active4 beds 3 baths1,865 sq. ft.
$373,700Active4 beds 3 baths1,865 sq. ft.68 Cobbler Way #52, Hampstead, NC 28443
MLS# 100528544Listed by: COLDWELL BANKER SEA COAST ADVANTAGE - New
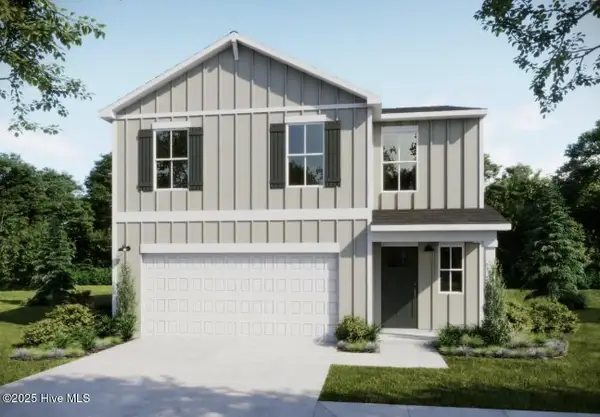 $372,500Active4 beds 3 baths1,865 sq. ft.
$372,500Active4 beds 3 baths1,865 sq. ft.25 E Farley Drive #69, Hampstead, NC 28443
MLS# 100528545Listed by: COLDWELL BANKER SEA COAST ADVANTAGE - New
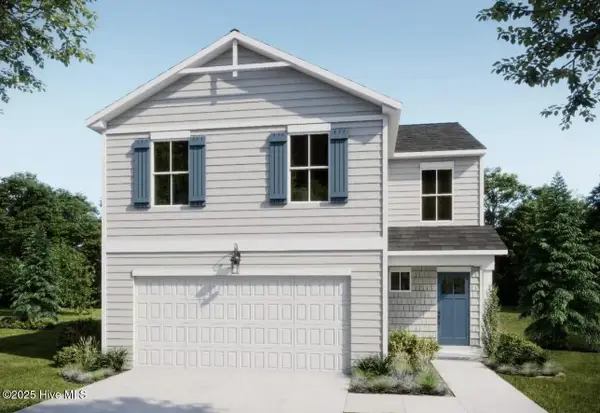 $344,000Active4 beds 3 baths1,620 sq. ft.
$344,000Active4 beds 3 baths1,620 sq. ft.115 Cobbler Way #43, Hampstead, NC 28443
MLS# 100528546Listed by: COLDWELL BANKER SEA COAST ADVANTAGE - New
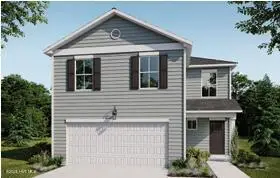 $336,945Active4 beds 3 baths1,620 sq. ft.
$336,945Active4 beds 3 baths1,620 sq. ft.131 Cobbler Way #45, Hampstead, NC 28443
MLS# 100528548Listed by: COLDWELL BANKER SEA COAST ADVANTAGE - New
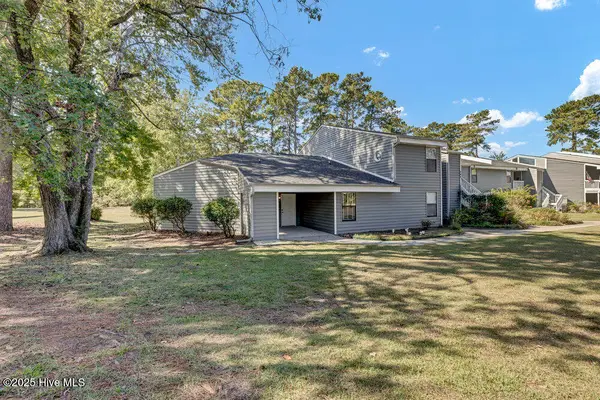 $254,900Active2 beds 2 baths1,256 sq. ft.
$254,900Active2 beds 2 baths1,256 sq. ft.702 Azalea Drive #481, Hampstead, NC 28443
MLS# 100528394Listed by: SEASHORE REALTY GROUP, INC. 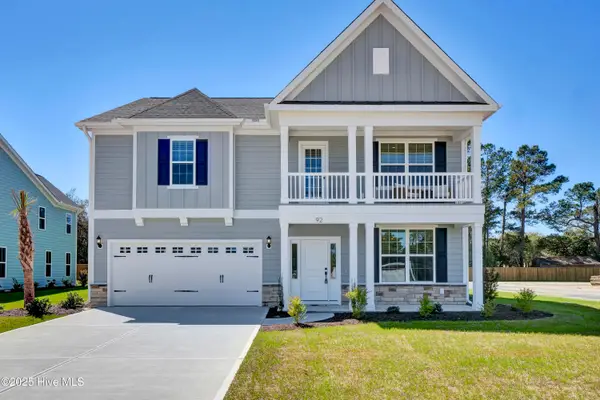 $629,054Active4 beds 3 baths2,669 sq. ft.
$629,054Active4 beds 3 baths2,669 sq. ft.92 Planters Walk, Hampstead, NC 28443
MLS# 100508971Listed by: MUNGO HOMES- New
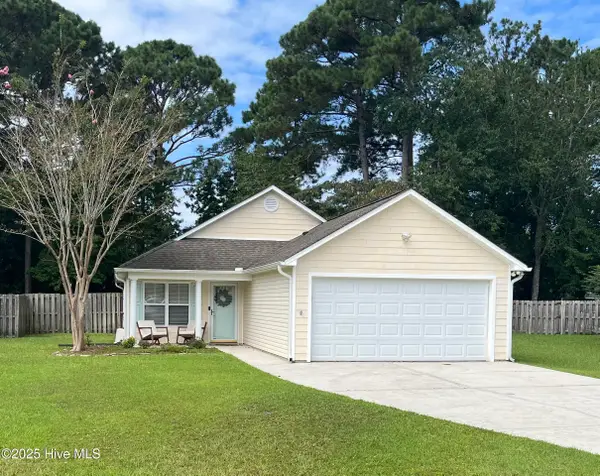 $345,000Active3 beds 2 baths1,302 sq. ft.
$345,000Active3 beds 2 baths1,302 sq. ft.131 Holly Tree Lane, Hampstead, NC 28443
MLS# 100528241Listed by: KELLER WILLIAMS INNOVATE-OIB MAINLAND
