214 Man O War Lane, Hampstead, NC 28443
Local realty services provided by:Better Homes and Gardens Real Estate Elliott Coastal Living
214 Man O War Lane,Hampstead, NC 28443
$549,900
- 4 Beds
- 4 Baths
- 2,482 sq. ft.
- Single family
- Pending
Listed by:team thirty 4 north
Office:coldwell banker sea coast advantage
MLS#:100421138
Source:NC_CCAR
Price summary
- Price:$549,900
- Price per sq. ft.:$221.56
About this home
JUST UPGRADED with NEW FENCE! Move in today into this remarkable NEW home from Hardison Building known as the Saratoga plan within The Sanctuary at Forest Sound. This home spans approximately 2500 square feet and enjoys a secluded position on a deep homesite, situated across from the serene pond. Upon your entrance, you'll be immediately captivated by the dining room's aura of sophistication, making it the ideal setting for hosting gatherings. The seamless flow then guides you into a spacious living area, where a welcoming gas fireplace takes center stage, and an adjacent kitchen is a true delight for any home chef. The kitchen itself is a showstopper, showcasing exquisite quartz countertops, modern stainless steel appliances, a generously proportioned center island, and an inviting breakfast nook that leads to a covered rear porch - a perfect oasis for your morning coffee or evening relaxation. The first floor has been thoughtfully designed for convenience and includes a strategically placed half bath, a small office or craft room, and a handy drop zone, all conveniently situated just off the two-car garage. Moving to the upper level, you'll discover a wealth of space to meet all your household's needs. The primary suite offers a haven of luxury, boasting laminate floors, tray ceiling, 2 spacious walk-in closets, and a suited bath complete with double vanity, walk-in tile shower, a private water closet, and a linen closet. The second floor is completed by three additional bedrooms, one of which has its own private en-suite bathroom. This home places a strong emphasis on convenience, incorporating a laundry room on the upper level, water-resistant laminate flooring for lasting durability, and a gas water heater for efficiency. The Sanctuary at Forest Sound enjoys a central location in the heart of Hampstead, offering the convenience of being 15 minutes to Wilmington, Surf City, and Topsail. Additionally, it's only 1 mile from the Intracoastal Waterway!
Contact an agent
Home facts
- Year built:2024
- Listing ID #:100421138
- Added:639 day(s) ago
- Updated:October 08, 2025 at 08:16 AM
Rooms and interior
- Bedrooms:4
- Total bathrooms:4
- Full bathrooms:3
- Half bathrooms:1
- Living area:2,482 sq. ft.
Heating and cooling
- Cooling:Central Air, Zoned
- Heating:Electric, Heat Pump, Heating
Structure and exterior
- Roof:Architectural Shingle, Shingle
- Year built:2024
- Building area:2,482 sq. ft.
- Lot area:0.22 Acres
Schools
- High school:Topsail
- Middle school:Topsail
- Elementary school:Topsail
Utilities
- Water:Municipal Water Available
- Sewer:Private Sewer
Finances and disclosures
- Price:$549,900
- Price per sq. ft.:$221.56
New listings near 214 Man O War Lane
- New
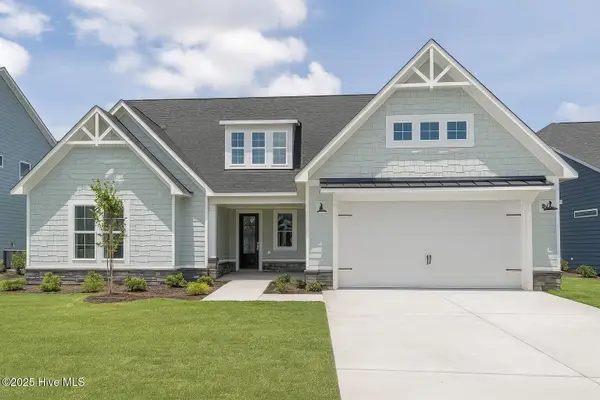 $620,970Active4 beds 4 baths3,265 sq. ft.
$620,970Active4 beds 4 baths3,265 sq. ft.494 Sailor Sky Way #400, Hampstead, NC 28443
MLS# 100534902Listed by: FONVILLE MORISEY & BAREFOOT - New
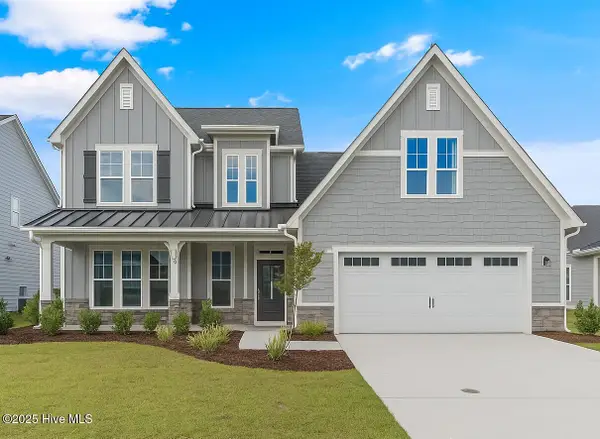 $615,530Active5 beds 4 baths2,797 sq. ft.
$615,530Active5 beds 4 baths2,797 sq. ft.556 Sailor Sky Way #395, Hampstead, NC 28443
MLS# 100534901Listed by: FONVILLE MORISEY & BAREFOOT - New
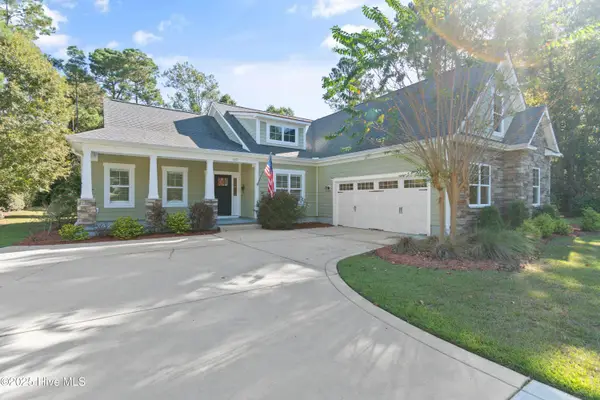 $649,900Active4 beds 3 baths2,203 sq. ft.
$649,900Active4 beds 3 baths2,203 sq. ft.557 Button Bush Lane, Hampstead, NC 28443
MLS# 100534757Listed by: ESSENTIAL RENTAL MANAGEMENT COMPANY - New
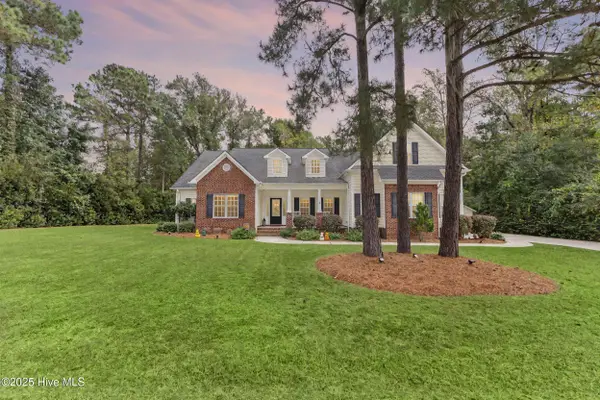 $769,900Active4 beds 4 baths3,312 sq. ft.
$769,900Active4 beds 4 baths3,312 sq. ft.167 Hydrangea Lane, Hampstead, NC 28443
MLS# 100534700Listed by: RE/MAX ESSENTIAL - New
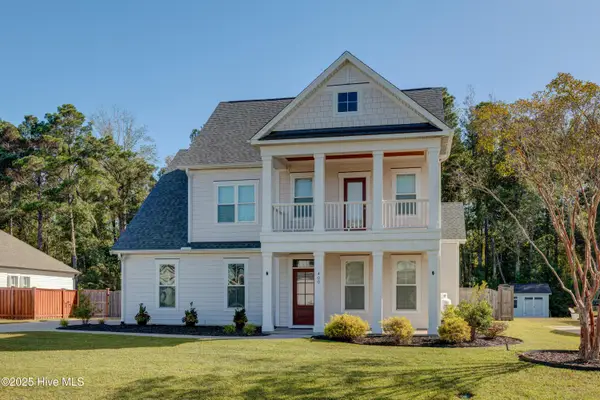 $789,900Active4 beds 4 baths2,975 sq. ft.
$789,900Active4 beds 4 baths2,975 sq. ft.400 Camden Trail, Hampstead, NC 28443
MLS# 100534691Listed by: WICKER PROPERTIES OF THE CAROLINAS, INC. 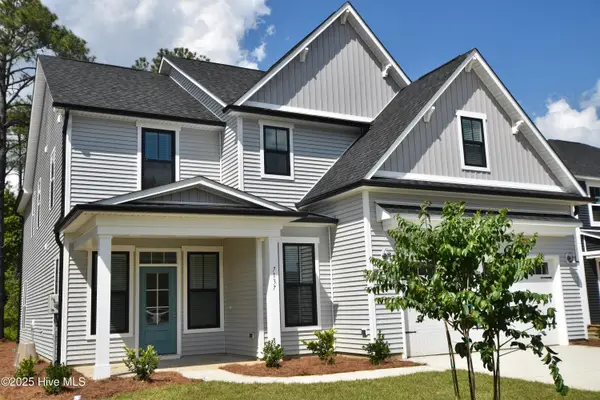 $528,900Pending5 beds 4 baths2,985 sq. ft.
$528,900Pending5 beds 4 baths2,985 sq. ft.81 N Bandwheel Way, Hampstead, NC 28443
MLS# 100534658Listed by: COLDWELL BANKER SEA COAST ADVANTAGE- New
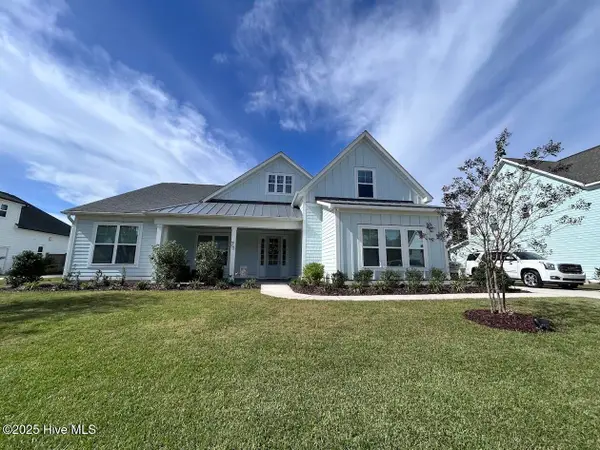 $672,250Active4 beds 3 baths2,488 sq. ft.
$672,250Active4 beds 3 baths2,488 sq. ft.71 Camden Trail, Hampstead, NC 28443
MLS# 100534621Listed by: BERKSHIRE HATHAWAY HOMESERVICES CAROLINA PREMIER PROPERTIES - New
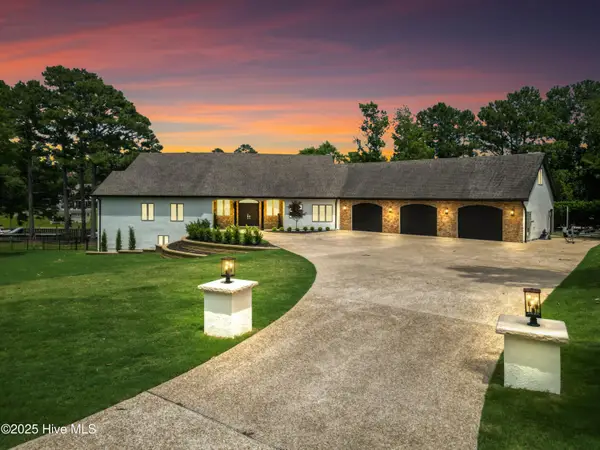 $1,598,000Active3 beds 6 baths4,472 sq. ft.
$1,598,000Active3 beds 6 baths4,472 sq. ft.304 Gull Road, Hampstead, NC 28443
MLS# 100534579Listed by: COLDWELL BANKER SEA COAST ADVANTAGE - New
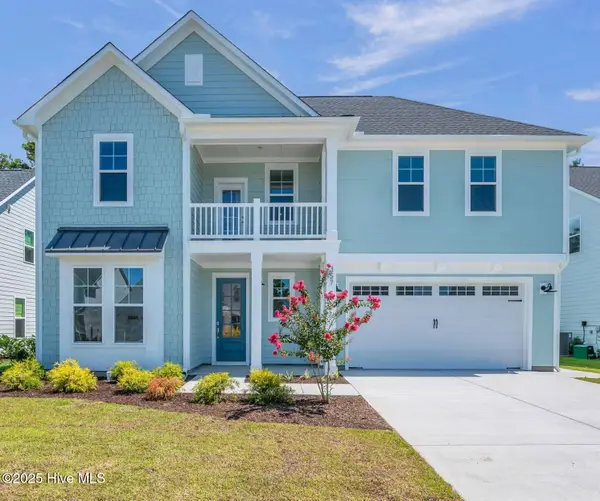 $599,650Active4 beds 4 baths2,903 sq. ft.
$599,650Active4 beds 4 baths2,903 sq. ft.568 Sailor Sky Way #394, Hampstead, NC 28443
MLS# 100534502Listed by: FONVILLE MORISEY & BAREFOOT - New
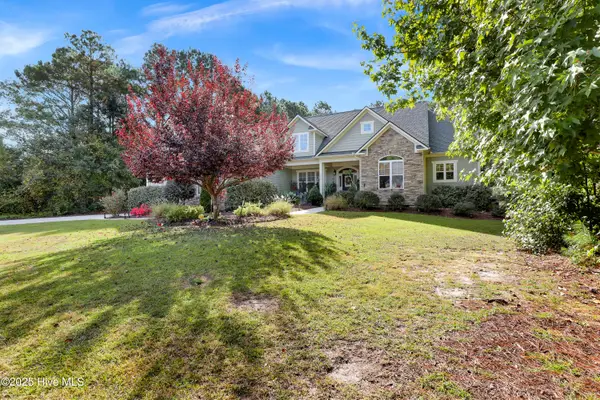 $724,900Active3 beds 4 baths3,244 sq. ft.
$724,900Active3 beds 4 baths3,244 sq. ft.508 Navigator Drive, Hampstead, NC 28443
MLS# 100534332Listed by: COASTAL REALTY ASSOCIATES, LLC
