246 Royal Tern Drive, Hampstead, NC 28443
Local realty services provided by:Better Homes and Gardens Real Estate Lifestyle Property Partners
246 Royal Tern Drive,Hampstead, NC 28443
$675,000
- 3 Beds
- 3 Baths
- 2,700 sq. ft.
- Single family
- Active
Listed by:alea burke
Office:exp realty
MLS#:100526110
Source:NC_CCAR
Price summary
- Price:$675,000
- Price per sq. ft.:$250
About this home
Seller offering $4,000 credit toward closing costs or rate buy-down with acceptable offer received by Nov. 10, 2025.
Welcome to this stunning home in the prestigious, gated community of Pelican Reef, perfectly set on a private .82-acre lot. Designed with an open floor plan and thoughtful upgrades, this residence blends elegance, comfort, and functionality.
Inside, you'll find freshly painted living spaces and engineered hardwood floors throughout the first floor. The bright great room features a gas fireplace with custom built-ins, shiplap accent wall, and crown molding. The formal dining room stands out with a coffered ceiling, while a versatile office/flex space and convenient powder room complete the main level.
The chef's kitchen is a delight with 42' staggered cabinets, granite counters, large island, gas range, and pendant lighting. A coffee bar with wine cooler adds charm and convenience, while the nearby laundry/mudroom provides a practical drop zone.
Upstairs are three bedrooms, two full baths, and a spacious bonus/media room with 9' ceilings and recessed lighting. The owner's suite offers lighted crown molding, walk-in closets, and a spa-style tiled bath with dual vanities, soaking tub, and walk-in shower.
Outside, enjoy Hardi Plank siding with stone accents, a side-entry garage with storage, and professional landscaping with exterior lighting. Relax on the screened porch with wired surround sound for a flat screen TV, gather at the fire pit patio, or take advantage of the large backyard and shed. A whole-house Generac generator ensures peace of mind.
Life in Pelican Reef offers more than a home it's a lifestyle. Community amenities include a pool, fitness center, clubhouse, tennis courts, children's play area, kayak launch, and a day dock on Virginia Creek, plus regular food trucks that make the neighborhood both welcoming and fun.
Contact an agent
Home facts
- Year built:2014
- Listing ID #:100526110
- Added:73 day(s) ago
- Updated:November 02, 2025 at 11:12 AM
Rooms and interior
- Bedrooms:3
- Total bathrooms:3
- Full bathrooms:2
- Half bathrooms:1
- Living area:2,700 sq. ft.
Heating and cooling
- Cooling:Central Air
- Heating:Electric, Fireplace(s), Heat Pump, Heating
Structure and exterior
- Roof:Shingle
- Year built:2014
- Building area:2,700 sq. ft.
- Lot area:0.82 Acres
Schools
- High school:Topsail
- Middle school:Surf City
- Elementary school:Surf City
Utilities
- Water:Water Connected
Finances and disclosures
- Price:$675,000
- Price per sq. ft.:$250
New listings near 246 Royal Tern Drive
- Open Sun, 1:30 to 3:30pm
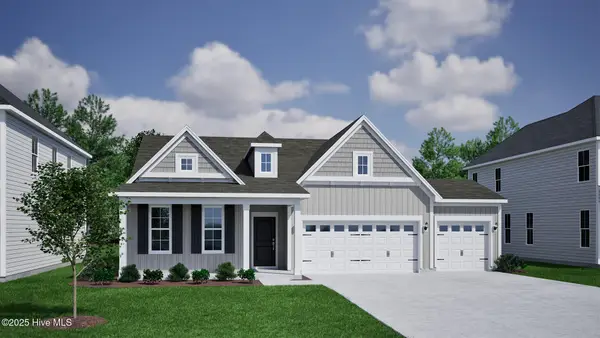 $569,806Active4 beds 3 baths2,091 sq. ft.
$569,806Active4 beds 3 baths2,091 sq. ft.174 Planters Walk, Hampstead, NC 28443
MLS# 100514994Listed by: MUNGO HOMES - New
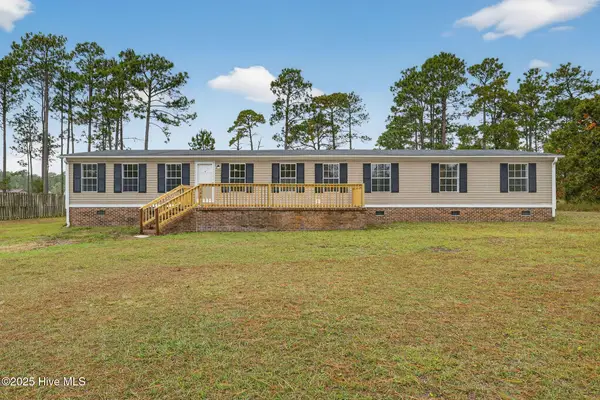 $299,500Active3 beds 3 baths2,364 sq. ft.
$299,500Active3 beds 3 baths2,364 sq. ft.108 Gold Coast Drive, Hampstead, NC 28443
MLS# 100539132Listed by: BERKSHIRE HATHAWAY HOMESERVICES CAROLINA PREMIER PROPERTIES - New
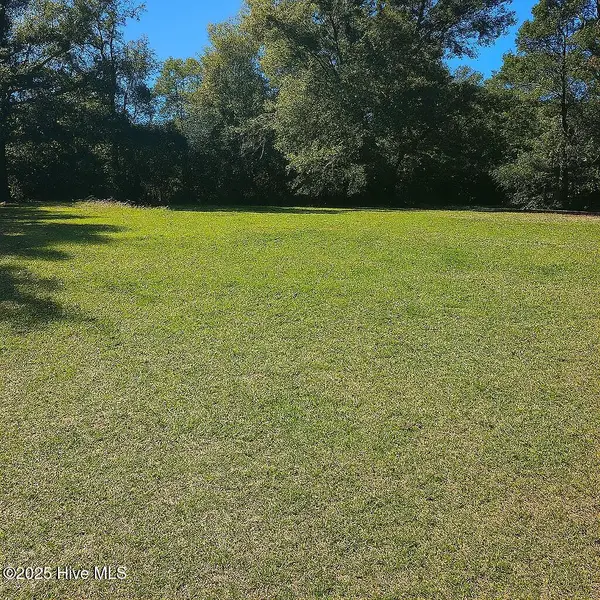 $130,000Active0.5 Acres
$130,000Active0.5 Acres114 Old Farm Road, Hampstead, NC 28443
MLS# 100539072Listed by: COASTAL REALTY ASSOCIATES LLC - New
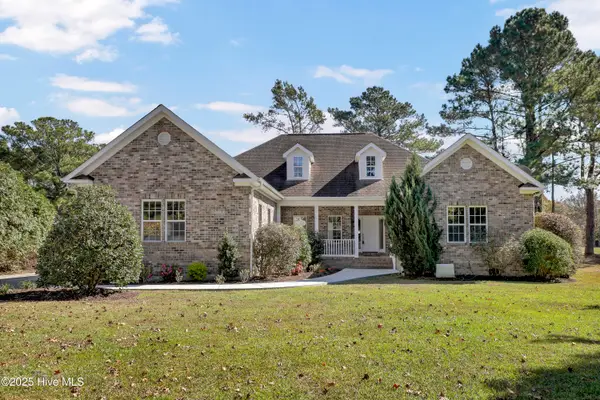 $579,000Active4 beds 3 baths2,564 sq. ft.
$579,000Active4 beds 3 baths2,564 sq. ft.203 Golf Terrace Court, Hampstead, NC 28443
MLS# 100539078Listed by: INTRACOASTAL REALTY CORP - New
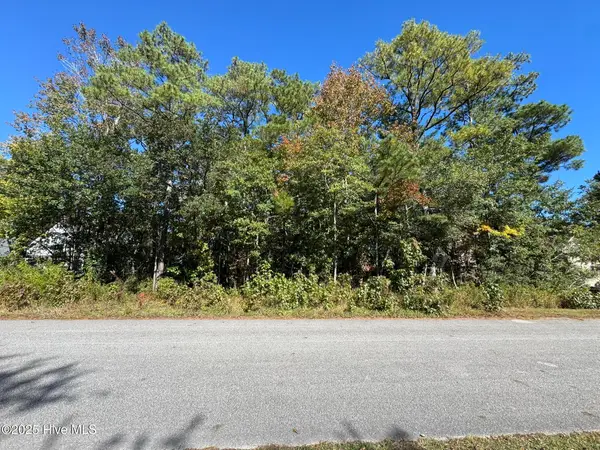 $103,000Active0.47 Acres
$103,000Active0.47 Acres316 Masters Lane, Hampstead, NC 28443
MLS# 100539020Listed by: JOE POWERS REALTY 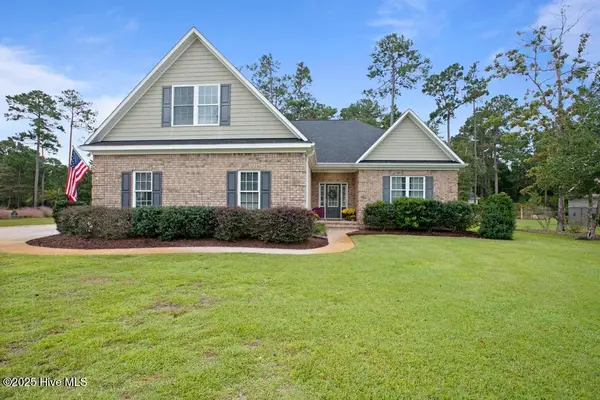 $585,000Pending3 beds 3 baths2,541 sq. ft.
$585,000Pending3 beds 3 baths2,541 sq. ft.162 Mansfield Court, Hampstead, NC 28443
MLS# 100538986Listed by: KELLER WILLIAMS TRANSITION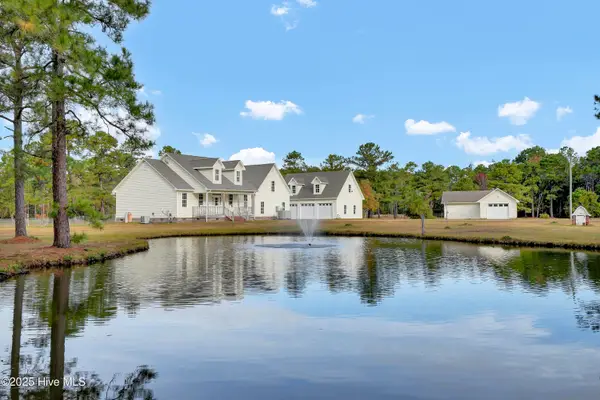 $600,000Pending3 beds 3 baths2,274 sq. ft.
$600,000Pending3 beds 3 baths2,274 sq. ft.162 Griffith Road, Hampstead, NC 28443
MLS# 100538803Listed by: COLDWELL BANKER SEA COAST ADVANTAGE-HAMPSTEAD- Open Sun, 1 to 3pmNew
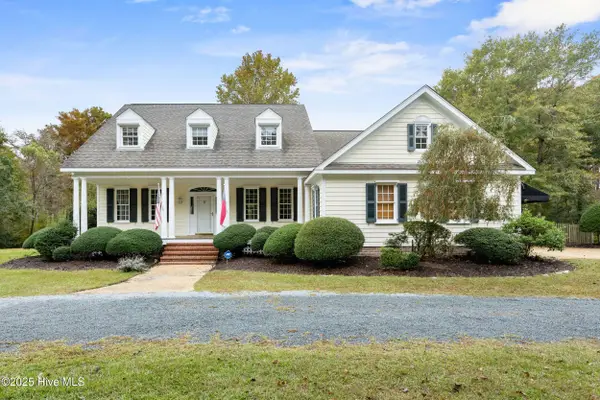 $1,349,999Active4 beds 5 baths3,539 sq. ft.
$1,349,999Active4 beds 5 baths3,539 sq. ft.370 Whitebridge Road, Hampstead, NC 28443
MLS# 100538720Listed by: COASTAL PROPERTIES 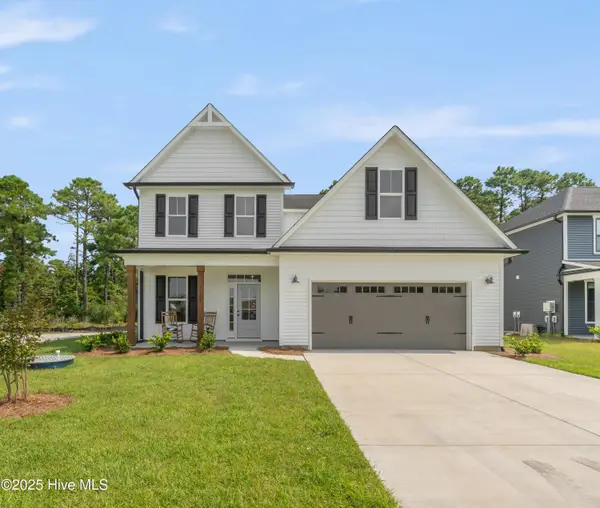 $591,200Pending3 beds 3 baths3,187 sq. ft.
$591,200Pending3 beds 3 baths3,187 sq. ft.11 W Kiln Road, Hampstead, NC 28443
MLS# 100538632Listed by: COLDWELL BANKER SEA COAST ADVANTAGE- New
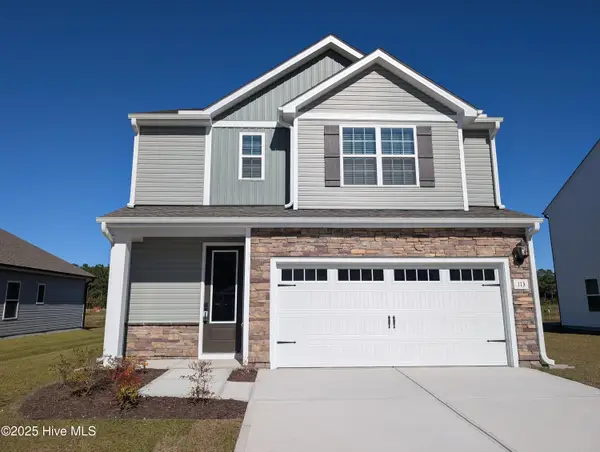 $403,900Active3 beds 3 baths1,700 sq. ft.
$403,900Active3 beds 3 baths1,700 sq. ft.113 Umbrella Palm Drive, Hampstead, NC 28443
MLS# 100538691Listed by: LGI REALTY NC, LLC
