263 Harbour Village Drive, Hampstead, NC 28443
Local realty services provided by:Better Homes and Gardens Real Estate Lifestyle Property Partners
Listed by:shelley w sugden
Office:re/max executive
MLS#:100497888
Source:NC_CCAR
Price summary
- Price:$2,425,000
- Price per sq. ft.:$719.8
About this home
Situated on over 100 feet of ICW frontage, this remarkable waterfront residence, built by PBC Build + Design, offers captivating views of marsh grasses, wildlife, & passing boats, with Topsail Island on the horizon. With just under 3400sf of living space, this 2021 home has been meticulously designed with durability, & aesthetic beauty in every detail. White oak graces the floors, complemented by custom Hollingsworth Cabinetry, & black Grohe hardware throughout. The gourmet kitchen offers luxurious marble countertops & backsplash, Thermador appliances and butler's pantry. Elegant main living areas & kiln dried decks highlight panoramic vistas. The main level primary suite offers 17-foot vaulted ceilings & a spa-inspired bathroom with a zero-entry shower, dual vanities, soaker tub, walk-through custom designed closet, & laundry area. Striking white oak handrailing with bespoke metalwork, illuminated stairs & 3 floor elevator, connect you to the upper level featuring a catwalk , a 2nd floor bedroom suite, the ultimate office with a view, and a 3rd bedroom & full bath. On the lower level, seamless indoor-outdoor living is highlighted: non-slip epoxy flooring, powder room, storage & utility spaces, modern glass garage doors open to the pool area & cedar ceilings adorn the covered outdoor spaces. This resort-style area features a heated & cooled pool, travertine decking & an outdoor kitchen/bar. Additional features include an outdoor shower, pre-wiring for a sauna, six-person hot tub, smart home technology, sound insulated walls, impact rated windows/doors, copper flashing, & powder coated aluminum railings. This exceptional residence offers a blend of luxurious amenities, superior construction, & an enviable waterfront location. It's more than a home; it's a lifestyle. A separate boat slip is available in Harbour Village Marina. Your waterfront legacy begins here.
Contact an agent
Home facts
- Year built:2021
- Listing ID #:100497888
- Added:176 day(s) ago
- Updated:October 08, 2025 at 08:16 AM
Rooms and interior
- Bedrooms:3
- Total bathrooms:5
- Full bathrooms:3
- Half bathrooms:2
- Living area:3,369 sq. ft.
Heating and cooling
- Cooling:Central Air, Wall/Window Unit(s), Zoned
- Heating:Electric, Heat Pump, Heating, Zoned
Structure and exterior
- Roof:Metal
- Year built:2021
- Building area:3,369 sq. ft.
- Lot area:0.59 Acres
Schools
- High school:Topsail
- Middle school:Surf City
- Elementary school:North Topsail
Utilities
- Water:Community Water Available, Well
Finances and disclosures
- Price:$2,425,000
- Price per sq. ft.:$719.8
- Tax amount:$6,920 (2023)
New listings near 263 Harbour Village Drive
- New
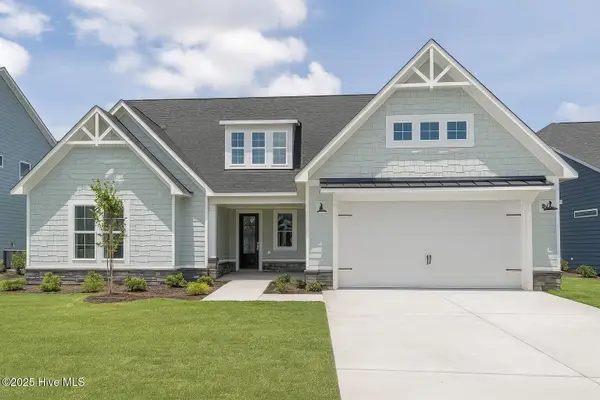 $620,970Active4 beds 4 baths3,265 sq. ft.
$620,970Active4 beds 4 baths3,265 sq. ft.494 Sailor Sky Way #400, Hampstead, NC 28443
MLS# 100534902Listed by: FONVILLE MORISEY & BAREFOOT - New
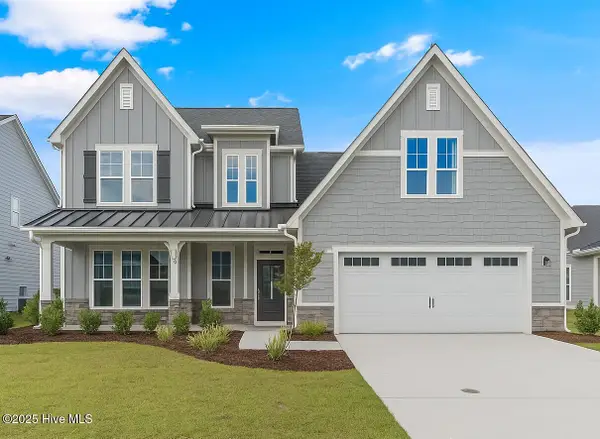 $615,530Active5 beds 4 baths2,797 sq. ft.
$615,530Active5 beds 4 baths2,797 sq. ft.556 Sailor Sky Way #395, Hampstead, NC 28443
MLS# 100534901Listed by: FONVILLE MORISEY & BAREFOOT - New
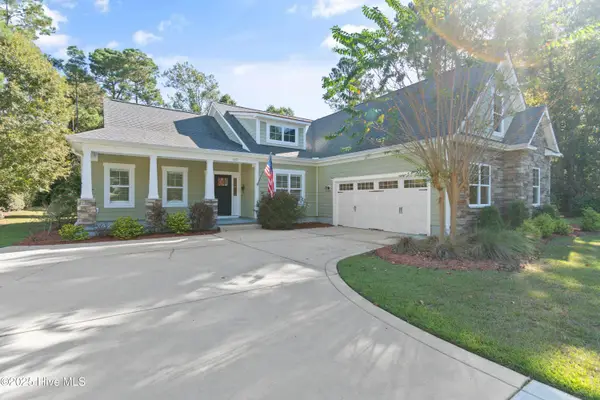 $649,900Active4 beds 3 baths2,203 sq. ft.
$649,900Active4 beds 3 baths2,203 sq. ft.557 Button Bush Lane, Hampstead, NC 28443
MLS# 100534757Listed by: ESSENTIAL RENTAL MANAGEMENT COMPANY - New
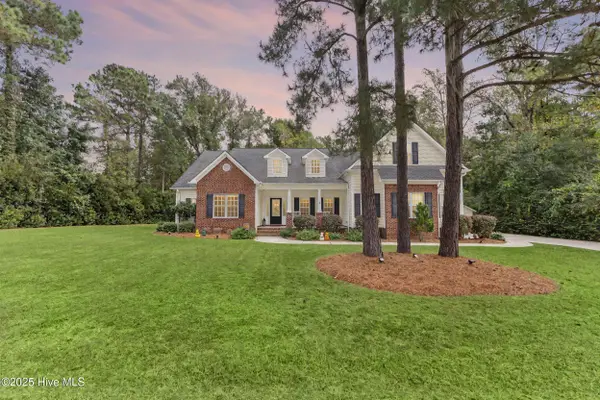 $769,900Active4 beds 4 baths3,312 sq. ft.
$769,900Active4 beds 4 baths3,312 sq. ft.167 Hydrangea Lane, Hampstead, NC 28443
MLS# 100534700Listed by: RE/MAX ESSENTIAL - New
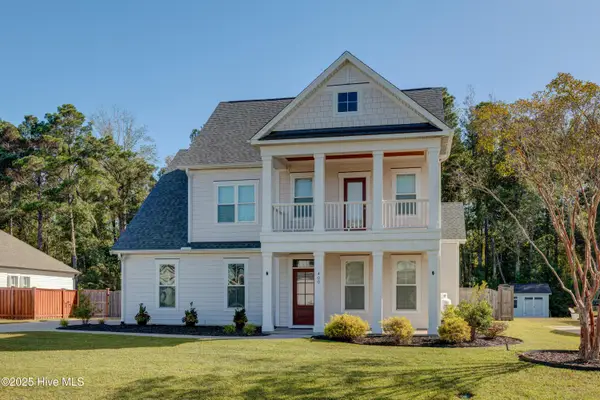 $789,900Active4 beds 4 baths2,975 sq. ft.
$789,900Active4 beds 4 baths2,975 sq. ft.400 Camden Trail, Hampstead, NC 28443
MLS# 100534691Listed by: WICKER PROPERTIES OF THE CAROLINAS, INC. 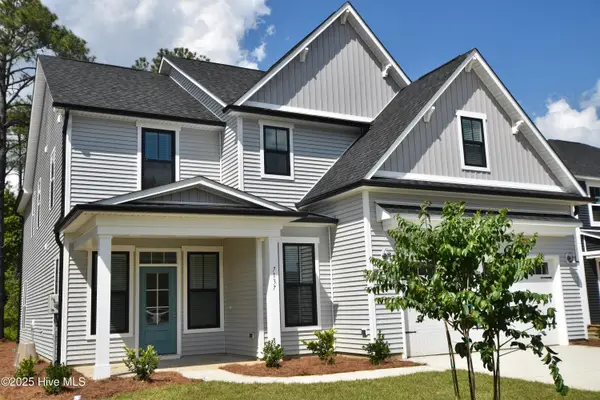 $528,900Pending5 beds 4 baths2,985 sq. ft.
$528,900Pending5 beds 4 baths2,985 sq. ft.81 N Bandwheel Way, Hampstead, NC 28443
MLS# 100534658Listed by: COLDWELL BANKER SEA COAST ADVANTAGE- New
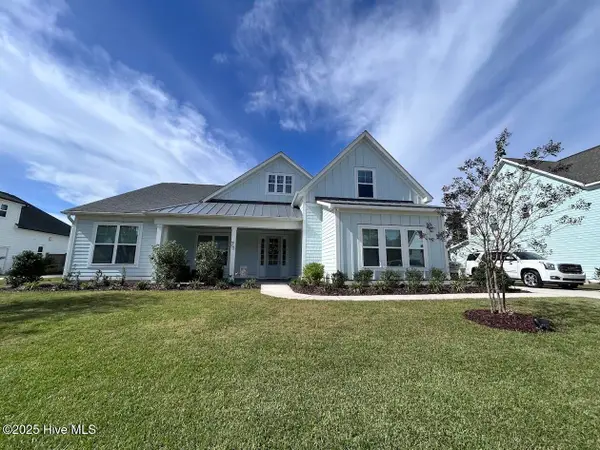 $672,250Active4 beds 3 baths2,488 sq. ft.
$672,250Active4 beds 3 baths2,488 sq. ft.71 Camden Trail, Hampstead, NC 28443
MLS# 100534621Listed by: BERKSHIRE HATHAWAY HOMESERVICES CAROLINA PREMIER PROPERTIES - New
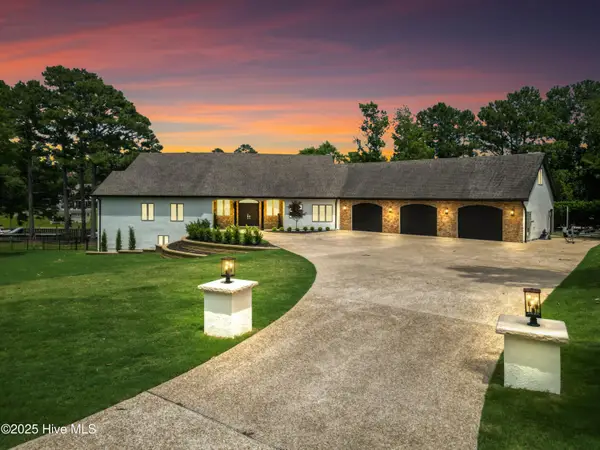 $1,598,000Active3 beds 6 baths4,472 sq. ft.
$1,598,000Active3 beds 6 baths4,472 sq. ft.304 Gull Road, Hampstead, NC 28443
MLS# 100534579Listed by: COLDWELL BANKER SEA COAST ADVANTAGE - New
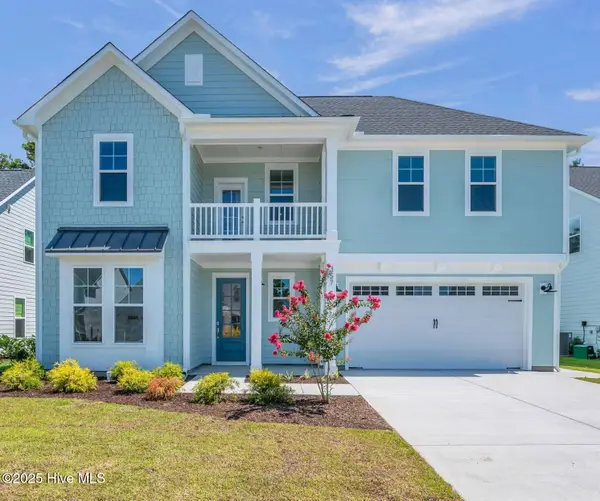 $599,650Active4 beds 4 baths2,903 sq. ft.
$599,650Active4 beds 4 baths2,903 sq. ft.568 Sailor Sky Way #394, Hampstead, NC 28443
MLS# 100534502Listed by: FONVILLE MORISEY & BAREFOOT - New
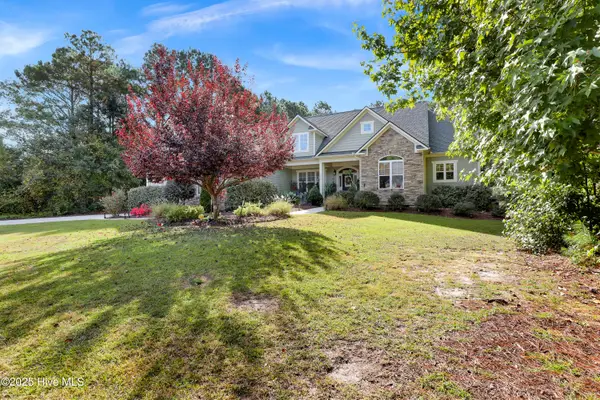 $724,900Active3 beds 4 baths3,244 sq. ft.
$724,900Active3 beds 4 baths3,244 sq. ft.508 Navigator Drive, Hampstead, NC 28443
MLS# 100534332Listed by: COASTAL REALTY ASSOCIATES, LLC
