330 Crown Pointe Drive, Hampstead, NC 28443
Local realty services provided by:Better Homes and Gardens Real Estate Lifestyle Property Partners
330 Crown Pointe Drive,Hampstead, NC 28443
$585,000
- 4 Beds
- 3 Baths
- 2,721 sq. ft.
- Single family
- Active
Listed by:caitlyn hershock
Office:navigate realty
MLS#:100527711
Source:NC_CCAR
Price summary
- Price:$585,000
- Price per sq. ft.:$214.99
About this home
Spacious all-brick home in the sought-after Crown Pointe community of Hampstead. With approximately 2,700 sq. ft., this residence offers 4 bedrooms, 3 full bathrooms, including a versatile Finished Room Over Garage (FROG) with its own full bath perfect for guests, a home office, or recreation space.
The open layout includes a large kitchen flowing into the great room, a formal dining area, and a private primary suite. A screened rear porch overlooks the wooded half-acre lot, providing additional living and entertaining space.
While the home has been lived in and is in need of some TLC including remediation from years of smoking it presents an excellent opportunity for buyers to update and make it their own in a highly sought after neighborhood.
Crown Pointe features sidewalks, natural wooded surroundings, and planned community amenities including a clubhouse, pool, and day dock. Located in the desirable Topsail School District and just minutes from the Intracoastal Waterway, beaches, shopping, and dining, this property offers both potential and value in a prime Hampstead location.
Contact an agent
Home facts
- Year built:2015
- Listing ID #:100527711
- Added:65 day(s) ago
- Updated:November 02, 2025 at 11:12 AM
Rooms and interior
- Bedrooms:4
- Total bathrooms:3
- Full bathrooms:3
- Living area:2,721 sq. ft.
Heating and cooling
- Cooling:Central Air
- Heating:Electric, Fireplace(s), Heat Pump, Heating, Propane
Structure and exterior
- Roof:Architectural Shingle
- Year built:2015
- Building area:2,721 sq. ft.
- Lot area:0.46 Acres
Schools
- High school:Topsail
- Middle school:Surf City
- Elementary school:Surf City
Utilities
- Water:Water Connected
Finances and disclosures
- Price:$585,000
- Price per sq. ft.:$214.99
New listings near 330 Crown Pointe Drive
- Open Sun, 1:30 to 3:30pm
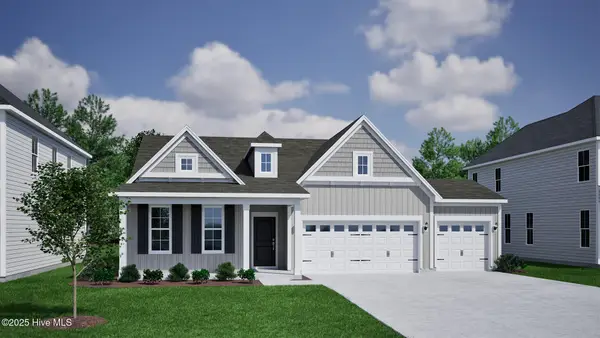 $569,806Active4 beds 3 baths2,091 sq. ft.
$569,806Active4 beds 3 baths2,091 sq. ft.174 Planters Walk, Hampstead, NC 28443
MLS# 100514994Listed by: MUNGO HOMES - New
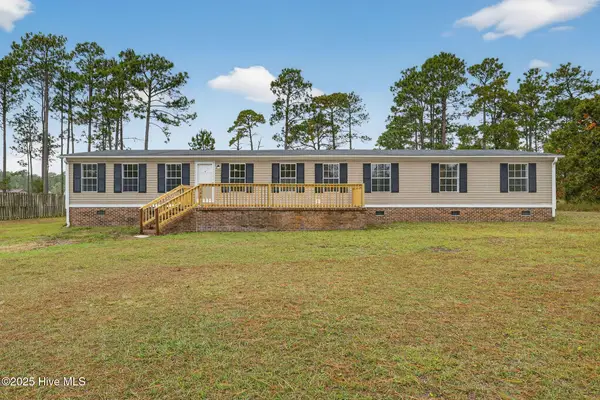 $299,500Active3 beds 3 baths2,364 sq. ft.
$299,500Active3 beds 3 baths2,364 sq. ft.108 Gold Coast Drive, Hampstead, NC 28443
MLS# 100539132Listed by: BERKSHIRE HATHAWAY HOMESERVICES CAROLINA PREMIER PROPERTIES - New
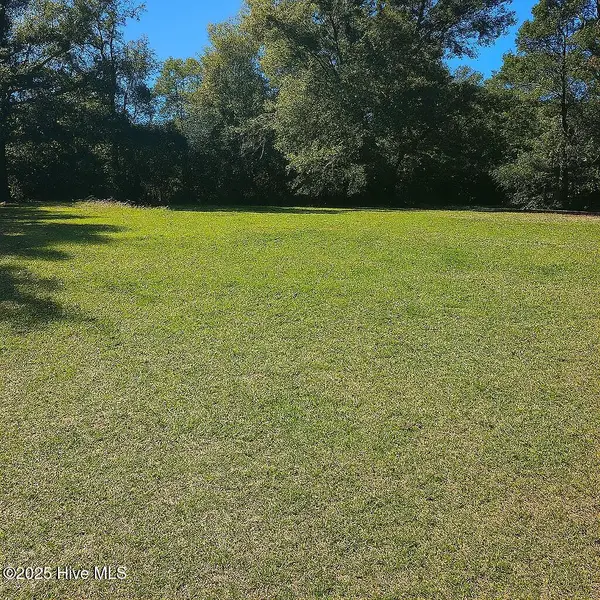 $130,000Active0.5 Acres
$130,000Active0.5 Acres114 Old Farm Road, Hampstead, NC 28443
MLS# 100539072Listed by: COASTAL REALTY ASSOCIATES LLC - New
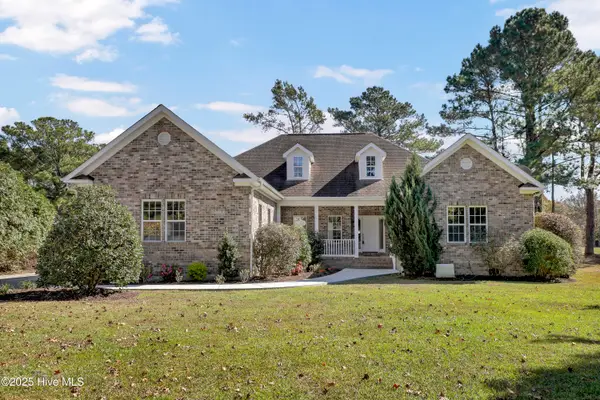 $579,000Active4 beds 3 baths2,564 sq. ft.
$579,000Active4 beds 3 baths2,564 sq. ft.203 Golf Terrace Court, Hampstead, NC 28443
MLS# 100539078Listed by: INTRACOASTAL REALTY CORP - New
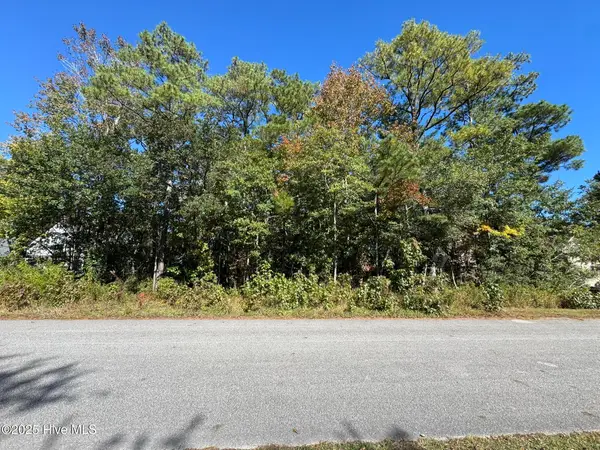 $103,000Active0.47 Acres
$103,000Active0.47 Acres316 Masters Lane, Hampstead, NC 28443
MLS# 100539020Listed by: JOE POWERS REALTY 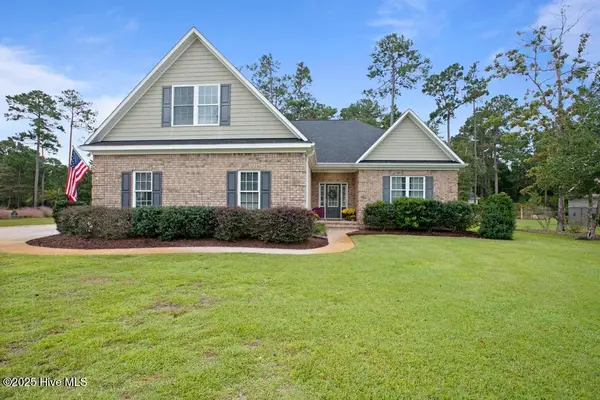 $585,000Pending3 beds 3 baths2,541 sq. ft.
$585,000Pending3 beds 3 baths2,541 sq. ft.162 Mansfield Court, Hampstead, NC 28443
MLS# 100538986Listed by: KELLER WILLIAMS TRANSITION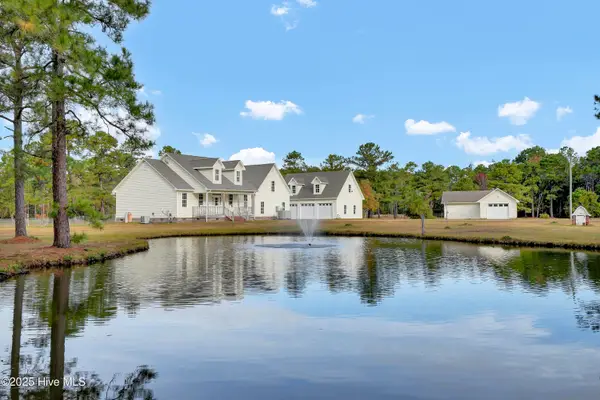 $600,000Pending3 beds 3 baths2,274 sq. ft.
$600,000Pending3 beds 3 baths2,274 sq. ft.162 Griffith Road, Hampstead, NC 28443
MLS# 100538803Listed by: COLDWELL BANKER SEA COAST ADVANTAGE-HAMPSTEAD- Open Sun, 1 to 3pmNew
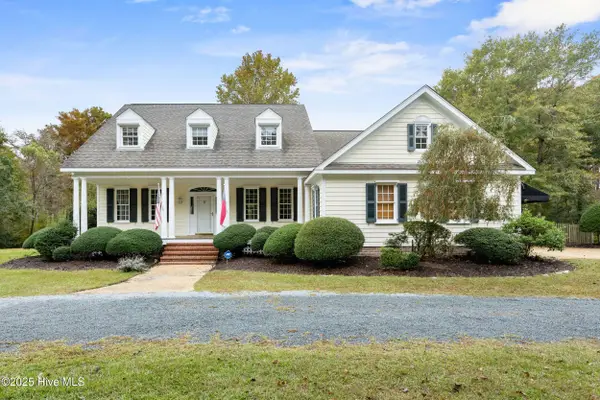 $1,349,999Active4 beds 5 baths3,539 sq. ft.
$1,349,999Active4 beds 5 baths3,539 sq. ft.370 Whitebridge Road, Hampstead, NC 28443
MLS# 100538720Listed by: COASTAL PROPERTIES 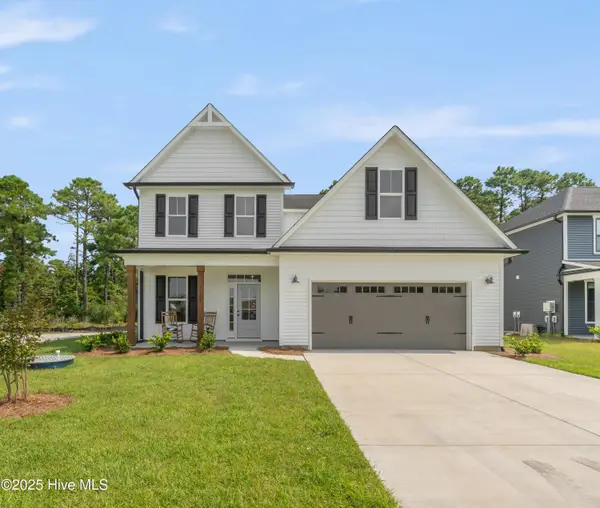 $591,200Pending3 beds 3 baths3,187 sq. ft.
$591,200Pending3 beds 3 baths3,187 sq. ft.11 W Kiln Road, Hampstead, NC 28443
MLS# 100538632Listed by: COLDWELL BANKER SEA COAST ADVANTAGE- New
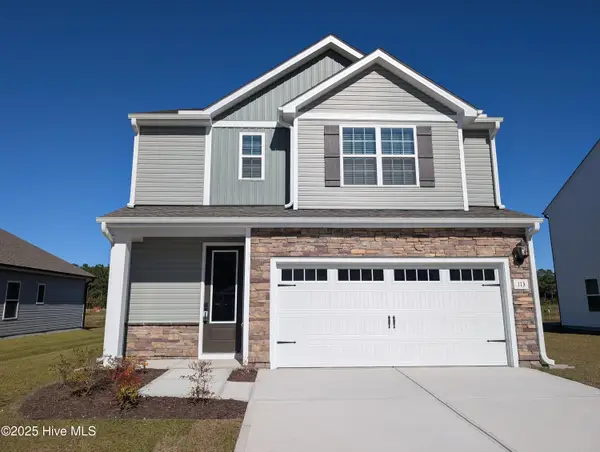 $403,900Active3 beds 3 baths1,700 sq. ft.
$403,900Active3 beds 3 baths1,700 sq. ft.113 Umbrella Palm Drive, Hampstead, NC 28443
MLS# 100538691Listed by: LGI REALTY NC, LLC
