351 Royal Tern Drive, Hampstead, NC 28443
Local realty services provided by:Better Homes and Gardens Real Estate Elliott Coastal Living
351 Royal Tern Drive,Hampstead, NC 28443
$695,000
- 4 Beds
- 3 Baths
- 2,617 sq. ft.
- Single family
- Pending
Listed by:whittney crouch
Office:red door realty nc, inc
MLS#:100529633
Source:NC_CCAR
Price summary
- Price:$695,000
- Price per sq. ft.:$265.57
About this home
Welcome to 351 Royal Tern, nestled in the sought-after gated community of Pelican Reef in Hampstead, NC. This beautifully updated home offers a perfect blend of modern upgrades and sophisticated charm.
Step inside to find a bright, open living area with soaring ceilings, complemented by brand-new windows and skylights that fill the space with natural light. The gourmet kitchen is a chef's dream, featuring a Viking gas range with a commercial Viking range hood, soft-close cabinetry, and abundant counter space for cooking and entertaining.
The primary suite is designed for comfort and luxury, boasting a walk-in curbless shower and spa-like finishes. Additional upgrades include a whole-home generator, new roof, and thoughtful improvements throughout for peace of mind and efficiency.
Enjoy the community amenities of Pelican Reef, including play ground, tennis courts, pool, and waterfront access, and a welcoming neighborhood feel—all just minutes from Topsail Island beaches, award-winning schools, and Wilmington conveniences.
With its combination of high-end features and prime location, 351 Royal Tern is more than a home—it's a lifestyle. Full list of all the upgrades available to all buyers.
Contact an agent
Home facts
- Year built:2005
- Listing ID #:100529633
- Added:53 day(s) ago
- Updated:November 02, 2025 at 07:48 AM
Rooms and interior
- Bedrooms:4
- Total bathrooms:3
- Full bathrooms:3
- Living area:2,617 sq. ft.
Heating and cooling
- Cooling:Central Air
- Heating:Electric, Heat Pump, Heating
Structure and exterior
- Roof:Architectural Shingle, Metal
- Year built:2005
- Building area:2,617 sq. ft.
- Lot area:0.61 Acres
Schools
- High school:Topsail
- Middle school:Surf City
- Elementary school:Surf City
Utilities
- Water:Water Connected
Finances and disclosures
- Price:$695,000
- Price per sq. ft.:$265.57
New listings near 351 Royal Tern Drive
- Open Sun, 1:30 to 3:30pm
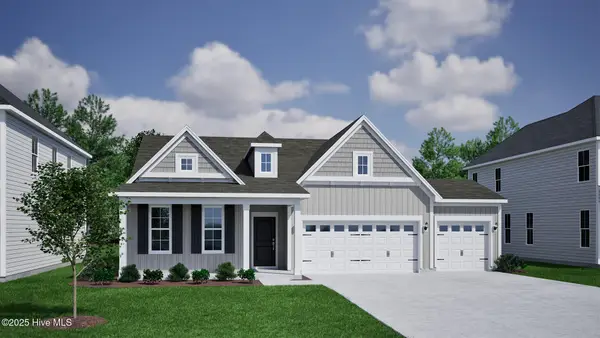 $569,806Active4 beds 3 baths2,091 sq. ft.
$569,806Active4 beds 3 baths2,091 sq. ft.174 Planters Walk, Hampstead, NC 28443
MLS# 100514994Listed by: MUNGO HOMES - New
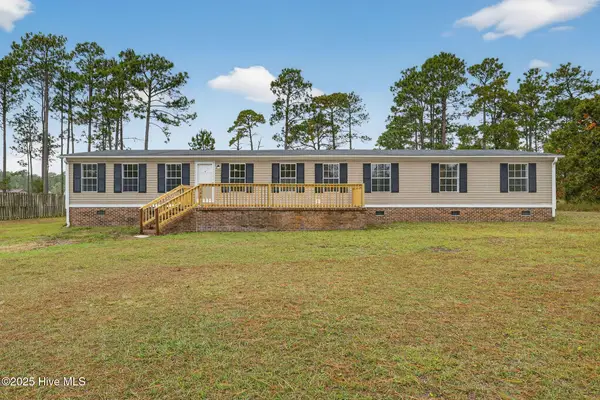 $299,500Active3 beds 3 baths2,364 sq. ft.
$299,500Active3 beds 3 baths2,364 sq. ft.108 Gold Coast Drive, Hampstead, NC 28443
MLS# 100539132Listed by: BERKSHIRE HATHAWAY HOMESERVICES CAROLINA PREMIER PROPERTIES - New
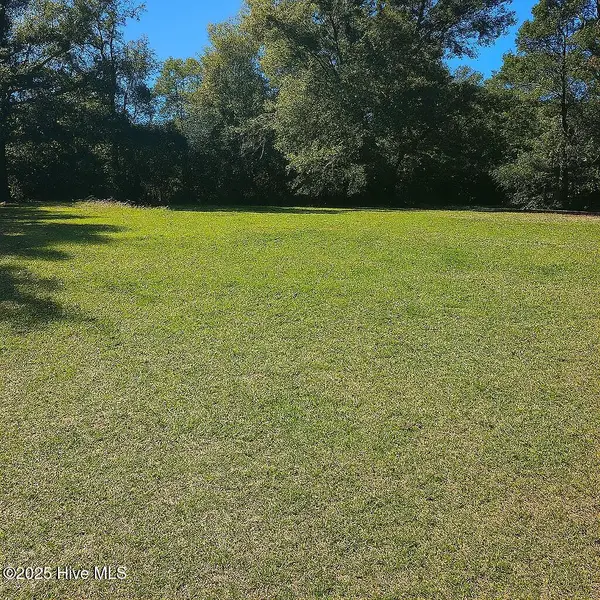 $130,000Active0.5 Acres
$130,000Active0.5 Acres114 Old Farm Road, Hampstead, NC 28443
MLS# 100539072Listed by: COASTAL REALTY ASSOCIATES LLC - New
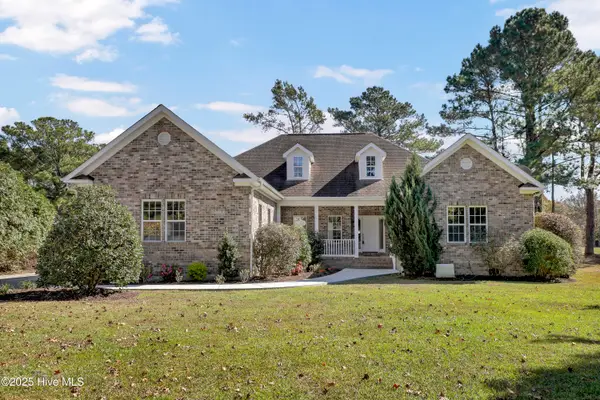 $579,000Active4 beds 3 baths2,564 sq. ft.
$579,000Active4 beds 3 baths2,564 sq. ft.203 Golf Terrace Court, Hampstead, NC 28443
MLS# 100539078Listed by: INTRACOASTAL REALTY CORP - New
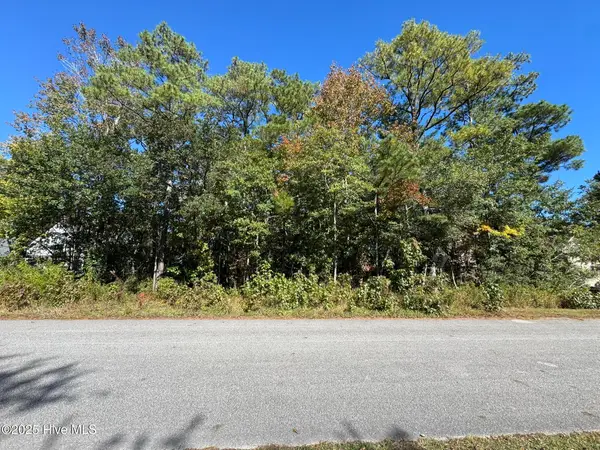 $103,000Active0.47 Acres
$103,000Active0.47 Acres316 Masters Lane, Hampstead, NC 28443
MLS# 100539020Listed by: JOE POWERS REALTY 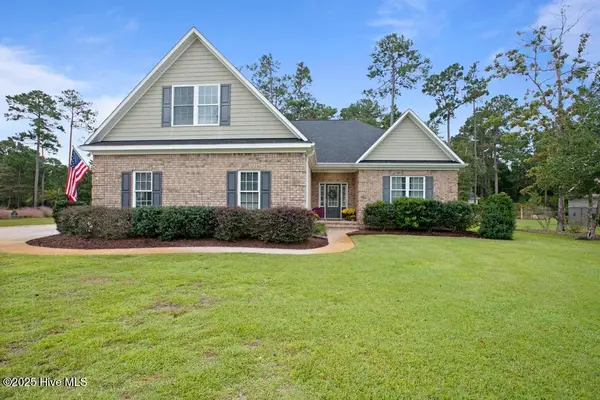 $585,000Pending3 beds 3 baths2,541 sq. ft.
$585,000Pending3 beds 3 baths2,541 sq. ft.162 Mansfield Court, Hampstead, NC 28443
MLS# 100538986Listed by: KELLER WILLIAMS TRANSITION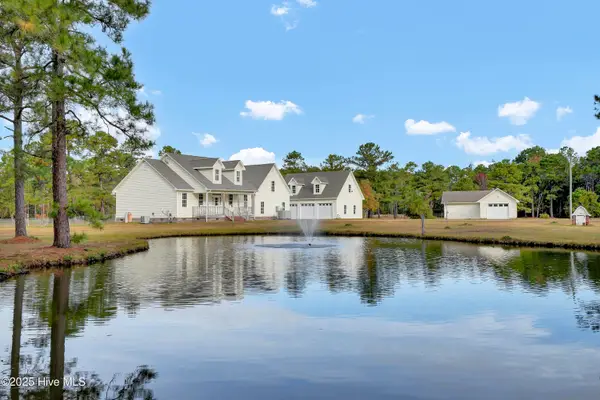 $600,000Pending3 beds 3 baths2,274 sq. ft.
$600,000Pending3 beds 3 baths2,274 sq. ft.162 Griffith Road, Hampstead, NC 28443
MLS# 100538803Listed by: COLDWELL BANKER SEA COAST ADVANTAGE-HAMPSTEAD- Open Sun, 1 to 3pmNew
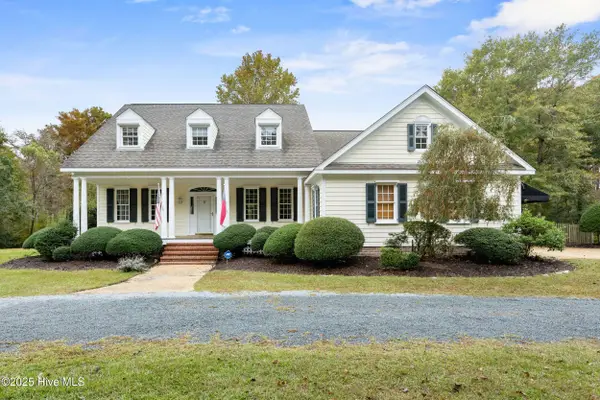 $1,349,999Active4 beds 5 baths3,539 sq. ft.
$1,349,999Active4 beds 5 baths3,539 sq. ft.370 Whitebridge Road, Hampstead, NC 28443
MLS# 100538720Listed by: COASTAL PROPERTIES 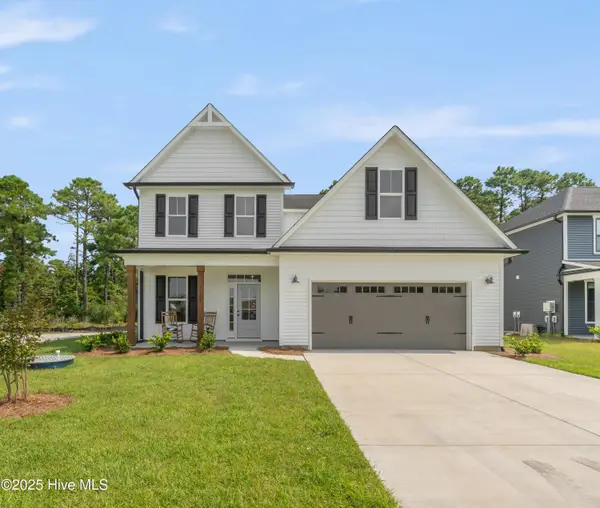 $591,200Pending3 beds 3 baths3,187 sq. ft.
$591,200Pending3 beds 3 baths3,187 sq. ft.11 W Kiln Road, Hampstead, NC 28443
MLS# 100538632Listed by: COLDWELL BANKER SEA COAST ADVANTAGE- New
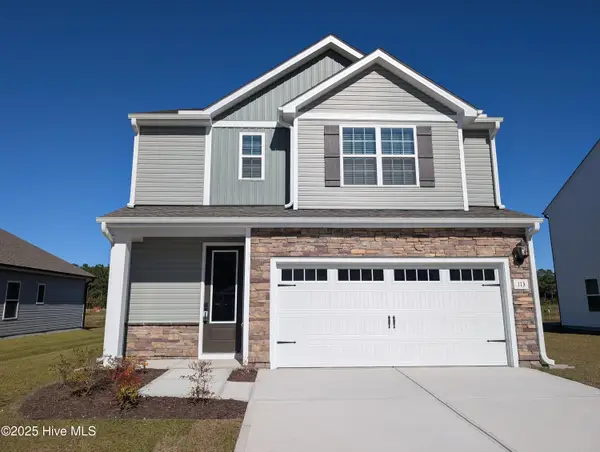 $403,900Active3 beds 3 baths1,700 sq. ft.
$403,900Active3 beds 3 baths1,700 sq. ft.113 Umbrella Palm Drive, Hampstead, NC 28443
MLS# 100538691Listed by: LGI REALTY NC, LLC
