49 W Hennings Way, Hampstead, NC 28443
Local realty services provided by:Better Homes and Gardens Real Estate Elliott Coastal Living
49 W Hennings Way,Hampstead, NC 28443
$495,000
- 4 Beds
- 3 Baths
- - sq. ft.
- Single family
- Sold
Listed by:jimmy a sappenfield
Office:maritime realty corporation
MLS#:100530040
Source:NC_CCAR
Sorry, we are unable to map this address
Price summary
- Price:$495,000
About this home
Welcome to 49 W Hennings Way, your beautifully crafted Logan Homes Signature ''Greenfield'' model in the highly sought-after Bridgewater Landing community! This nearly new, well kept (2023) residence combines modern elegance, thoughtful design, and functionality. Featuring 4 bedrooms and 3 bathrooms across 2,415 sq ft, this home offers an open floor plan with a spacious and flexible living environment. Vaulted tray ceilings and high ceilings throughout amplify the space of this home. The kitchen is appointed with a generous island, pantry, and modern appliances. The master suite with walk-in closet located on the main level ensures convenience and privacy. A versatile loft area upstairs adds flexibility—ideal for a home office, play area, media room, or guest retreat. This home also includes an unfinished 204 sq. ft attic space that you could grow into. With a newly tiled screened in porch, relaxing in your private backyard will quickly become a favorite spot. The community clubhouse, swimming pool, and well-maintained common areas are perfect for leisure and social connections. Experience thoughtful layout, quality craftsmanship, and community charm in Bridgewater Landing. Your dream home awaits!
Contact an agent
Home facts
- Year built:2023
- Listing ID #:100530040
- Added:51 day(s) ago
- Updated:November 02, 2025 at 06:47 AM
Rooms and interior
- Bedrooms:4
- Total bathrooms:3
- Full bathrooms:2
- Half bathrooms:1
Heating and cooling
- Cooling:Heat Pump
- Heating:Electric, Heat Pump, Heating
Structure and exterior
- Roof:Architectural Shingle
- Year built:2023
Schools
- High school:Topsail
- Middle school:Surf City
- Elementary school:Surf City
Utilities
- Water:Water Connected
- Sewer:Sewer Connected
Finances and disclosures
- Price:$495,000
New listings near 49 W Hennings Way
- Open Sun, 1:30 to 3:30pm
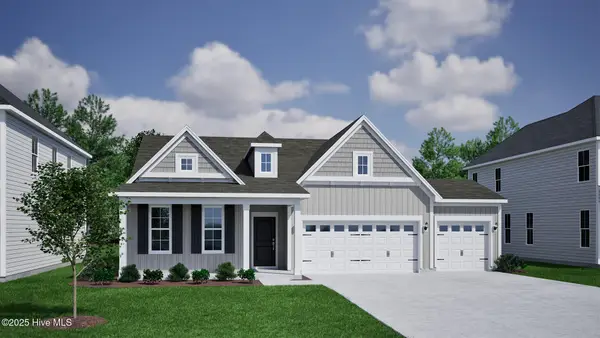 $569,806Active4 beds 3 baths2,091 sq. ft.
$569,806Active4 beds 3 baths2,091 sq. ft.174 Planters Walk, Hampstead, NC 28443
MLS# 100514994Listed by: MUNGO HOMES - New
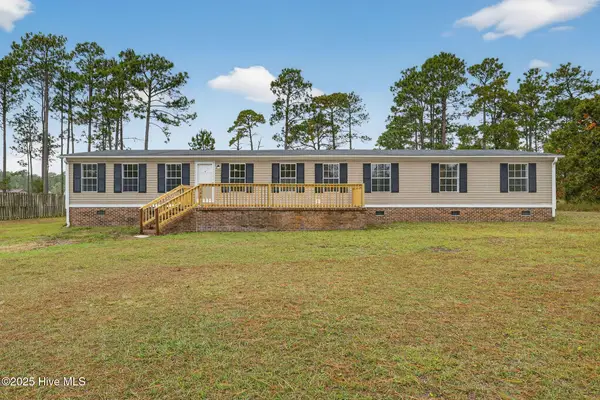 $299,500Active3 beds 3 baths2,364 sq. ft.
$299,500Active3 beds 3 baths2,364 sq. ft.108 Gold Coast Drive, Hampstead, NC 28443
MLS# 100539132Listed by: BERKSHIRE HATHAWAY HOMESERVICES CAROLINA PREMIER PROPERTIES - New
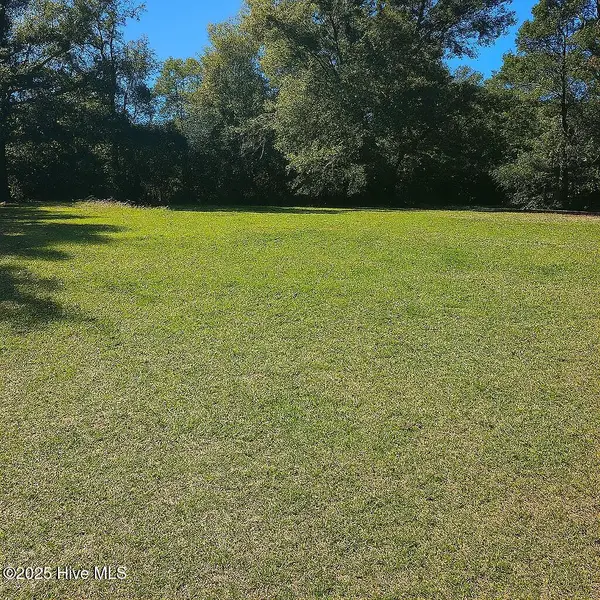 $130,000Active0.5 Acres
$130,000Active0.5 Acres114 Old Farm Road, Hampstead, NC 28443
MLS# 100539072Listed by: COASTAL REALTY ASSOCIATES LLC - New
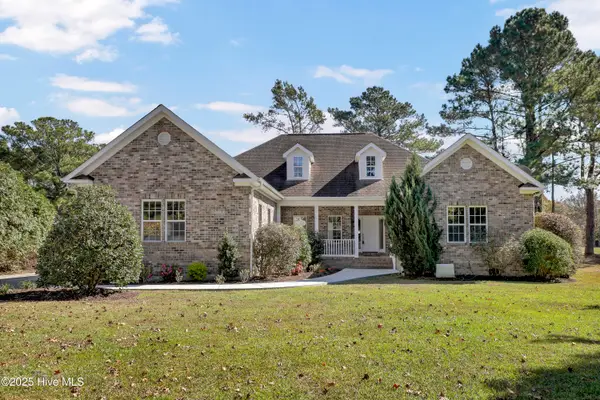 $579,000Active4 beds 3 baths2,564 sq. ft.
$579,000Active4 beds 3 baths2,564 sq. ft.203 Golf Terrace Court, Hampstead, NC 28443
MLS# 100539078Listed by: INTRACOASTAL REALTY CORP - New
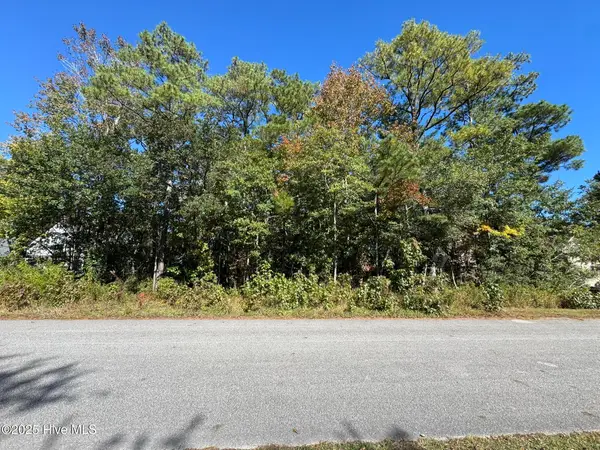 $103,000Active0.47 Acres
$103,000Active0.47 Acres316 Masters Lane, Hampstead, NC 28443
MLS# 100539020Listed by: JOE POWERS REALTY 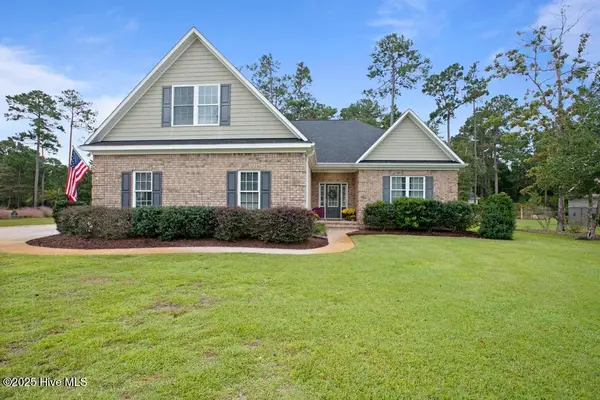 $585,000Pending3 beds 3 baths2,541 sq. ft.
$585,000Pending3 beds 3 baths2,541 sq. ft.162 Mansfield Court, Hampstead, NC 28443
MLS# 100538986Listed by: KELLER WILLIAMS TRANSITION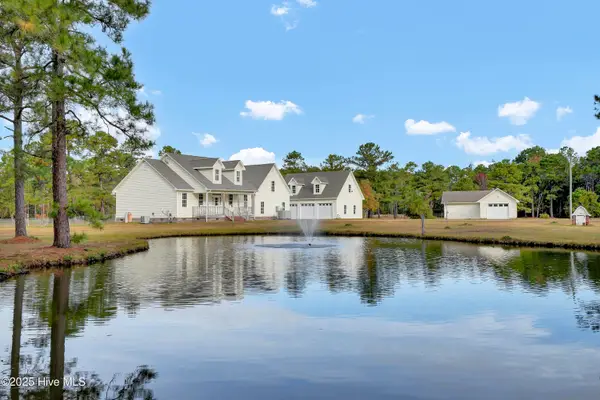 $600,000Pending3 beds 3 baths2,274 sq. ft.
$600,000Pending3 beds 3 baths2,274 sq. ft.162 Griffith Road, Hampstead, NC 28443
MLS# 100538803Listed by: COLDWELL BANKER SEA COAST ADVANTAGE-HAMPSTEAD- Open Sun, 1 to 3pmNew
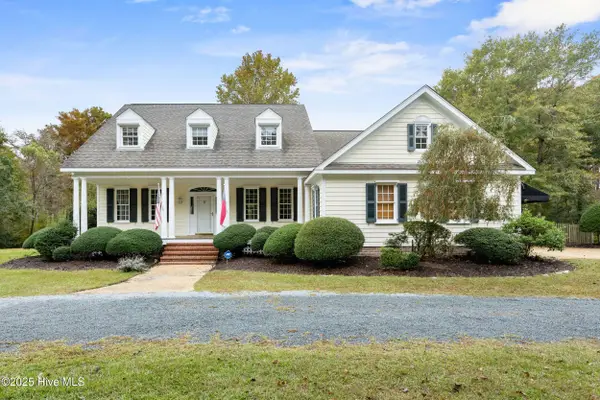 $1,349,999Active4 beds 5 baths3,539 sq. ft.
$1,349,999Active4 beds 5 baths3,539 sq. ft.370 Whitebridge Road, Hampstead, NC 28443
MLS# 100538720Listed by: COASTAL PROPERTIES 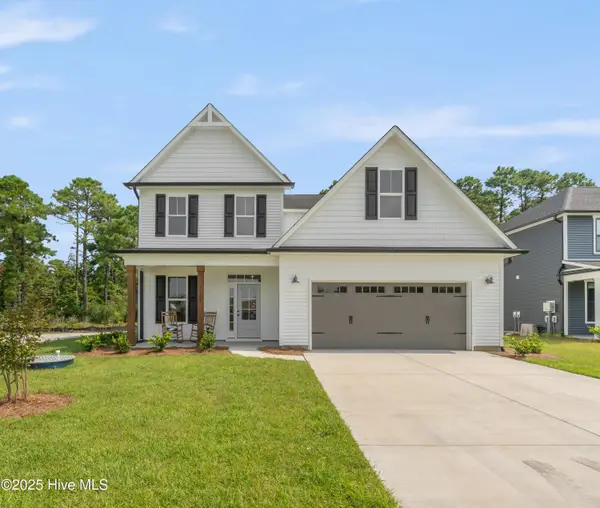 $591,200Pending3 beds 3 baths3,187 sq. ft.
$591,200Pending3 beds 3 baths3,187 sq. ft.11 W Kiln Road, Hampstead, NC 28443
MLS# 100538632Listed by: COLDWELL BANKER SEA COAST ADVANTAGE- New
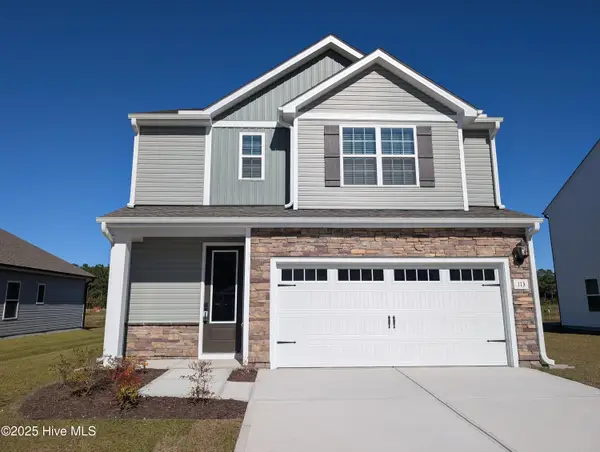 $403,900Active3 beds 3 baths1,700 sq. ft.
$403,900Active3 beds 3 baths1,700 sq. ft.113 Umbrella Palm Drive, Hampstead, NC 28443
MLS# 100538691Listed by: LGI REALTY NC, LLC
