301 Hidden Cove Crossover, Hayesville, NC 28904
Local realty services provided by:Better Homes and Gardens Real Estate Metro Brokers
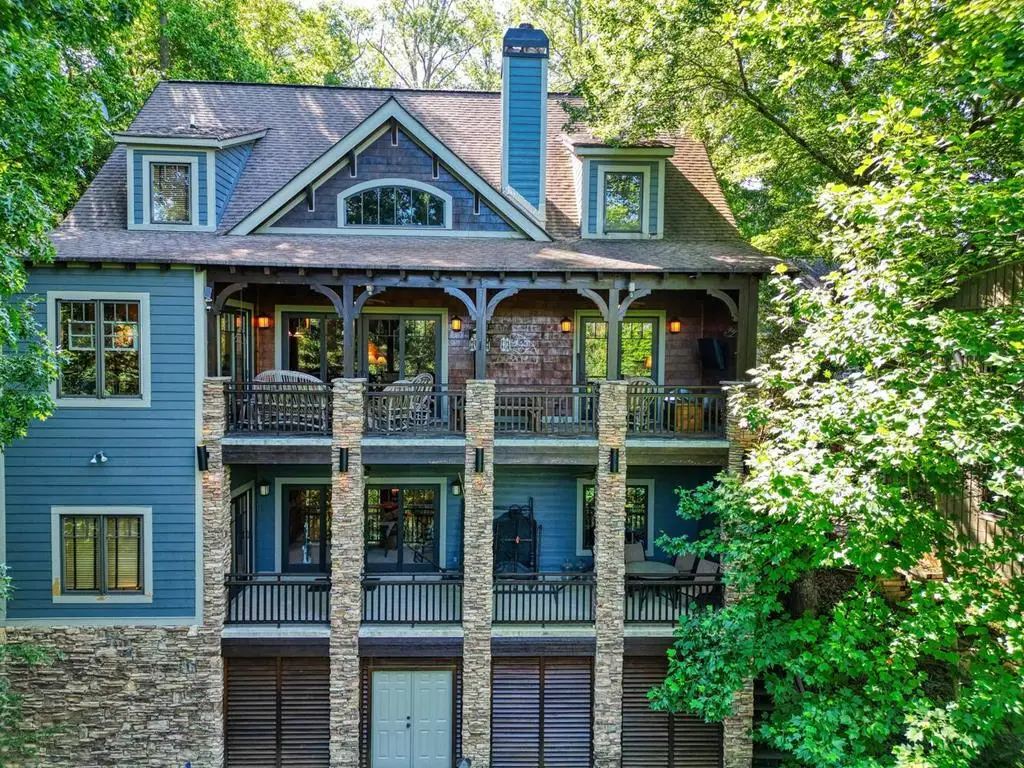
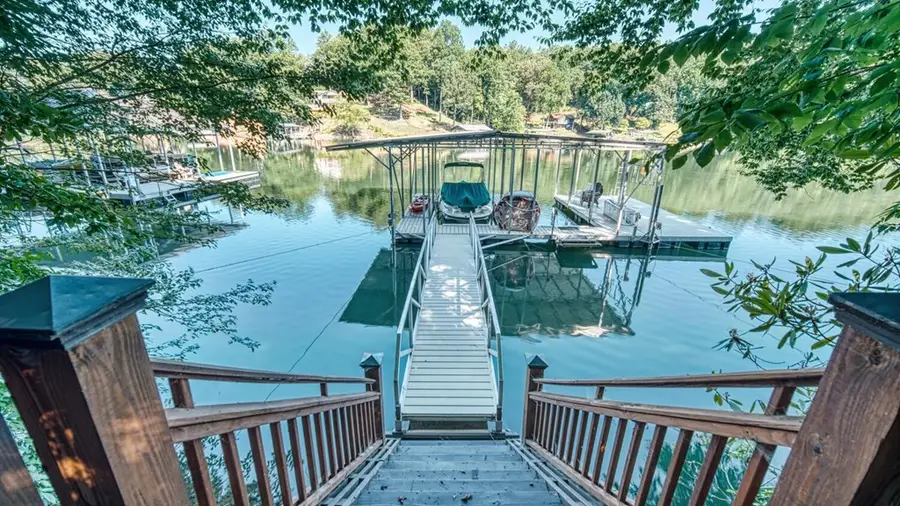
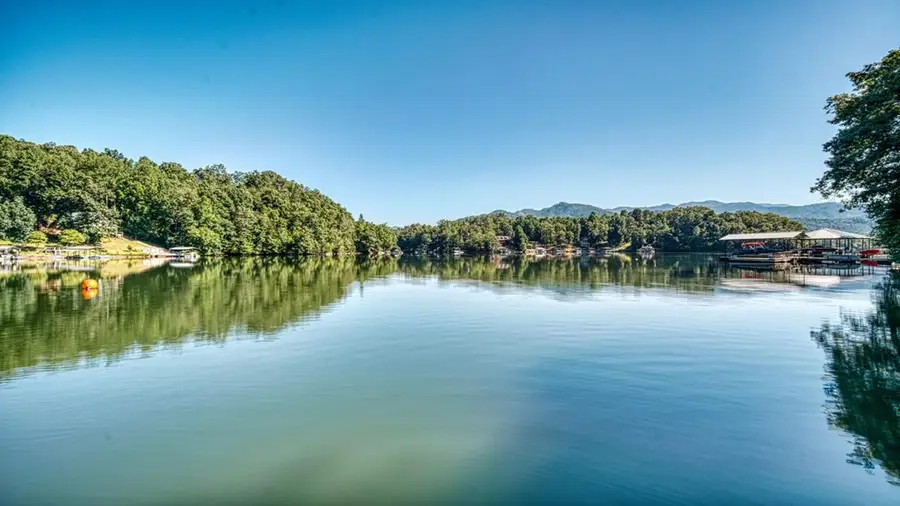
Listed by:nona hodnett
Office:mountain realty
MLS#:418009
Source:NEG
Price summary
- Price:$1,275,000
- Price per sq. ft.:$373.68
About this home
Lakefront and Lake View ARCHITECTURAL GEM on Lake Chatuge. 2021 complete makeover under the guidance of nationally published designer. Vaulted den ceiling w/ custom timber frame trusses. Spectacular 17' river rock wood-burning fireplace. 2nd Fireplace has Gas Logs. Handrails of mountain laurel and hardwood floors are heart of pine w/ a beautiful honey finish. Den, foyer, and kitchen light fixtures have been collected throughout the Southeast. Den & kitchen walls are 12” wide Shiplap w/ custom tea-stained waxed finish. Open layout for easy entertainment. Custom inset style kitchen and basement wet bar cabinets & countertops have leathered finish granite with flooring of volcanic limestone. KitchenAid stainless steel refrigerator, 36” Viking gas range, and Bosch stainless steel dishwasher. Butler's pantry w/ Scotsman ice maker and plenty of storage. Separate office w/ built-in cabinetry w/ hidden areas for printer, etc. Covered deck w/ TV plus separate grilling deck off the kitchen. Primary bedroom accented w/ heart of pine ceiling 1930's beams. Terrace level has custom chair rail and wainscoting barn wood taken from the South Alabama family barn (circa 1945) and includes a custom built-in bar area. Excellent entertainment system throughout the house with Sonos speakers on both floors & auxiliary system speakers in primary bedroom and both porches. Bathrooms - travertine tiles. Porches & mud room - slate floors. In 2021 - Two new hot water heaters & filtration system, all carpets were replaced, and all hardwood floors refinished. Area over two-car garage is laid out as practically an entire home for additional expansion!
Contact an agent
Home facts
- Year built:2004
- Listing Id #:418009
- Updated:August 14, 2025 at 04:41 PM
Rooms and interior
- Bedrooms:4
- Total bathrooms:5
- Full bathrooms:4
- Half bathrooms:1
- Living area:3,412 sq. ft.
Heating and cooling
- Heating:Central, Heat Pump, Wood Stove
Structure and exterior
- Roof:Shingle
- Year built:2004
- Building area:3,412 sq. ft.
- Lot area:0.54 Acres
Utilities
- Water:Well
- Sewer:Septic Tank
Finances and disclosures
- Price:$1,275,000
- Price per sq. ft.:$373.68
New listings near 301 Hidden Cove Crossover
- New
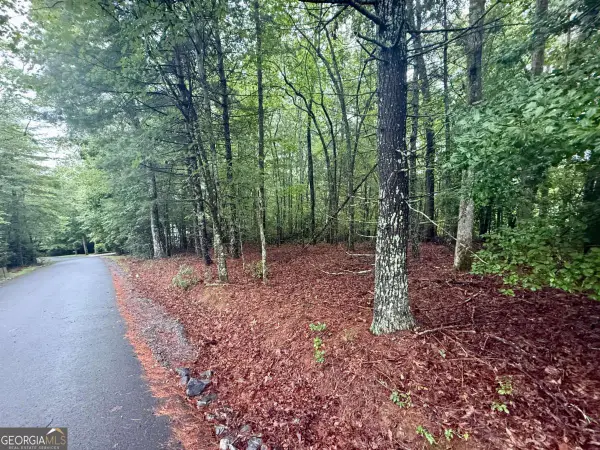 $39,900Active1 Acres
$39,900Active1 AcresLOT 15 White Pine Drive, Hayesville, NC 28904
MLS# 10584218Listed by: ReMax Town & Country-Hiawassee - New
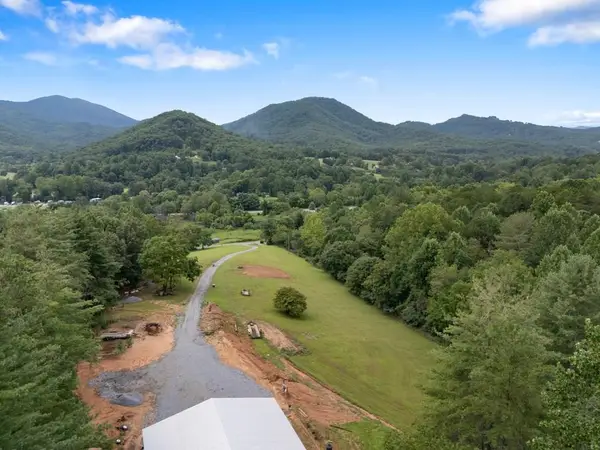 $399,000Active11.74 Acres
$399,000Active11.74 Acres115 Ash Loop Road, Hayesville, NC 28904
MLS# 418008Listed by: SONJA SILVERS REALTY GROUP - New
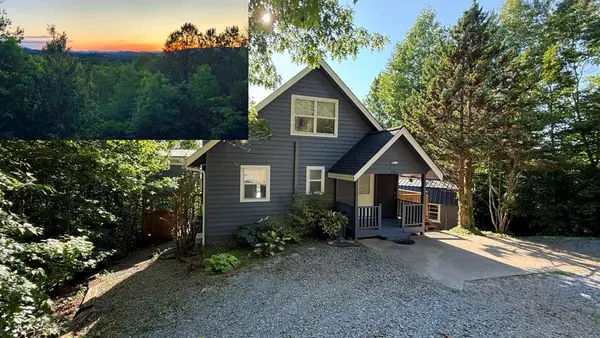 $437,500Active3 beds 3 baths2,300 sq. ft.
$437,500Active3 beds 3 baths2,300 sq. ft.312 Penland Indian Trail, Hayesville, NC 28904
MLS# 417997Listed by: REMAX MOUNTAIN PROPERTIES - New
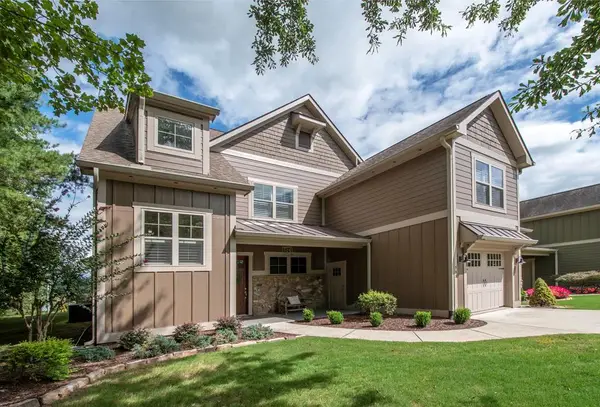 $865,000Active2 beds 3 baths2,816 sq. ft.
$865,000Active2 beds 3 baths2,816 sq. ft.903 Elf School Road, Hayesville, NC 28904
MLS# 417976Listed by: ADVANTAGE CHATUGE REALTY - New
 $315,000Active2 beds 3 baths
$315,000Active2 beds 3 baths55 Chatuge Hills Drive, Hayesville, NC 28904
MLS# 10582921Listed by: Century 21 Black Bear Realty - New
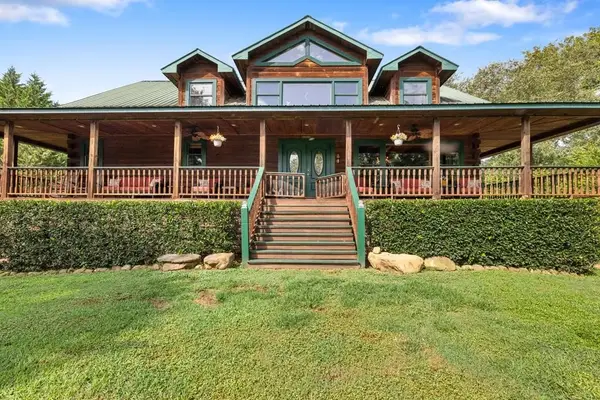 $975,000Active4 beds 4 baths4,127 sq. ft.
$975,000Active4 beds 4 baths4,127 sq. ft.237 Laurel Creek Lane, Hayesville, NC 28904
MLS# 10582003Listed by: Century 21 Black Bear Realty - New
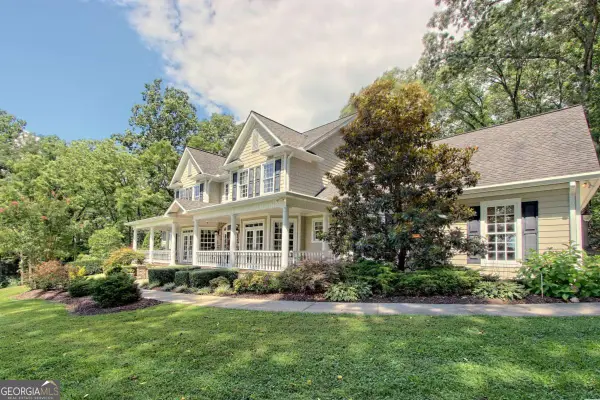 $1,495,000Active5 beds 5 baths
$1,495,000Active5 beds 5 baths299 Old Homestead Lane, Hayesville, NC 28904
MLS# 10581964Listed by: Coldwell Banker High Country - New
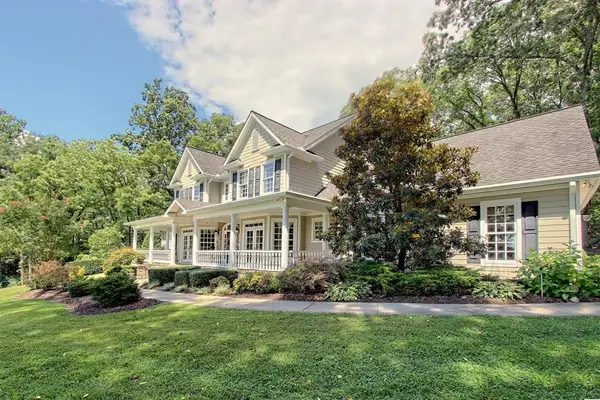 $1,495,000Active5 beds 5 baths
$1,495,000Active5 beds 5 baths299 Old Homestead Lane, Hayesville, NC 28904
MLS# 417928Listed by: COLDWELL BANKER HIGH COUNTRY REALTY - BLAIRSVILLE - New
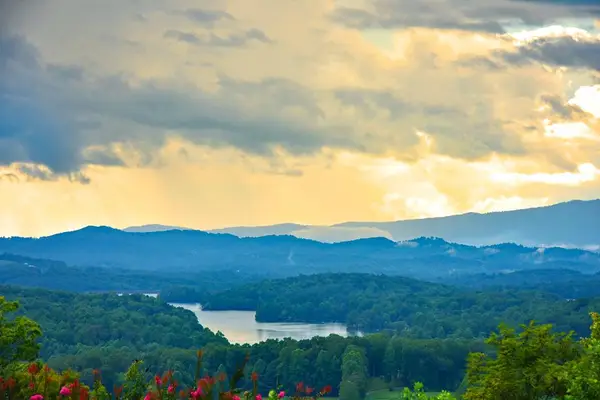 $64,900Active4.3 Acres
$64,900Active4.3 Acres85 Little Deer Run, Hayesville, NC 28904
MLS# 417923Listed by: ADVANTAGE CHATUGE REALTY
