106 Morgana Drive, Hertford, NC 27944
Local realty services provided by:Better Homes and Gardens Real Estate Elliott Coastal Living
Listed by: steve wentz
Office: ap realty company, llc.
MLS#:100516644
Source:NC_CCAR
Price summary
- Price:$585,000
- Price per sq. ft.:$229.86
About this home
Enjoy this thoughtfully designed, solid, newly built home in the Quaker Meadows neighborhood of the master planned community Albemarle Plantation. Built in 2023 by the reputable Tri-B Construction, this home features 4 bedrooms, 3 full bathrooms, a dedicated office, and luxury kitchen features. Located on a fully landscaped beautiful corner homesite. Close proximity to community fitness center, boat ramp, and kayak pavilion. Community also features a Soundside pool, Dan Maples designed 18 hole golf course, 166 slip full service marina, and 2 restaurants (Clubhouse and Dockside Cafe). Interior features include: private guest suite with full bath over the garage, oversized 2 car garage with room for golf cart, full 2nd floor storage, quartz countertops, brand new stainless steel appliances, counter depth refrigerator, drawer-microwave, tankless hot water heater, Gas range with hood exhaust, EVO water filtration, 2x6 exterior walls, tray ceiling in office, custom window blinds, walk in tiled master shower with transom window, engineered hardwood throughout. Exterior feature include: LP Smart low-maintenance siding, vinyl windows, enlarged concrete driveway, 30 year architectural shingles, stamped concrete front porch, hurricane rated garage door, generator hookup, large TREX deck with vinyl rails (no maintenance), phantom style retractable screen doors.
Agent Remarks: -$10,000 Club membership initiation fee . Social Club Dues are $254.93/mo., if include golf, the dues are $529.93 single (includ social or $589.93 Double (includes social, trail fee, & Handicap) household (includes social dues). Food/Beverage $200/member per period. SELLER WILL PAY $5000 (five thousand dollars) toward Buyer's Closing Costs with an acceptable & executed Offer to Purchase & Contract at settlement. SELLER WILL PAY 1st YEAR HOA DUES at $733.64 / per Quarter & 1st Year Social Club Dues at $254.93 /month at Settlement.
Contact an agent
Home facts
- Year built:2023
- Listing ID #:100516644
- Added:140 day(s) ago
- Updated:November 19, 2025 at 02:52 AM
Rooms and interior
- Bedrooms:4
- Total bathrooms:3
- Full bathrooms:3
- Living area:2,545 sq. ft.
Heating and cooling
- Cooling:Central Air
- Heating:Electric, Heat Pump, Heating
Structure and exterior
- Roof:Architectural Shingle, Composition, Shingle
- Year built:2023
- Building area:2,545 sq. ft.
- Lot area:0.54 Acres
Schools
- High school:Perquimans County High School
- Middle school:Perquimans County Middle School
- Elementary school:Perquimans Central/Hertford Grammar
Utilities
- Water:Water Connected
- Sewer:Sewer Connected
Finances and disclosures
- Price:$585,000
- Price per sq. ft.:$229.86
New listings near 106 Morgana Drive
- New
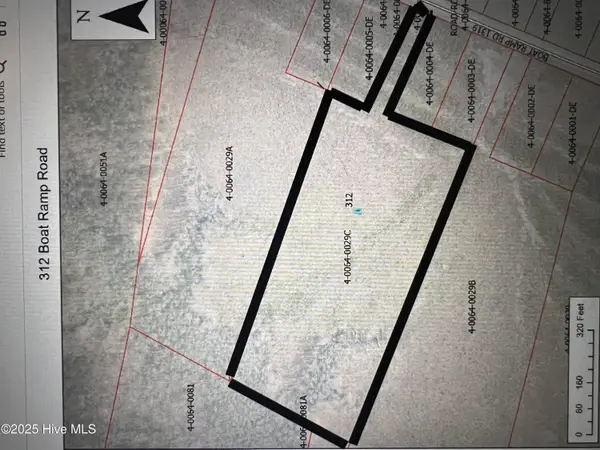 $105,000Active10.01 Acres
$105,000Active10.01 Acres312 Boat Ramp Road, Hertford, NC 27944
MLS# 100541763Listed by: HALL & NIXON REAL ESTATE, INC - New
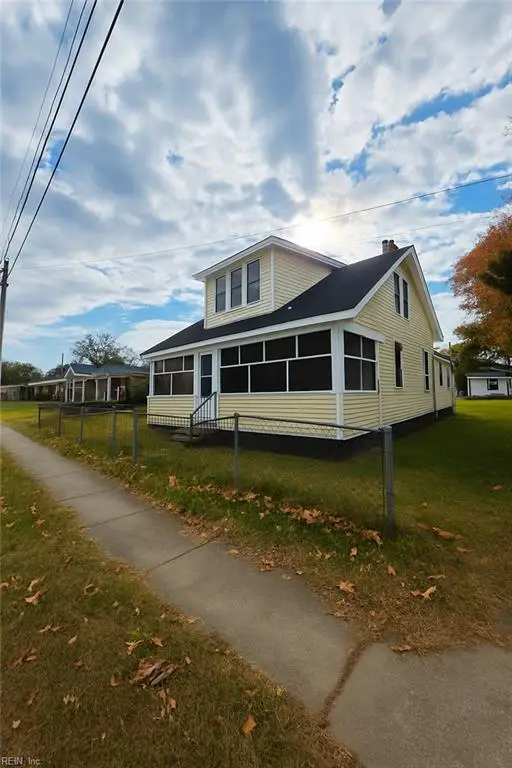 $199,900Active4 beds 2 baths1,278 sq. ft.
$199,900Active4 beds 2 baths1,278 sq. ft.319 King Street, Hertford, NC 27944
MLS# 10610175Listed by: EXP Realty LLC - New
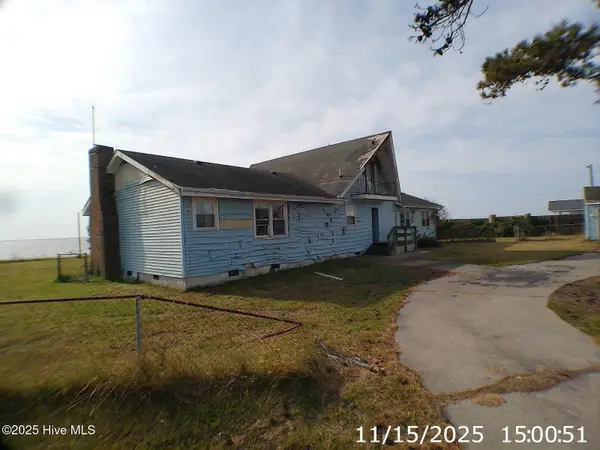 $242,000Active3 beds 2 baths2,130 sq. ft.
$242,000Active3 beds 2 baths2,130 sq. ft.153 Webb Street, Hertford, NC 27944
MLS# 100541550Listed by: CAROLINA EAGLE REAL ESTATE,LLC - New
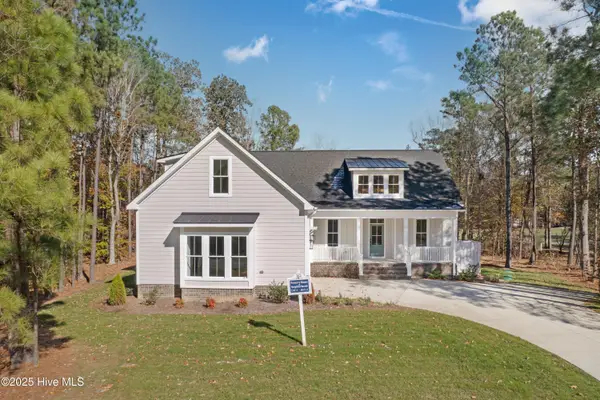 $499,900Active4 beds 3 baths2,501 sq. ft.
$499,900Active4 beds 3 baths2,501 sq. ft.172 Roanoke Drive, Hertford, NC 27944
MLS# 100541093Listed by: KINGDOM REAL ESTATE SERVICES INC. - New
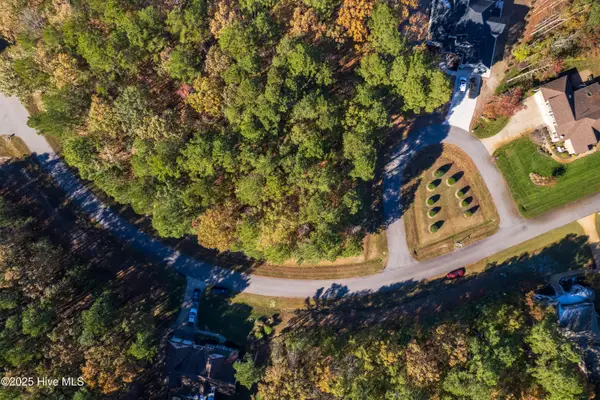 $45,000Active0.57 Acres
$45,000Active0.57 Acres65 Standard Bred Way, Hertford, NC 27944
MLS# 100541157Listed by: KINGDOM REAL ESTATE SERVICES INC. - New
 $265,000Active3 beds 2 baths1,628 sq. ft.
$265,000Active3 beds 2 baths1,628 sq. ft.243 Pirate Cove Way, Hertford, NC 27944
MLS# 100540690Listed by: KELLER WILLIAMS TOWN CENTER - New
 $65,000Active1.33 Acres
$65,000Active1.33 Acres346 See View L Lane, Hertford, NC 27944
MLS# 100541275Listed by: CGP REALTY - New
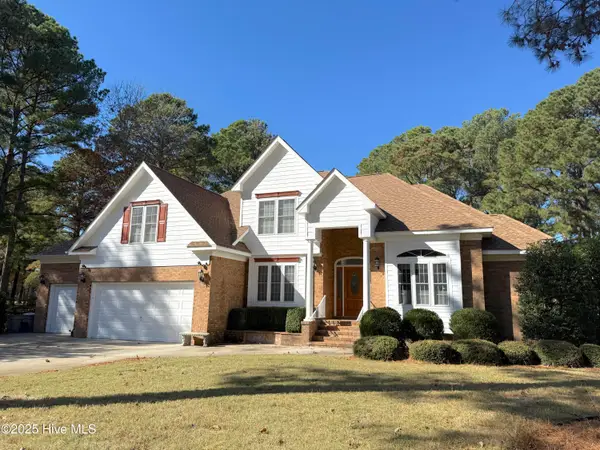 $499,000Active4 beds 3 baths2,887 sq. ft.
$499,000Active4 beds 3 baths2,887 sq. ft.116 Waccamaw Drive, Hertford, NC 27944
MLS# 100540729Listed by: TAYLOR MUELLER REALTY, INC. - New
 $79,000Active1.3 Acres
$79,000Active1.3 AcresLot 42 See View Lane, Hertford, NC 27944
MLS# 100540640Listed by: CGP REALTY - New
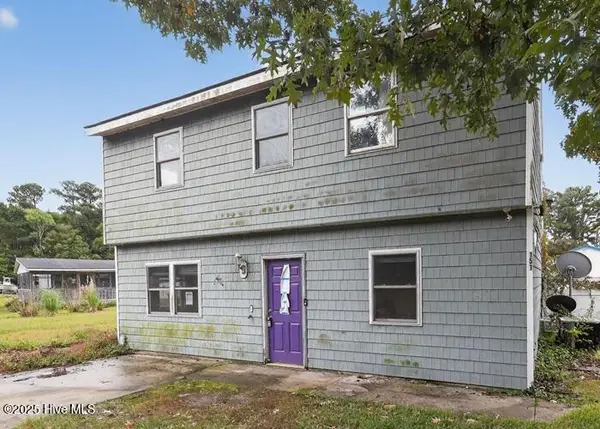 $201,400Active3 beds 2 baths1,364 sq. ft.
$201,400Active3 beds 2 baths1,364 sq. ft.151 Longbeach Drive, Hertford, NC 27944
MLS# 100540542Listed by: RHSS DBA OWNERS COM
