157 Evergreen Drive, Hertford, NC 27944
Local realty services provided by:Better Homes and Gardens Real Estate Elliott Coastal Living
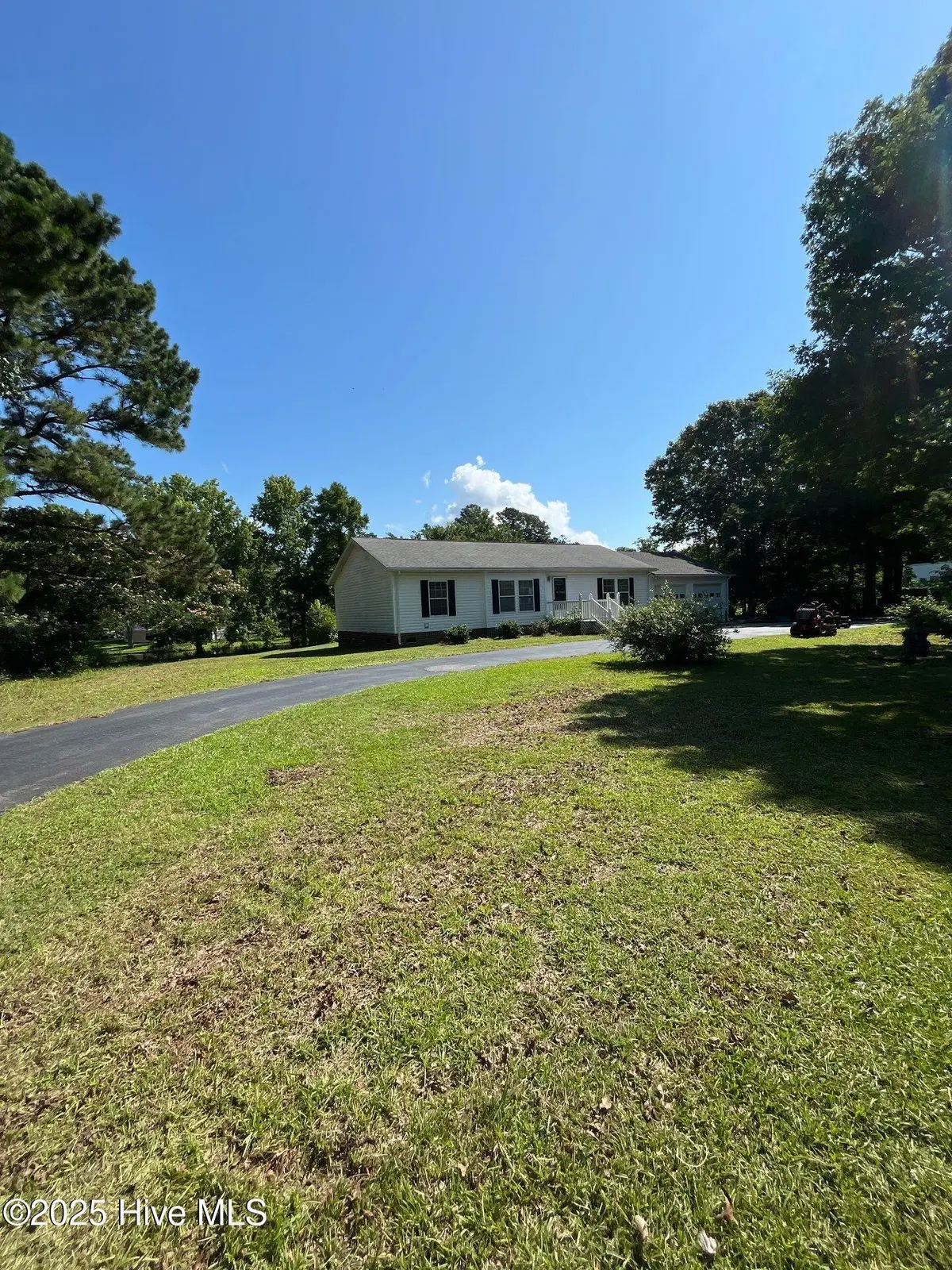
157 Evergreen Drive,Hertford, NC 27944
$255,000
- 3 Beds
- 2 Baths
- - sq. ft.
- Mobile / Manufactured
- Sold
Listed by:john thomas bohlmann
Office:bohlmann& bohlmann llc.
MLS#:100513772
Source:NC_CCAR
Sorry, we are unable to map this address
Price summary
- Price:$255,000
About this home
Canal front home in Snug Harbor! Minutes by boat to the Albemarle Sound. Fishing, boating, swimming, Clubhouse, pool community boat ramp and waterfront park that allow homeowners to enjoy and use this Waterfront community. Large Trex deck, overlooking the canal. 180ft of Bulkhead and private boat dock. This one level home has a lot offer with 3 bedrooms 2 Full baths is ready for your personal touches to give it the cosmetic updates to fit your style. Two car garage and Carport. Circular asphalt driveway, Outdoor shower, storage and Powered workshop. All on approx 1 ac lot. Just Minutes from Historic Hertford and Edenton Plus 1 hr 16 min (78 mi) via US-17 N to Norfolk Naval Base
Special financing option with Preferred Lender. Offers will be reviewed after 7 days on the market. First Look Offerees will be granted a 10-business day due diligence (inspection) period from the date of notice. Investor offers may be submitted at 31 DOM
2183182 - HUD - First Look Notice of Interest and Offeree Certification Form and Offer Instructions in Document Section for agents to assist buyers
Contact an agent
Home facts
- Year built:2005
- Listing Id #:100513772
- Added:61 day(s) ago
- Updated:August 15, 2025 at 09:47 PM
Rooms and interior
- Bedrooms:3
- Total bathrooms:2
- Full bathrooms:2
Heating and cooling
- Cooling:Central Air
- Heating:Electric, Forced Air, Heat Pump, Heating
Structure and exterior
- Roof:Shingle
- Year built:2005
Schools
- High school:Perquimans County High School
- Middle school:Perquimans County Middle School
- Elementary school:Perquimans Central/Hertford Grammar
Utilities
- Water:Community Water Available, Water Connected
Finances and disclosures
- Price:$255,000
- Tax amount:$627 (2022)
New listings near 157 Evergreen Drive
- New
 $150,000Active-- beds -- baths
$150,000Active-- beds -- baths1922 New Hope Road, Hertford, NC 27944
MLS# 100525317Listed by: UNITED COUNTRY FORBES REALTY & AUCTIONS LLC - New
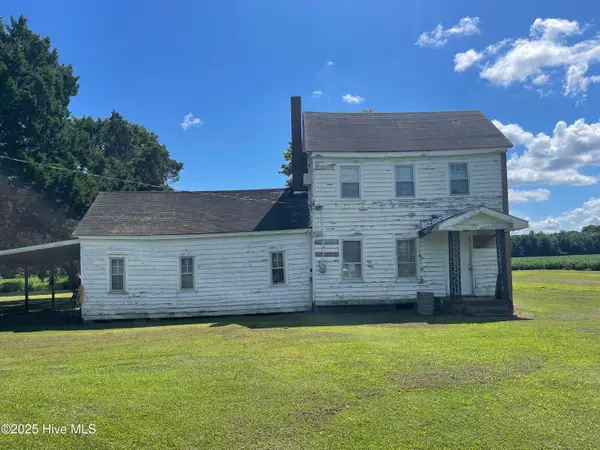 $79,000Active2 beds 1 baths
$79,000Active2 beds 1 baths1920 New Hope Road, Hertford, NC 27944
MLS# 100525310Listed by: UNITED COUNTRY FORBES REALTY & AUCTIONS LLC - New
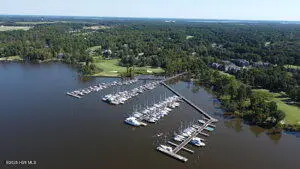 $29,000Active0.43 Acres
$29,000Active0.43 Acres113 Green Court Court W, Hertford, NC 27944
MLS# 100525080Listed by: UNITED COUNTRY FORBES REALTY & AUCTIONS LLC - New
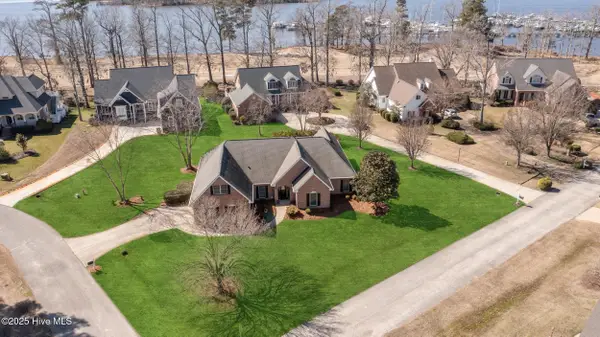 $440,000Active3 beds 2 baths2,554 sq. ft.
$440,000Active3 beds 2 baths2,554 sq. ft.105 Yeopim Circle, Hertford, NC 27944
MLS# 100525084Listed by: INNER BANKS REAL ESTATE GROUP, INC. - New
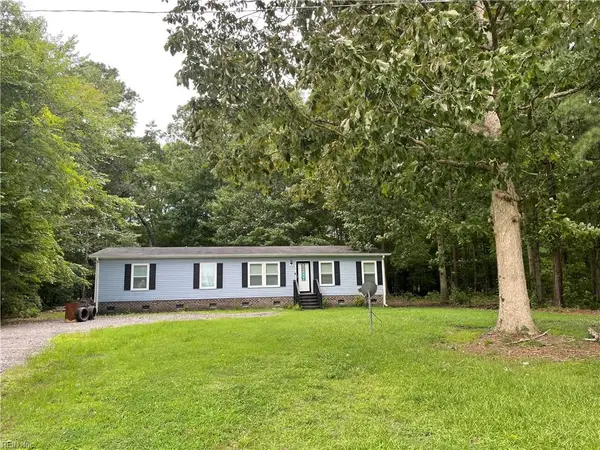 $217,500Active3 beds 2 baths1,620 sq. ft.
$217,500Active3 beds 2 baths1,620 sq. ft.994 Snug Harbor Road, Hertford, NC 27944
MLS# 10597590Listed by: Shaffer Real Estate Inc. - New
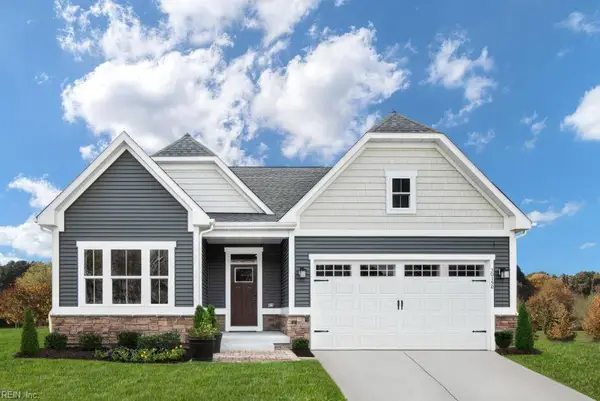 $329,990Active3 beds 2 baths1,601 sq. ft.
$329,990Active3 beds 2 baths1,601 sq. ft.LOT 92, Hertford, NC 27944
MLS# 10597511Listed by: BHHS RW Towne Realty - New
 $25,000Active0.22 Acres
$25,000Active0.22 Acres93 Tranquility Lane, Hertford, NC 27944
MLS# 100524901Listed by: TAYLOR MUELLER REALTY, INC. - New
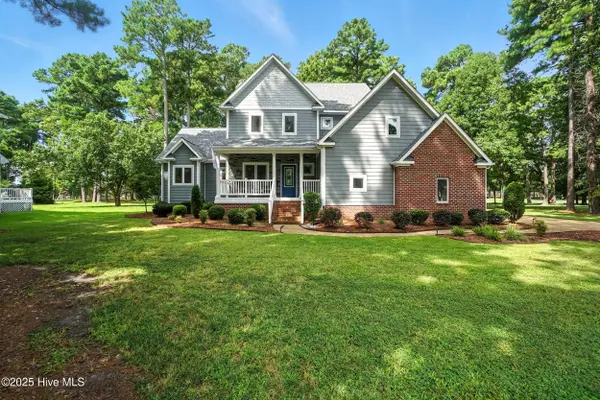 $475,000Active4 beds 4 baths2,442 sq. ft.
$475,000Active4 beds 4 baths2,442 sq. ft.128 Middleton Drive, Hertford, NC 27944
MLS# 100523567Listed by: UNITED COUNTRY FORBES REALTY & AUCTIONS LLC - New
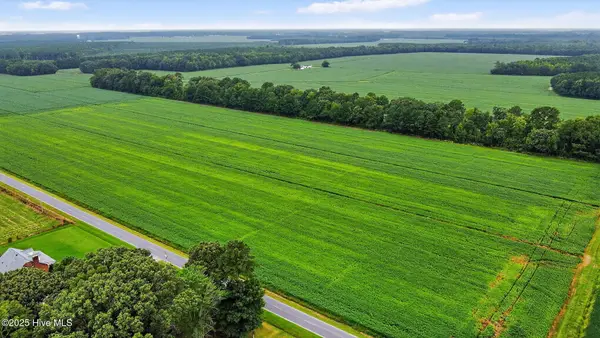 $189,000Active26.72 Acres
$189,000Active26.72 AcresTr #2 Little River Shores Road, Hertford, NC 27944
MLS# 100524856Listed by: LONG & FOSTER REAL ESTATE OCEANFRONT/COASTAL 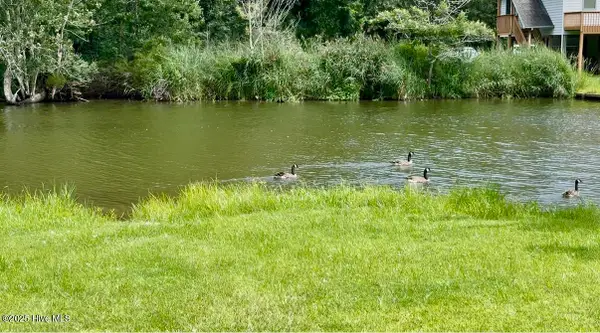 $35,000Pending0.29 Acres
$35,000Pending0.29 Acres176 Sunset Circle, Hertford, NC 27944
MLS# 100524857Listed by: CINDY TWIDDY REALTY, INC.

