220 Beech Point Boulevard, Hertford, NC 27944
Local realty services provided by:Better Homes and Gardens Real Estate Elliott Coastal Living
220 Beech Point Boulevard,Hertford, NC 27944
$750,000
- 4 Beds
- 4 Baths
- 3,441 sq. ft.
- Single family
- Active
Listed by: denise hare
Office: carolinaeast real estate
MLS#:100473960
Source:NC_CCAR
Price summary
- Price:$750,000
- Price per sq. ft.:$217.96
About this home
This stunning custom-built 4-bedroom, 3.5-bath home is set on a prime golf course lot within the prestigious gated community of Albemarle Plantation, just a short walk from key amenities. Crafted with a classic brick, this residence boasts an open floor plan in the main living area, featuring a propane fireplace, rich wood floors, and custom built-ins in both the great room and office. The gourmet kitchen is equipped with stainless steel appliances, a wine cooler, and quartz countertops. Additional highlights include 3 Car Garage, whole house generator, a private screened back porch, dual HVAC system, spacious walk-in closet in the primary suite, and scenic water views from front porch, second bedroom, office and living room.
The home's layout offers generously sized bedrooms and living areas, complemented by a dedicated office with custom built-ins, a finished bonus room over the garage, and a large screened-in deck perfect for outdoor enjoyment. The primary suite is a true retreat, while each downstairs bedroom is accompanied by its own bathroom, enhancing comfort and privacy. A sizable laundry and mudroom add convenience.
Living in Albemarle Plantation offers exclusive access to a championship golf course, marina, tennis courts, Soundside pool, Clubhouse Restaurant, Dockside Café, fitness center, and a variety of social clubs. Experience refined living in this exceptional residence that seamlessly combines elegance, space, and privacy.
Contact an agent
Home facts
- Year built:2009
- Listing ID #:100473960
- Added:378 day(s) ago
- Updated:November 15, 2025 at 11:24 AM
Rooms and interior
- Bedrooms:4
- Total bathrooms:4
- Full bathrooms:3
- Half bathrooms:1
- Living area:3,441 sq. ft.
Heating and cooling
- Cooling:Heat Pump
- Heating:Forced Air, Heating
Structure and exterior
- Roof:Composition
- Year built:2009
- Building area:3,441 sq. ft.
- Lot area:0.75 Acres
Schools
- High school:Perquimans County High School
- Middle school:Perquimans County Middle School
- Elementary school:Perquimans Central/Hertford Grammar
Utilities
- Water:Well
Finances and disclosures
- Price:$750,000
- Price per sq. ft.:$217.96
New listings near 220 Beech Point Boulevard
- New
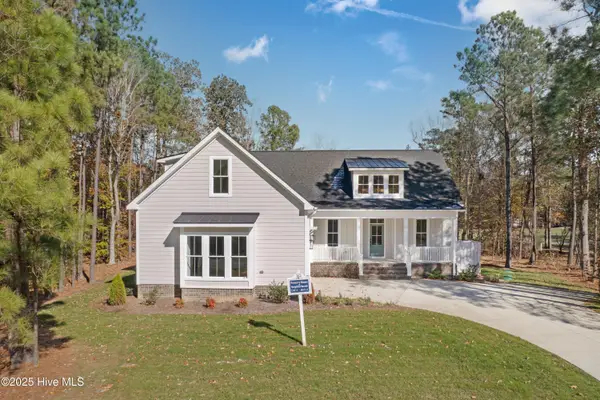 $499,900Active4 beds 3 baths2,501 sq. ft.
$499,900Active4 beds 3 baths2,501 sq. ft.172 Roanoke Drive, Hertford, NC 27944
MLS# 100541093Listed by: KINGDOM REAL ESTATE SERVICES INC. - New
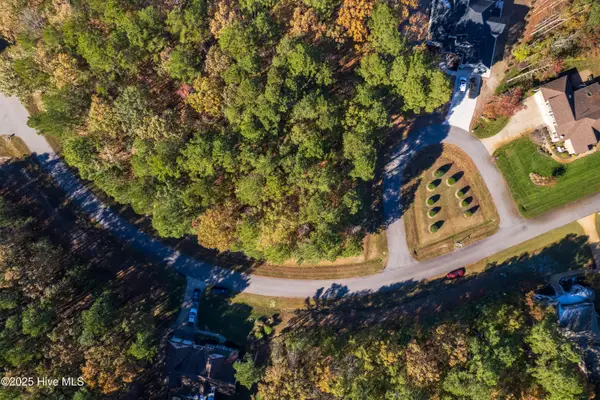 $45,000Active0.57 Acres
$45,000Active0.57 Acres65 Standard Bred Way, Hertford, NC 27944
MLS# 100541157Listed by: KINGDOM REAL ESTATE SERVICES INC. - New
 $265,000Active3 beds 2 baths1,628 sq. ft.
$265,000Active3 beds 2 baths1,628 sq. ft.243 Pirate Cove Way, Hertford, NC 27944
MLS# 100540690Listed by: KELLER WILLIAMS TOWN CENTER - New
 $65,000Active1.33 Acres
$65,000Active1.33 Acres346 See View L Lane, Hertford, NC 27944
MLS# 100541275Listed by: CGP REALTY - New
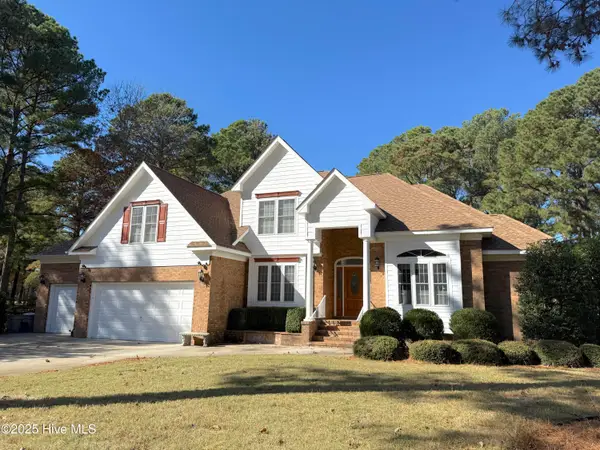 $499,000Active4 beds 3 baths2,887 sq. ft.
$499,000Active4 beds 3 baths2,887 sq. ft.116 Waccamaw Drive, Hertford, NC 27944
MLS# 100540729Listed by: TAYLOR MUELLER REALTY, INC. - New
 $79,000Active1.3 Acres
$79,000Active1.3 AcresLot 42 See View Lane, Hertford, NC 27944
MLS# 100540640Listed by: CGP REALTY - New
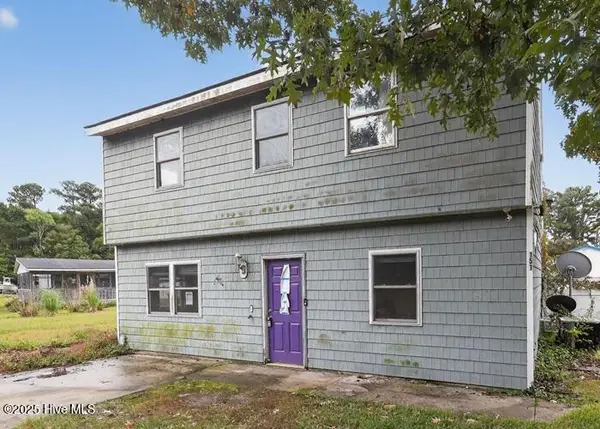 $201,400Active3 beds 2 baths1,364 sq. ft.
$201,400Active3 beds 2 baths1,364 sq. ft.151 Longbeach Drive, Hertford, NC 27944
MLS# 100540542Listed by: RHSS DBA OWNERS COM - New
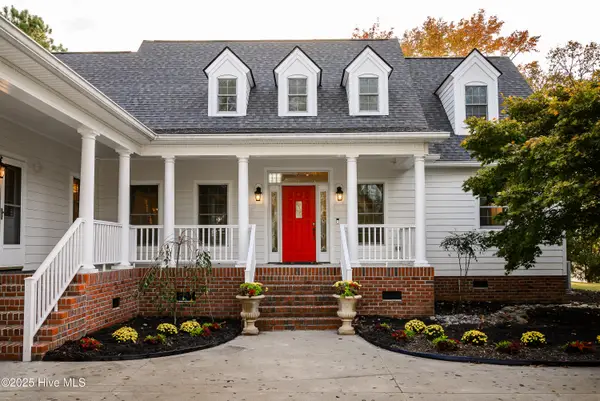 $1,450,000Active7 beds 8 baths5,111 sq. ft.
$1,450,000Active7 beds 8 baths5,111 sq. ft.198 Knowles Landing Drive, Hertford, NC 27944
MLS# 100540403Listed by: CAROLINAEAST REAL ESTATE - New
 $34,900Active1.8 Acres
$34,900Active1.8 AcresLot 18 Blue Heron Boulevard, Hertford, NC 27944
MLS# 100540400Listed by: CGP REALTY - New
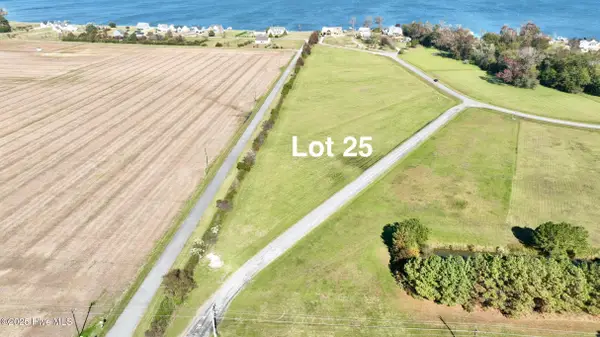 $29,900Active2.25 Acres
$29,900Active2.25 Acres247 Blue Heron Boulevard, Hertford, NC 27944
MLS# 100540334Listed by: CGP REALTY
