727 Pennsylvania Avenue, Hertford, NC 27944
Local realty services provided by:Better Homes and Gardens Real Estate Lifestyle Property Partners
727 Pennsylvania Avenue,Hertford, NC 27944
$229,000
- 3 Beds
- 2 Baths
- 1,394 sq. ft.
- Single family
- Active
Listed by: dawn young
Office: asher re llc.
MLS#:100516882
Source:NC_CCAR
Price summary
- Price:$229,000
- Price per sq. ft.:$164.28
About this home
Your heart will SKIP A BEAT looking at this 2025 remodel. The kitchen is spacious with its own sitting area, all new appliances and A COFFEE BAR!! It will captivate you. Stylish tile and classy fixtures are just the beginning. The dining and living area offer tons of comfort. The FIRST FLOOR MASTER has a large closet space, a STUNNING BATHROOM with a walk-in shower. There is another bedroom and full bathroom on the first floor, then heading up the stairs there is a THIRD bedroom with a large ATTIC space. If that doesn't grab you hang out in the man-she shed out back which has POWER!! Can you see yourself HERE? Picture relaxing on the covered porch with a cozy cup of coffee or kicking back on the deck while looking at sunsets and blue skies. So many special touches... you will fall in LOVE at first sight! BUT THERE IS MORE... What is going on in Historic Hertford you ask? Not only are you close to the water but this cute quaint town has special events and always overs a touch of local charm. Enjoy a stroll or bike ride through town, grab a scoop of ice cream, a bite to eat, or check out the beauty of all the Historic homes.
Contact an agent
Home facts
- Year built:1978
- Listing ID #:100516882
- Added:140 day(s) ago
- Updated:November 19, 2025 at 02:52 AM
Rooms and interior
- Bedrooms:3
- Total bathrooms:2
- Full bathrooms:2
- Living area:1,394 sq. ft.
Heating and cooling
- Cooling:Central Air
- Heating:Gas Pack, Heat Pump, Heating, Natural Gas
Structure and exterior
- Roof:Architectural Shingle
- Year built:1978
- Building area:1,394 sq. ft.
- Lot area:0.14 Acres
Schools
- High school:Perquimans High
- Middle school:Perquimans Middle
- Elementary school:Perquimans Central/Hertford Grammar
Utilities
- Water:Water Connected
- Sewer:Sewer Connected
Finances and disclosures
- Price:$229,000
- Price per sq. ft.:$164.28
New listings near 727 Pennsylvania Avenue
- New
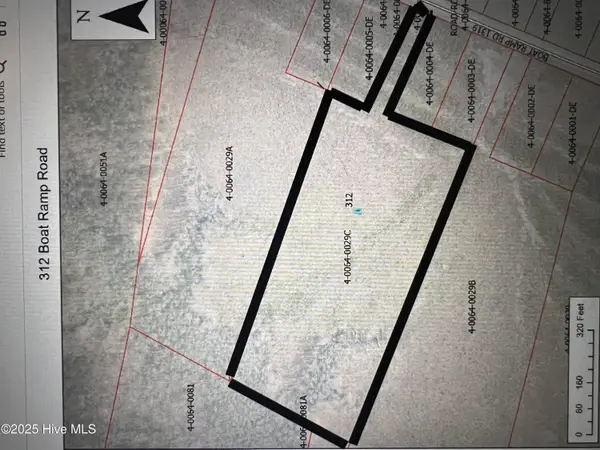 $105,000Active10.01 Acres
$105,000Active10.01 Acres312 Boat Ramp Road, Hertford, NC 27944
MLS# 100541763Listed by: HALL & NIXON REAL ESTATE, INC - New
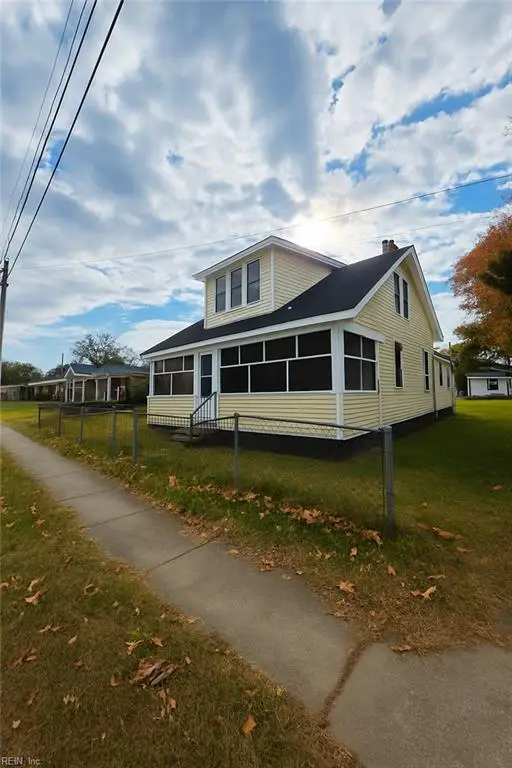 $199,900Active4 beds 2 baths1,278 sq. ft.
$199,900Active4 beds 2 baths1,278 sq. ft.319 King Street, Hertford, NC 27944
MLS# 10610175Listed by: EXP Realty LLC - New
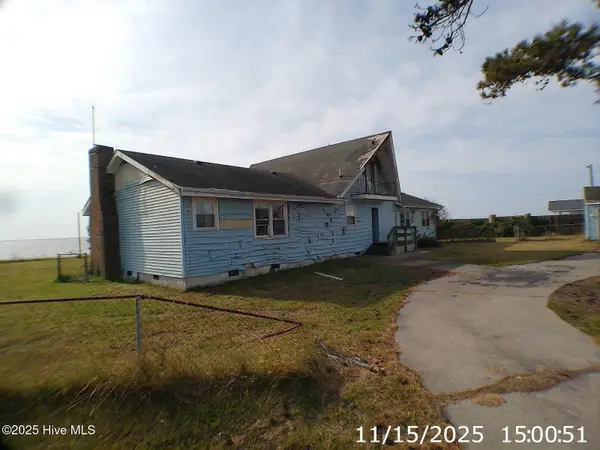 $242,000Active3 beds 2 baths2,130 sq. ft.
$242,000Active3 beds 2 baths2,130 sq. ft.153 Webb Street, Hertford, NC 27944
MLS# 100541550Listed by: CAROLINA EAGLE REAL ESTATE,LLC - New
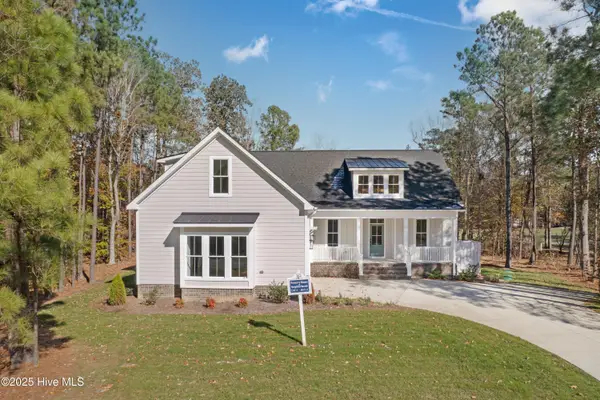 $499,900Active4 beds 3 baths2,501 sq. ft.
$499,900Active4 beds 3 baths2,501 sq. ft.172 Roanoke Drive, Hertford, NC 27944
MLS# 100541093Listed by: KINGDOM REAL ESTATE SERVICES INC. - New
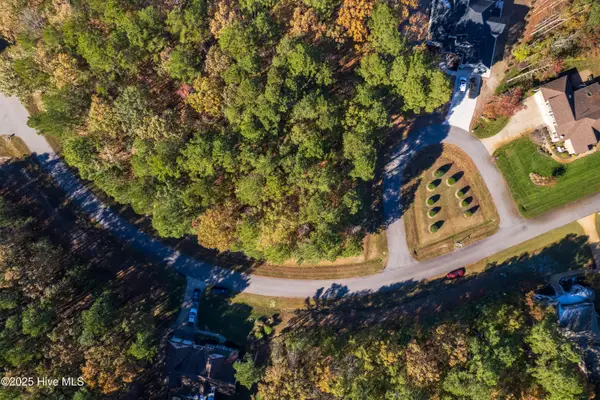 $45,000Active0.57 Acres
$45,000Active0.57 Acres65 Standard Bred Way, Hertford, NC 27944
MLS# 100541157Listed by: KINGDOM REAL ESTATE SERVICES INC. - New
 $265,000Active3 beds 2 baths1,628 sq. ft.
$265,000Active3 beds 2 baths1,628 sq. ft.243 Pirate Cove Way, Hertford, NC 27944
MLS# 100540690Listed by: KELLER WILLIAMS TOWN CENTER - New
 $65,000Active1.33 Acres
$65,000Active1.33 Acres346 See View L Lane, Hertford, NC 27944
MLS# 100541275Listed by: CGP REALTY - New
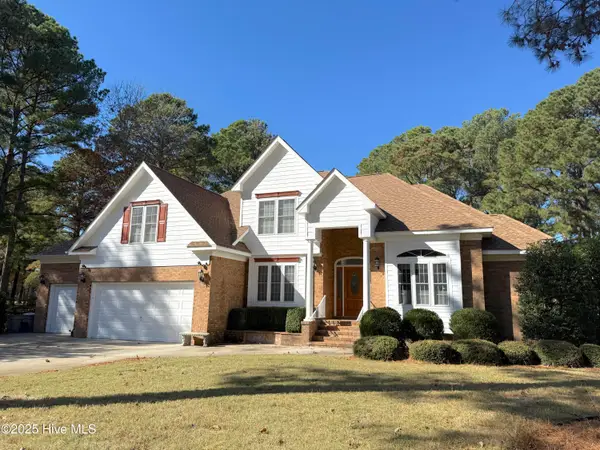 $499,000Active4 beds 3 baths2,887 sq. ft.
$499,000Active4 beds 3 baths2,887 sq. ft.116 Waccamaw Drive, Hertford, NC 27944
MLS# 100540729Listed by: TAYLOR MUELLER REALTY, INC. - New
 $79,000Active1.3 Acres
$79,000Active1.3 AcresLot 42 See View Lane, Hertford, NC 27944
MLS# 100540640Listed by: CGP REALTY - New
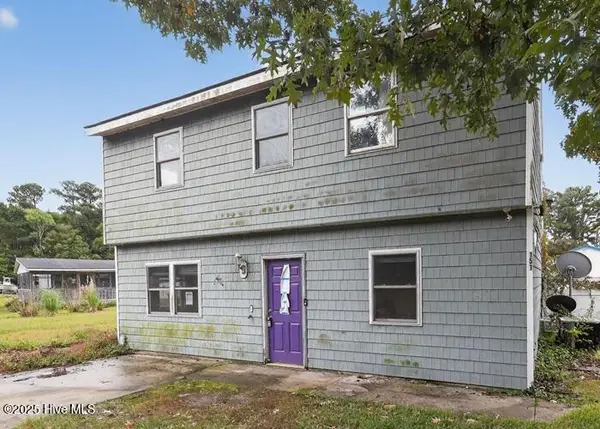 $201,400Active3 beds 2 baths1,364 sq. ft.
$201,400Active3 beds 2 baths1,364 sq. ft.151 Longbeach Drive, Hertford, NC 27944
MLS# 100540542Listed by: RHSS DBA OWNERS COM
