122 Quinton Street, Holden Beach, NC 28462
Local realty services provided by:Better Homes and Gardens Real Estate Lifestyle Property Partners
122 Quinton Street,Holden Beach, NC 28462
$699,900
- 3 Beds
- 3 Baths
- 1,850 sq. ft.
- Single family
- Pending
Listed by: joshua h pierce, aaron bishop
Office: realty one group dockside north
MLS#:100464916
Source:NC_CCAR
Price summary
- Price:$699,900
- Price per sq. ft.:$378.32
About this home
Location, Location, Location! Motivated Sellers! Tour today! 122 Quinton St. is right in the heart of Holden Beach! This 3 bed 2.5 bath home is a block from island resturaunts, ice cream shops, and a short walk to Bridgeview Park with playgrounds, splash pad, and more! Take in the views of both the Intracoastal Waterway, and the Atlantic Ocean from one of 6 balconeys. This reverse floorplan features a large open living area and dining space. Recent improvements include removing all popcorn ceilings and paint wall to wall. In the kitchen you will find new counters, and tile backsplash. The second level has all three bedrooms that each have exterior doors to a balconey. Recently added pocket doors on the interior to provide more space to relax and unwind. The ground level has a two car garage, plenty of storage space, and a very large owners closet that could easily be made into a home office or flex room. An outdoor shower after sandy or salty days, and a nice paver patio to simply hang by the grill. In addition to the two car garage, this corner lot has room for up to 6 additional cars to park off the street, or park your boat when not in the water. The community boat ramp is also only a block away, and the beach is only a 5 minute walk. This home is being offered mostly furnished and is waiting for you to visit now, and all year long!
Contact an agent
Home facts
- Year built:1996
- Listing ID #:100464916
- Added:445 day(s) ago
- Updated:November 26, 2025 at 09:02 AM
Rooms and interior
- Bedrooms:3
- Total bathrooms:3
- Full bathrooms:2
- Half bathrooms:1
- Living area:1,850 sq. ft.
Heating and cooling
- Cooling:Heat Pump
- Heating:Electric, Heat Pump, Heating, Propane
Structure and exterior
- Roof:Architectural Shingle
- Year built:1996
- Building area:1,850 sq. ft.
- Lot area:0.15 Acres
Schools
- High school:West Brunswick
- Middle school:Cedar Grove
- Elementary school:Virginia Williamson
Finances and disclosures
- Price:$699,900
- Price per sq. ft.:$378.32
New listings near 122 Quinton Street
- New
 $925,000Active4 beds 2 baths1,533 sq. ft.
$925,000Active4 beds 2 baths1,533 sq. ft.124 Starfish Drive, Holden Beach, NC 28462
MLS# 100542985Listed by: IVESTER JACKSON CHRISTIE'S 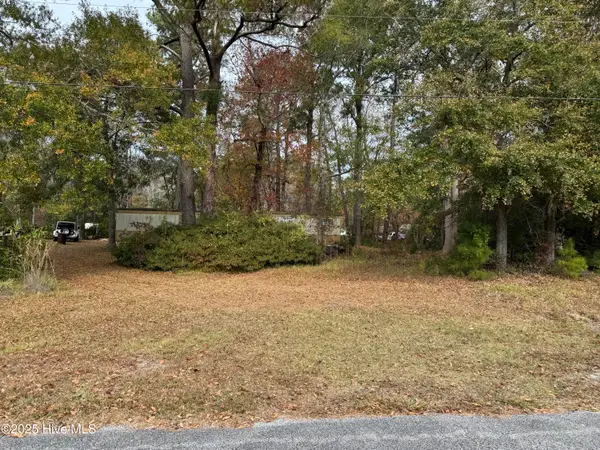 $89,900Pending0.3 Acres
$89,900Pending0.3 Acres1240 Charles Street Sw, Holden Beach, NC 28462
MLS# 100542625Listed by: LORETTA REALTY GROUP- New
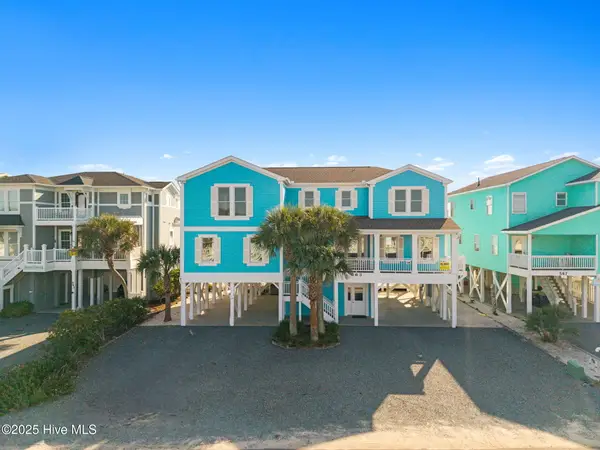 $2,650,000Active6 beds 7 baths3,394 sq. ft.
$2,650,000Active6 beds 7 baths3,394 sq. ft.563 Ocean Boulevard W, Holden Beach, NC 28462
MLS# 100542576Listed by: PROACTIVE REAL ESTATE 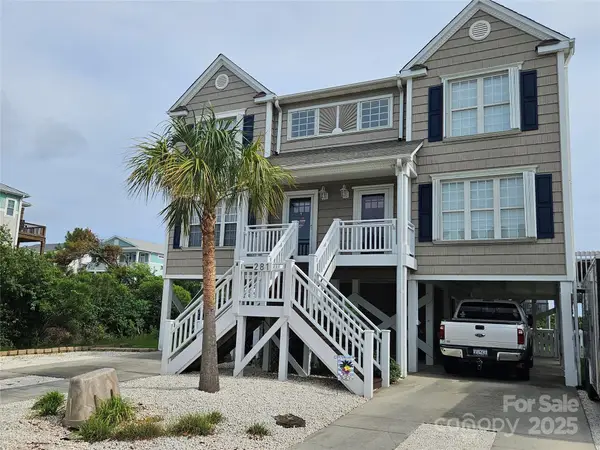 $649,900Active3 beds 3 baths1,566 sq. ft.
$649,900Active3 beds 3 baths1,566 sq. ft.281 Brunswick Avenue W, Holden Beach, NC 28462
MLS# 4289276Listed by: PREMIER PROPERTIES OF THE CAROLINAS- New
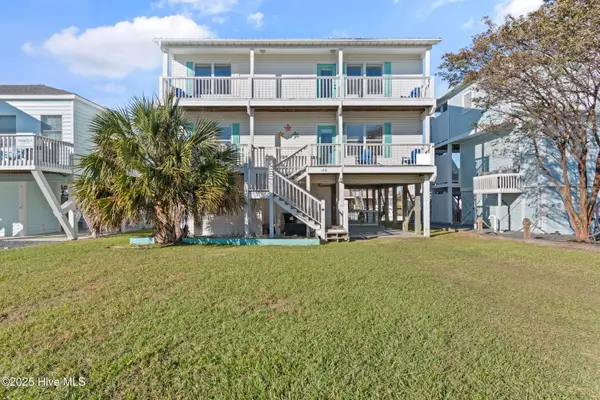 $925,000Active4 beds 2 baths2,114 sq. ft.
$925,000Active4 beds 2 baths2,114 sq. ft.135 Starfish Drive, Holden Beach, NC 28462
MLS# 100542122Listed by: COASTAL DEVELOPMENT & REALTY - New
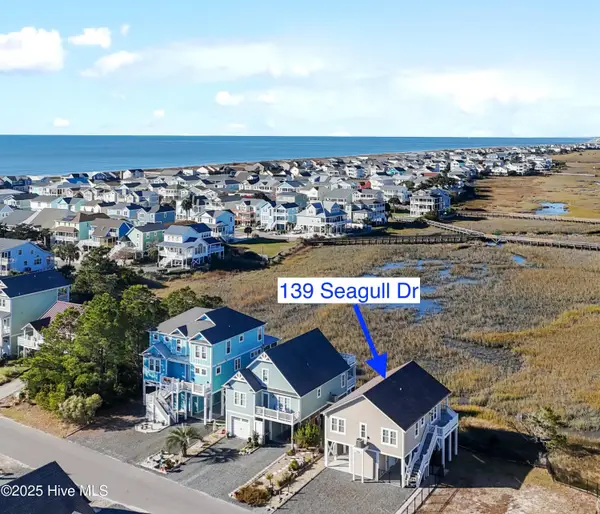 $599,995Active2 beds 2 baths1,020 sq. ft.
$599,995Active2 beds 2 baths1,020 sq. ft.139 Seagull Drive, Holden Beach, NC 28462
MLS# 100541984Listed by: PROACTIVE REAL ESTATE - New
 $300,000Active0.11 Acres
$300,000Active0.11 Acres141 Seagull Drive, Holden Beach, NC 28462
MLS# 100541978Listed by: PROACTIVE REAL ESTATE - New
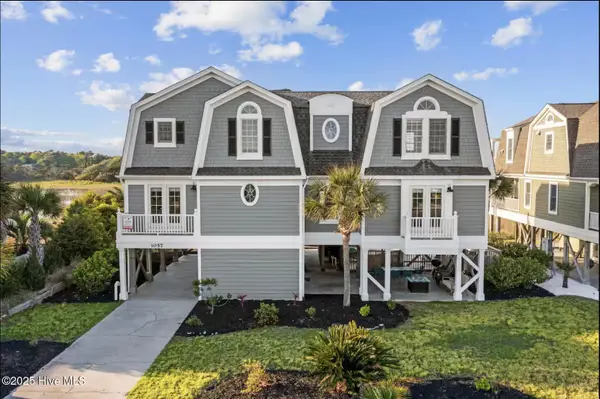 $1,300,000Active5 beds 6 baths2,701 sq. ft.
$1,300,000Active5 beds 6 baths2,701 sq. ft.1057 Tide Ridge Drive, Holden Beach, NC 28462
MLS# 100541969Listed by: COASTAL DEVELOPMENT & REALTY - New
 $1,900,000Active5 beds 7 baths2,498 sq. ft.
$1,900,000Active5 beds 7 baths2,498 sq. ft.147 Swordfish Drive, Holden Beach, NC 28462
MLS# 100541716Listed by: COLDWELL BANKER SEA COAST ADVANTAGE - New
 $589,900Active2 beds 2 baths1,510 sq. ft.
$589,900Active2 beds 2 baths1,510 sq. ft.317 Sand Piper Lane, Holden Beach, NC 28462
MLS# 100541641Listed by: RE/MAX AT THE BEACH / HOLDEN BEACH
