127 Halstead Street, Holden Beach, NC 28462
Local realty services provided by:Better Homes and Gardens Real Estate Lifestyle Property Partners
127 Halstead Street,Holden Beach, NC 28462
$849,000
- 3 Beds
- 3 Baths
- 1,904 sq. ft.
- Single family
- Pending
Listed by:michele klock
Office:proactive real estate
MLS#:100487797
Source:NC_CCAR
Price summary
- Price:$849,000
- Price per sq. ft.:$445.9
About this home
Enjoy the views and breeze from Intracoastal Waterway, & Ocean from your front decks. OFFERING A 2/1 INTEREST RATE BUY DOWN WITH A BONA FIDE CONTRACT. Excellent location in the heart of Holden Beach. Close to everything!! Beach access right down the street. Never on a rental program but would be a great income producing property, vacation home or full-time residence. Inverted floor plan with large open living room, kitchen, & dining area on the top floor to maximize views. Vaulted ceiling & access to outdoor decks on both sides. Oversized kitchen with expansive countertop, plenty of storage cabinets, pantry & counter seating. Powder room just off the Living room. The first floor has a true inviting entry with a large storage closet. The hallway leads to 3 bedrooms & 2 full baths. The primary ensuite is spacious with a door leading to a private deck overlooking the large backyard. Primary ensuite has tons of closet space, built in makeup area, & private bath. Across the hall are 2 additional bedrooms with great closet space. Bedroom 2 has additional deep storage underneath the stairs. Super convenient hall laundry. Wonderful 2 story decks on both front & back to take in the ocean breezes. Plenty of room for entertaining, dining al fresco, or relaxing with a good book. Watch the boats go by on ICW. Nice backyard has plenty of room for a pool. Outdoor Shower!! Ground level storage area with work bench. Close to restaurants, shopping, festival area, HB community park, music pavilion & public boat ramp located under the Holden beach bridge. The charming waterfront Halstead Park is 190 feet away with a fishing pier & picnic area on the Intracoastal Waterway. Schedule your private showing today! No overcrowded beaches here. Do not let this one pass you by!!! Perfectly nestled between Wilmington NC & N Myrtle Beach for the best of all worlds. Location is EVERYTHING!
Contact an agent
Home facts
- Year built:1997
- Listing ID #:100487797
- Added:242 day(s) ago
- Updated:October 08, 2025 at 08:16 AM
Rooms and interior
- Bedrooms:3
- Total bathrooms:3
- Full bathrooms:2
- Half bathrooms:1
- Living area:1,904 sq. ft.
Heating and cooling
- Cooling:Central Air
- Heating:Electric, Heat Pump, Heating
Structure and exterior
- Roof:Composition
- Year built:1997
- Building area:1,904 sq. ft.
- Lot area:0.15 Acres
Schools
- High school:West Brunswick
- Middle school:Cedar Grove
- Elementary school:Virginia Williamson
Utilities
- Water:Municipal Water Available
Finances and disclosures
- Price:$849,000
- Price per sq. ft.:$445.9
- Tax amount:$2,670 (2024)
New listings near 127 Halstead Street
- New
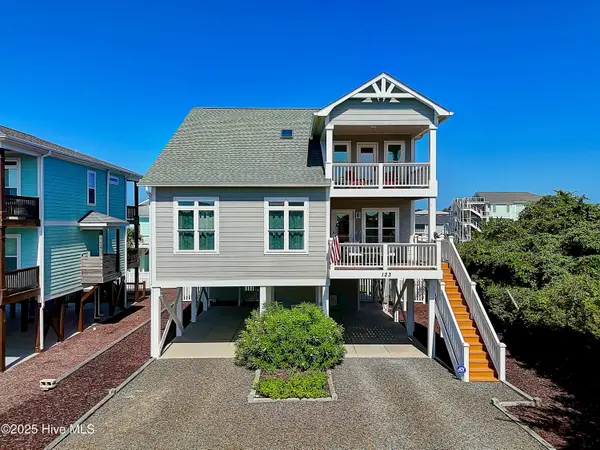 $824,900Active3 beds 4 baths1,844 sq. ft.
$824,900Active3 beds 4 baths1,844 sq. ft.123 Brunswick Avenue, Holden Beach, NC 28462
MLS# 100534441Listed by: PROACTIVE REAL ESTATE 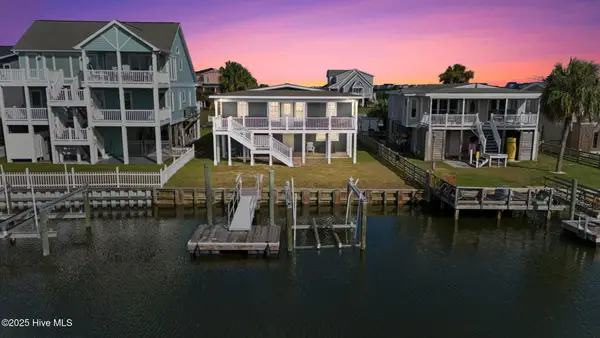 $800,000Pending4 beds 2 baths1,332 sq. ft.
$800,000Pending4 beds 2 baths1,332 sq. ft.139 Swordfish Drive, Holden Beach, NC 28462
MLS# 100534132Listed by: BERKSHIRE HATHAWAY HOMESERVICES CAROLINA PREMIER PROPERTIES $475,000Active2 beds 2 baths832 sq. ft.
$475,000Active2 beds 2 baths832 sq. ft.142 Brunswick Avenue E # A, Holden Beach, NC 28462
MLS# 100532820Listed by: INTRACOASTAL REALTY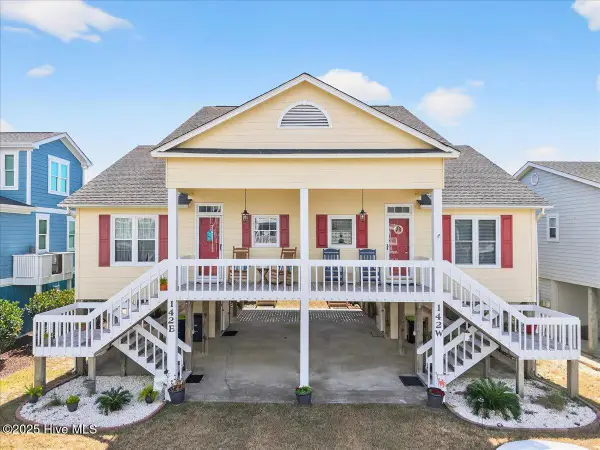 $475,000Active2 beds 2 baths832 sq. ft.
$475,000Active2 beds 2 baths832 sq. ft.142 Brunswick Avenue E # B, Holden Beach, NC 28462
MLS# 100532821Listed by: INTRACOASTAL REALTY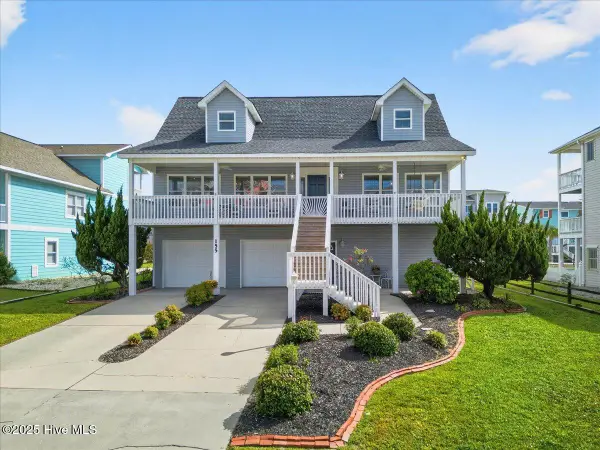 $1,100,000Active4 beds 4 baths3,360 sq. ft.
$1,100,000Active4 beds 4 baths3,360 sq. ft.155 Yacht Watch Drive, Holden Beach, NC 28462
MLS# 100531606Listed by: RE/MAX AT THE BEACH / CALABASH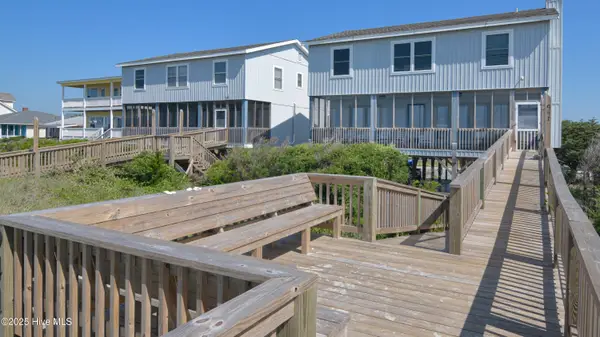 $1,399,000Active5 beds 4 baths2,318 sq. ft.
$1,399,000Active5 beds 4 baths2,318 sq. ft.941 Ocean Boulevard W, Holden Beach, NC 28462
MLS# 100530302Listed by: LANDMARK SOTHEBY'S INTERNATIONAL REALTY- Open Sun, 2 to 4pm
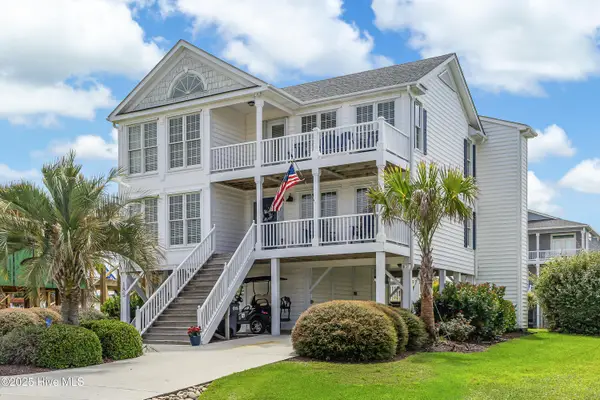 $1,275,000Active4 beds 4 baths2,254 sq. ft.
$1,275,000Active4 beds 4 baths2,254 sq. ft.185 Yacht Watch Drive, Holden Beach, NC 28462
MLS# 100530273Listed by: INTRACOASTAL REALTY  $1,425,000Active4 beds 3 baths1,658 sq. ft.
$1,425,000Active4 beds 3 baths1,658 sq. ft.551 Ocean Boulevard W, Holden Beach, NC 28462
MLS# 100530015Listed by: HOBBS REALTY, INC.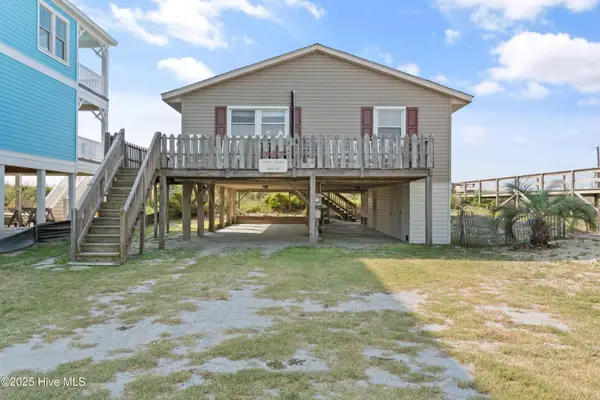 $1,100,000Pending3 beds 1 baths1,008 sq. ft.
$1,100,000Pending3 beds 1 baths1,008 sq. ft.787 Ocean Boulevard W, Holden Beach, NC 28462
MLS# 100529759Listed by: PROACTIVE REAL ESTATE $1,250,000Active4 beds 5 baths2,514 sq. ft.
$1,250,000Active4 beds 5 baths2,514 sq. ft.126 Dolphin Street Sw, Holden Beach, NC 28462
MLS# 100529673Listed by: POPE REAL ESTATE
