155 Yacht Watch Drive, Holden Beach, NC 28462
Local realty services provided by:Better Homes and Gardens Real Estate Elliott Coastal Living
155 Yacht Watch Drive,Holden Beach, NC 28462
$1,100,000
- 4 Beds
- 4 Baths
- 3,360 sq. ft.
- Single family
- Active
Upcoming open houses
- Sun, Nov 1612:00 pm - 03:00 pm
Listed by: steven p robertson
Office: re/max at the beach / calabash
MLS#:100531606
Source:NC_CCAR
Price summary
- Price:$1,100,000
- Price per sq. ft.:$327.38
About this home
Welcome to 155 Yacht Watch Drive — a coastal residence that combines generous space with refined charm in the heart of Holden Beach. Approaching the property, you'll notice a well-maintained lot of approximately 0.19 acres, and neat landscaping that enhances curb appeal. The home, built in 1996, rises three stories with classic wood-frame construction and newer vinyl siding. offering
an unmistakable island feel. Stepping inside, you are greeted by an open and airy layout defined by flowing sightlines and abundant natural light. The living room stretches wide, offering ample room for entertaining or relaxed family time. Adjacent is a formal dining area that transitions seamlessly
into the gourmet kitchen — complete with a generous kitchen island, pantry storage, and hardwood flooring. A delightful sunroom extends the living space, giving you a quiet sanctuary to enjoy morning light or late-afternoon calm. The home comprises four bedrooms and a total of four bathrooms The primary suite is ideally located, offering privacy and comfort, with an en suite bath featuring tasteful finishes. Secondary bedrooms are well-scaled, with ample closet space, and each bath is well appointed. Outdoor features are equally impressive : a covered porch, decks, and patio spaces encourage enjoyment. You'll also find an outdoor shower, perfect for rinsing off sand after beach days. Two-car, oversized attached garage, workshop space, golf-cart
parking options, and paved driveway complete the practical aspects of this home. From this prime
location, the beach is within easy reach, while local shops, restaurants, and golf courses are just a
short ride away. The home is fully furnished, allowing for a seamless move-in or turnkey transition for
vacation rental potential. With 3,360 square feet of living area, this home blends generous proportions
with coastal style. Don't miss this rare chance to claim your own slice of Holden Beach living.
Contact an agent
Home facts
- Year built:1996
- Listing ID #:100531606
- Added:55 day(s) ago
- Updated:November 14, 2025 at 11:31 AM
Rooms and interior
- Bedrooms:4
- Total bathrooms:4
- Full bathrooms:3
- Half bathrooms:1
- Living area:3,360 sq. ft.
Heating and cooling
- Cooling:Central Air, Heat Pump, Wall/Window Unit(s)
- Heating:Electric, Heat Pump, Heating
Structure and exterior
- Roof:Composition
- Year built:1996
- Building area:3,360 sq. ft.
- Lot area:0.19 Acres
Schools
- High school:West Brunswick
- Middle school:Cedar Grove
- Elementary school:Virginia Williamson
Utilities
- Water:Water Connected
- Sewer:Sewer Connected
Finances and disclosures
- Price:$1,100,000
- Price per sq. ft.:$327.38
New listings near 155 Yacht Watch Drive
- New
 $1,549,000Active5 beds 4 baths1,981 sq. ft.
$1,549,000Active5 beds 4 baths1,981 sq. ft.599 Ocean Boulevard W, Holden Beach, NC 28462
MLS# 100540737Listed by: PROACTIVE REAL ESTATE - New
 $873,000Active4 beds 2 baths1,638 sq. ft.
$873,000Active4 beds 2 baths1,638 sq. ft.552 Ocean Boulevard W, Holden Beach, NC 28462
MLS# 100540487Listed by: PROACTIVE REAL ESTATE  $949,900Active3 beds 2 baths1,780 sq. ft.
$949,900Active3 beds 2 baths1,780 sq. ft.160 Sailfish Drive, Holden Beach, NC 28462
MLS# 100539017Listed by: RE/MAX AT THE BEACH / HOLDEN BEACH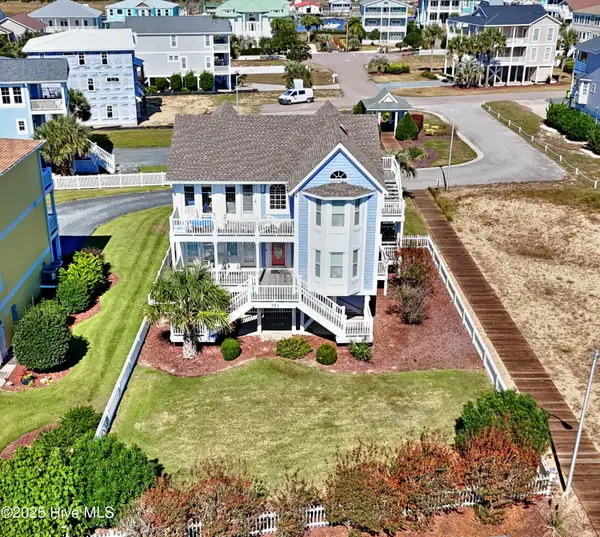 $985,000Active4 beds 3 baths2,216 sq. ft.
$985,000Active4 beds 3 baths2,216 sq. ft.161 Brunswick Avenue E, Holden Beach, NC 28462
MLS# 100538748Listed by: COLDWELL BANKER SEA COAST ADVANTAGE $610,000Active2 beds 2 baths788 sq. ft.
$610,000Active2 beds 2 baths788 sq. ft.433 Ocean Boulevard W # D, Supply, NC 28462
MLS# 100538531Listed by: KELLER WILLIAMS INNOVATE-WILMINGTON $799,000Active4 beds 2 baths1,610 sq. ft.
$799,000Active4 beds 2 baths1,610 sq. ft.124 Dolphin Drive, Holden Beach, NC 28462
MLS# 100538362Listed by: INTRACOASTAL REALTY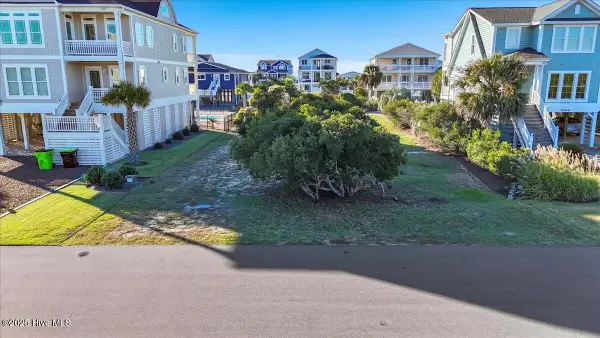 $300,000Active0.23 Acres
$300,000Active0.23 Acres1042 Tide Ridge Drive, Holden Beach, NC 28462
MLS# 100537894Listed by: INTRACOASTAL REALTY CORPORATION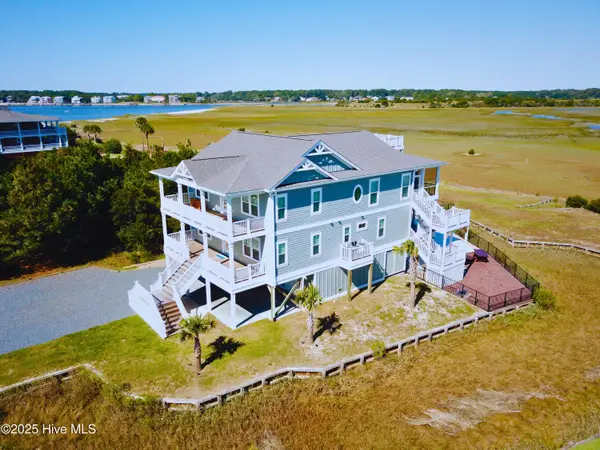 $2,250,000Pending6 beds 7 baths3,932 sq. ft.
$2,250,000Pending6 beds 7 baths3,932 sq. ft.1354 Ocean Boulevard W, Holden Beach, NC 28462
MLS# 100537839Listed by: COLDWELL BANKER SEA COAST ADVANTAGE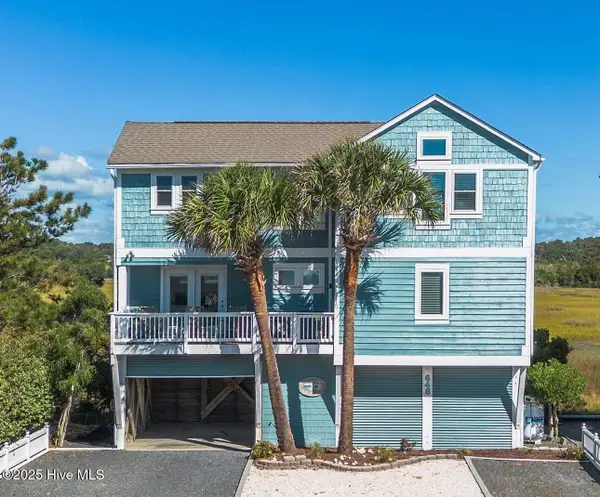 $874,000Active3 beds 3 baths1,515 sq. ft.
$874,000Active3 beds 3 baths1,515 sq. ft.648 Ocean Boulevard W, Holden Beach, NC 28462
MLS# 100536770Listed by: COLDWELL BANKER SEA COAST ADVANTAGE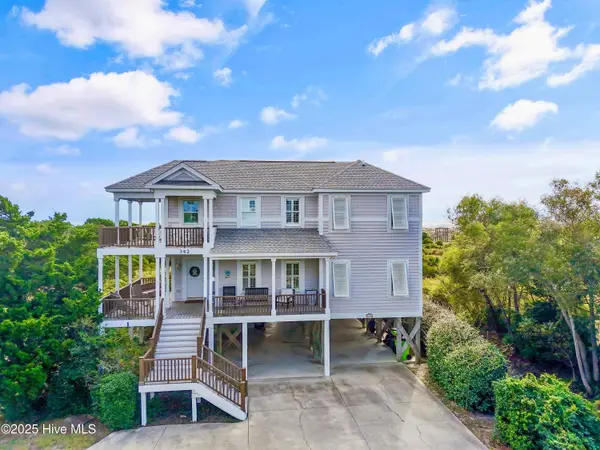 $2,600,000Active5 beds 6 baths2,966 sq. ft.
$2,600,000Active5 beds 6 baths2,966 sq. ft.342 Serenity Lane, Holden Beach, NC 28462
MLS# 100536702Listed by: COASTAL DEVELOPMENT & REALTY
