1031 Coquina Cove Drive, Holden Beach, NC 28462
Local realty services provided by:Better Homes and Gardens Real Estate Lifestyle Property Partners
1031 Coquina Cove Drive,Holden Beach, NC 28462
$1,790,000
- 5 Beds
- 5 Baths
- 2,800 sq. ft.
- Single family
- Active
Listed by:the andrews team
Office:coldwell banker sea coast advantage
MLS#:100529386
Source:NC_CCAR
Price summary
- Price:$1,790,000
- Price per sq. ft.:$639.29
About this home
A Hidden Gem of Modern Luxury on Holden Beach Discover one of the most stylish and luxurious homes on Holden Beachtucked away in a peaceful, private enclave just off the beaten path. Only two years old, this thoughtfully designed residence features top-tier finishes and a layout that maximizes every inch of space. From the moment you step inside, you'll notice the attention to detail and upscale touches throughout. Enjoy modern conveniences like a Rinnai tankless water heater, a private elevator, a spacious swimming pool, and expansive porches both upstairs and downperfect for soaking in the coastal breeze. The gourmet kitchen is a chef's dream, equipped with a gas stove featuring double ovens, a Caf refrigerator, and elegant lighting fixtures that set the perfect tone. The living area centers around a large, seamlessly integrated TV above the fireplaceideal for relaxing or entertaining. With 5 bedrooms and 4.5 baths, there's plenty of room for family and guests. Unique features include a cozy loft reading nook and a hidden computer/reading roomperfect for a quiet escape or remote work. Take in serene marsh views and glimpses of the ocean from the back decksyour own slice of ''Heaven on Earth.'' And the best part? This home comes fully furnished with high-end pieces, so all you need to do is arrive and unwind. Don't miss your chance to own this one-of-a-kind coastal retreat. Schedule your private showing today!
Contact an agent
Home facts
- Year built:2023
- Listing ID #:100529386
- Added:2 day(s) ago
- Updated:September 09, 2025 at 10:18 AM
Rooms and interior
- Bedrooms:5
- Total bathrooms:5
- Full bathrooms:4
- Half bathrooms:1
- Living area:2,800 sq. ft.
Heating and cooling
- Cooling:Central Air
- Heating:Electric, Heat Pump, Heating
Structure and exterior
- Roof:Architectural Shingle
- Year built:2023
- Building area:2,800 sq. ft.
- Lot area:0.16 Acres
Schools
- High school:West Brunswick
- Middle school:Cedar Grove
- Elementary school:Virginia Williamson
Utilities
- Water:Municipal Water Available, Water Connected
- Sewer:Sewer Connected
Finances and disclosures
- Price:$1,790,000
- Price per sq. ft.:$639.29
- Tax amount:$7,261 (2024)
New listings near 1031 Coquina Cove Drive
- New
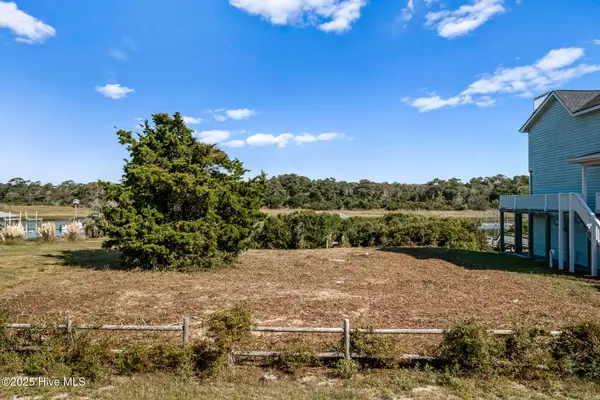 $699,000Active0.28 Acres
$699,000Active0.28 Acres149 South Shore Drive, Holden Beach, NC 28462
MLS# 100529400Listed by: COLDWELL BANKER SEA COAST ADVANTAGE 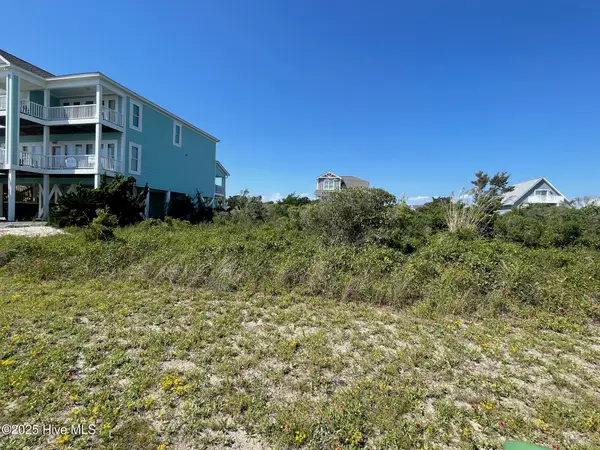 $450,000Pending0.16 Acres
$450,000Pending0.16 Acres342 Ocean Boulevard W, Holden Beach, NC 28462
MLS# 100529287Listed by: PROACTIVE REAL ESTATE- New
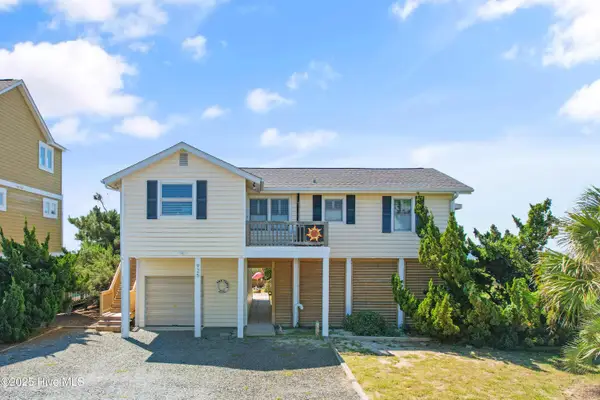 $1,595,000Active3 beds 2 baths1,325 sq. ft.
$1,595,000Active3 beds 2 baths1,325 sq. ft.925 Ocean Boulevard W, Holden Beach, NC 28462
MLS# 100529107Listed by: COASTAL DEVELOPMENT & REALTY - New
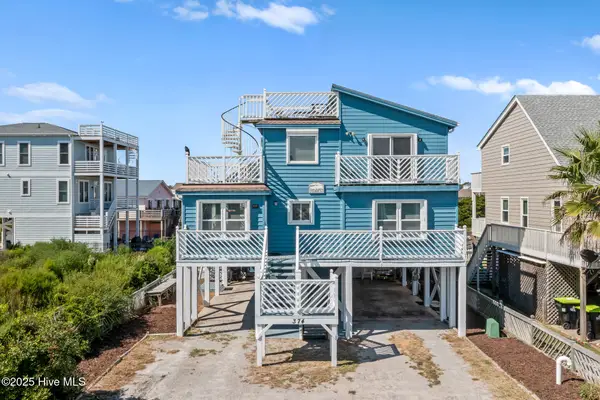 $1,298,000Active4 beds 3 baths1,999 sq. ft.
$1,298,000Active4 beds 3 baths1,999 sq. ft.374 Ocean Boulevard W, Holden Beach, NC 28462
MLS# 100528819Listed by: MFM REALTY - New
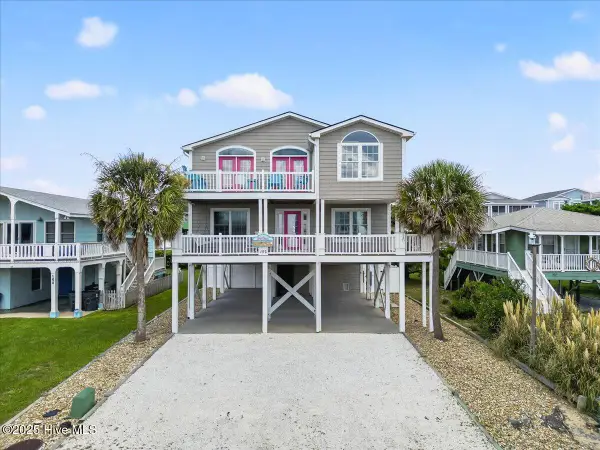 $1,695,000Active5 beds 5 baths2,782 sq. ft.
$1,695,000Active5 beds 5 baths2,782 sq. ft.192 Ocean Boulevard W, Holden Beach, NC 28462
MLS# 100528195Listed by: THE CHEEK TEAM - New
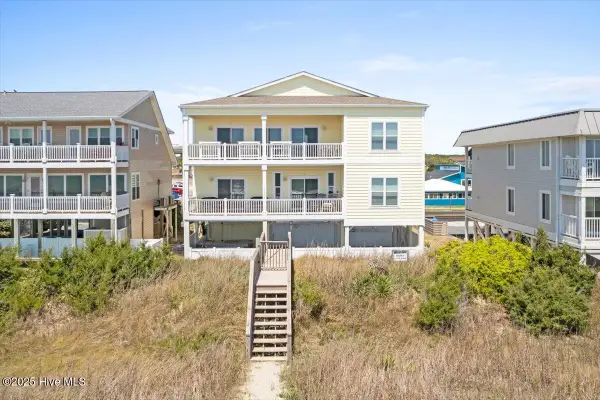 $2,495,000Active6 beds 5 baths3,600 sq. ft.
$2,495,000Active6 beds 5 baths3,600 sq. ft.102 Ocean Boulevard E, Holden Beach, NC 28462
MLS# 100528132Listed by: NC REALTY SVS, INC. 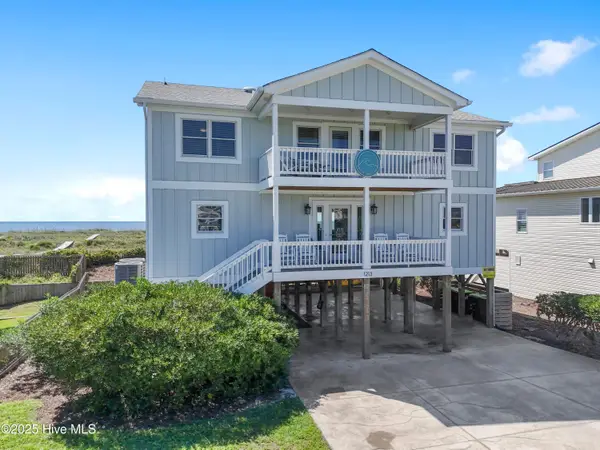 $2,600,000Pending7 beds 7 baths2,948 sq. ft.
$2,600,000Pending7 beds 7 baths2,948 sq. ft.1213 Ocean Boulevard W, Holden Beach, NC 28462
MLS# 100527754Listed by: PROACTIVE REAL ESTATE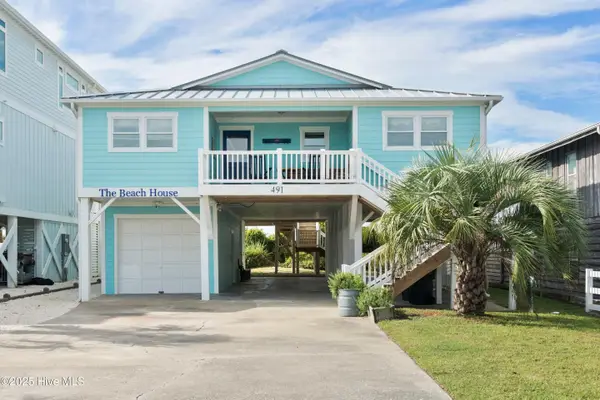 $1,359,000Active4 beds 3 baths1,700 sq. ft.
$1,359,000Active4 beds 3 baths1,700 sq. ft.491 Ocean Boulevard W, Holden Beach, NC 28462
MLS# 100526727Listed by: COLDWELL BANKER SEA COAST ADVANTAGE $845,000Pending3 beds 2 baths1,080 sq. ft.
$845,000Pending3 beds 2 baths1,080 sq. ft.122 Durham Street, Holden Beach, NC 28462
MLS# 100526529Listed by: PROACTIVE REAL ESTATE
